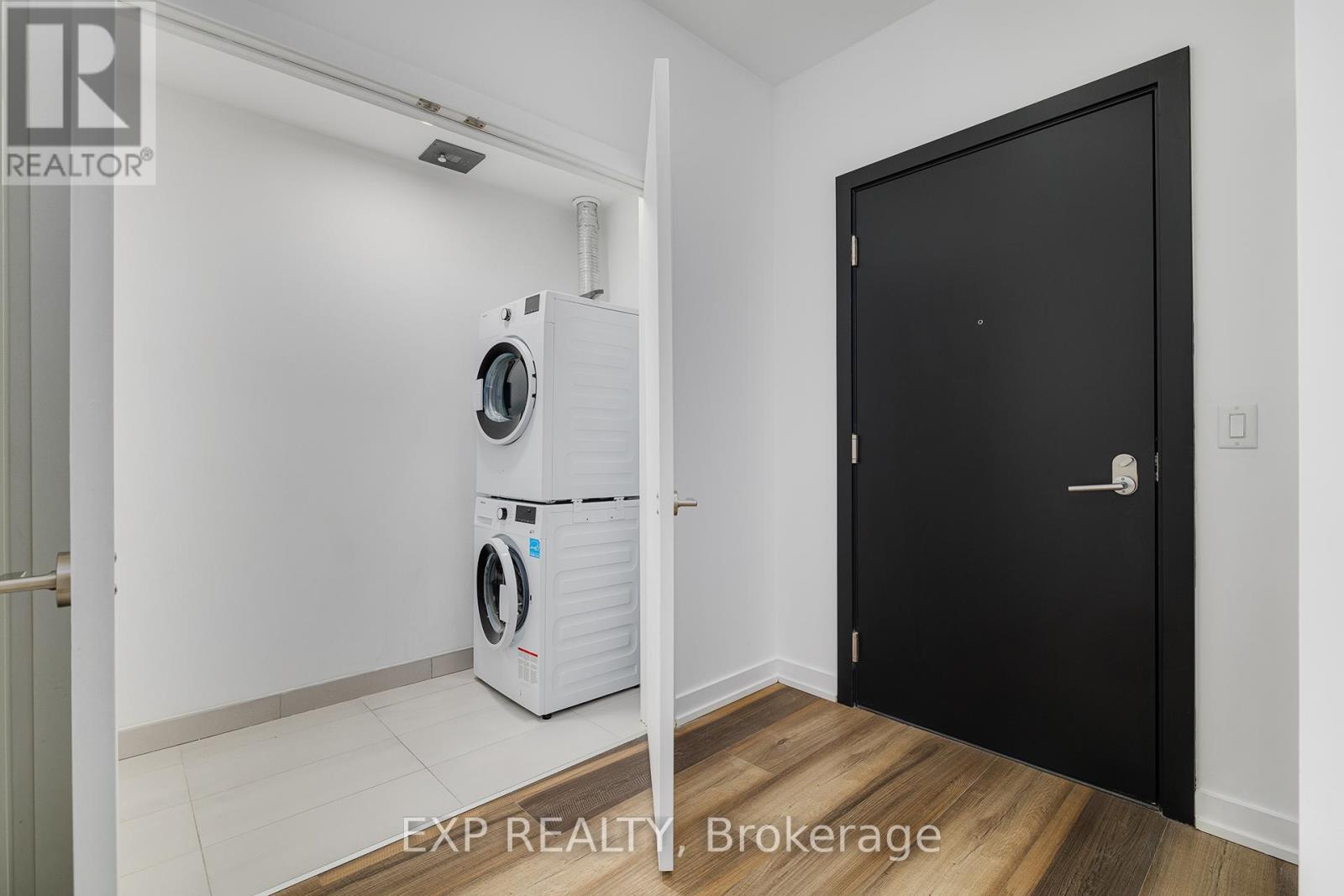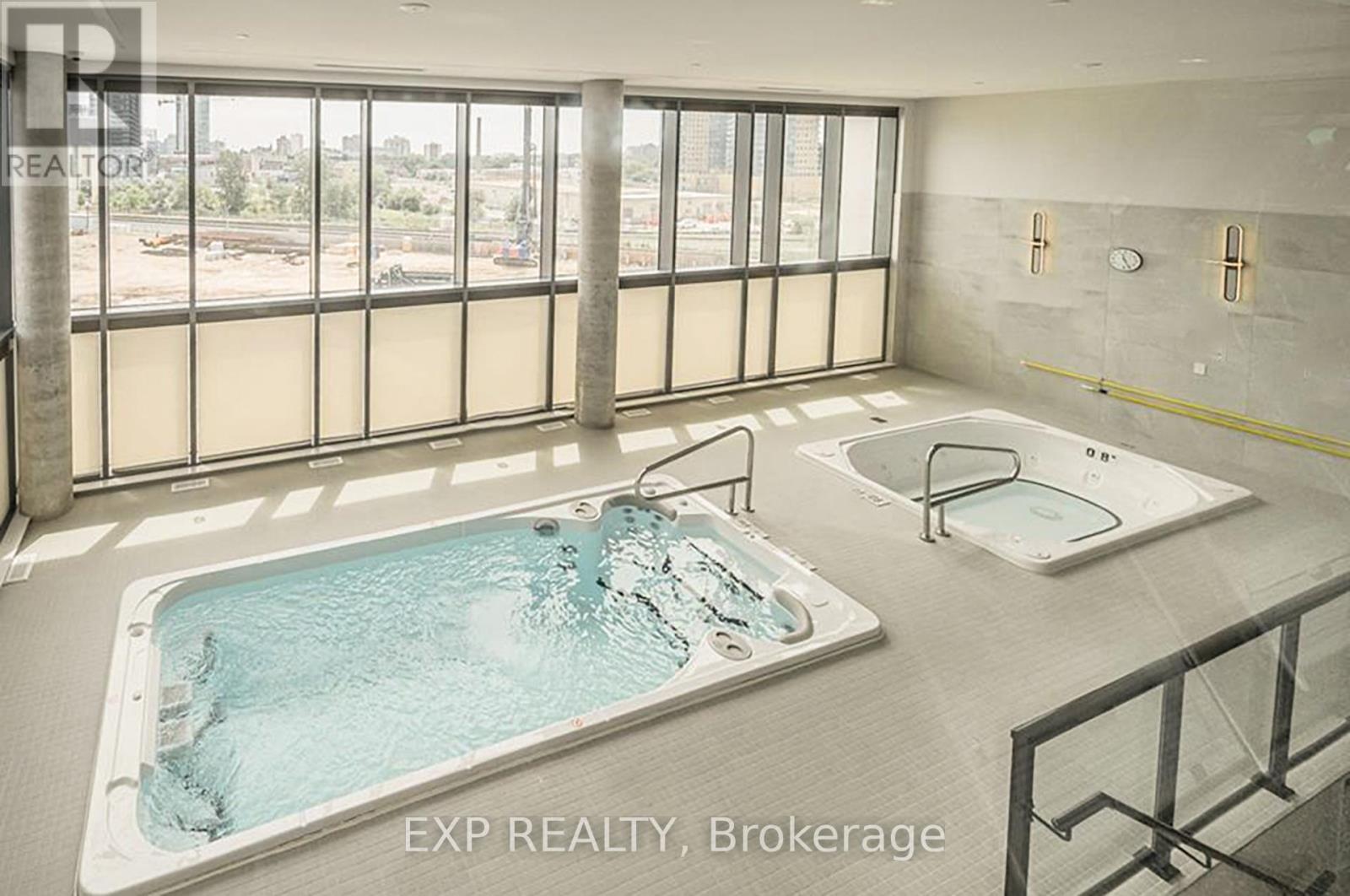211 - 5 Wellington Street S Kitchener, Ontario N2G 1C7
Interested?
Contact us for more information
Ibrahim Hussein Abouzeid
Salesperson
675 Riverbend Drive
Kitchener, Ontario N2K 3S3
$465,000Maintenance, Common Area Maintenance
$546.59 Monthly
Maintenance, Common Area Maintenance
$546.59 MonthlyDiscover this beautifully upgraded 2-bedroom, 1-bathroom unit with parking in the heart of the Innovation District. The kitchen shines with soft-close doors and drawers, extended 39 cabinets, Ceratec Gaia Series floor tiles, glossy white cabinets and vanity, and stylish bathroom white wall tiles. Vinyl flooring runs throughout the unit, adding a modern touch. Station Park, home to the iconic Union Towers, offers residents unparalleled luxury amenities. Enjoy a two-lane bowling alley with a lounge, a premier lounge area with a bar, pool table, and football, a private hydro pool swim spa and hot tub, a fitness area with gym equipment, a yoga/Pilates studio, and a Peloton studio. Additional conveniences include a dog washing station, landscaped outdoor terrace with cabana seating and BBQs, a concierge desk, a private dining room with kitchen appliances, a dining table, and lounge chairs, and a Snaile Mail smart parcel locker system for secure deliveries. Amenities include an outdoor skating rink and ground-floor restaurants, ensuring a vibrant and engaging community experience. (id:58576)
Property Details
| MLS® Number | X10407619 |
| Property Type | Single Family |
| AmenitiesNearBy | Hospital, Park, Place Of Worship, Public Transit |
| CommunityFeatures | Pet Restrictions |
| Features | Balcony |
| ParkingSpaceTotal | 1 |
Building
| BathroomTotal | 1 |
| BedroomsAboveGround | 2 |
| BedroomsTotal | 2 |
| Amenities | Security/concierge, Exercise Centre, Recreation Centre, Party Room, Visitor Parking |
| Appliances | Dishwasher, Dryer, Microwave, Refrigerator, Stove, Washer |
| CoolingType | Central Air Conditioning |
| ExteriorFinish | Brick |
| HeatingFuel | Natural Gas |
| HeatingType | Forced Air |
| SizeInterior | 599.9954 - 698.9943 Sqft |
| Type | Apartment |
Parking
| Underground |
Land
| Acreage | No |
| LandAmenities | Hospital, Park, Place Of Worship, Public Transit |
| ZoningDescription | Mu-3 |
Rooms
| Level | Type | Length | Width | Dimensions |
|---|---|---|---|---|
| Main Level | Bedroom | 2.51 m | 2.59 m | 2.51 m x 2.59 m |
| Main Level | Living Room | 3.12 m | 1.93 m | 3.12 m x 1.93 m |
| Main Level | Kitchen | 3.33 m | 3.66 m | 3.33 m x 3.66 m |
| Main Level | Primary Bedroom | 2.9 m | 3.17 m | 2.9 m x 3.17 m |
https://www.realtor.ca/real-estate/27616955/211-5-wellington-street-s-kitchener























