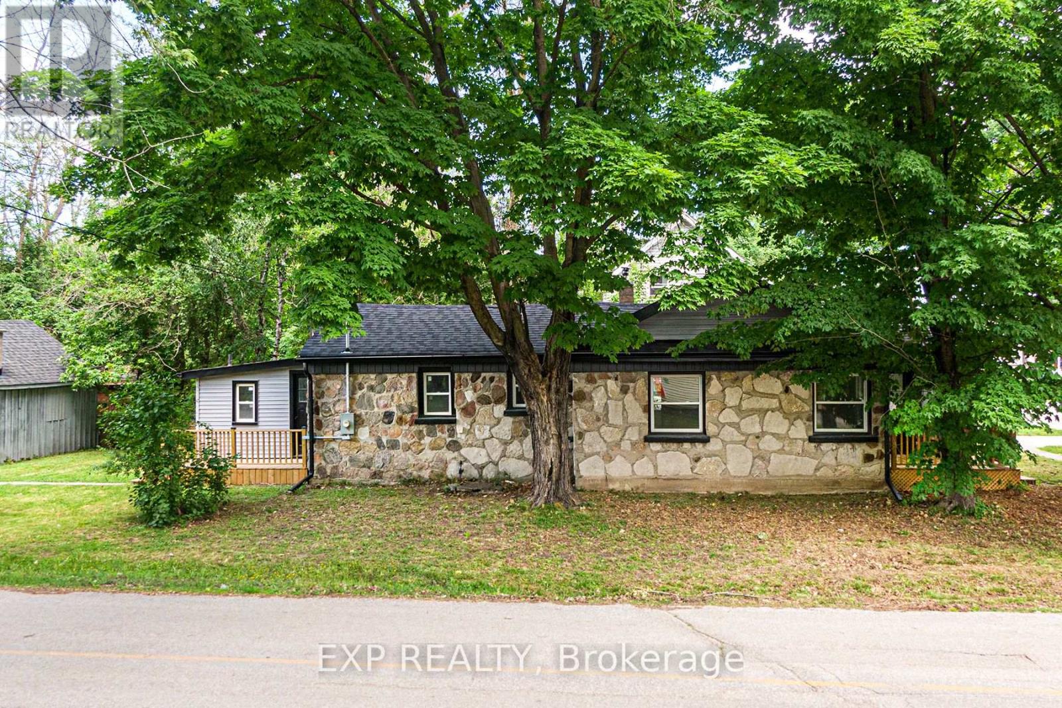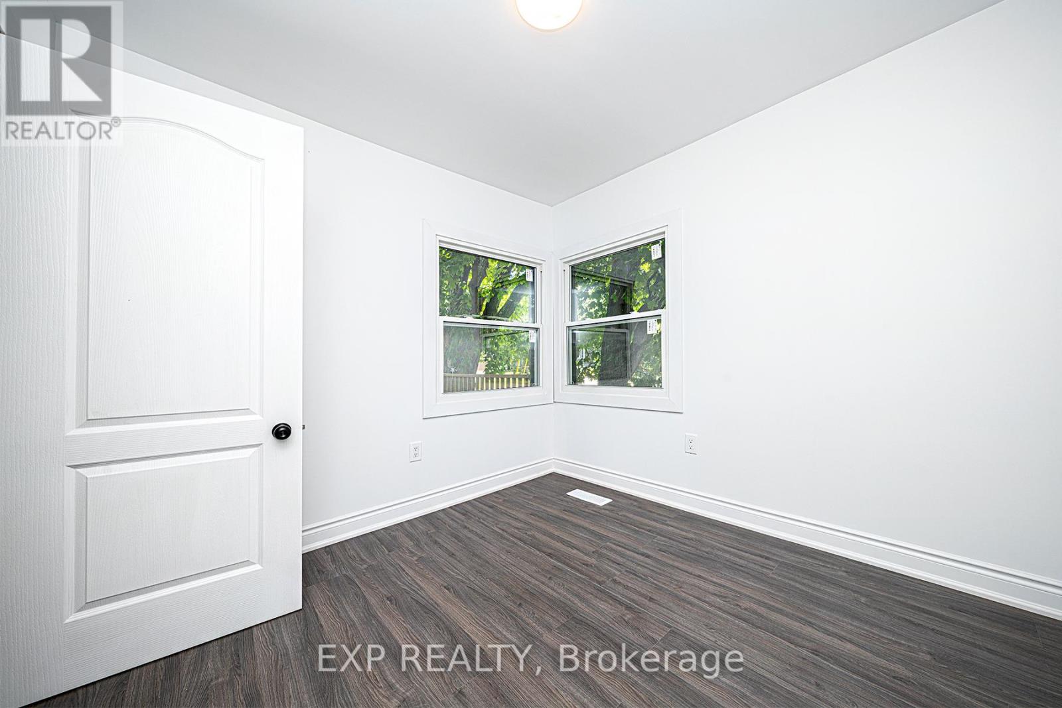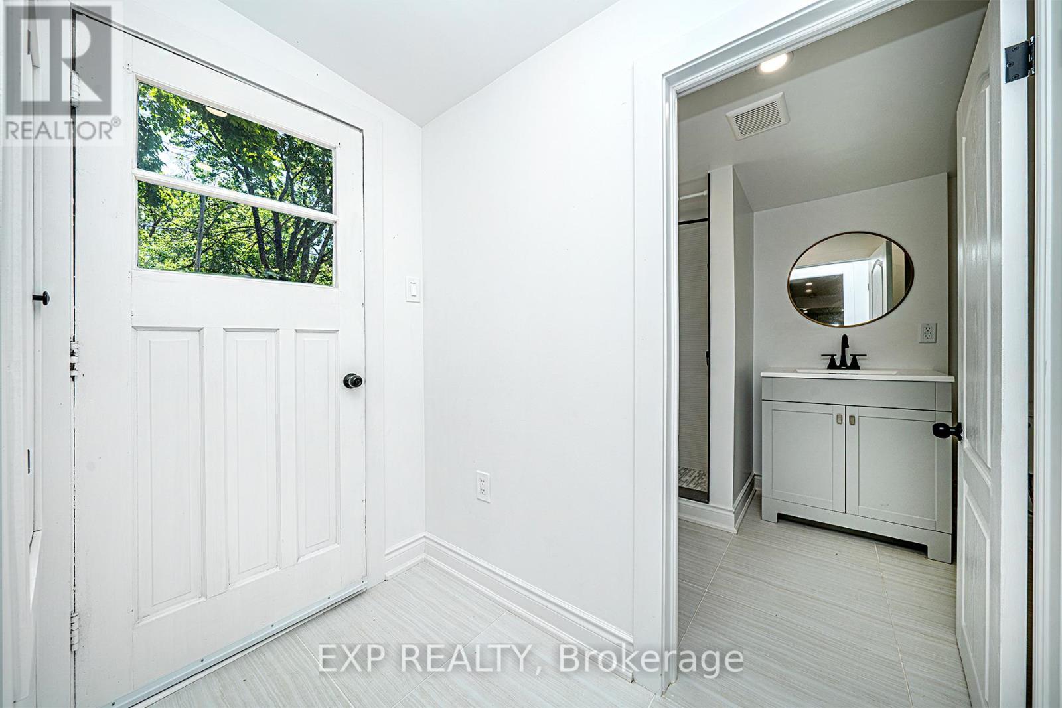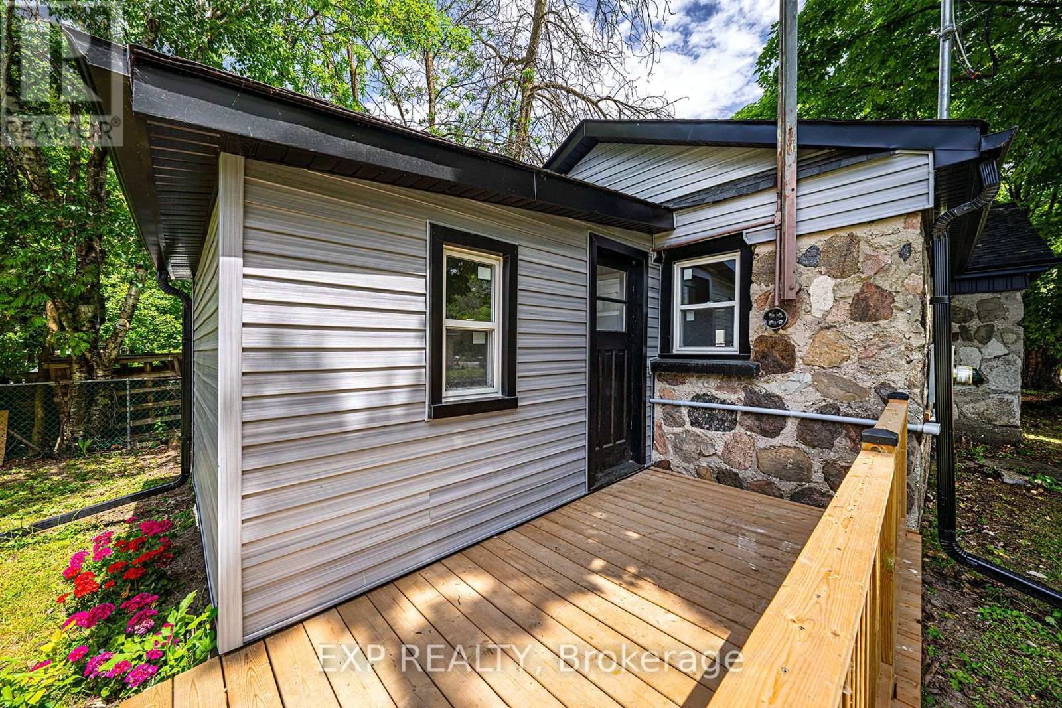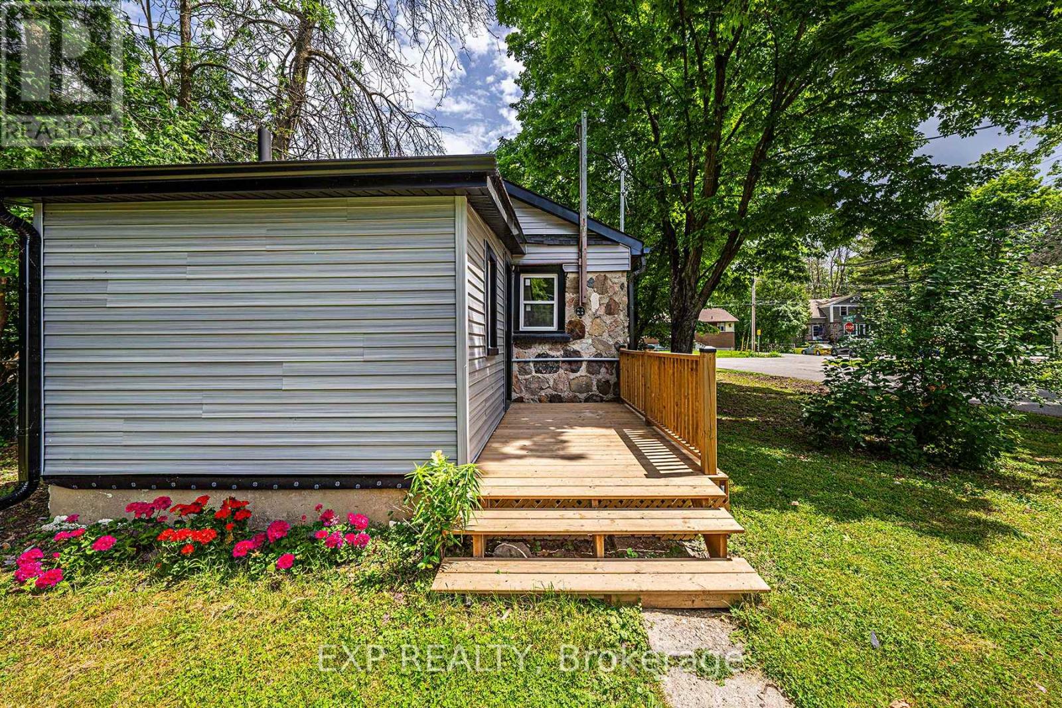245 Front Street S Orillia, Ontario L3V 4T1
Interested?
Contact us for more information
Jennifer Jones
Salesperson
Anna Ev Belyntseva
Salesperson
4711 Yonge St 10th Flr, 106430
Toronto, Ontario M2N 6K8
$538,800
Welcome To 245 Front Street S! This Turn Key And Move-In Ready Home Offers The Perfect Opportunity For First Time Buyers Or Empty Nesters! Beautifully And Fully-Renovated Top To Bottom, This 3 Bedroom Bungalow, With 2 Full Bathrooms, Is Located In The Heart Of Orillia Within Walking Distance To All Amenities. Very Friendly Neighbourhood. The House Features Spacious, Eat-In Kitchen With Large Pantry, Pot Lights, Quartz Countertop And Backsplash. Bright, Open Concept Living/Dining With Pot Lights And Large Windows, Laminate Floors Throughout The Home, 2 Foyers, Laundry In The Second Washroom. Detached 1.5 Car Garage. Scenic Corner Lot With Mature Trees And Gardens. **** EXTRAS **** New Fridge, Stove, Exhaust Fan, All Electrical Light Fixtures, New A/C Unit & New Furnace. (id:58576)
Property Details
| MLS® Number | S9392393 |
| Property Type | Single Family |
| Community Name | Orillia |
| CommunityFeatures | Community Centre |
| EquipmentType | Water Heater - Gas |
| Features | Carpet Free |
| ParkingSpaceTotal | 2 |
| RentalEquipmentType | Water Heater - Gas |
| Structure | Porch, Deck |
| ViewType | View |
Building
| BathroomTotal | 2 |
| BedroomsAboveGround | 3 |
| BedroomsTotal | 3 |
| Appliances | Refrigerator, Stove |
| ArchitecturalStyle | Bungalow |
| BasementDevelopment | Unfinished |
| BasementType | Partial (unfinished) |
| ConstructionStyleAttachment | Detached |
| CoolingType | Central Air Conditioning |
| ExteriorFinish | Stone |
| FlooringType | Laminate, Ceramic |
| FoundationType | Poured Concrete, Block |
| HeatingFuel | Natural Gas |
| HeatingType | Forced Air |
| StoriesTotal | 1 |
| SizeInterior | 699.9943 - 1099.9909 Sqft |
| Type | House |
| UtilityWater | Municipal Water |
Parking
| Detached Garage |
Land
| Acreage | No |
| Sewer | Sanitary Sewer |
| SizeDepth | 110 Ft ,4 In |
| SizeFrontage | 38 Ft ,6 In |
| SizeIrregular | 38.5 X 110.4 Ft |
| SizeTotalText | 38.5 X 110.4 Ft|under 1/2 Acre |
| SurfaceWater | Lake/pond |
| ZoningDescription | R4 |
Rooms
| Level | Type | Length | Width | Dimensions |
|---|---|---|---|---|
| Main Level | Living Room | 5.49 m | 4.05 m | 5.49 m x 4.05 m |
| Main Level | Kitchen | 6.1 m | 2.59 m | 6.1 m x 2.59 m |
| Main Level | Dining Room | 5.49 m | 4.05 m | 5.49 m x 4.05 m |
| Main Level | Laundry Room | 2.07 m | 1.52 m | 2.07 m x 1.52 m |
| Main Level | Primary Bedroom | 3.66 m | 2.13 m | 3.66 m x 2.13 m |
| Main Level | Bedroom 2 | 2.8 m | 2.74 m | 2.8 m x 2.74 m |
| Main Level | Bedroom 3 | 2.74 m | 2.74 m | 2.74 m x 2.74 m |
Utilities
| Cable | Available |
| Sewer | Installed |
https://www.realtor.ca/real-estate/27530979/245-front-street-s-orillia-orillia




