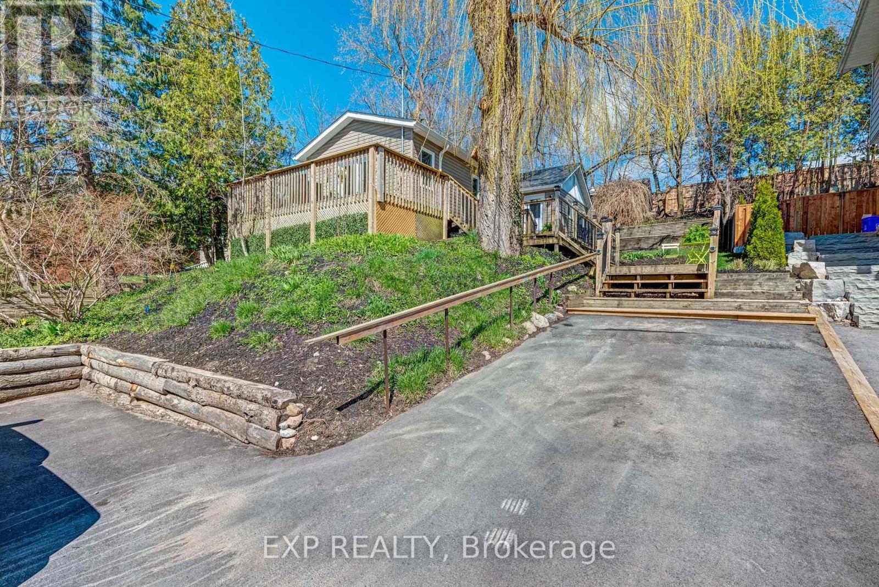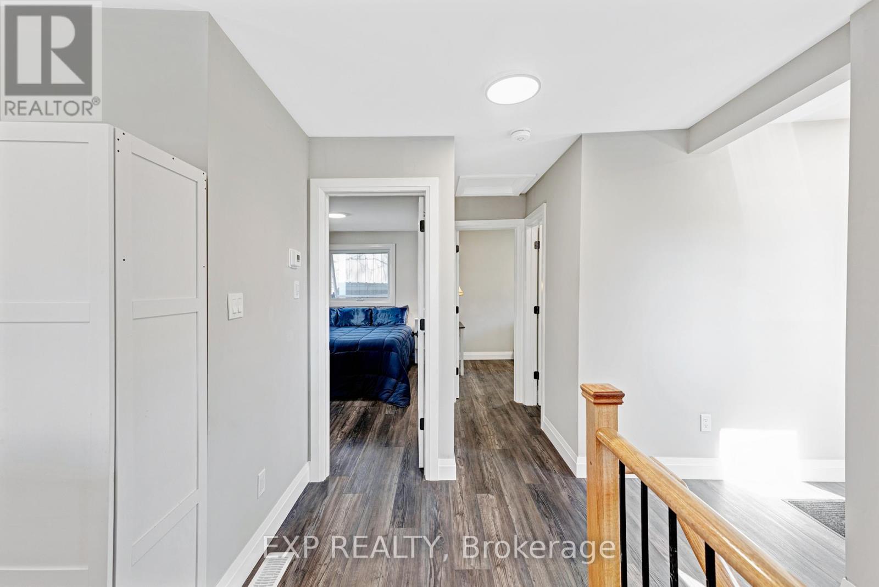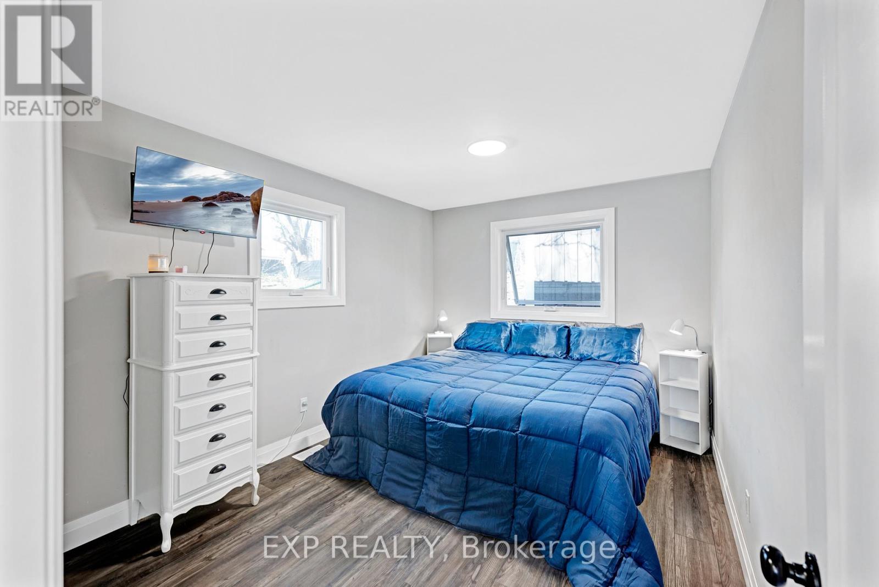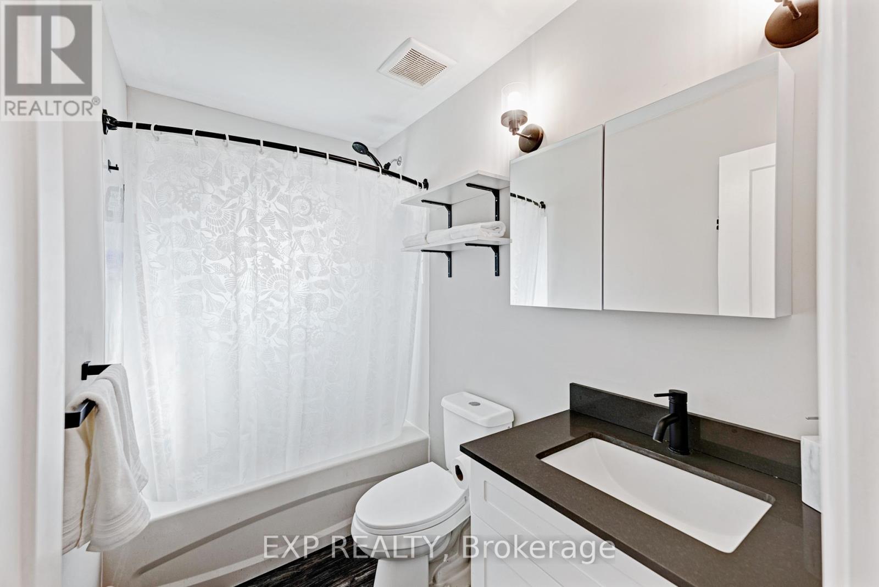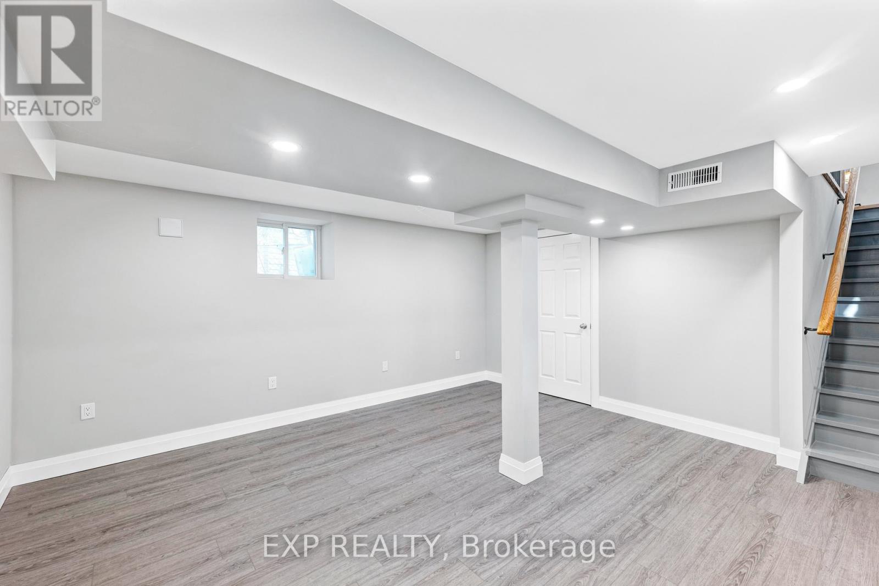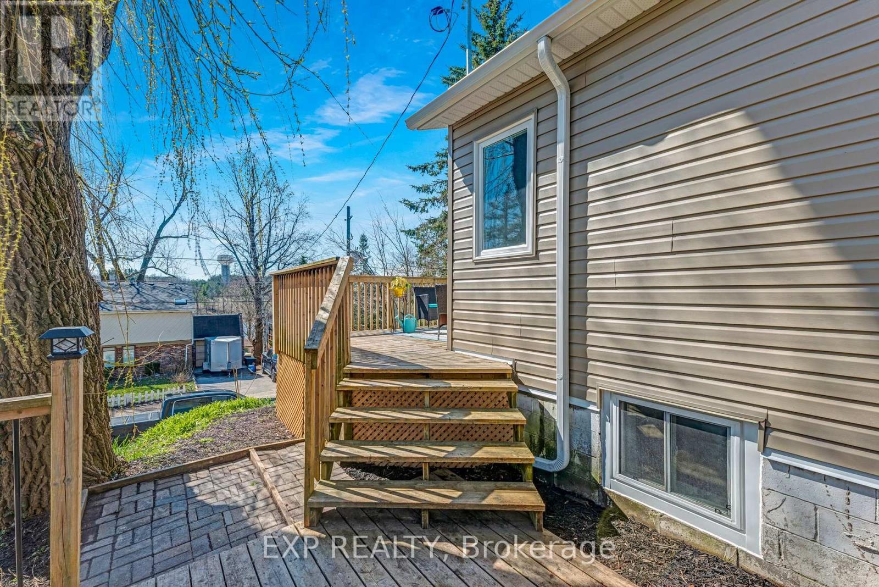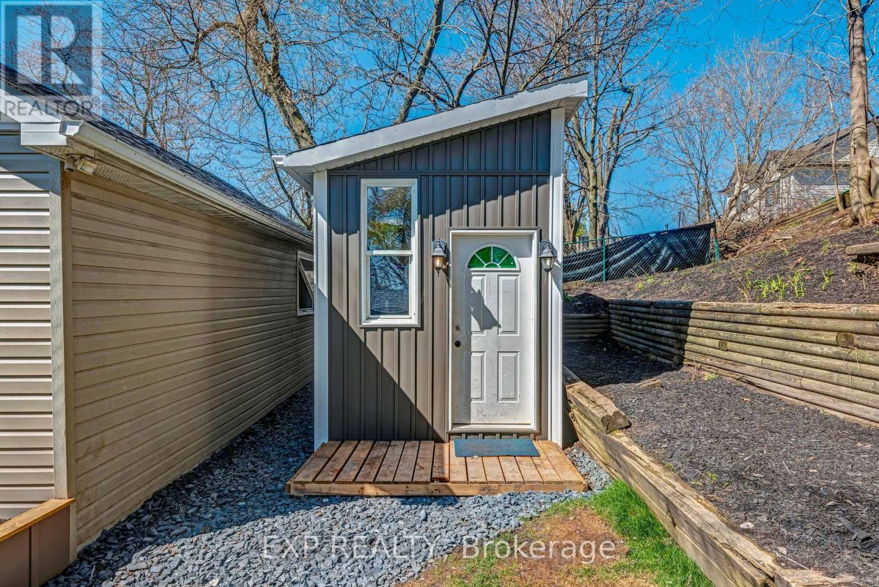8 Valley Road Whitchurch-Stouffville, Ontario L4A 7X3
Interested?
Contact us for more information
Frank Polsinello
Broker
16700 Bayview Avenue Unit 209
Newmarket, Ontario L3X 1W1
Amy Dutra
Salesperson
16700 Bayview Avenue Unit 209
Newmarket, Ontario L3X 1W1
$759,900
Welcome to this cozy retreat in the community of Musselmans Lake! This delightful bungalow has been completely renovated from the ground up in 2023! Brand new electrical, plumbing, insulation, windows, flooring and freshly painted throughout. The kitchen boasts a huge island with ample storage and brand-new appliances! In addition to the full basement, this property comes with a well-insulated outbuilding (8.5ft x 11ft) with windows and new siding. The outbuilding has the potential to be used as additional living space or simply for outdoor equipment and tools. Perfect for first-time home buyers, small families, or those seeking a tranquil living space. This home offers the perfect escape from the hustle and bustle of city life while still being conveniently located near amenities! (id:58576)
Property Details
| MLS® Number | N10441456 |
| Property Type | Single Family |
| Community Name | Rural Whitchurch-Stouffville |
| ParkingSpaceTotal | 3 |
| Structure | Workshop |
Building
| BathroomTotal | 1 |
| BedroomsAboveGround | 2 |
| BedroomsTotal | 2 |
| Appliances | Dishwasher, Dryer, Refrigerator, Stove, Washer |
| ArchitecturalStyle | Raised Bungalow |
| BasementDevelopment | Finished |
| BasementType | N/a (finished) |
| ConstructionStyleAttachment | Detached |
| CoolingType | Central Air Conditioning |
| ExteriorFinish | Aluminum Siding |
| FoundationType | Concrete |
| HeatingFuel | Natural Gas |
| HeatingType | Forced Air |
| StoriesTotal | 1 |
| SizeInterior | 699.9943 - 1099.9909 Sqft |
| Type | House |
| UtilityWater | Municipal Water |
Land
| Acreage | No |
| Sewer | Septic System |
| SizeDepth | 90 Ft ,1 In |
| SizeFrontage | 50 Ft |
| SizeIrregular | 50 X 90.1 Ft |
| SizeTotalText | 50 X 90.1 Ft |
Rooms
| Level | Type | Length | Width | Dimensions |
|---|---|---|---|---|
| Basement | Recreational, Games Room | 4.46 m | 4.12 m | 4.46 m x 4.12 m |
| Main Level | Kitchen | 4.68 m | 3.25 m | 4.68 m x 3.25 m |
| Main Level | Family Room | 4.68 m | 4.42 m | 4.68 m x 4.42 m |
| Main Level | Primary Bedroom | 3.85 m | 3.01 m | 3.85 m x 3.01 m |
| Main Level | Bedroom 2 | 3.59 m | 2.41 m | 3.59 m x 2.41 m |



