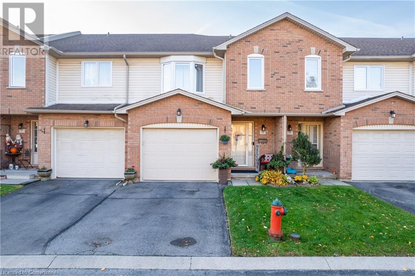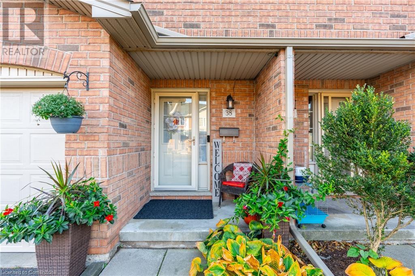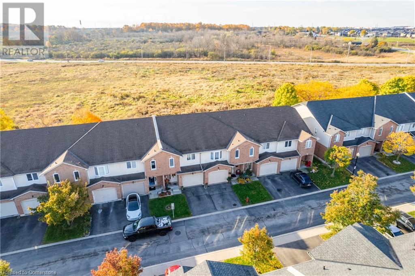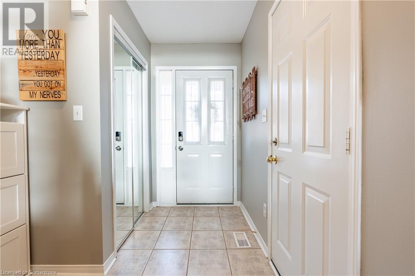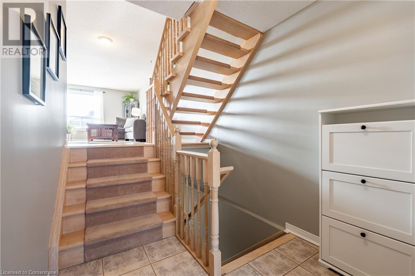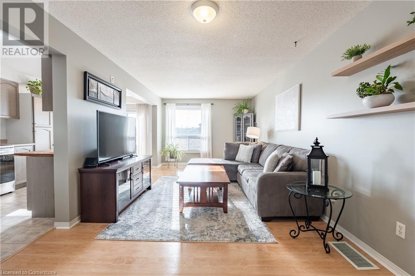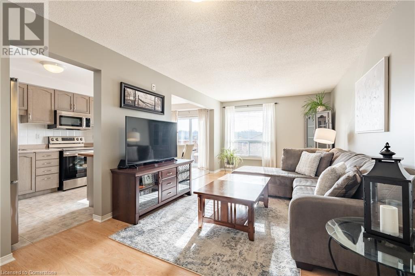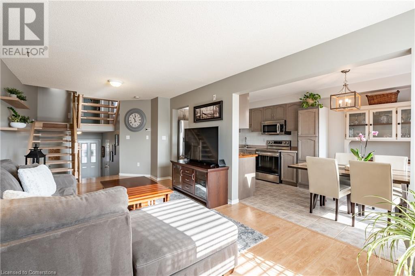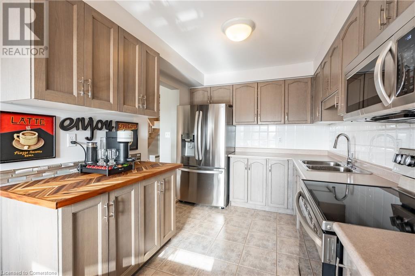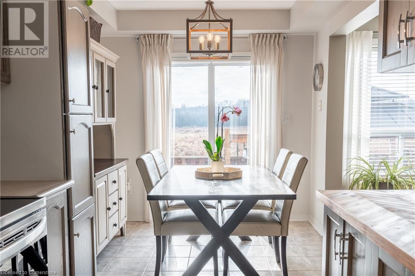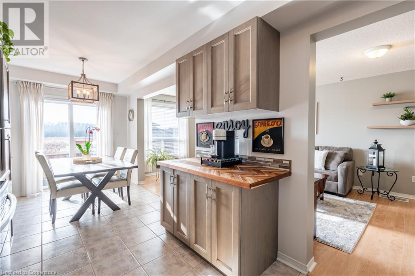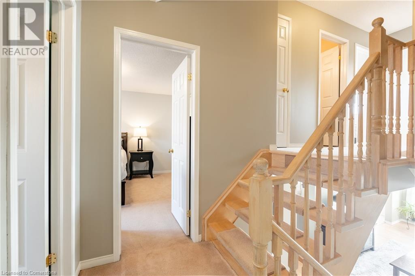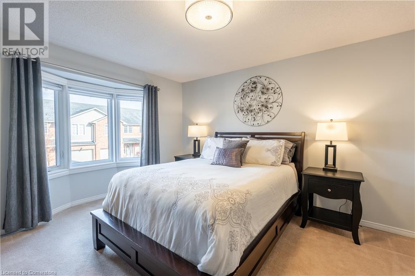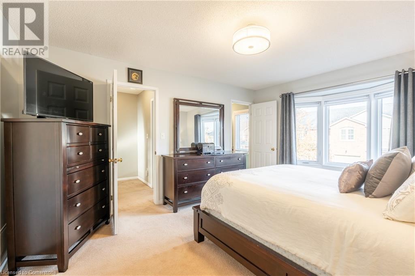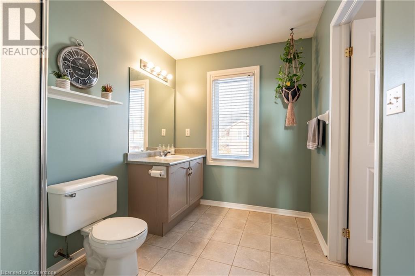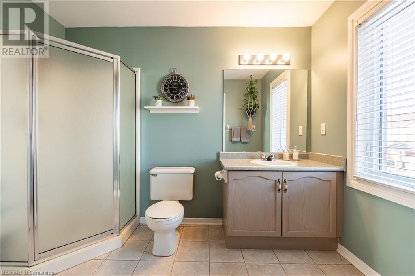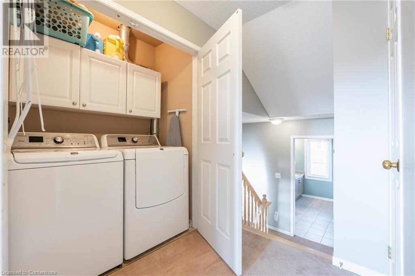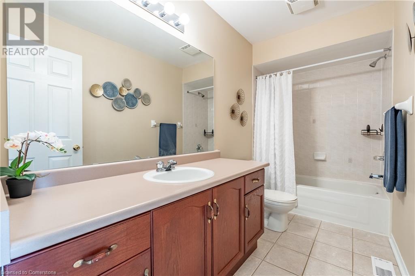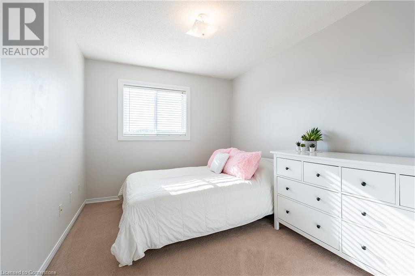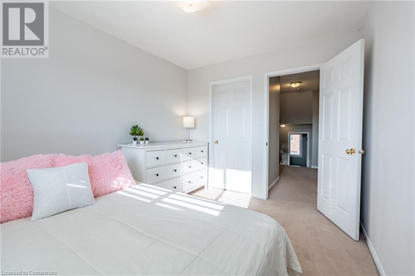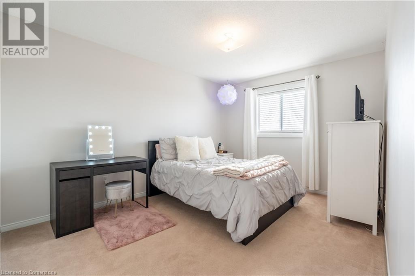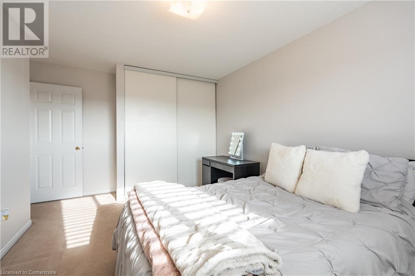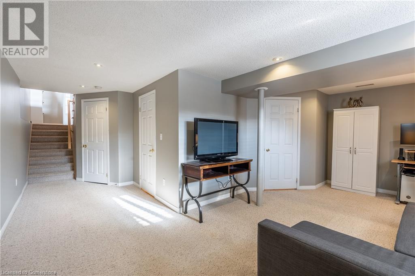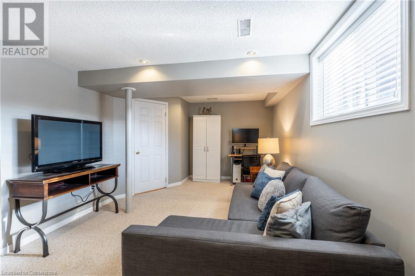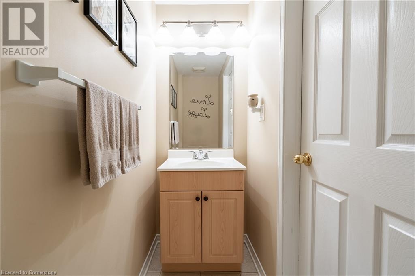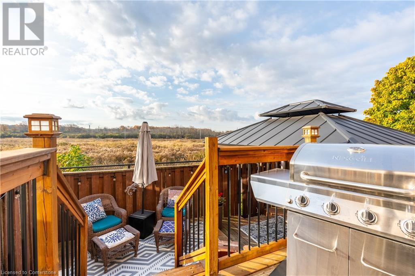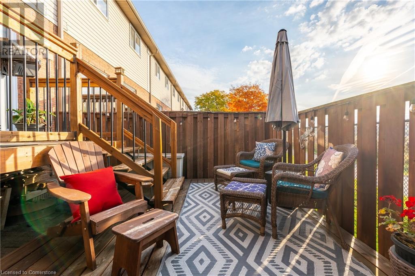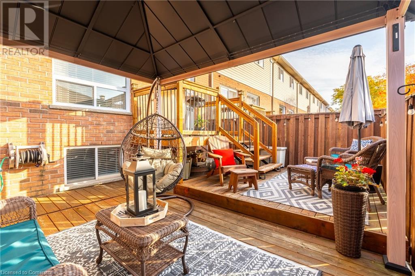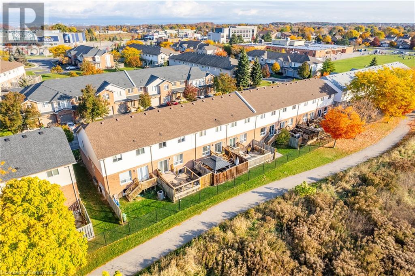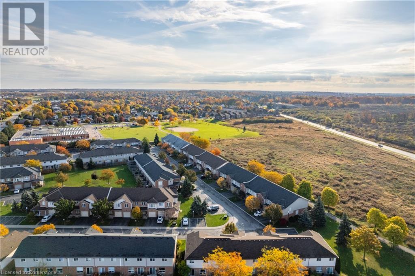800 Paramount Drive Unit# 38 Hamilton, Ontario L8J 3V8
Interested?
Contact us for more information
Rob Golfi
Salesperson
1 Markland Street
Hamilton, Ontario L8P 2J5
$659,900Maintenance, Insurance, Landscaping
$461.71 Monthly
Maintenance, Insurance, Landscaping
$461.71 MonthlyWelcome to this charming 2-story townhouse condo, perfectly situated on Stoney Creek Mountain. Built in 1999, this 1,390 sq. ft. home offers 3 bedrooms and 3 bathrooms, providing ample space for families or those who love to entertain. The main floor features a bright, open-concept layout, including a cozy living area and a well-appointed kitchen with plenty of cabinet space. Upstairs, you’ll find three generously sized bedrooms, including a primary suite with an ensuite bathroom. Step outside to your two-tier backyard deck, where you can unwind and enjoy stunning views of the peaceful farmland. With no rear neighbours privacy is fully encapsulated in this outdoor space perfect for summer BBQs, morning coffees, or simply soaking in the tranquility. With recent updates like a new roof (2018), furnace (2022), and windows (2024), this home is move-in ready. The condo corporation will make living a breeze as they cover building insurance, common elements, lawn maintenance, snow removal and parking. Plenty of visitor parking for you to have your guests over to entertain. Conveniently located just minutes from the highway, shopping, and other amenities, you’ll enjoy the perfect mix of sub-urban living. (id:58576)
Property Details
| MLS® Number | 40683333 |
| Property Type | Single Family |
| AmenitiesNearBy | Park, Playground, Public Transit, Schools, Shopping |
| CommunityFeatures | Quiet Area |
| EquipmentType | None |
| Features | Paved Driveway, Gazebo |
| ParkingSpaceTotal | 2 |
| RentalEquipmentType | None |
Building
| BathroomTotal | 3 |
| BedroomsAboveGround | 3 |
| BedroomsTotal | 3 |
| Appliances | Dryer, Microwave, Refrigerator, Stove, Water Meter, Washer, Hood Fan, Window Coverings |
| ArchitecturalStyle | 2 Level |
| BasementDevelopment | Finished |
| BasementType | Full (finished) |
| ConstructedDate | 1999 |
| ConstructionStyleAttachment | Attached |
| CoolingType | Central Air Conditioning |
| ExteriorFinish | Brick, Vinyl Siding |
| FoundationType | Poured Concrete |
| HalfBathTotal | 1 |
| HeatingFuel | Natural Gas |
| HeatingType | Forced Air |
| StoriesTotal | 2 |
| SizeInterior | 1390 Sqft |
| Type | Row / Townhouse |
| UtilityWater | Municipal Water |
Parking
| Attached Garage |
Land
| AccessType | Road Access |
| Acreage | No |
| LandAmenities | Park, Playground, Public Transit, Schools, Shopping |
| Sewer | Municipal Sewage System |
| SizeTotalText | Under 1/2 Acre |
| ZoningDescription | Rm3 |
Rooms
| Level | Type | Length | Width | Dimensions |
|---|---|---|---|---|
| Second Level | 4pc Bathroom | 4'11'' x 11'1'' | ||
| Second Level | Bedroom | 11'5'' x 9'3'' | ||
| Second Level | Bedroom | 15'2'' x 11'2'' | ||
| Second Level | 3pc Bathroom | 10'0'' x 6'10'' | ||
| Second Level | Primary Bedroom | 14'8'' x 12'3'' | ||
| Basement | Utility Room | 9'3'' x 10'11'' | ||
| Basement | Recreation Room | 18'10'' x 19'2'' | ||
| Basement | 2pc Bathroom | 2'10'' x 7'9'' | ||
| Main Level | Dining Room | 9'9'' x 8'5'' | ||
| Main Level | Kitchen | 11'5'' x 8'4'' | ||
| Main Level | Living Room | 22'8'' x 10'9'' | ||
| Main Level | Foyer | 10'0'' x 7'1'' |
https://www.realtor.ca/real-estate/27711477/800-paramount-drive-unit-38-hamilton


