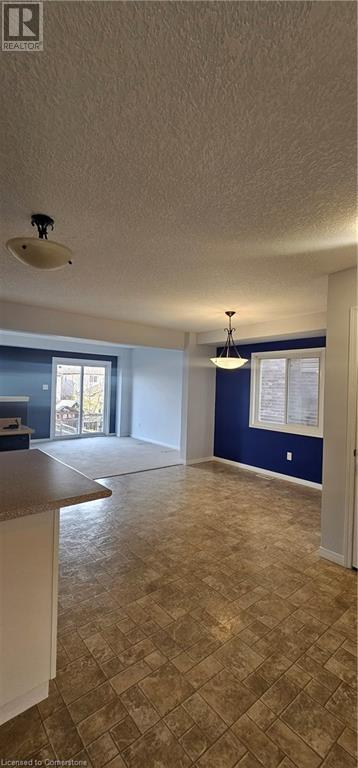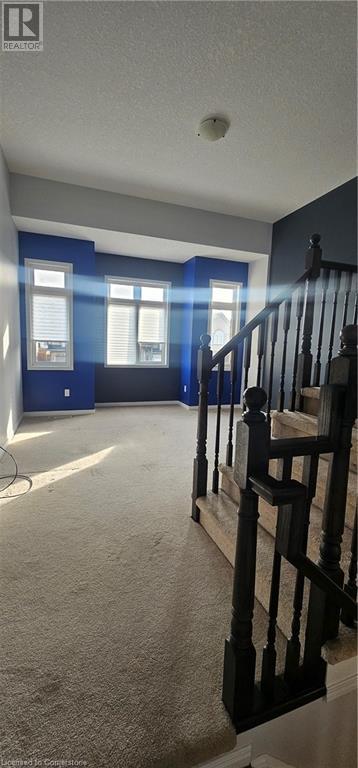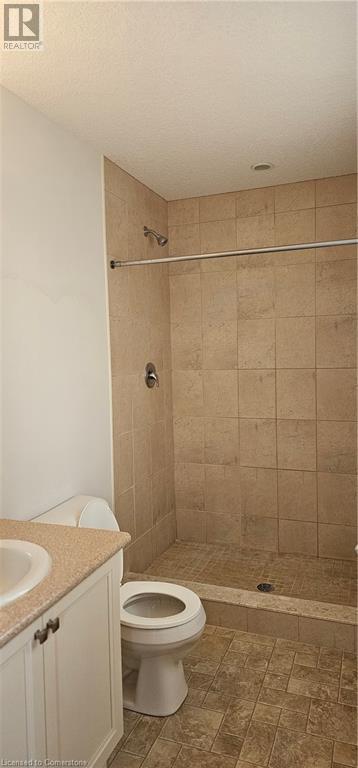220 Cranbrook Street Kitchener, Ontario N2P 0B5
Interested?
Contact us for more information
Shama Mandur
Salesperson
Peak Realty Ltd.
25 Bruce St., Unit 5b
Kitchener, Ontario N2B 1Y4
25 Bruce St., Unit 5b
Kitchener, Ontario N2B 1Y4
3 Bedroom
3 Bathroom
1750 sqft
2 Level
Central Air Conditioning
$2,900 Monthly
Beautiful house located near Highway 401, Conestoga College, and local trails in a quiet area available for rent. It features an open-concept kitchen, living, and dining area on the main floor, prefect for entertaining or family gatherings. The second floor includes an additional family room. Utilities are extra. Vacant property easy to show. (id:58576)
Property Details
| MLS® Number | 40683437 |
| Property Type | Single Family |
| AmenitiesNearBy | Golf Nearby, Park, Place Of Worship, Public Transit, Schools |
| CommunityFeatures | Quiet Area, Community Centre, School Bus |
| EquipmentType | Water Heater |
| Features | Southern Exposure |
| ParkingSpaceTotal | 3 |
| RentalEquipmentType | Water Heater |
Building
| BathroomTotal | 3 |
| BedroomsAboveGround | 3 |
| BedroomsTotal | 3 |
| Appliances | Dishwasher, Dryer, Refrigerator, Stove, Washer |
| ArchitecturalStyle | 2 Level |
| BasementDevelopment | Unfinished |
| BasementType | Full (unfinished) |
| ConstructedDate | 2012 |
| ConstructionStyleAttachment | Detached |
| CoolingType | Central Air Conditioning |
| ExteriorFinish | Brick |
| FoundationType | Block |
| HalfBathTotal | 1 |
| HeatingFuel | Natural Gas |
| StoriesTotal | 2 |
| SizeInterior | 1750 Sqft |
| Type | House |
| UtilityWater | Municipal Water |
Parking
| Attached Garage |
Land
| AccessType | Road Access, Highway Access, Highway Nearby |
| Acreage | No |
| LandAmenities | Golf Nearby, Park, Place Of Worship, Public Transit, Schools |
| Sewer | Municipal Sewage System |
| SizeDepth | 121 Ft |
| SizeFrontage | 30 Ft |
| SizeTotalText | Under 1/2 Acre |
| ZoningDescription | A |
Rooms
| Level | Type | Length | Width | Dimensions |
|---|---|---|---|---|
| Second Level | 4pc Bathroom | Measurements not available | ||
| Second Level | Full Bathroom | Measurements not available | ||
| Second Level | Bedroom | 10'10'' x 9'2'' | ||
| Second Level | Bedroom | 13'3'' x 9'2'' | ||
| Second Level | Primary Bedroom | 12'6'' x 11'7'' | ||
| Second Level | Family Room | 13'10'' x 11'7'' | ||
| Main Level | Foyer | 8'6'' x 6'6'' | ||
| Main Level | Living Room | 20'5'' x 10'11'' | ||
| Main Level | Dining Room | 10'9'' x 6'4'' | ||
| Main Level | Kitchen | 9'4'' x 13'7'' | ||
| Main Level | 2pc Bathroom | Measurements not available |
https://www.realtor.ca/real-estate/27712202/220-cranbrook-street-kitchener























