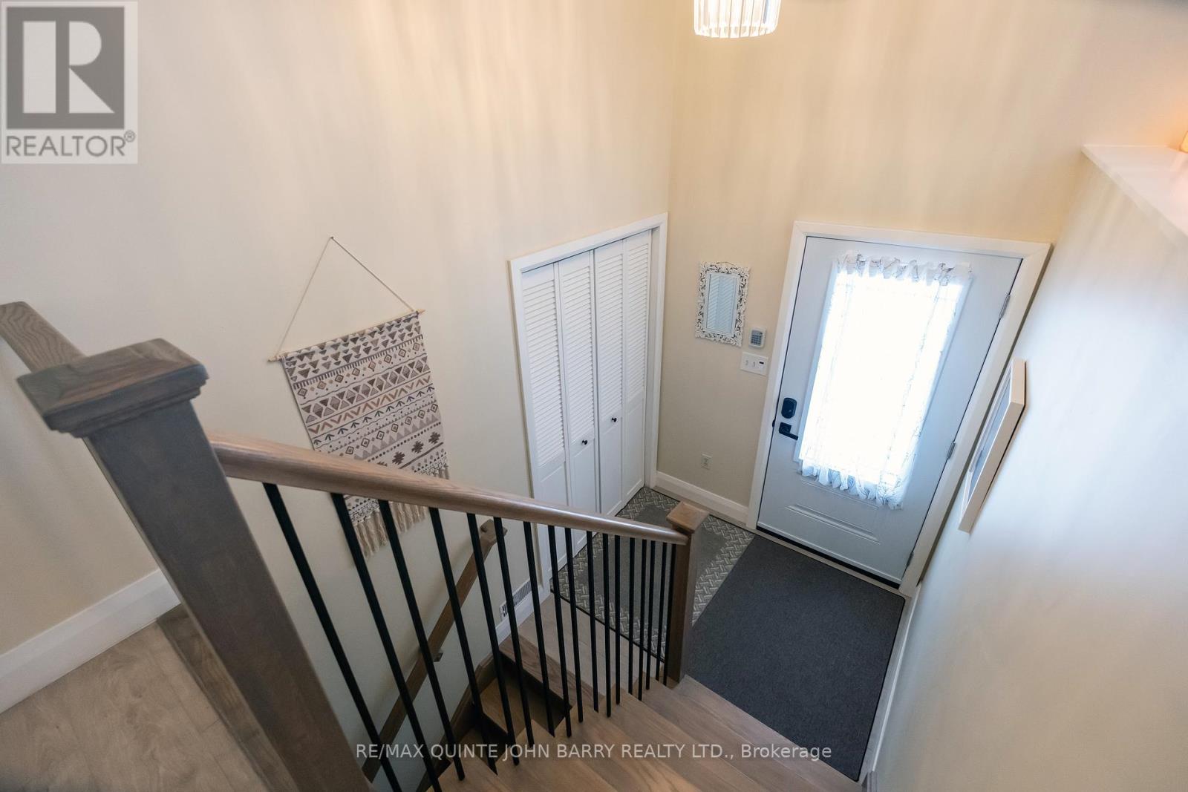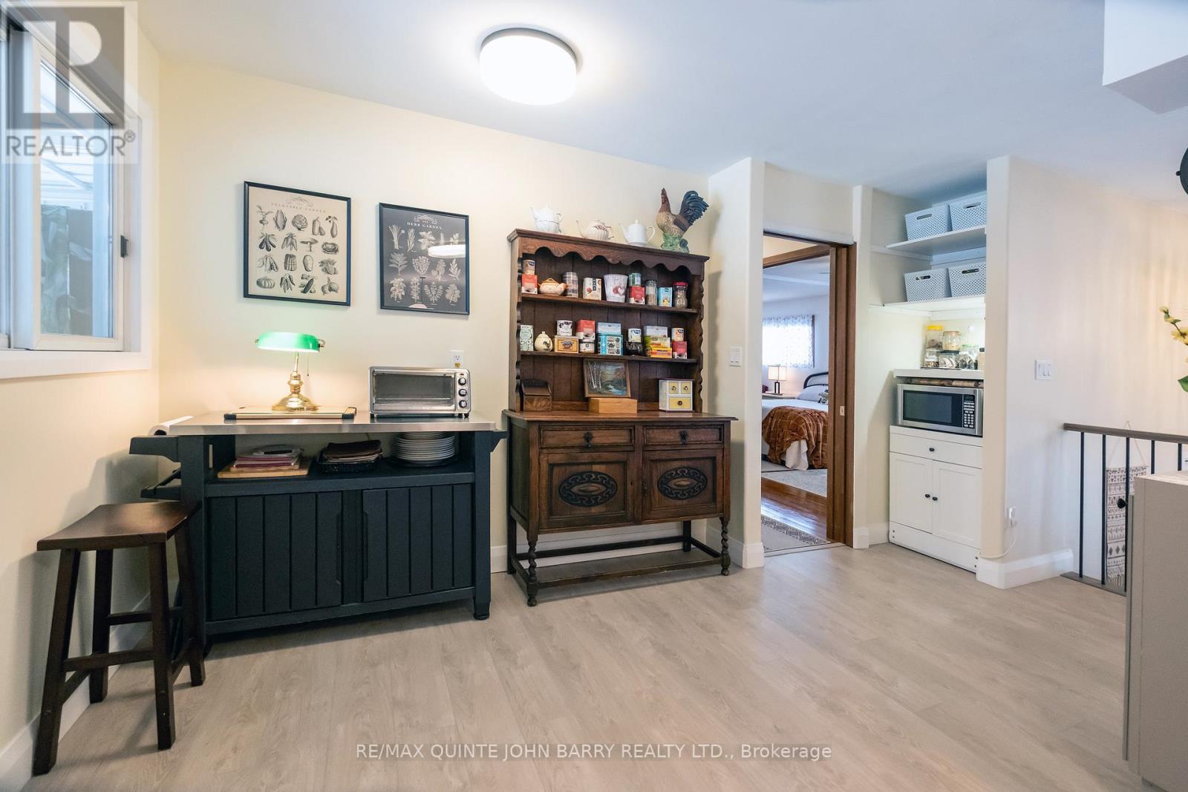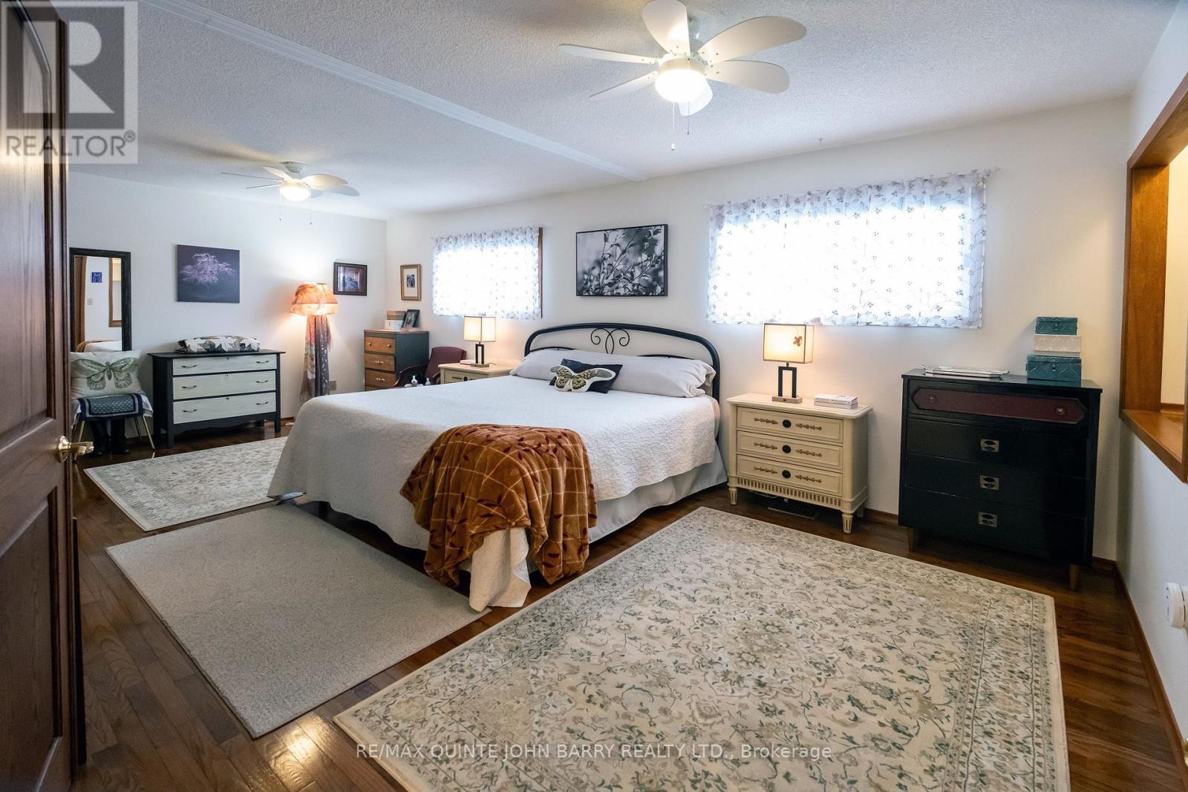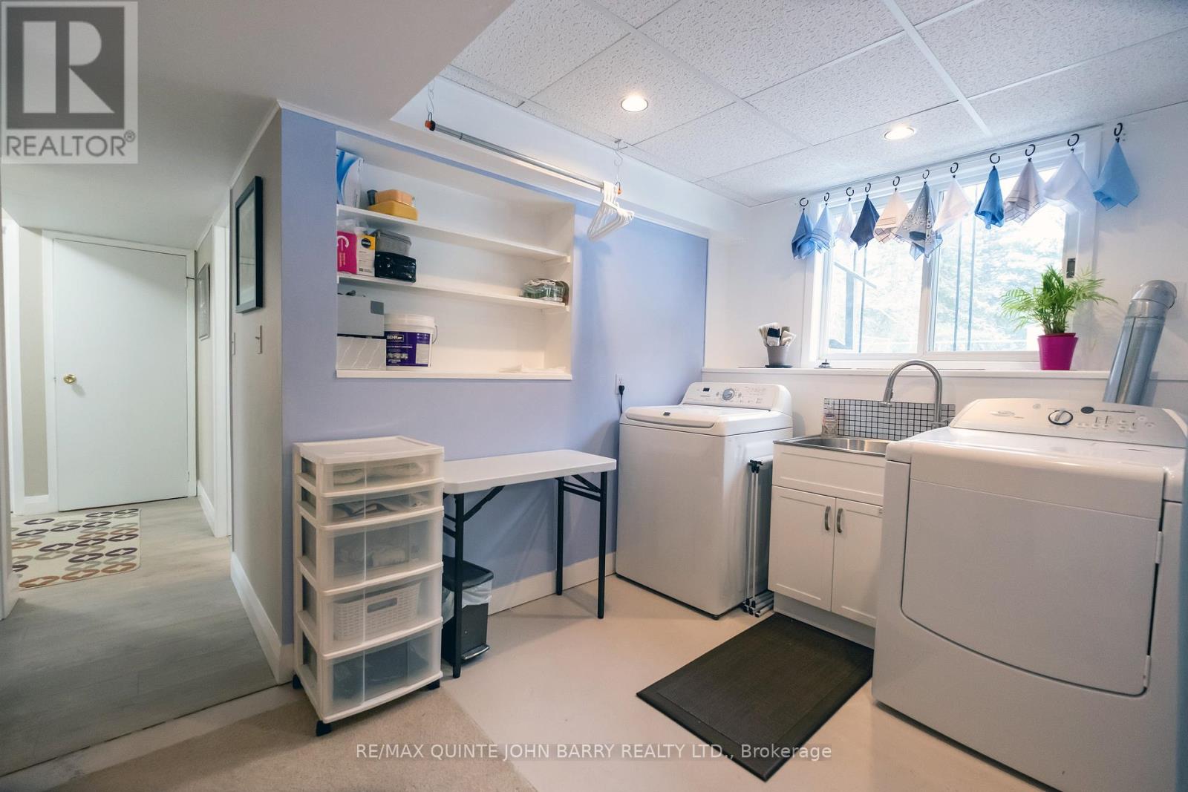3 Bedroom
2 Bathroom
1099.9909 - 1499.9875 sqft
Raised Bungalow
Fireplace
Central Air Conditioning
Forced Air
Landscaped
$649,900
This raised bungalow is a must-see! Featuring 2+1 bedrooms and 2 bathrooms. The generous-sized primary bedroom comes with plenty of closet space, while the modern kitchen boasts new appliances and ample cupboard storage. Enjoy the charm of brand-new flooring throughout the main floor and relax in the cozy 3-season sunroom, perfect for all your morning coffees or unwinding in the evenings. The lower level is just as inviting, with an additional bedroom, bathroom, and a versatile rec room. Step outside to a beautifully landscaped yard (2023/2024), ideal for gatherings, gardening, or simply soaking up nature. And with a Generac backup generator, you'll always have peace of mind. Located in the heart of Batawa, this home sits in a vibrant community known for its ski hill, community center, walking trails, play park, and the unique dino dig for kids! A perfect spot for growing families to thrive. (id:58576)
Property Details
|
MLS® Number
|
X11881171 |
|
Property Type
|
Single Family |
|
AmenitiesNearBy
|
Place Of Worship, Schools, Ski Area |
|
CommunityFeatures
|
School Bus |
|
EquipmentType
|
Water Heater - Gas |
|
Features
|
Level Lot, Irregular Lot Size, Level, Carpet Free |
|
ParkingSpaceTotal
|
5 |
|
RentalEquipmentType
|
Water Heater - Gas |
|
Structure
|
Shed |
Building
|
BathroomTotal
|
2 |
|
BedroomsAboveGround
|
2 |
|
BedroomsBelowGround
|
1 |
|
BedroomsTotal
|
3 |
|
Appliances
|
Dishwasher, Dryer, Refrigerator, Stove, Washer |
|
ArchitecturalStyle
|
Raised Bungalow |
|
BasementFeatures
|
Separate Entrance, Walk-up |
|
BasementType
|
N/a |
|
ConstructionStyleAttachment
|
Detached |
|
CoolingType
|
Central Air Conditioning |
|
ExteriorFinish
|
Wood |
|
FireplacePresent
|
Yes |
|
FireplaceTotal
|
1 |
|
FoundationType
|
Block |
|
HeatingFuel
|
Natural Gas |
|
HeatingType
|
Forced Air |
|
StoriesTotal
|
1 |
|
SizeInterior
|
1099.9909 - 1499.9875 Sqft |
|
Type
|
House |
|
UtilityPower
|
Generator |
|
UtilityWater
|
Municipal Water |
Parking
Land
|
Acreage
|
No |
|
FenceType
|
Fenced Yard |
|
LandAmenities
|
Place Of Worship, Schools, Ski Area |
|
LandscapeFeatures
|
Landscaped |
|
Sewer
|
Sanitary Sewer |
|
SizeDepth
|
98 Ft |
|
SizeFrontage
|
80 Ft |
|
SizeIrregular
|
80 X 98 Ft |
|
SizeTotalText
|
80 X 98 Ft|under 1/2 Acre |
|
ZoningDescription
|
R2 |
Rooms
| Level |
Type |
Length |
Width |
Dimensions |
|
Basement |
Bedroom |
3.58 m |
4.07 m |
3.58 m x 4.07 m |
|
Basement |
Recreational, Games Room |
6.99 m |
4.59 m |
6.99 m x 4.59 m |
|
Basement |
Laundry Room |
3.82 m |
2.18 m |
3.82 m x 2.18 m |
|
Basement |
Utility Room |
7.07 m |
3.56 m |
7.07 m x 3.56 m |
|
Main Level |
Kitchen |
3.25 m |
5.11 m |
3.25 m x 5.11 m |
|
Main Level |
Living Room |
4.15 m |
5.06 m |
4.15 m x 5.06 m |
|
Main Level |
Dining Room |
3.33 m |
3 m |
3.33 m x 3 m |
|
Main Level |
Primary Bedroom |
3.63 m |
6.41 m |
3.63 m x 6.41 m |
|
Main Level |
Bedroom |
2.95 m |
2.93 m |
2.95 m x 2.93 m |
|
Main Level |
Sunroom |
2.92 m |
4.77 m |
2.92 m x 4.77 m |
Utilities
|
Cable
|
Available |
|
Sewer
|
Installed |
https://www.realtor.ca/real-estate/27709022/48-nelson-street-quinte-west








































