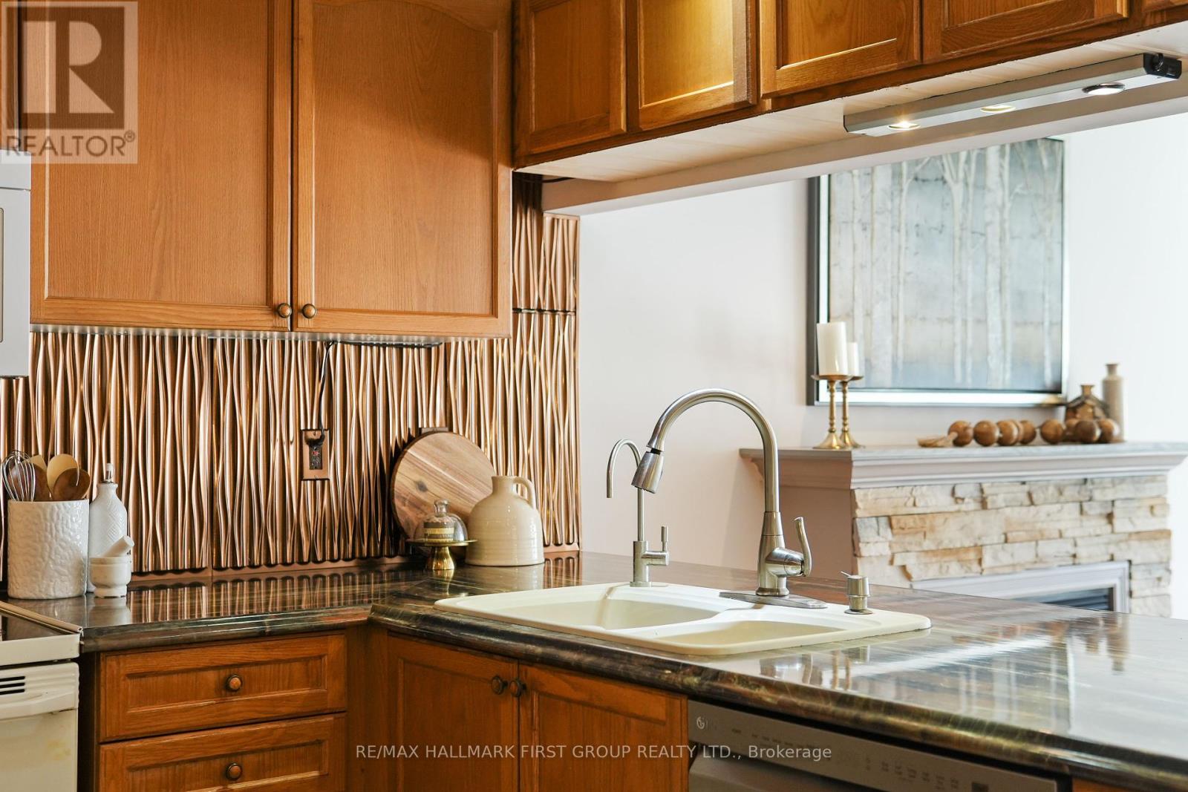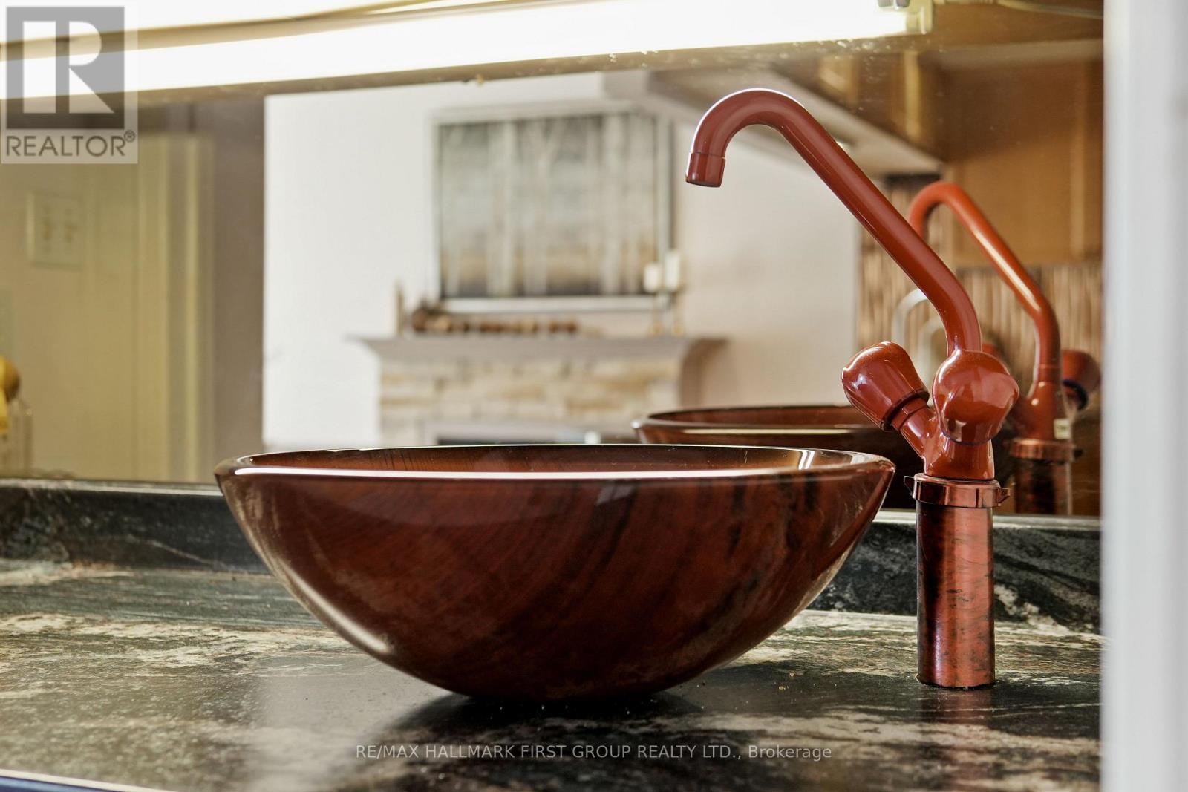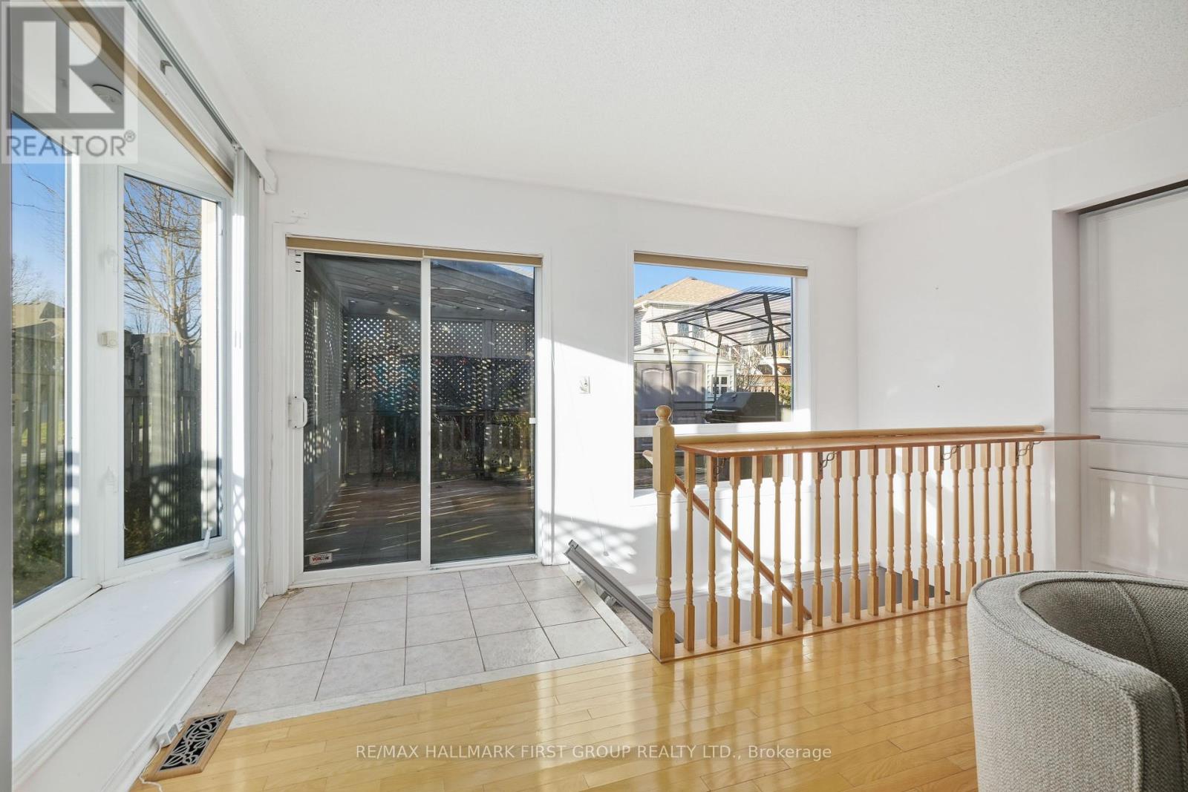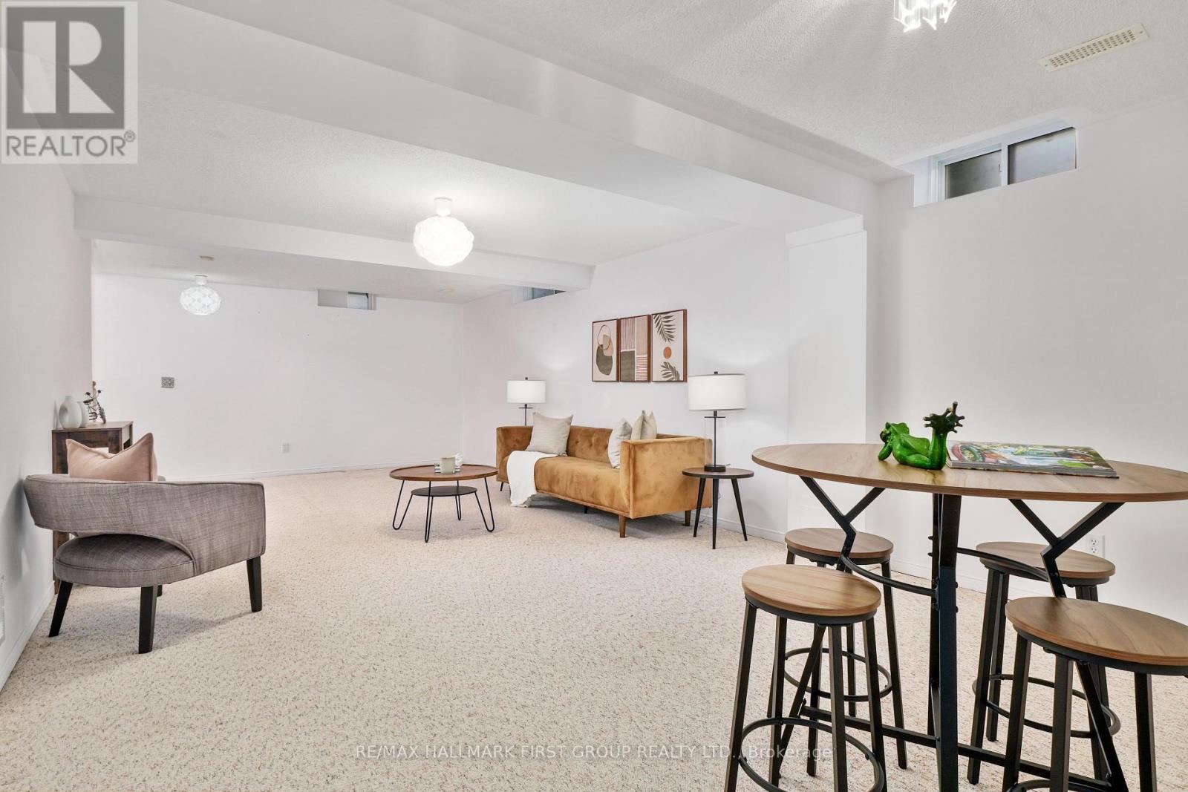65 Jarvis Drive Port Hope, Ontario L1A 4K5
Interested?
Contact us for more information
Jacqueline Pennington
Broker
1154 Kingston Road
Pickering, Ontario L1V 1B4
$739,900
This classic bungalow is overflowing with charm and boasts incredible curb appeal, complete with a delightful covered front porch perfect for relaxing. Inside, the open-concept living and dining areas are designed for entertaining, featuring a bay window nook, vaulted ceilings, hardwood floors, and stylish contemporary lighting. The main floor family room offers a cozy gas fireplace and direct access to the back deck. It seamlessly connects to a midcentury-modern-inspired kitchen with rich wood cabinetry, a wave-pattern backsplash, sleek countertops, and a built-in coffee bar. The main floor primary suite includes dual closets and a full ensuite, complemented by a second bedroom, bathroom and convenient laundry area. The lower level extends the living space with a spacious bedroom, guest bathroom, and abundant storage. Step outside to a fully fenced backyard oasis with a private deck, shaded pergola, and a patio area ideal for gatherings or quiet evenings. Conveniently located just moments from amenities and with easy access to Highway 401, this home truly has it all. (id:58576)
Property Details
| MLS® Number | X11880935 |
| Property Type | Single Family |
| Community Name | Port Hope |
| AmenitiesNearBy | Park, Place Of Worship |
| CommunityFeatures | Community Centre |
| ParkingSpaceTotal | 4 |
| Structure | Deck, Shed |
Building
| BathroomTotal | 3 |
| BedroomsAboveGround | 2 |
| BedroomsBelowGround | 1 |
| BedroomsTotal | 3 |
| Amenities | Fireplace(s) |
| Appliances | Water Heater, Dishwasher, Dryer, Refrigerator, Stove, Washer |
| ArchitecturalStyle | Bungalow |
| BasementType | Full |
| ConstructionStyleAttachment | Detached |
| CoolingType | Central Air Conditioning |
| ExteriorFinish | Vinyl Siding |
| FireplacePresent | Yes |
| FireplaceTotal | 1 |
| FoundationType | Poured Concrete |
| HalfBathTotal | 1 |
| HeatingFuel | Natural Gas |
| HeatingType | Forced Air |
| StoriesTotal | 1 |
| Type | House |
| UtilityWater | Municipal Water |
Parking
| Attached Garage |
Land
| Acreage | No |
| LandAmenities | Park, Place Of Worship |
| Sewer | Sanitary Sewer |
| SizeDepth | 112 Ft ,1 In |
| SizeFrontage | 48 Ft ,6 In |
| SizeIrregular | 48.56 X 112.13 Ft ; Irregular |
| SizeTotalText | 48.56 X 112.13 Ft ; Irregular|under 1/2 Acre |
Rooms
| Level | Type | Length | Width | Dimensions |
|---|---|---|---|---|
| Basement | Bedroom 3 | 6.82 m | 8.54 m | 6.82 m x 8.54 m |
| Main Level | Living Room | 3.18 m | 6.75 m | 3.18 m x 6.75 m |
| Main Level | Kitchen | 4.47 m | 3.67 m | 4.47 m x 3.67 m |
| Main Level | Family Room | 4.25 m | 4.95 m | 4.25 m x 4.95 m |
| Main Level | Primary Bedroom | 3.6 m | 6.75 m | 3.6 m x 6.75 m |
| Main Level | Bedroom 2 | 3.41 m | 3.6 m | 3.41 m x 3.6 m |
Utilities
| Cable | Available |
| Sewer | Installed |
https://www.realtor.ca/real-estate/27708717/65-jarvis-drive-port-hope-port-hope










































