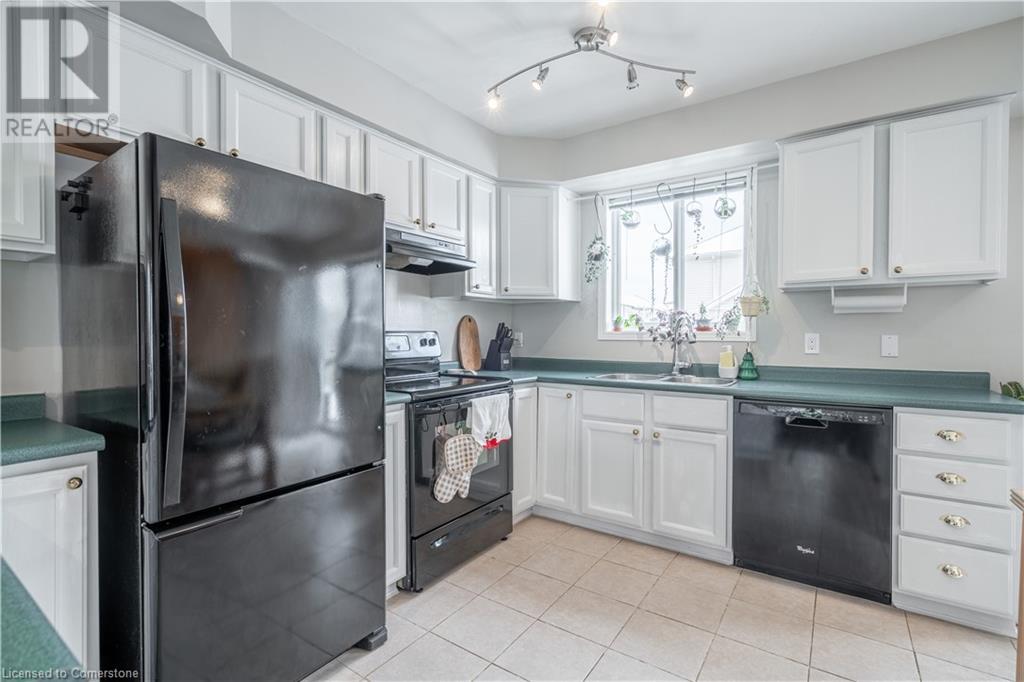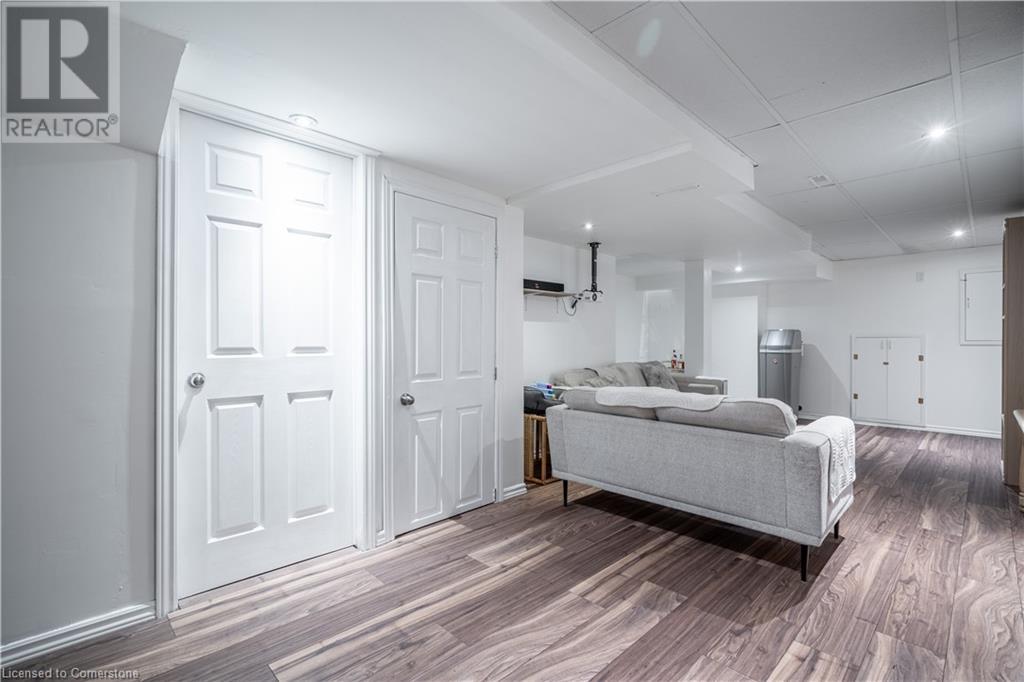2 Tulip Drive Tillsonburg, Ontario N4G 5T9
Interested?
Contact us for more information
Alex Hill
Salesperson
RE/MAX Escarpment Realty Inc.
Unit 101 1595 Upper James St.
Hamilton, Ontario L9B 0H7
Unit 101 1595 Upper James St.
Hamilton, Ontario L9B 0H7
3 Bedroom
2 Bathroom
1288 sqft
2 Level
Central Air Conditioning
Forced Air
Landscaped
$489,900
This well-maintained 3-bedroom corner unit townhome features a fully fenced yard and a finished basement, offering plenty of space inside and out. Freshly painted & move-in ready with an open concept layout on the main floor. The upstairs features a 4 piece bathroom and spacious bedrooms. Located in proximity to schools, parks, and amenities along Broadway St, this home is perfect for families or first-time buyers. (id:58576)
Property Details
| MLS® Number | 40682881 |
| Property Type | Single Family |
| AmenitiesNearBy | Park, Playground, Public Transit, Schools, Shopping |
| EquipmentType | None |
| Features | Corner Site |
| ParkingSpaceTotal | 3 |
| RentalEquipmentType | None |
Building
| BathroomTotal | 2 |
| BedroomsAboveGround | 3 |
| BedroomsTotal | 3 |
| Appliances | Dishwasher, Dryer, Refrigerator, Stove, Washer, Window Coverings |
| ArchitecturalStyle | 2 Level |
| BasementDevelopment | Finished |
| BasementType | Full (finished) |
| ConstructedDate | 1998 |
| ConstructionStyleAttachment | Attached |
| CoolingType | Central Air Conditioning |
| ExteriorFinish | Brick, Vinyl Siding |
| FoundationType | Poured Concrete |
| HalfBathTotal | 1 |
| HeatingFuel | Natural Gas |
| HeatingType | Forced Air |
| StoriesTotal | 2 |
| SizeInterior | 1288 Sqft |
| Type | Row / Townhouse |
| UtilityWater | Municipal Water |
Parking
| Attached Garage |
Land
| Acreage | No |
| LandAmenities | Park, Playground, Public Transit, Schools, Shopping |
| LandscapeFeatures | Landscaped |
| Sewer | Municipal Sewage System |
| SizeDepth | 105 Ft |
| SizeFrontage | 51 Ft |
| SizeTotalText | Under 1/2 Acre |
| ZoningDescription | R1 |
Rooms
| Level | Type | Length | Width | Dimensions |
|---|---|---|---|---|
| Second Level | 4pc Bathroom | Measurements not available | ||
| Second Level | Bedroom | 15'5'' x 9'3'' | ||
| Second Level | Bedroom | 10'5'' x 9'3'' | ||
| Second Level | Primary Bedroom | 14'10'' x 16'3'' | ||
| Basement | Bonus Room | 11'7'' x 10'8'' | ||
| Basement | Recreation Room | 16'4'' x 14'5'' | ||
| Main Level | 2pc Bathroom | Measurements not available | ||
| Main Level | Laundry Room | 10'0'' x 6'0'' | ||
| Main Level | Kitchen | 11'8'' x 15'4'' | ||
| Main Level | Living Room | 17'6'' x 15'4'' |
https://www.realtor.ca/real-estate/27708496/2-tulip-drive-tillsonburg































