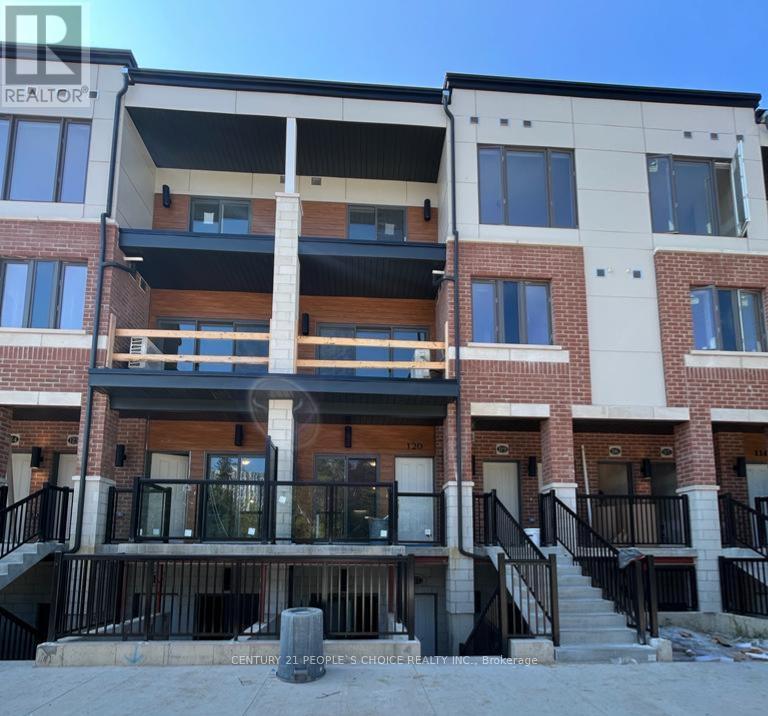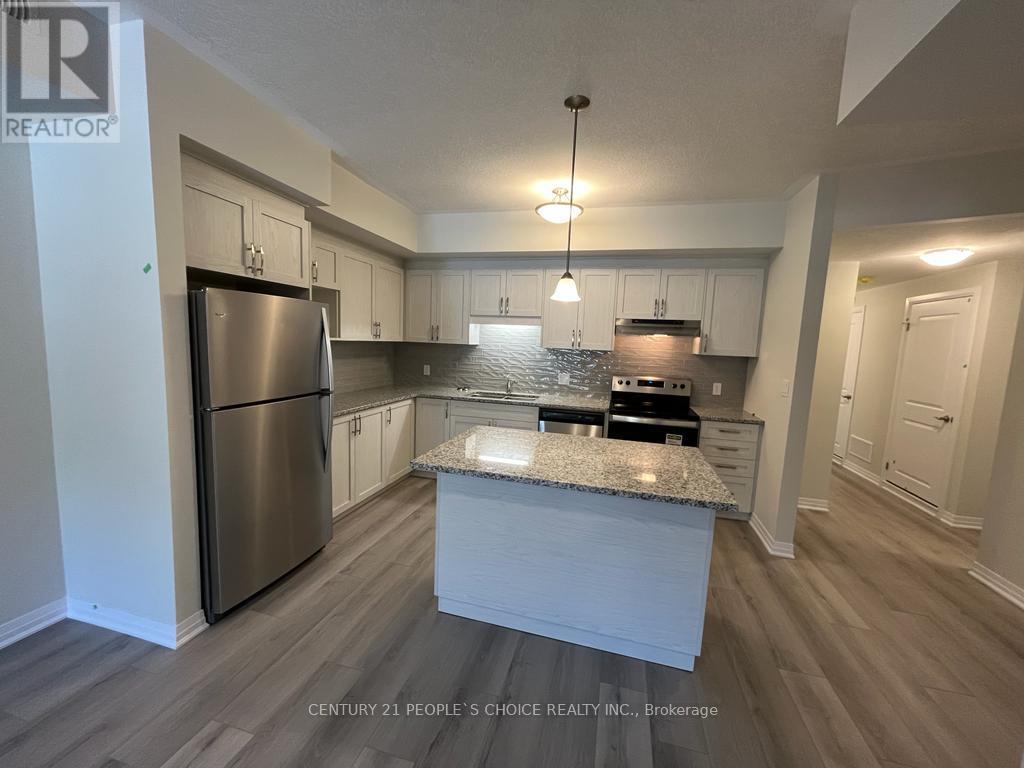H120 - 25 Isherwood Avenue Cambridge, Ontario N1R 1B6
Interested?
Contact us for more information
Sukh Bhangu
Salesperson
1780 Albion Road Unit 2 & 3
Toronto, Ontario M9V 1C1
$554,918Maintenance, Insurance, Parking, Common Area Maintenance
$247.13 Monthly
Maintenance, Insurance, Parking, Common Area Maintenance
$247.13 MonthlyWelcome to 25 Isherwood Ave #H120 Havn SAGE Model (1031 Sqft). This beautiful upgraded townhome, located in a highly sought after neighbourhood , With 2 spacious bedrooms and 2 bathrooms. The Main Floor Offers 9' Ceilings, Laminate Floors, A Great Room With Walkout To A Huge PATIO(2.28m x 2.5m), Green Space And Spacious Kitchen With ISLAND And Granite Counter Top. Primary Bedroom With A Walk-In Closet, A 3-Pc Ensuite And Walkout To A Balcony(3.35m x 1.37m). You'll Also Find A Second Bedroom, Ensuite Laundry, 3-Pc Bath On The GROUND Floor. **** EXTRAS **** Condo fees includes Bell fibre internet, garbage pickup, snow removal and landscaping. (id:58576)
Property Details
| MLS® Number | X11880859 |
| Property Type | Single Family |
| CommunityFeatures | Pet Restrictions |
| EquipmentType | Water Heater |
| Features | Balcony, Carpet Free |
| ParkingSpaceTotal | 1 |
| RentalEquipmentType | Water Heater |
Building
| BathroomTotal | 2 |
| BedroomsAboveGround | 2 |
| BedroomsTotal | 2 |
| Amenities | Separate Heating Controls, Separate Electricity Meters |
| Appliances | Water Heater, Water Softener, Blinds, Dishwasher, Dryer, Refrigerator, Stove, Washer |
| CoolingType | Central Air Conditioning |
| ExteriorFinish | Brick, Vinyl Siding |
| FlooringType | Laminate |
| HeatingFuel | Natural Gas |
| HeatingType | Forced Air |
| SizeInterior | 999.992 - 1198.9898 Sqft |
| Type | Row / Townhouse |
Land
| Acreage | No |
Rooms
| Level | Type | Length | Width | Dimensions |
|---|---|---|---|---|
| Main Level | Primary Bedroom | 3.35 m | 3.5 m | 3.35 m x 3.5 m |
| Main Level | Bedroom 2 | 3.22 m | 3.04 m | 3.22 m x 3.04 m |
| Main Level | Kitchen | 3.87 m | 3.04 m | 3.87 m x 3.04 m |
| Main Level | Great Room | 3.87 m | 3.8 m | 3.87 m x 3.8 m |
https://www.realtor.ca/real-estate/27708524/h120-25-isherwood-avenue-cambridge



















