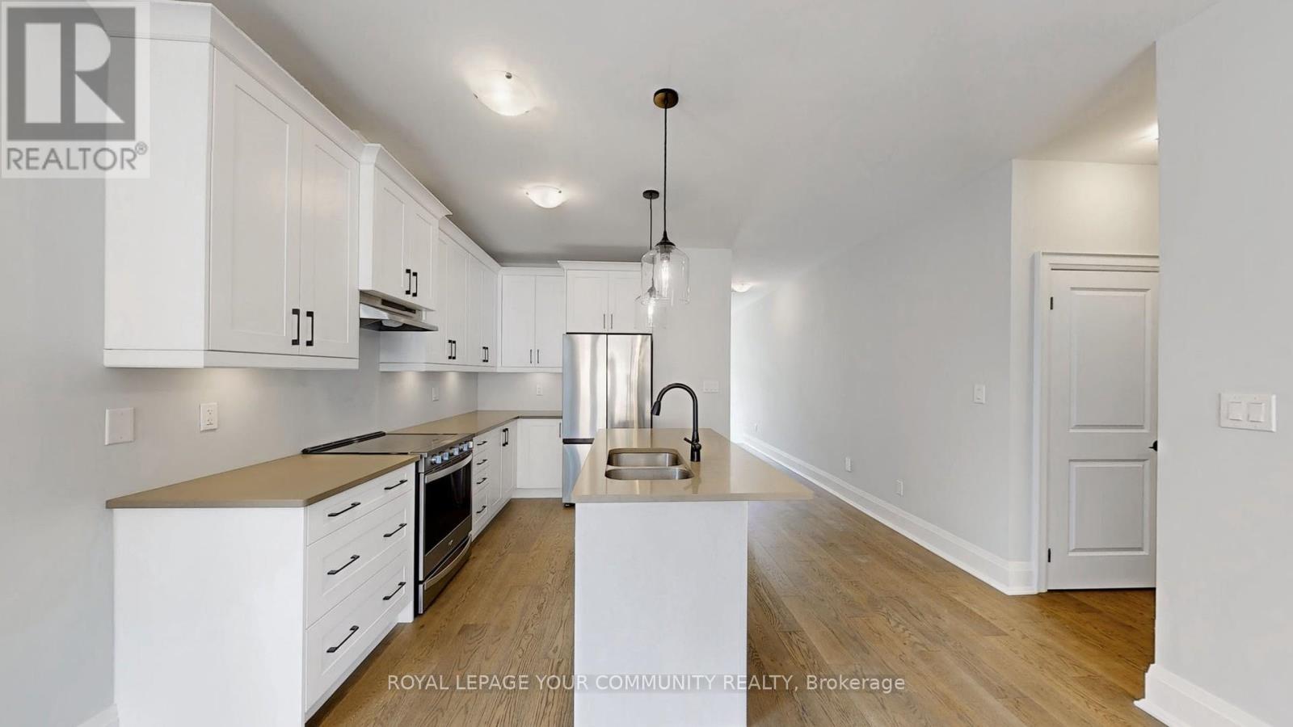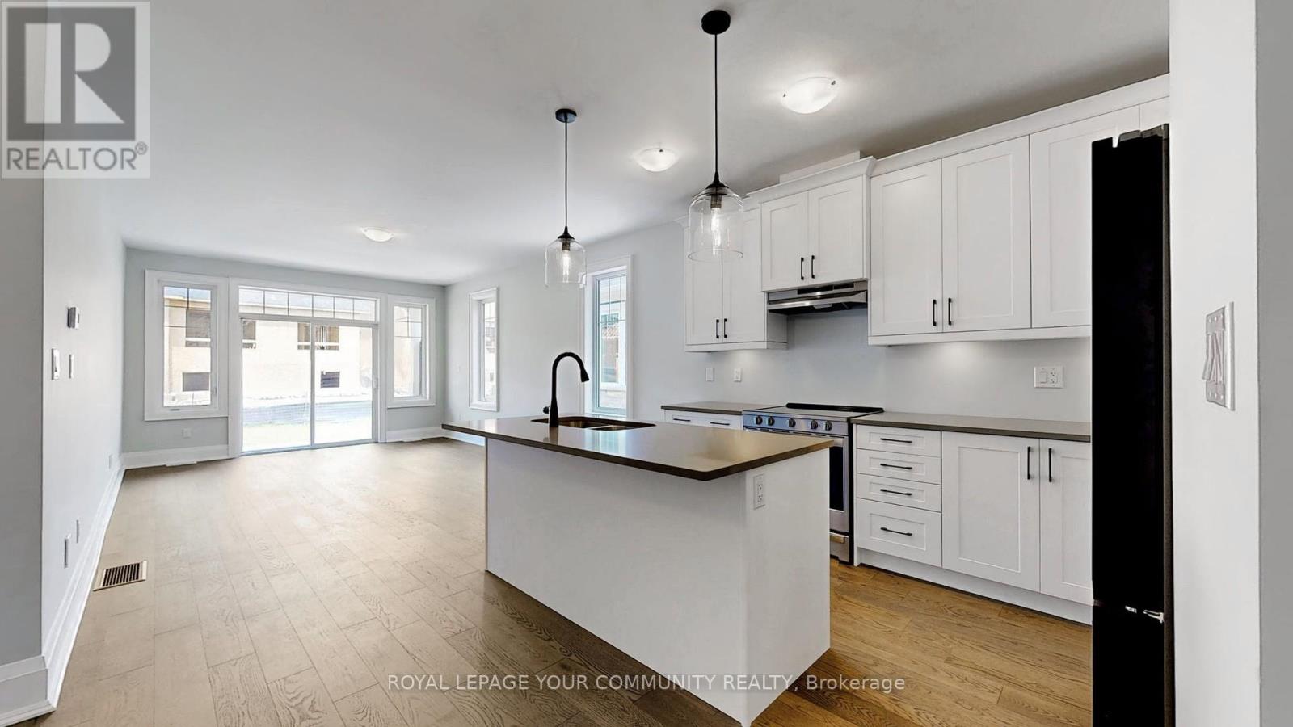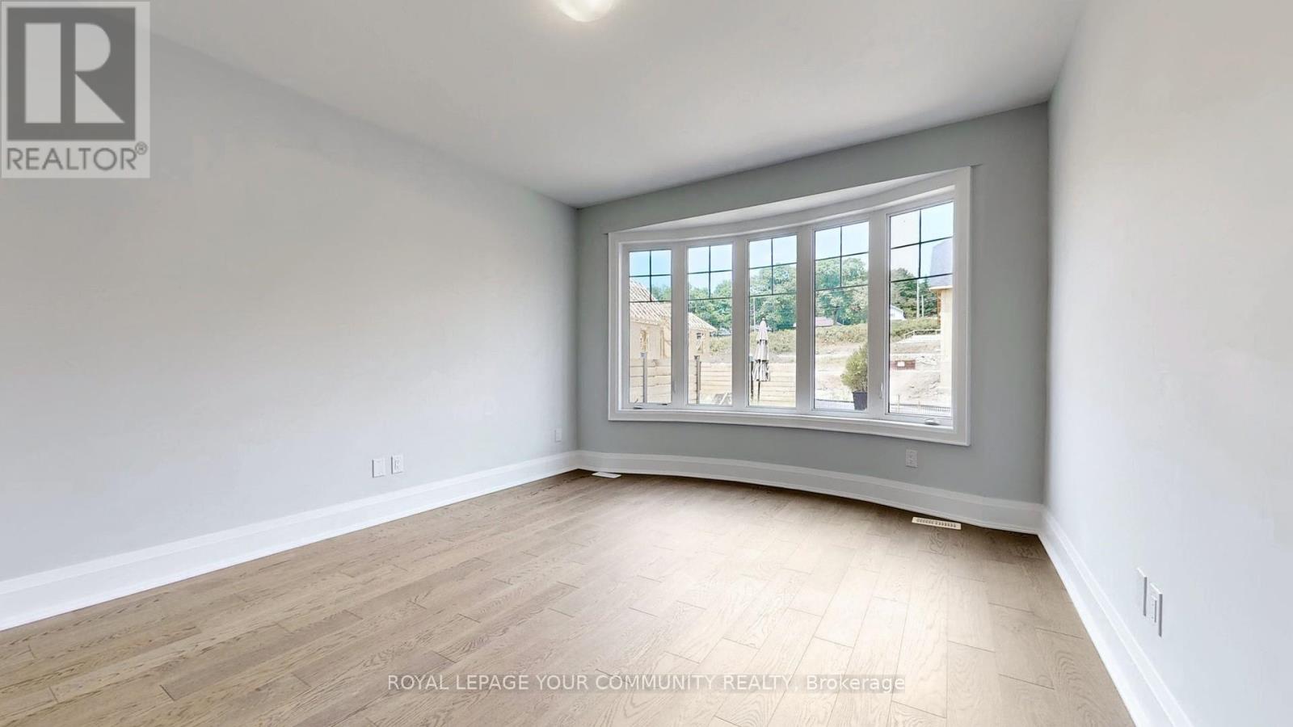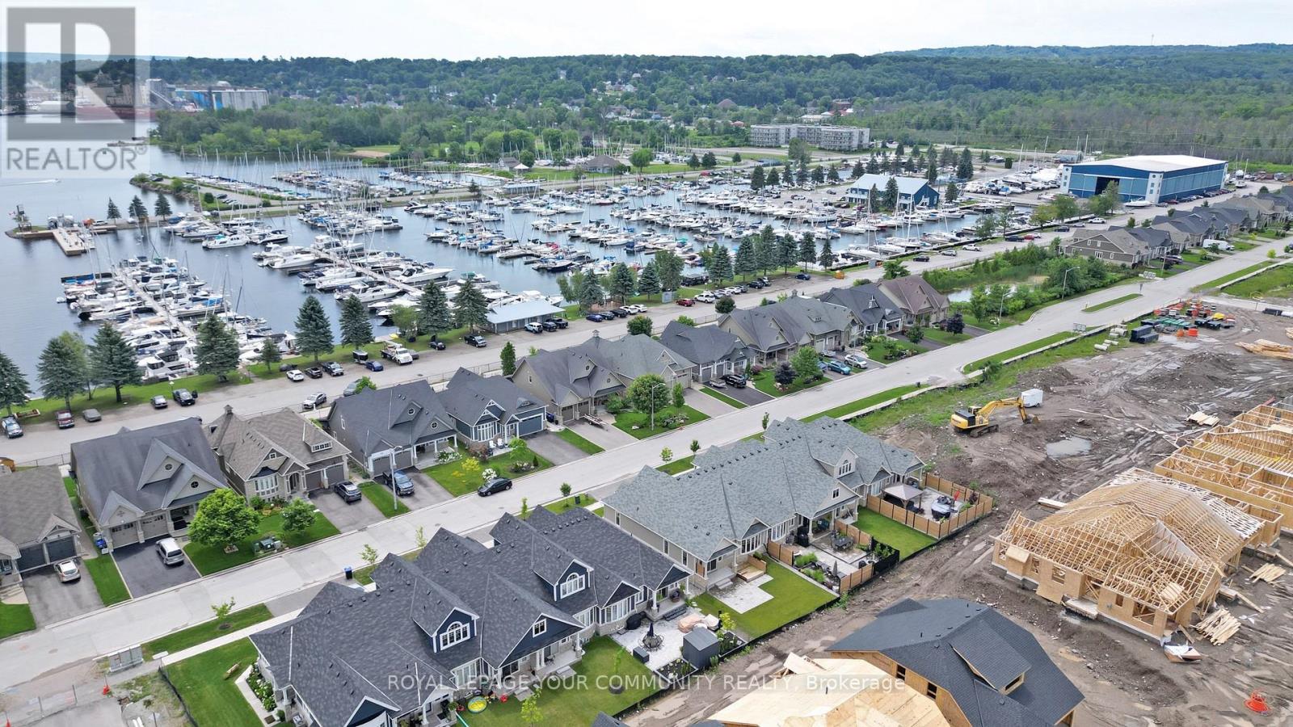2 Bedroom
2 Bathroom
1099.9909 - 1499.9875 sqft
Bungalow
Central Air Conditioning
Forced Air
$2,400 Monthly
2 Years Young END UNIT Freehold Bungalow Townhouse Offered For 6-8 Months Rent. Located In Desirable Sought-After Waterfront Community Of Bayport Village. Sun Filled Newly Renovated Bungalow Offers Modern Open-Concept Floorplan With 9' Smooth Ceilings, Upgraded Gleaming Hardwood Flooring,7.25"" Baseboards, Upgraded Doors & Door Trims All Throughout & Ample Windows That Allow Tons Of Natural Light. Gourmet Kitchen Upgraded W/Quartz Counters, Breakfast Island & Extended Kitchen Cabinets W/Crown Moldings & Valance W/LED Lights. Oversized Living Room With Walk-Out To Patio. Primary Bedroom Boasts Walk-In Closet, Bay Window & 5 Pc Ensuite W/2 Sinks & Freestanding Tub. Upgraded Bathrooms With 24x24 Porcelain Tiles & Quartz Counters. Access To The Garage From The ML.Main Floor Laundry. Full Basement With High Ceilings & Large Windows Awaits New Owners Touches. Landscaping 2023. Resort Lifestyle: Just Steps Away From A Full Service Marina, Parks, Walking Trails, Beach, Schools & Many More. **** EXTRAS **** Tenant is responsible for the base rent and utilities. (id:58576)
Property Details
|
MLS® Number
|
S11880616 |
|
Property Type
|
Single Family |
|
Community Name
|
Midland |
|
AmenitiesNearBy
|
Beach, Marina |
|
Features
|
Cul-de-sac, Conservation/green Belt, Carpet Free |
|
ParkingSpaceTotal
|
4 |
Building
|
BathroomTotal
|
2 |
|
BedroomsAboveGround
|
2 |
|
BedroomsTotal
|
2 |
|
Appliances
|
Water Heater, Dishwasher, Dryer, Range, Refrigerator, Stove, Washer |
|
ArchitecturalStyle
|
Bungalow |
|
BasementDevelopment
|
Unfinished |
|
BasementFeatures
|
Separate Entrance |
|
BasementType
|
N/a (unfinished) |
|
ConstructionStyleAttachment
|
Attached |
|
CoolingType
|
Central Air Conditioning |
|
ExteriorFinish
|
Stone, Vinyl Siding |
|
FlooringType
|
Hardwood, Porcelain Tile |
|
FoundationType
|
Concrete |
|
HeatingFuel
|
Natural Gas |
|
HeatingType
|
Forced Air |
|
StoriesTotal
|
1 |
|
SizeInterior
|
1099.9909 - 1499.9875 Sqft |
|
Type
|
Row / Townhouse |
|
UtilityWater
|
Municipal Water |
Parking
Land
|
Acreage
|
No |
|
LandAmenities
|
Beach, Marina |
|
Sewer
|
Sanitary Sewer |
|
SizeDepth
|
104 Ft ,2 In |
|
SizeFrontage
|
36 Ft ,9 In |
|
SizeIrregular
|
36.8 X 104.2 Ft |
|
SizeTotalText
|
36.8 X 104.2 Ft |
Rooms
| Level |
Type |
Length |
Width |
Dimensions |
|
Main Level |
Foyer |
6.43 m |
1.31 m |
6.43 m x 1.31 m |
|
Main Level |
Living Room |
5.94 m |
3.69 m |
5.94 m x 3.69 m |
|
Main Level |
Kitchen |
3 m |
3.69 m |
3 m x 3.69 m |
|
Main Level |
Primary Bedroom |
5.43 m |
3.75 m |
5.43 m x 3.75 m |
|
Main Level |
Bathroom |
2.77 m |
1.25 m |
2.77 m x 1.25 m |
|
Main Level |
Bedroom 2 |
3.68 m |
3.02 m |
3.68 m x 3.02 m |
|
Main Level |
Bathroom |
4.72 m |
1.25 m |
4.72 m x 1.25 m |
Utilities
|
Cable
|
Available |
|
Sewer
|
Installed |
https://www.realtor.ca/real-estate/27708070/518-bayport-boulevard-midland-midland










































