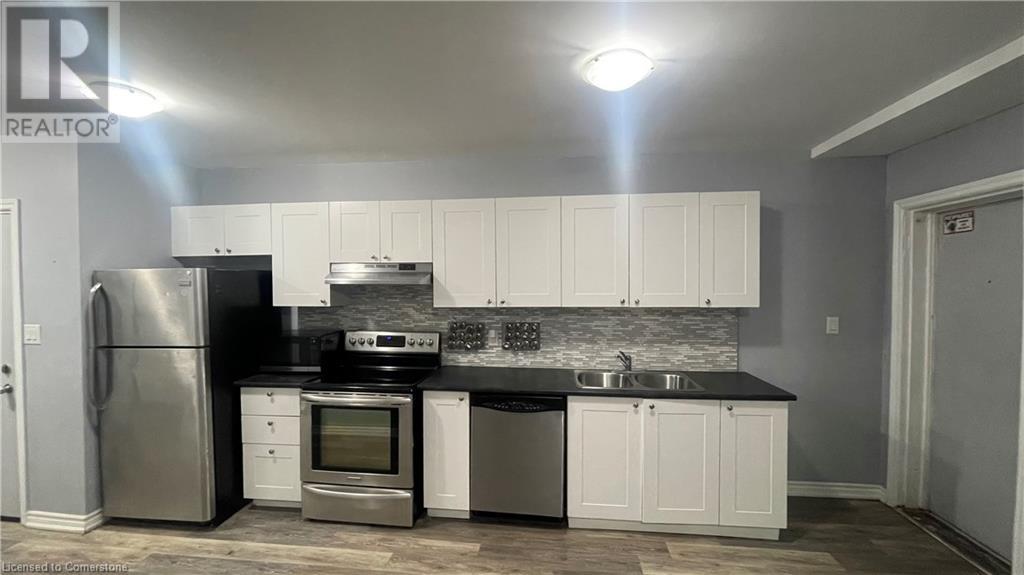468 Main Street E Unit# 15 Hamilton, Ontario L8N 1K6
Interested?
Contact us for more information
Matthew Brent
Salesperson
4145 North Service Rd. 2nd Flr
Burlington, Ontario L7L 6A3
Danielle Grant
Salesperson
130 King Street W. Suite 1900d
Toronto, Ontario M5X 1E3
$1,595 MonthlyWater
Well maintained one-bedroom apartment located in a convenient Hamilton location with a great walk score. The kitchen boasts a sleek backsplash, immaculate white cabinetry, and stainless steel appliances including a dishwasher. The entire apartment features beautiful vinyl flooring throughout accompanied by lots of window space providing ample natural light. The cheery front sunroom is a great accent feature! The building is situated on all major bus routes and is just steps from the downtown core. Numerous grocery options including No Frills and Rexall Pharmacy are within a 5-minute walk of the building. One assigned parking spot is available for an additional $50.00/month. Tenant to pay hydro. (id:58576)
Property Details
| MLS® Number | 40683203 |
| Property Type | Single Family |
| AmenitiesNearBy | Hospital, Park, Place Of Worship, Public Transit, Schools |
| CommunityFeatures | Community Centre |
| Features | Southern Exposure, Crushed Stone Driveway, Laundry- Coin Operated |
| ParkingSpaceTotal | 1 |
Building
| BathroomTotal | 1 |
| BedroomsAboveGround | 1 |
| BedroomsTotal | 1 |
| Appliances | Refrigerator, Stove |
| BasementType | None |
| ConstructionStyleAttachment | Attached |
| CoolingType | None |
| ExteriorFinish | Brick |
| FoundationType | Poured Concrete |
| HeatingFuel | Natural Gas |
| HeatingType | Radiant Heat |
| StoriesTotal | 1 |
| SizeInterior | 464 Sqft |
| Type | Apartment |
| UtilityWater | Municipal Water |
Land
| Acreage | No |
| LandAmenities | Hospital, Park, Place Of Worship, Public Transit, Schools |
| Sewer | Municipal Sewage System |
| SizeFrontage | 125 Ft |
| SizeTotalText | Under 1/2 Acre |
| ZoningDescription | C5 |
Rooms
| Level | Type | Length | Width | Dimensions |
|---|---|---|---|---|
| Main Level | 4pc Bathroom | 5' x 3' | ||
| Main Level | Sunroom | 6'3'' x 8'9'' | ||
| Main Level | Bedroom | 10'1'' x 11'11'' | ||
| Main Level | Kitchen | 17'3'' x 7'9'' | ||
| Main Level | Living Room | 11'3'' x 11'7'' |
https://www.realtor.ca/real-estate/27708094/468-main-street-e-unit-15-hamilton











