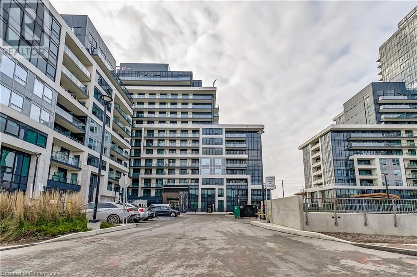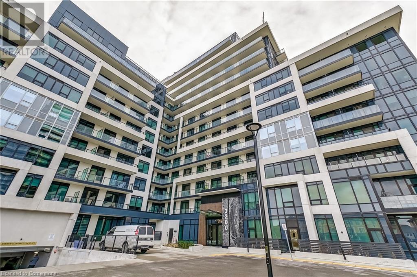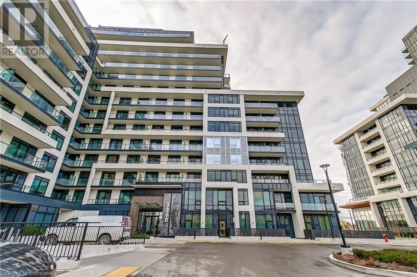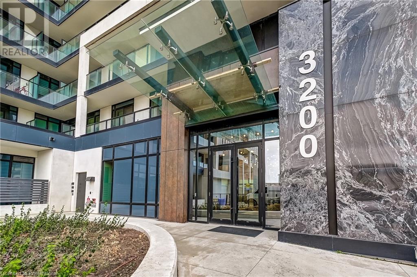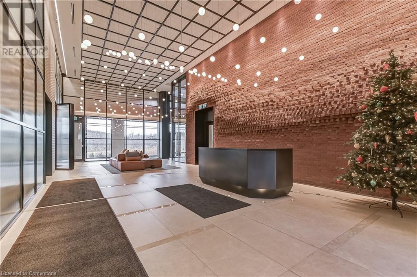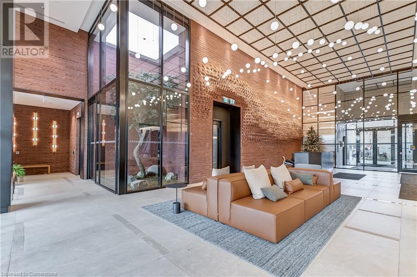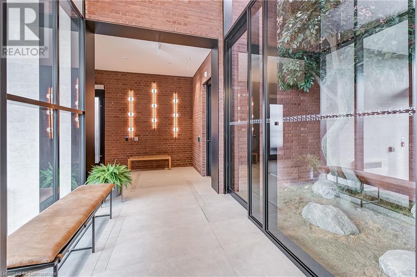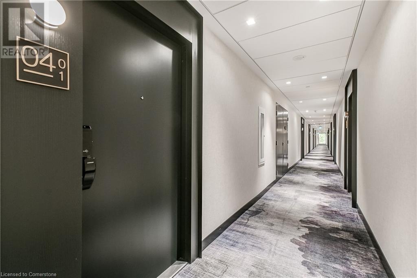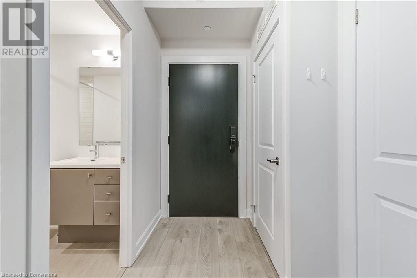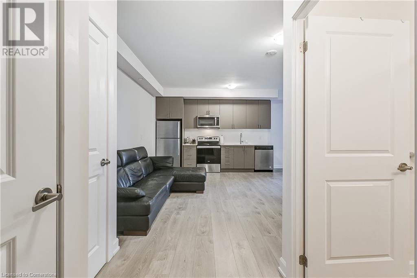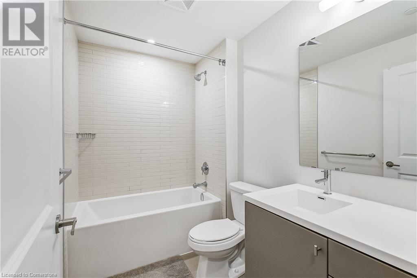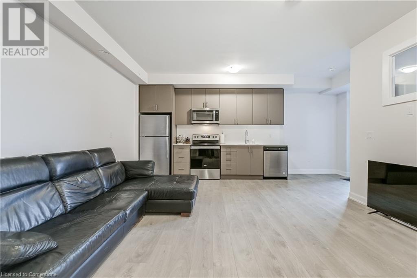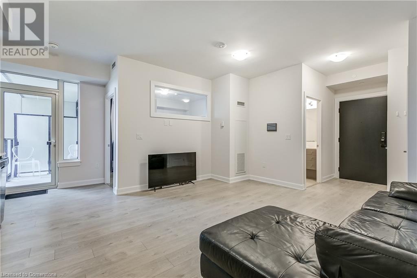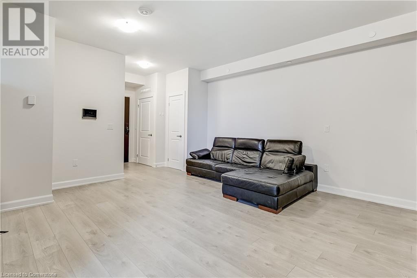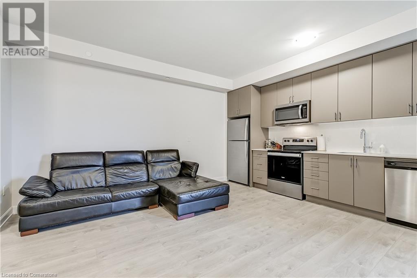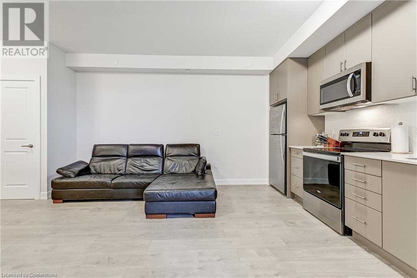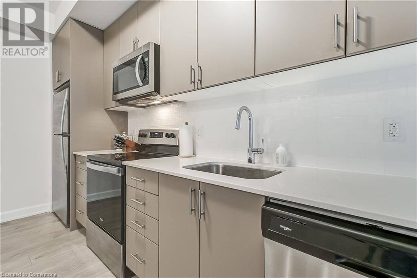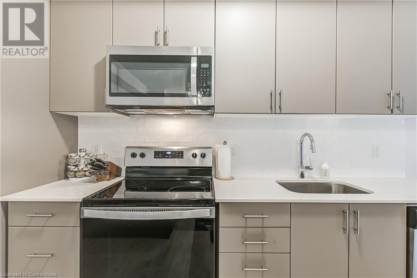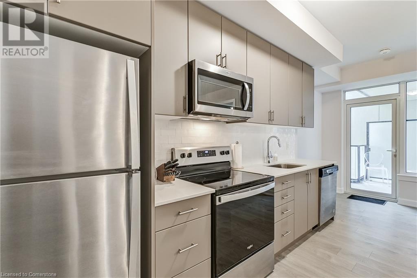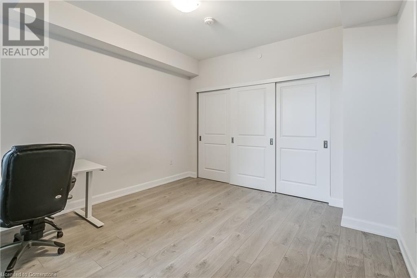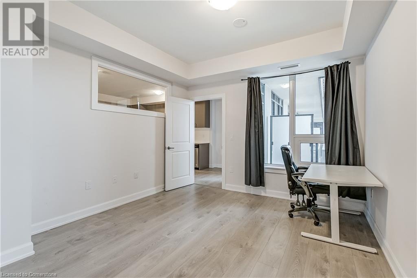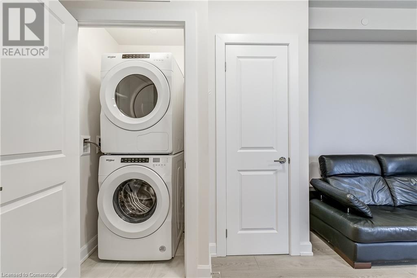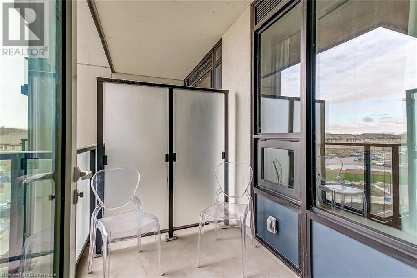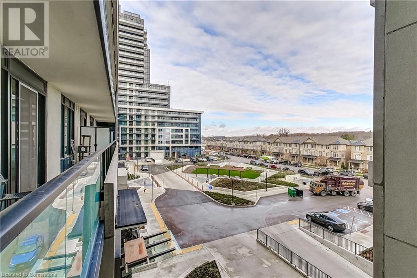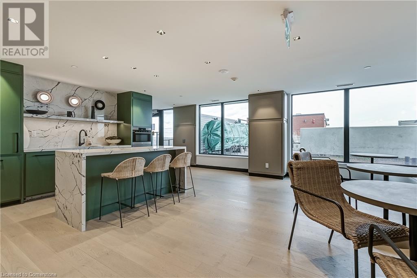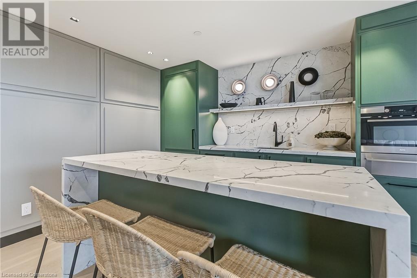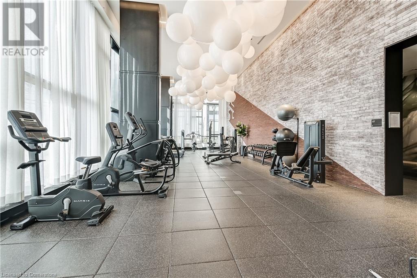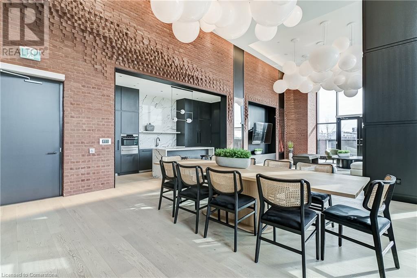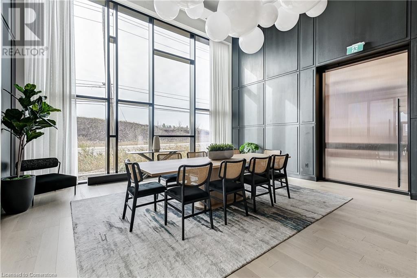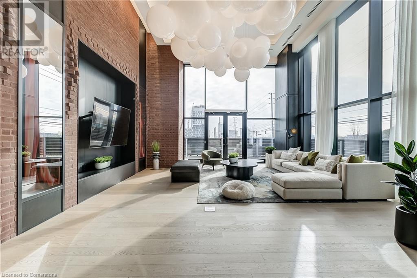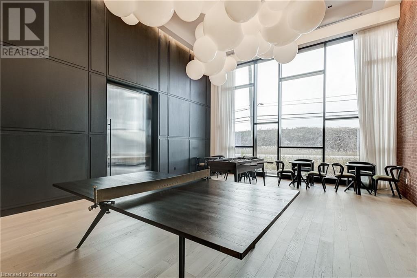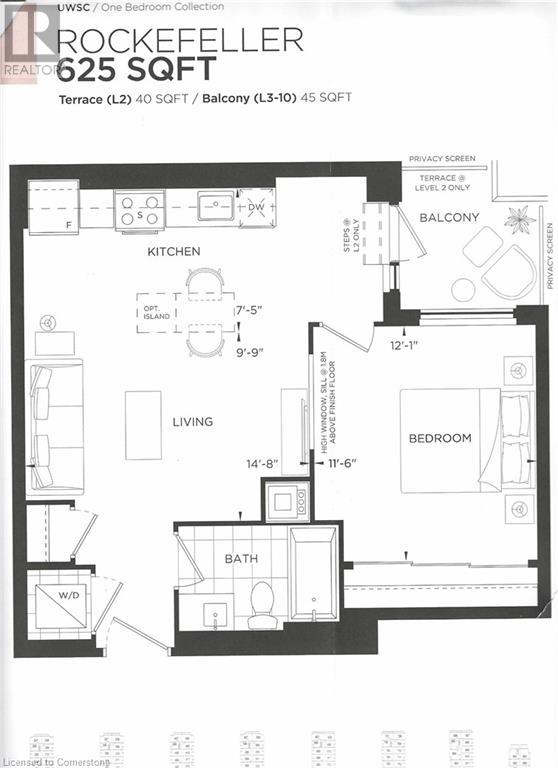3200 William Coltson Avenue Unit# 401 Oakville, Ontario L6H 7W6
Interested?
Contact us for more information
Joanne Fluke
Salesperson
13b-1505 Guelph Line
Burlington, Ontario L7P 3B6
$549,900Maintenance, Insurance, Heat, Landscaping, Parking
$598.50 Monthly
Maintenance, Insurance, Heat, Landscaping, Parking
$598.50 MonthlyBeautiful Upper West side Condo by Brant Haven.This smart condo includes cutting edge smart one system with geothermal heating and cooling, keyless entry with a digital lock and integrated smart locks. Features in-suite laundry and stainless steel appliances. Offers an 11th floor chef inspired kitchen and lounge. Building boasts an executive concierge, amazing fitness center, social lounge, co-op working space, yoga studio,party room with kitchen, pet was station, roof top terrace, carpet free living and a private balcony. Close to shopping bus route and hwys makes this the perfect place to live. Great for commuters, downsizing, first time buyers and maintenance free living. (id:58576)
Property Details
| MLS® Number | 40683057 |
| Property Type | Single Family |
| AmenitiesNearBy | Hospital, Park, Schools, Shopping |
| Features | Southern Exposure, Balcony, Automatic Garage Door Opener |
| ParkingSpaceTotal | 1 |
| StorageType | Locker |
Building
| BathroomTotal | 1 |
| BedroomsAboveGround | 1 |
| BedroomsTotal | 1 |
| Amenities | Exercise Centre, Party Room |
| Appliances | Dishwasher, Dryer, Refrigerator, Stove, Washer, Microwave Built-in |
| BasementType | None |
| ConstructionMaterial | Concrete Block, Concrete Walls |
| ConstructionStyleAttachment | Attached |
| CoolingType | Central Air Conditioning |
| ExteriorFinish | Concrete, Other |
| FoundationType | Poured Concrete |
| HeatingFuel | Geo Thermal |
| StoriesTotal | 1 |
| SizeInterior | 625 Sqft |
| Type | Apartment |
| UtilityWater | Municipal Water |
Parking
| Underground | |
| Visitor Parking |
Land
| AccessType | Road Access, Highway Access |
| Acreage | No |
| LandAmenities | Hospital, Park, Schools, Shopping |
| Sewer | Municipal Sewage System |
| SizeTotalText | Under 1/2 Acre |
| ZoningDescription | H1-tuc-sp 30 |
Rooms
| Level | Type | Length | Width | Dimensions |
|---|---|---|---|---|
| Main Level | 4pc Bathroom | 5'6'' x 8'5'' | ||
| Main Level | Primary Bedroom | 12'1'' x 11'6'' | ||
| Main Level | Kitchen | 18'11'' x 7'5'' | ||
| Main Level | Living Room | 14'8'' x 10'5'' |
https://www.realtor.ca/real-estate/27708220/3200-william-coltson-avenue-unit-401-oakville


