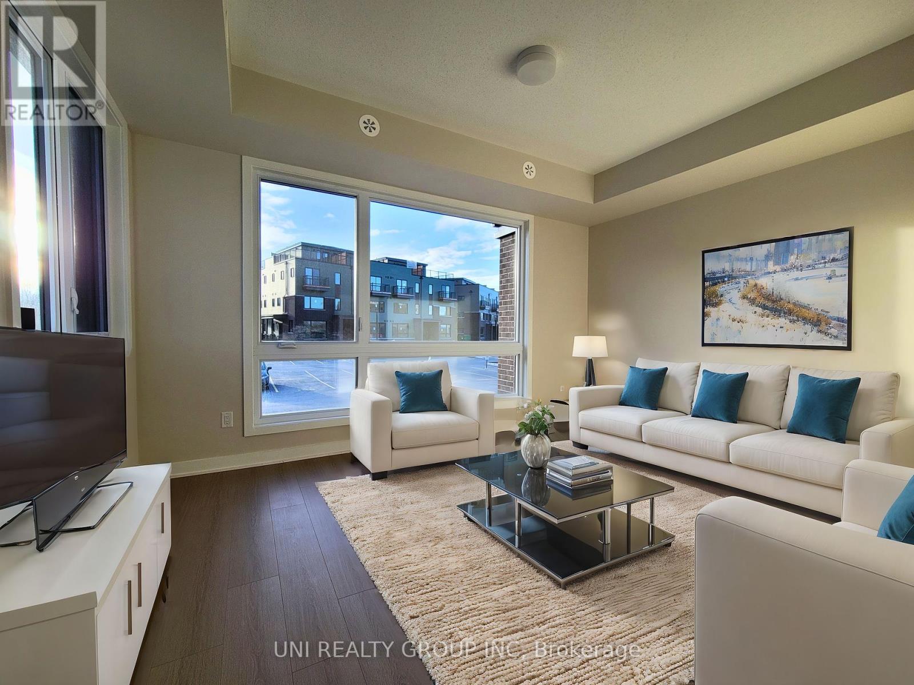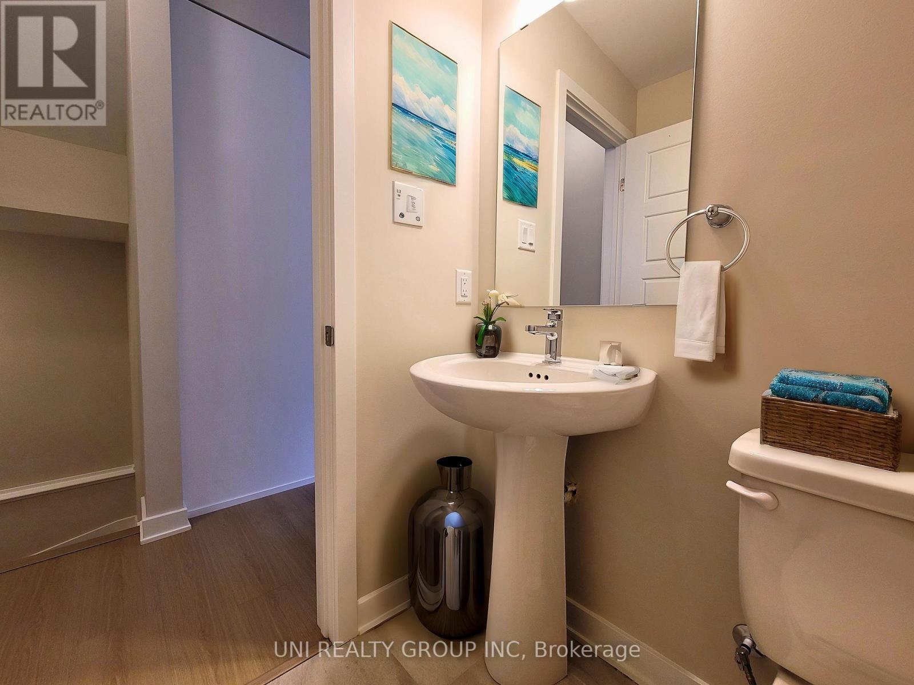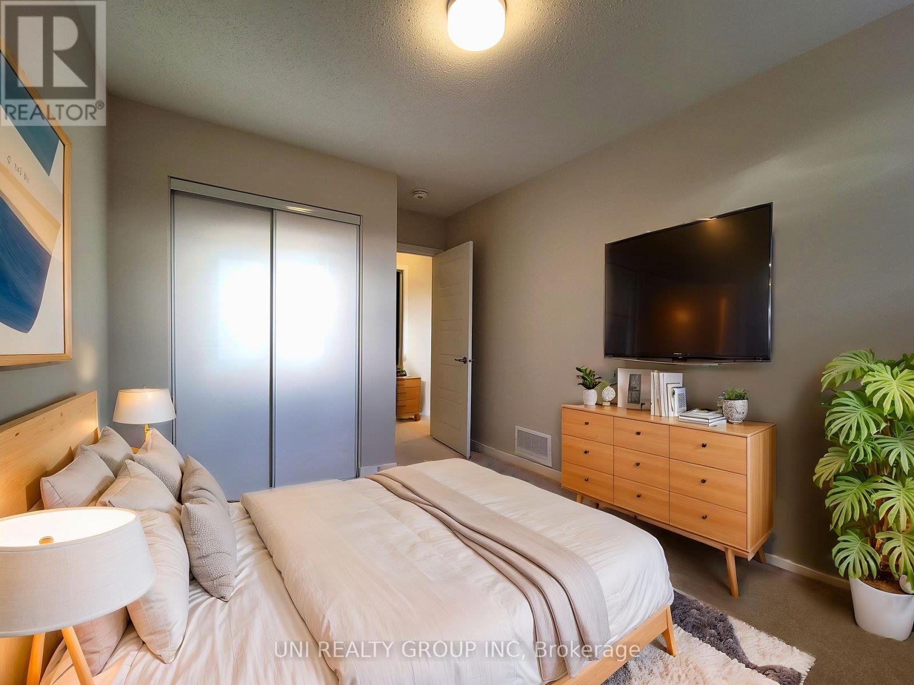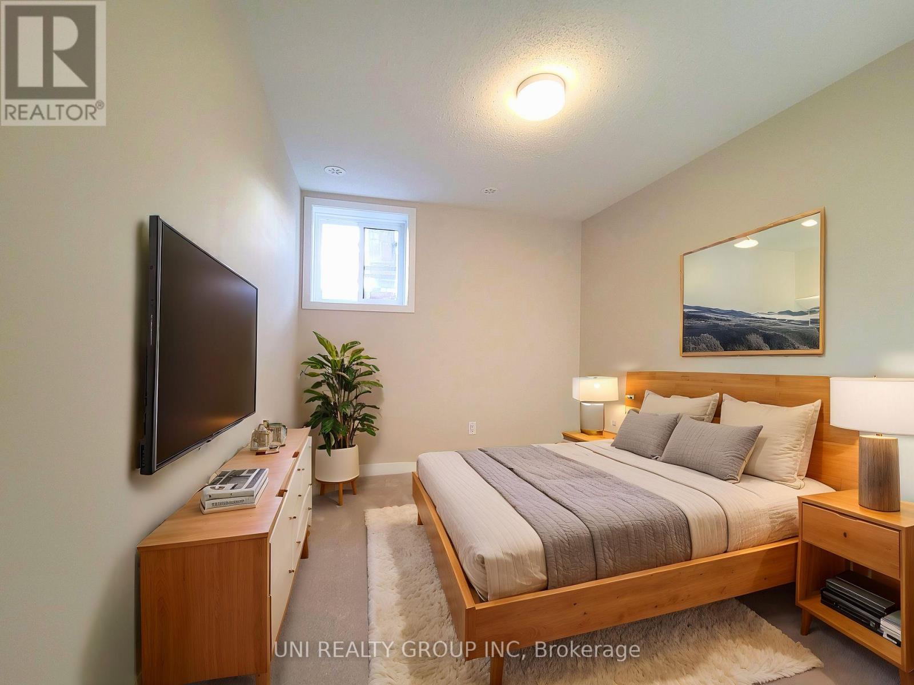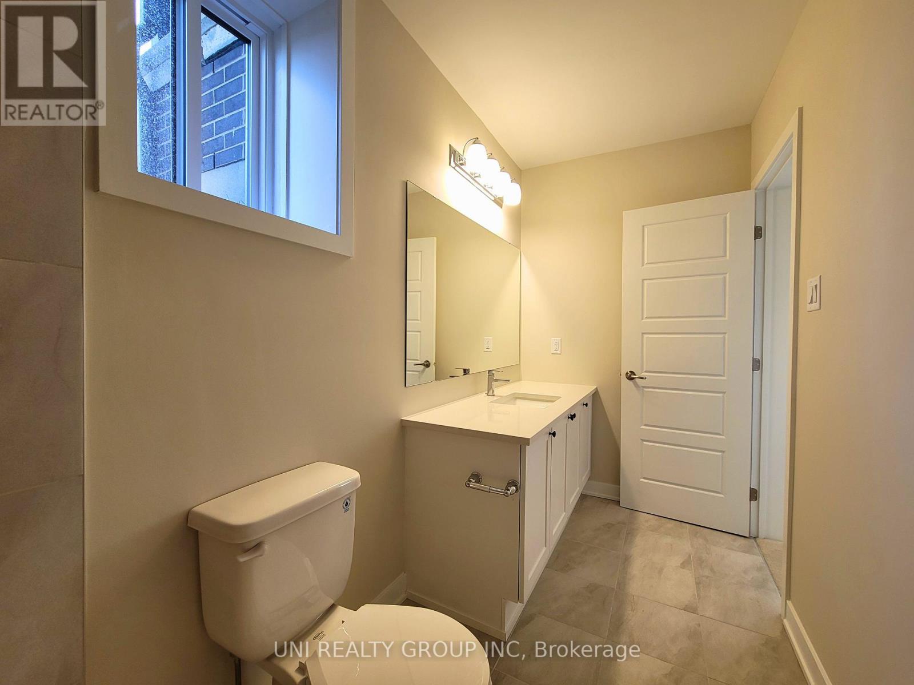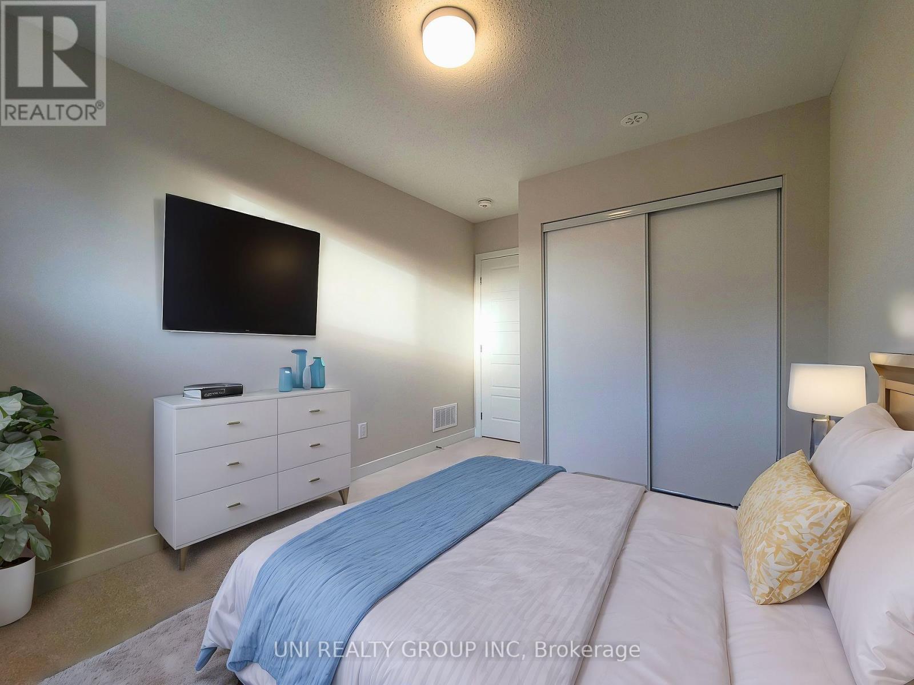947 Mishi Pvt Ottawa, Ontario K1K 5C4
Interested?
Contact us for more information
Qing Zhu
Broker
1000 Innovation Dr, 5th Floor
Ottawa, Ontario K2K 3E7
$2,150 Monthly
Welcome to this luxury brand new 2 bed/2 bath stacked townhome at rockcliffe's new wateridge village! The main floor features an open-concept living space, which includes a spacious kitchen, quartz countertops, modern Backsplash. The combined living and dining area is spacious, fully of sunlights. A beautiful powder room completes this level. The lower level features the primary bedroom with, a cheater ensuite with upgraded vanity with quartz counters and shower. Bedroom 2 & laundry complete this level. One surface parking space is included. Live minutes away from nearby parks, shops, restaurants and more! One surface parking space is included. Some of the pictures are virtually staged. The EV chargers are available for the public use. They are located in the visitors parking spots, just in front of the condo unit. 24 hours irrevocable for all offers. (id:58576)
Property Details
| MLS® Number | X11880534 |
| Property Type | Single Family |
| Community Name | 3104 - CFB Rockcliffe and Area |
| AmenitiesNearBy | Public Transit, Park |
| CommunityFeatures | Pet Restrictions |
| ParkingSpaceTotal | 1 |
Building
| BathroomTotal | 2 |
| BedroomsAboveGround | 2 |
| BedroomsTotal | 2 |
| Amenities | Visitor Parking |
| Appliances | Water Heater |
| BasementDevelopment | Finished |
| BasementType | Full (finished) |
| CoolingType | Central Air Conditioning |
| ExteriorFinish | Brick |
| HalfBathTotal | 1 |
| HeatingFuel | Natural Gas |
| HeatingType | Forced Air |
| StoriesTotal | 2 |
| SizeInterior | 999.992 - 1198.9898 Sqft |
| Type | Apartment |
Land
| Acreage | No |
| LandAmenities | Public Transit, Park |
Rooms
| Level | Type | Length | Width | Dimensions |
|---|---|---|---|---|
| Lower Level | Primary Bedroom | 3.3 m | 2.76 m | 3.3 m x 2.76 m |
| Lower Level | Bedroom | 3.3 m | 2.64 m | 3.3 m x 2.64 m |
| Lower Level | Bathroom | 3.42 m | 1.49 m | 3.42 m x 1.49 m |
| Main Level | Living Room | 4.26 m | 3.22 m | 4.26 m x 3.22 m |
| Main Level | Kitchen | 2.69 m | 2.69 m | 2.69 m x 2.69 m |
| Main Level | Dining Room | 2.48 m | 2.31 m | 2.48 m x 2.31 m |
| Main Level | Bathroom | 1.65 m | 1.57 m | 1.65 m x 1.57 m |
https://www.realtor.ca/real-estate/27707921/947-mishi-pvt-ottawa-3104-cfb-rockcliffe-and-area














