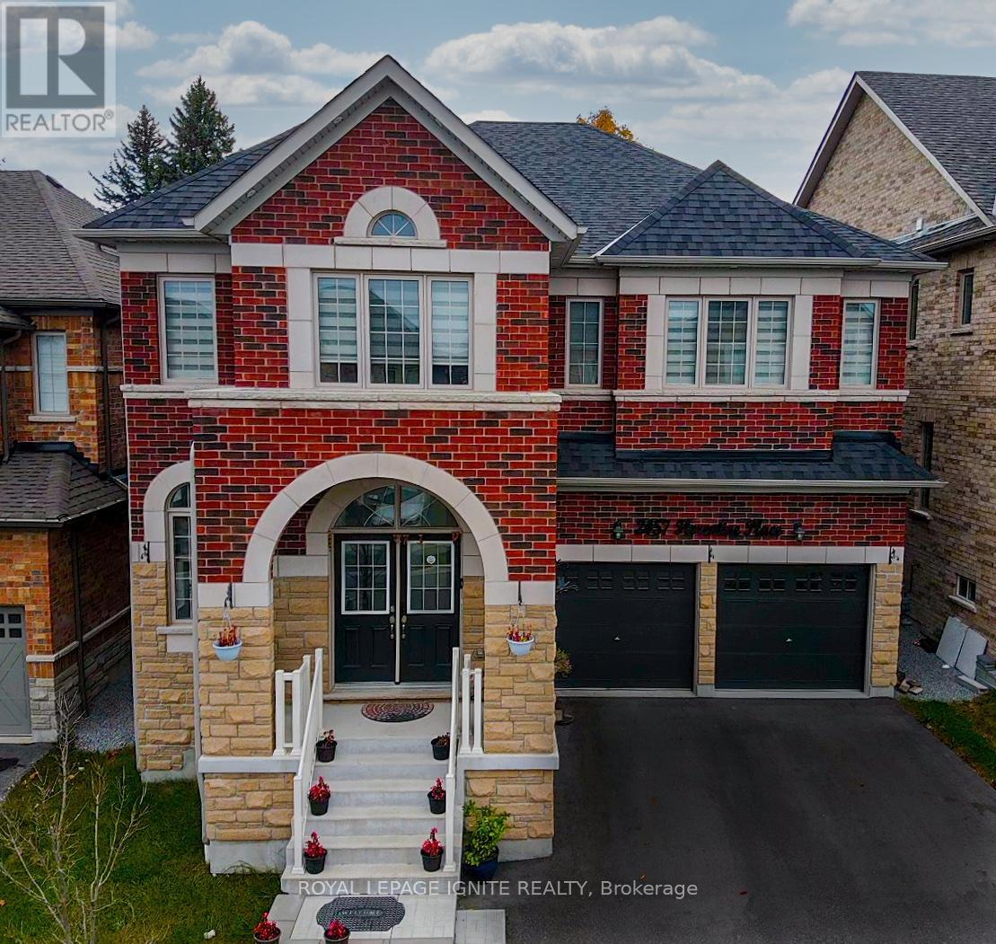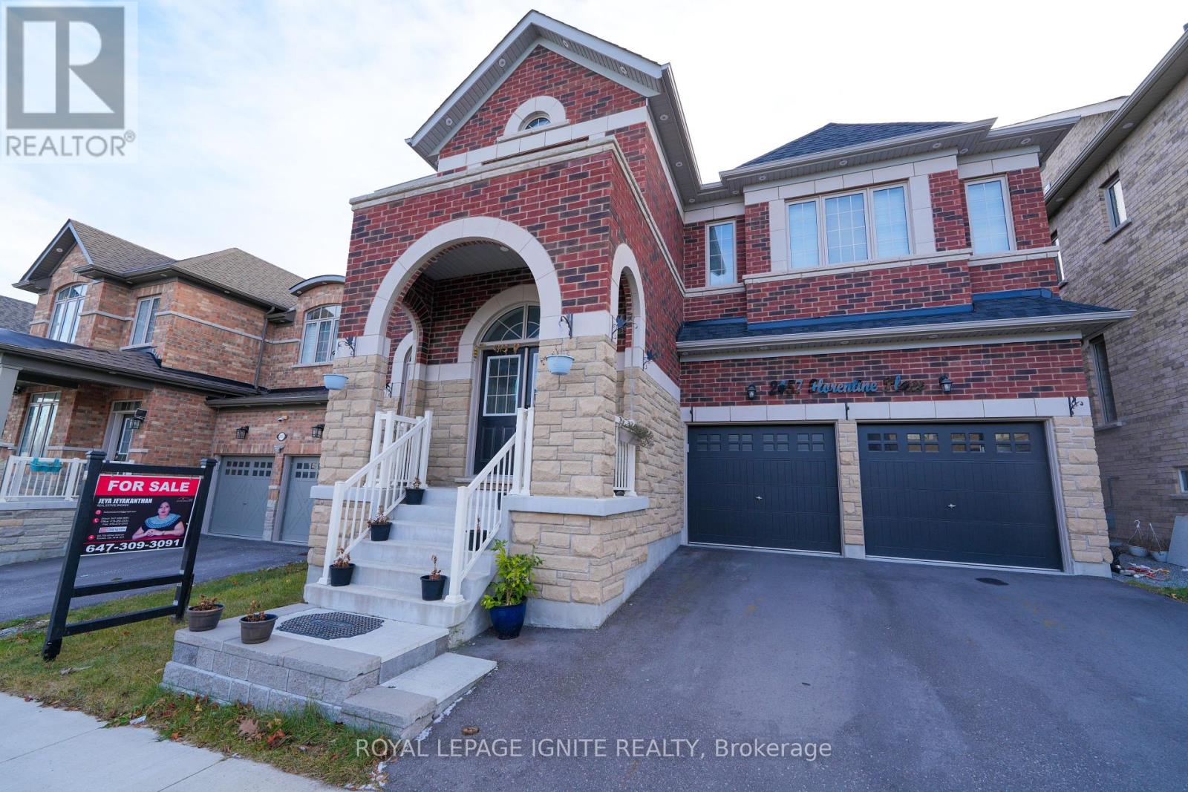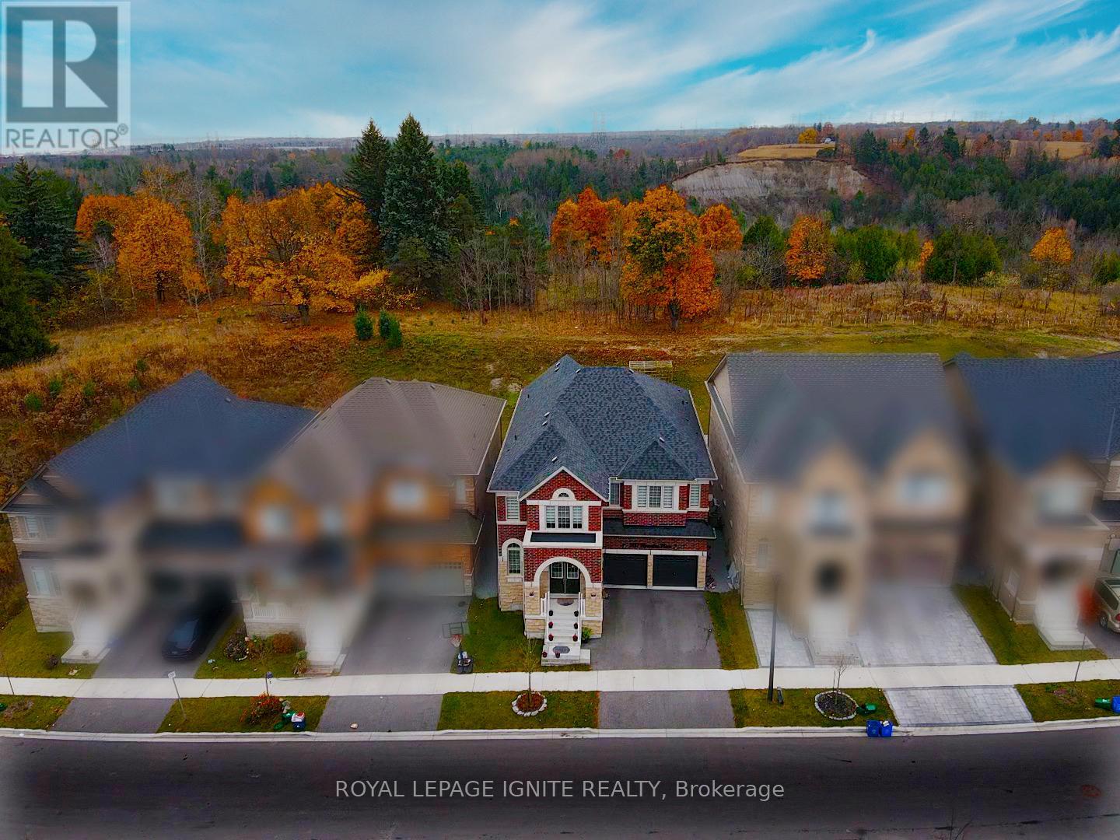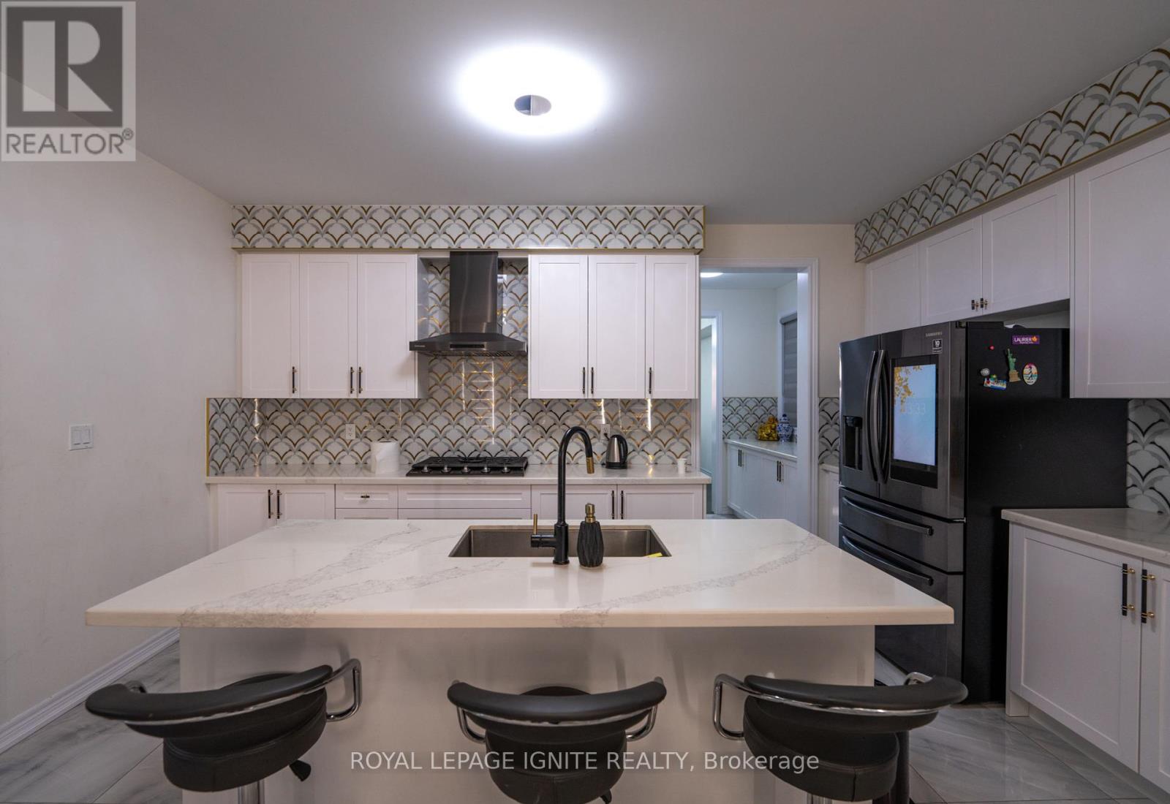2457 Florentine Place Pickering, Ontario L1X 0H2
Interested?
Contact us for more information
Jeyaramya Jeyakanthan
Broker
D2 - 795 Milner Avenue
Toronto, Ontario M1B 3C3
$1,488,000
Nestled in the serene community of Rural Pickering, this stunning ravine lot property spans over 3,500 square feet, combines elegance and comfort in a truly exceptional way. Boasting spacious hardwood-floored rooms, including a grand living and dining area ideal for entertaining, this home is designed to impress. The main floor also features a cozy family room complete with a charming fireplace, perfect for family gatherings or quiet evenings. The well-appointed kitchen with ceramic tile flooring flows into a dedicated breakfast area, creating a welcoming space for daily meals. Upstairs, you'll find a luxurious primary suite, complete with its own fireplace for ultimate relaxation, as well as three additional generously-sized bedrooms. With thoughtful details and ample room for any family, this home is a rare gem waiting to welcome its new owners. (id:58576)
Property Details
| MLS® Number | E11880153 |
| Property Type | Single Family |
| Community Name | Rural Pickering |
| ParkingSpaceTotal | 4 |
Building
| BathroomTotal | 4 |
| BedroomsAboveGround | 4 |
| BedroomsTotal | 4 |
| BasementDevelopment | Unfinished |
| BasementType | N/a (unfinished) |
| ConstructionStyleAttachment | Detached |
| CoolingType | Central Air Conditioning |
| ExteriorFinish | Brick |
| FireplacePresent | Yes |
| FlooringType | Hardwood, Ceramic |
| FoundationType | Concrete |
| HalfBathTotal | 1 |
| HeatingFuel | Natural Gas |
| HeatingType | Forced Air |
| StoriesTotal | 2 |
| SizeInterior | 3499.9705 - 4999.958 Sqft |
| Type | House |
| UtilityWater | Municipal Water |
Parking
| Attached Garage |
Land
| Acreage | No |
| Sewer | Sanitary Sewer |
| SizeDepth | 114 Ft ,7 In |
| SizeFrontage | 43 Ft |
| SizeIrregular | 43 X 114.6 Ft |
| SizeTotalText | 43 X 114.6 Ft |
Rooms
| Level | Type | Length | Width | Dimensions |
|---|---|---|---|---|
| Second Level | Primary Bedroom | 5.18 m | 5.64 m | 5.18 m x 5.64 m |
| Second Level | Bedroom 2 | 3.96 m | 3.66 m | 3.96 m x 3.66 m |
| Second Level | Bedroom 3 | 4.95 m | 4.01 m | 4.95 m x 4.01 m |
| Second Level | Bedroom 4 | 4.27 m | 3.2 m | 4.27 m x 3.2 m |
| Main Level | Living Room | 4.95 m | 3.81 m | 4.95 m x 3.81 m |
| Main Level | Dining Room | 4.95 m | 4.27 m | 4.95 m x 4.27 m |
| Main Level | Kitchen | 4.88 m | 2.59 m | 4.88 m x 2.59 m |
| Main Level | Eating Area | 4.88 m | 3.05 m | 4.88 m x 3.05 m |
| Main Level | Family Room | 5.61 m | 3.96 m | 5.61 m x 3.96 m |
https://www.realtor.ca/real-estate/27706971/2457-florentine-place-pickering-rural-pickering










































