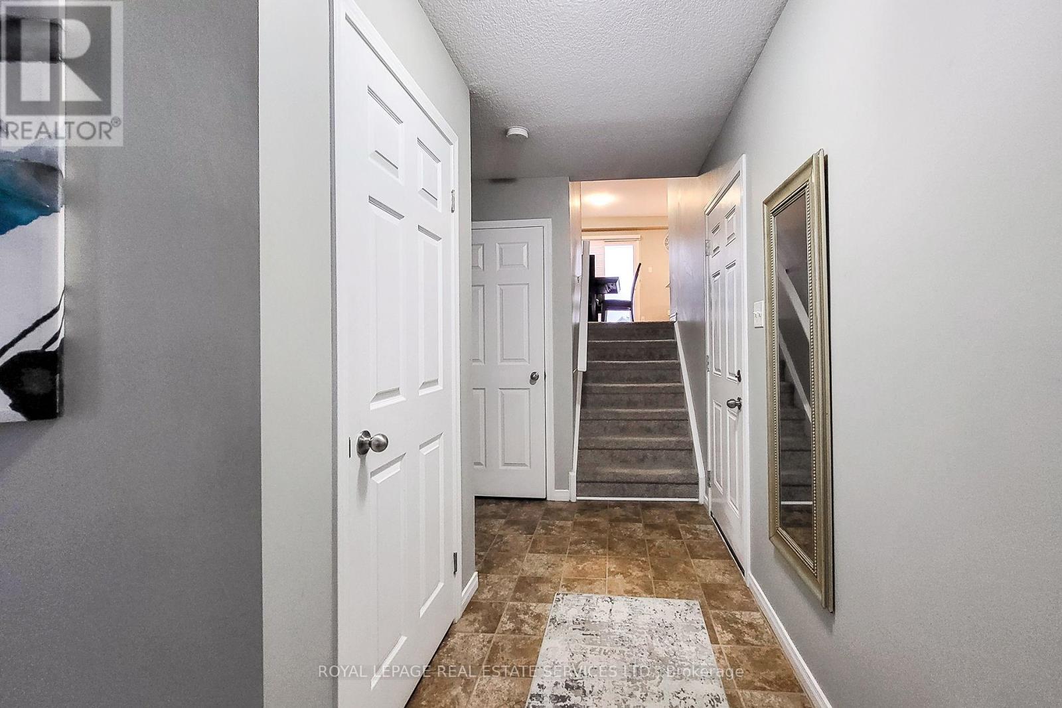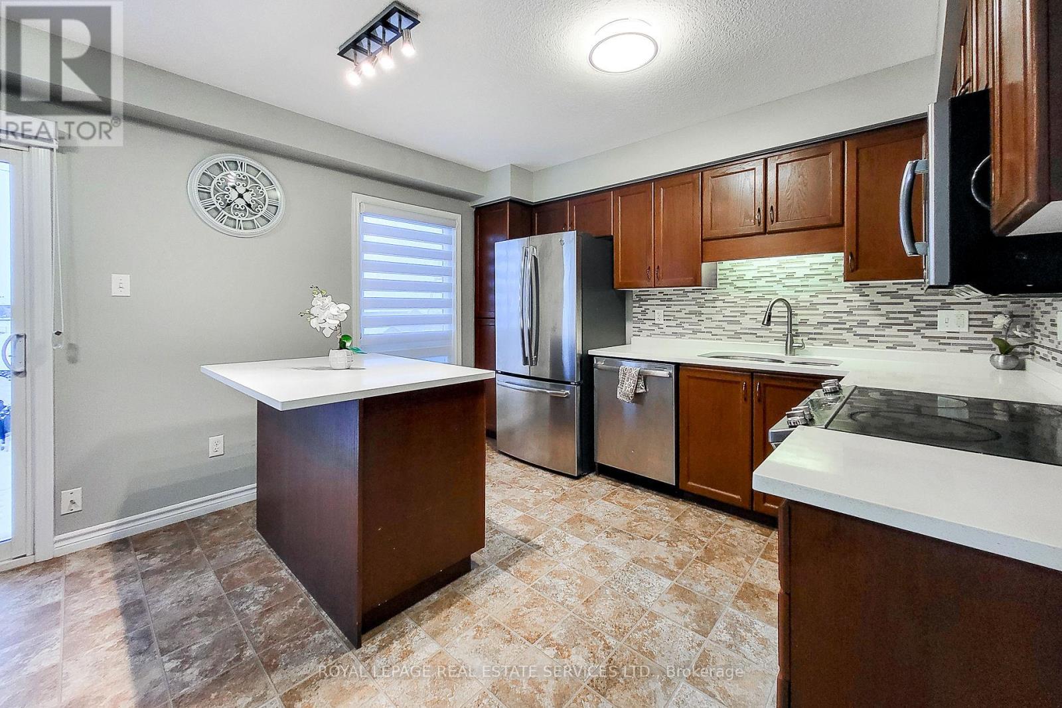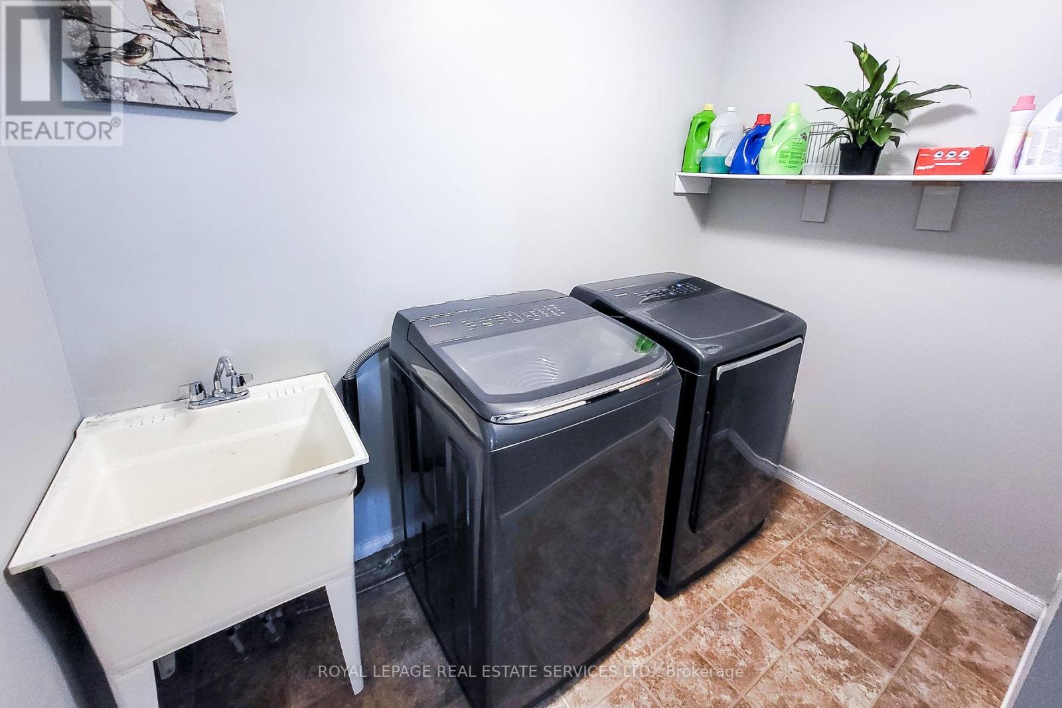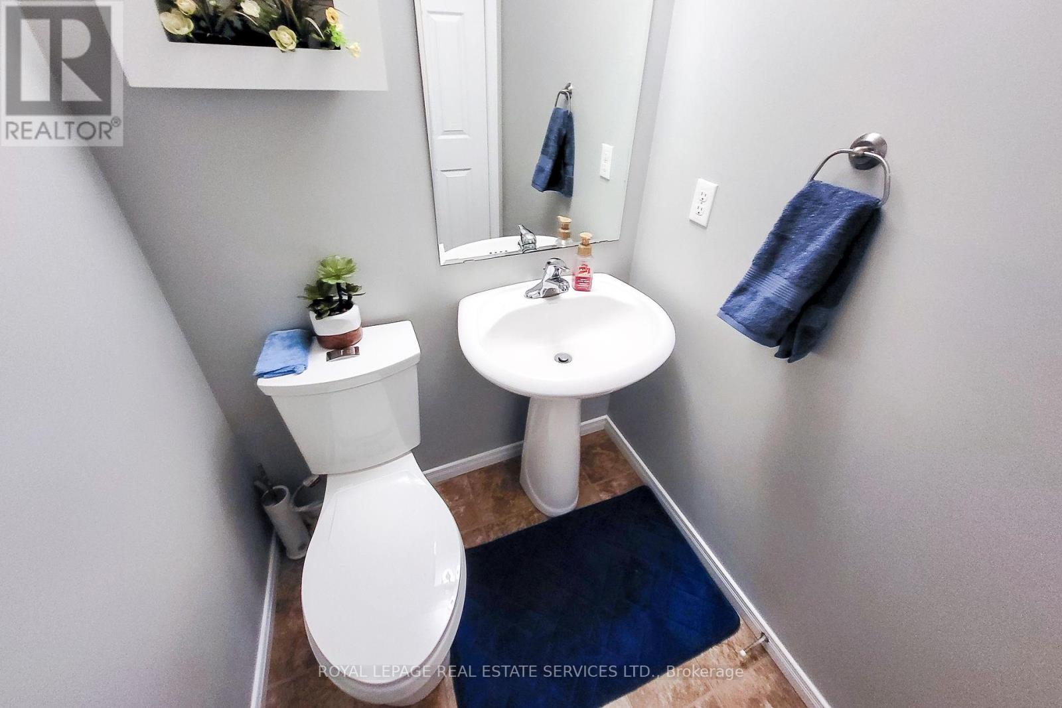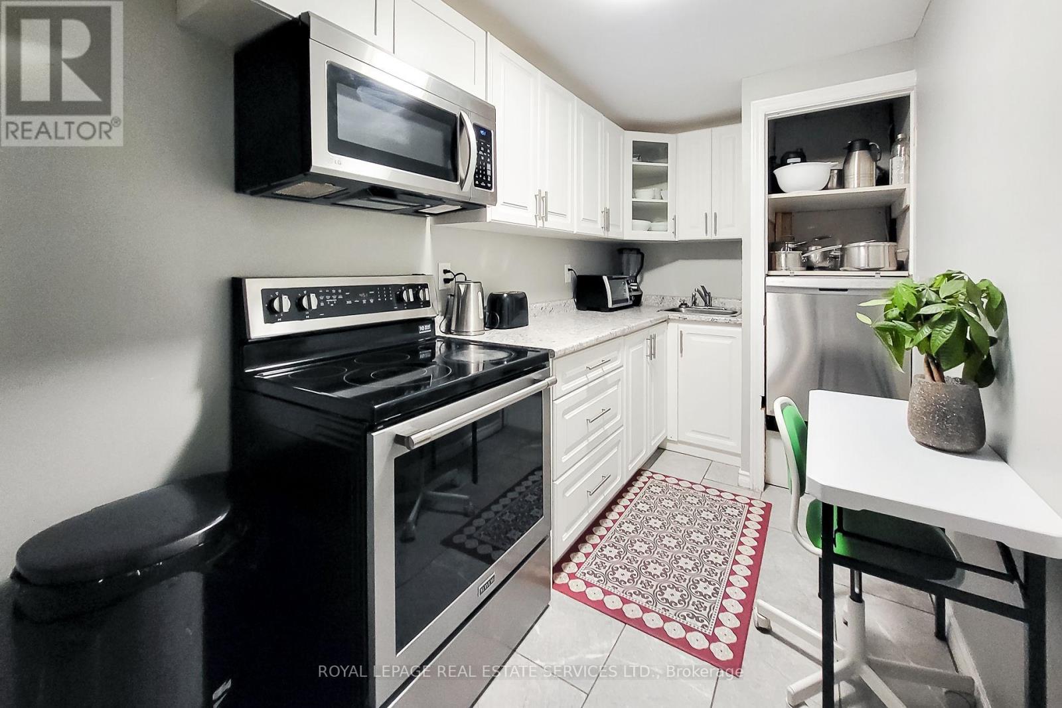51 Sorrento Street Kitchener, Ontario N2R 0A4
Interested?
Contact us for more information
Emad Shihadeh
Broker
231 Oak Park #400b
Oakville, Ontario L6H 7S8
$798,000
Location!!! Location!!! Location!!! Great opportunity to own a Freehold Townhouse Offers 4 Bedrooms and 3 Washrooms Backing Onto Green Belt. BASEMENT APARTMENT WITH $1,200 MONTHLY RENT. No Neighbors Behind. Driveway for up to 4 Cars. The interior space is mostly carpet free and everything is clean and inviting. Main floor spacious laundry room, brand new Quartz countertop, kitchen Island with breakfast bar, brand new high-end stainless-steel kitchen appliances including a fridge with filtered water dispenser inside, brand new quality Zebra Blinds with dark room option throughout, spacious garage with opener and so much more!!.Perfect Place To Raise A Family Or To Invest, Huge Living Room. Entrance From Garage To the House. Located Close To All Amenities: Schools, Expressway, Shopping, Restaurants, Fairview Mall, Laurentian Mall, Parks & Recreation Facilities. (id:58576)
Property Details
| MLS® Number | X11880080 |
| Property Type | Single Family |
| AmenitiesNearBy | Park, Schools |
| ParkingSpaceTotal | 5 |
Building
| BathroomTotal | 3 |
| BedroomsAboveGround | 3 |
| BedroomsBelowGround | 1 |
| BedroomsTotal | 4 |
| Appliances | Water Meter, Dishwasher, Dryer, Garage Door Opener, Microwave, Refrigerator, Stove, Washer, Window Coverings |
| BasementDevelopment | Finished |
| BasementFeatures | Apartment In Basement |
| BasementType | N/a (finished) |
| ConstructionStyleAttachment | Attached |
| CoolingType | Central Air Conditioning |
| ExteriorFinish | Brick, Vinyl Siding |
| FoundationType | Poured Concrete |
| HalfBathTotal | 1 |
| HeatingFuel | Natural Gas |
| HeatingType | Forced Air |
| StoriesTotal | 3 |
| SizeInterior | 1099.9909 - 1499.9875 Sqft |
| Type | Row / Townhouse |
| UtilityWater | Municipal Water |
Parking
| Attached Garage |
Land
| Acreage | No |
| FenceType | Fenced Yard |
| LandAmenities | Park, Schools |
| Sewer | Sanitary Sewer |
| SizeDepth | 115 Ft |
| SizeFrontage | 18 Ft ,1 In |
| SizeIrregular | 18.1 X 115 Ft |
| SizeTotalText | 18.1 X 115 Ft|under 1/2 Acre |
| ZoningDescription | Residential |
Rooms
| Level | Type | Length | Width | Dimensions |
|---|---|---|---|---|
| Second Level | Bedroom 2 | 3.53 m | 2.51 m | 3.53 m x 2.51 m |
| Second Level | Bedroom 3 | 3.53 m | 2.51 m | 3.53 m x 2.51 m |
| Second Level | Living Room | 5.23 m | 4.14 m | 5.23 m x 4.14 m |
| Third Level | Bedroom | 4.09 m | 4.09 m | 4.09 m x 4.09 m |
| Basement | Bedroom 4 | 5.23 m | 3.45 m | 5.23 m x 3.45 m |
| Basement | Kitchen | 2.84 m | 1.52 m | 2.84 m x 1.52 m |
| Main Level | Kitchen | 3.45 m | 2.95 m | 3.45 m x 2.95 m |
| Main Level | Eating Area | 3.45 m | 2.26 m | 3.45 m x 2.26 m |
Utilities
| Cable | Installed |
| Sewer | Available |
https://www.realtor.ca/real-estate/27707037/51-sorrento-street-kitchener






