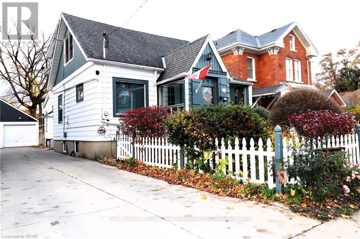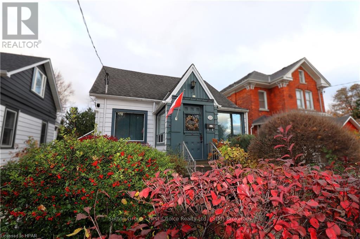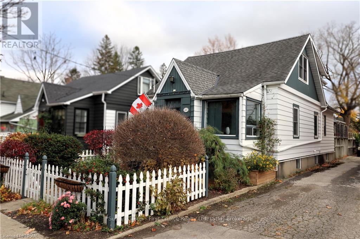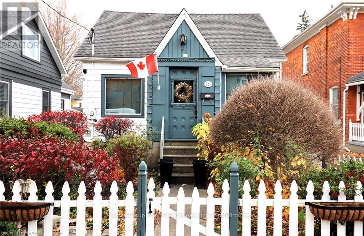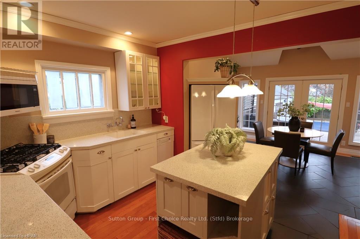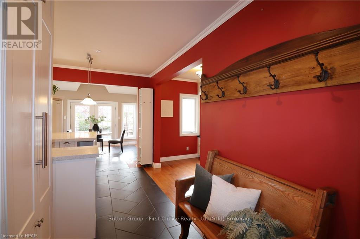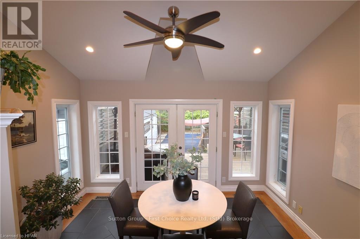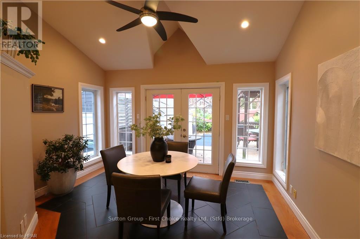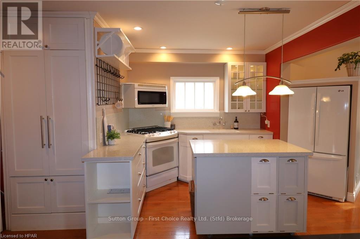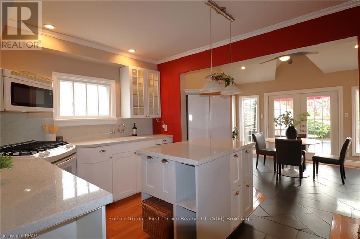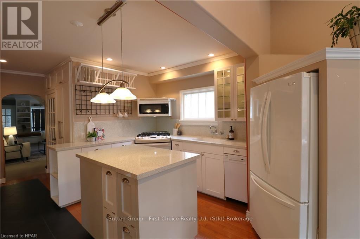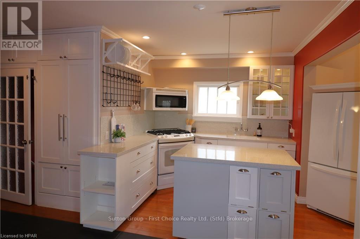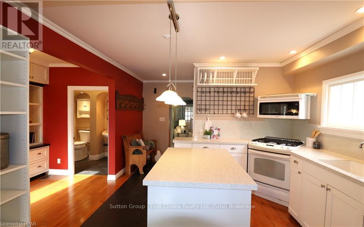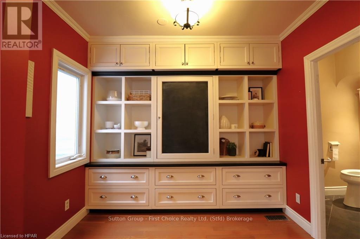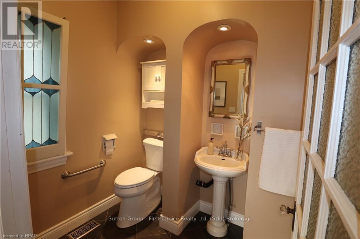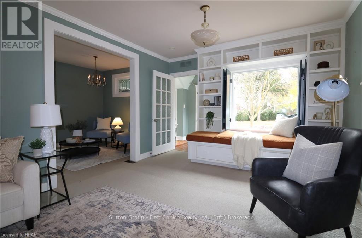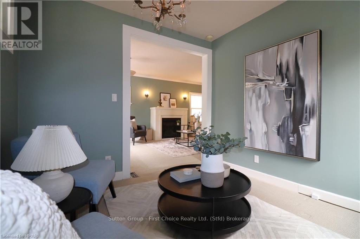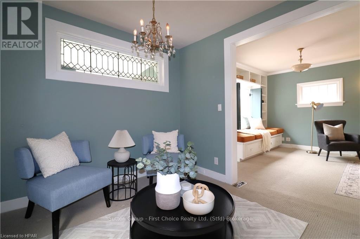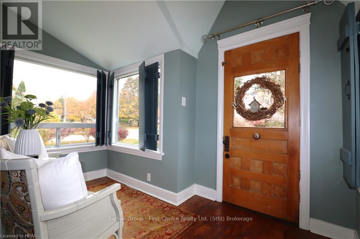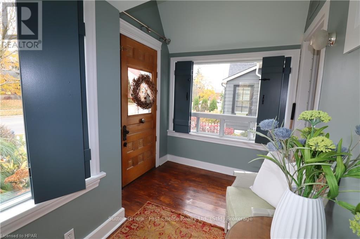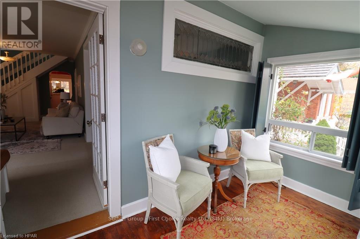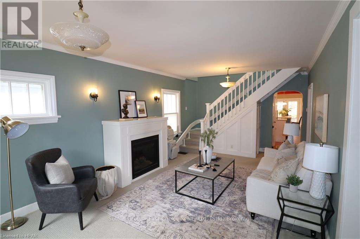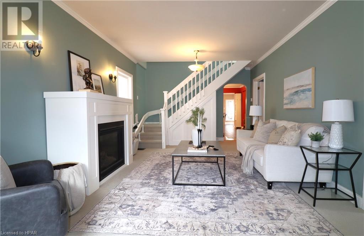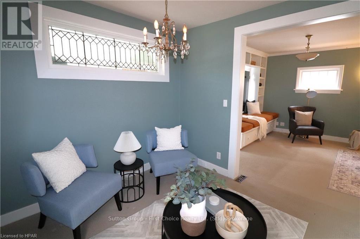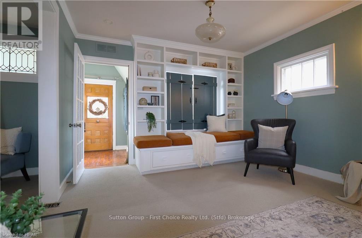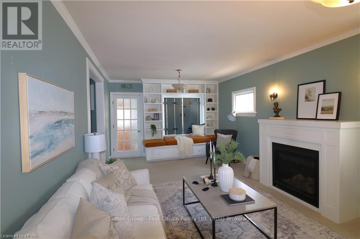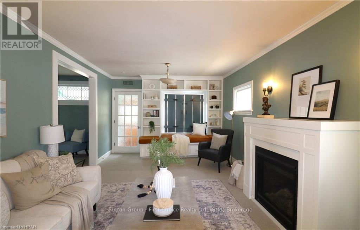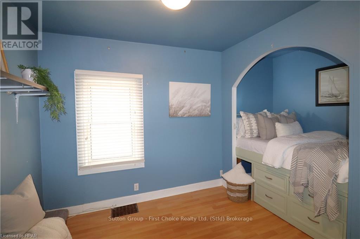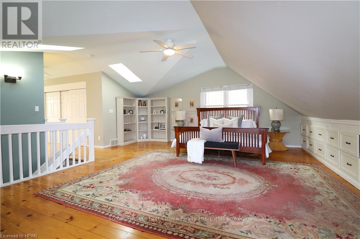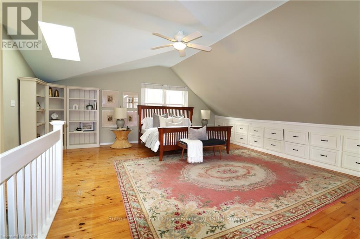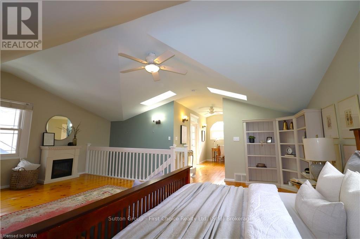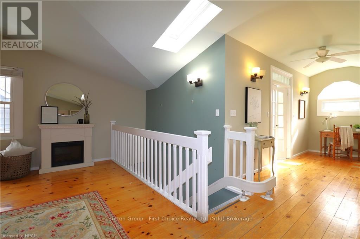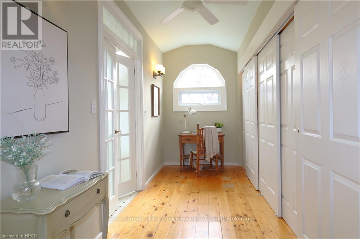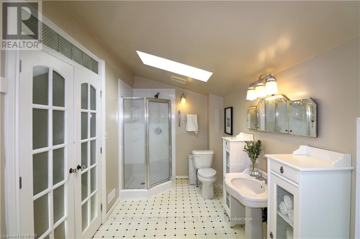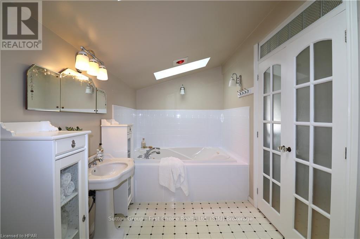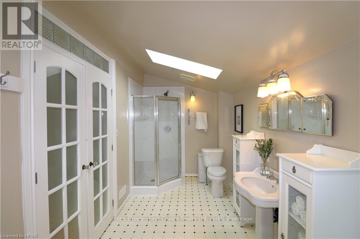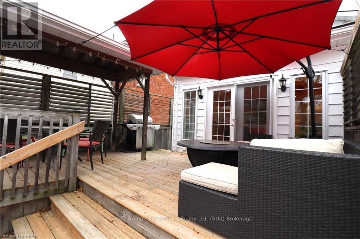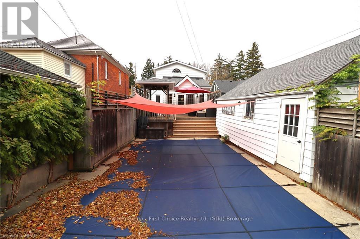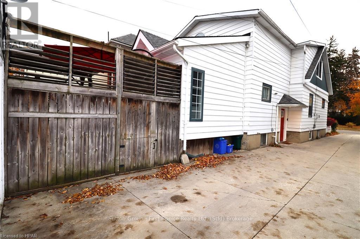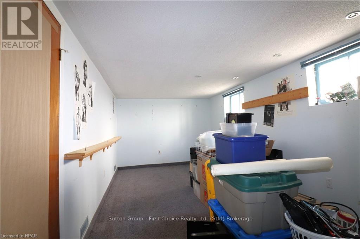223 Mornington Street Stratford, Ontario N5A 5G4
Interested?
Contact us for more information
Julie Heitbohmer
Salesperson
151 Downie St
Stratford, Ontario N5A 1X2
$659,900
Located walking distance from Parks, Theatres and Stratford’s Downtown, this lovely cottage has a lot to offer. Inside you will find custom cabinetry and plenty of charm throughout. The bright second floor primary suite is spacious with built in drawers and custom closets and large ensuite with jetted tub and laundry chute, the kitchen is charming and faces an open pantry area with more custom cabinetry. The quaint dining area has lots of light and opens to the backyard deck overlooking the inground pool. This property has a mutual driveway and a private semi-detached garage shared with a good neighbour. Book your private showing with your trusted REALTOR® to view this charming property. (id:58576)
Property Details
| MLS® Number | X11880222 |
| Property Type | Single Family |
| Community Name | Stratford |
| EquipmentType | Water Heater |
| ParkingSpaceTotal | 3 |
| RentalEquipmentType | Water Heater |
| Structure | Deck |
Building
| BathroomTotal | 2 |
| BedroomsAboveGround | 2 |
| BedroomsTotal | 2 |
| Appliances | Dishwasher, Dryer, Microwave, Refrigerator, Stove, Washer |
| BasementDevelopment | Partially Finished |
| BasementType | Full (partially Finished) |
| ConstructionStyleAttachment | Detached |
| CoolingType | Central Air Conditioning |
| ExteriorFinish | Aluminum Siding |
| FireProtection | Smoke Detectors |
| FireplacePresent | Yes |
| FireplaceTotal | 1 |
| FoundationType | Concrete |
| HalfBathTotal | 1 |
| HeatingFuel | Natural Gas |
| HeatingType | Forced Air |
| StoriesTotal | 2 |
| Type | House |
| UtilityWater | Municipal Water |
Parking
| Detached Garage |
Land
| Acreage | No |
| Sewer | Sanitary Sewer |
| SizeDepth | 133 Ft ,6 In |
| SizeFrontage | 30 Ft ,6 In |
| SizeIrregular | 30.5 X 133.54 Ft |
| SizeTotalText | 30.5 X 133.54 Ft|under 1/2 Acre |
| ZoningDescription | R2 |
Rooms
| Level | Type | Length | Width | Dimensions |
|---|---|---|---|---|
| Second Level | Primary Bedroom | 6.65 m | 10.74 m | 6.65 m x 10.74 m |
| Second Level | Bathroom | 1.98 m | 4.72 m | 1.98 m x 4.72 m |
| Basement | Utility Room | 6.38 m | 8.23 m | 6.38 m x 8.23 m |
| Basement | Recreational, Games Room | 2.79 m | 5.84 m | 2.79 m x 5.84 m |
| Basement | Laundry Room | 4.11 m | 5.59 m | 4.11 m x 5.59 m |
| Main Level | Sitting Room | 3.48 m | 2.16 m | 3.48 m x 2.16 m |
| Main Level | Den | 3.02 m | 2.9 m | 3.02 m x 2.9 m |
| Main Level | Living Room | 3.61 m | 7.98 m | 3.61 m x 7.98 m |
| Main Level | Bedroom | 3.02 m | 4.93 m | 3.02 m x 4.93 m |
| Main Level | Bathroom | 1.88 m | 1.02 m | 1.88 m x 1.02 m |
| Main Level | Kitchen | 5.64 m | 3.96 m | 5.64 m x 3.96 m |
| Main Level | Dining Room | 3.84 m | 3.38 m | 3.84 m x 3.38 m |
https://www.realtor.ca/real-estate/27707333/223-mornington-street-stratford-stratford


