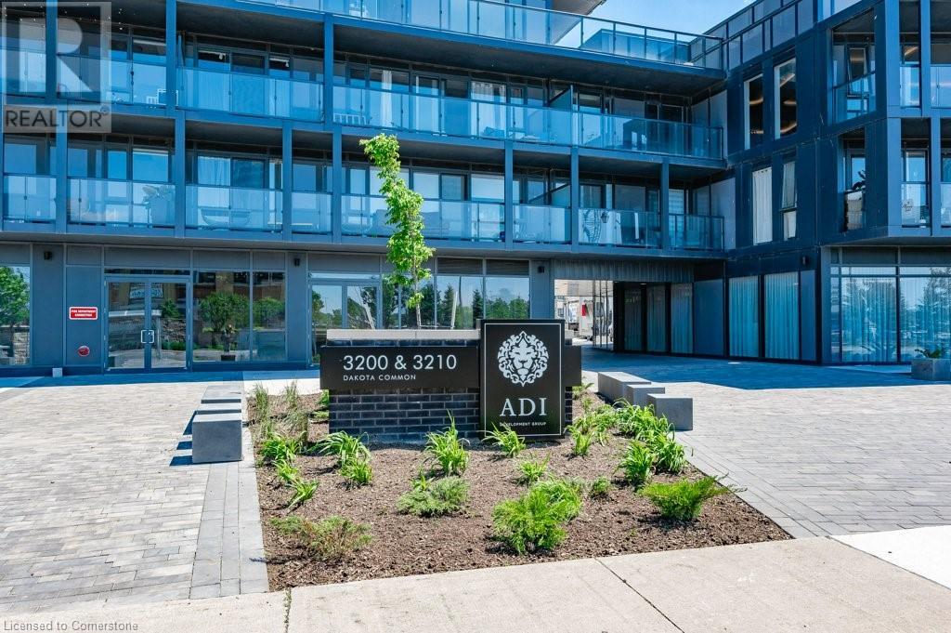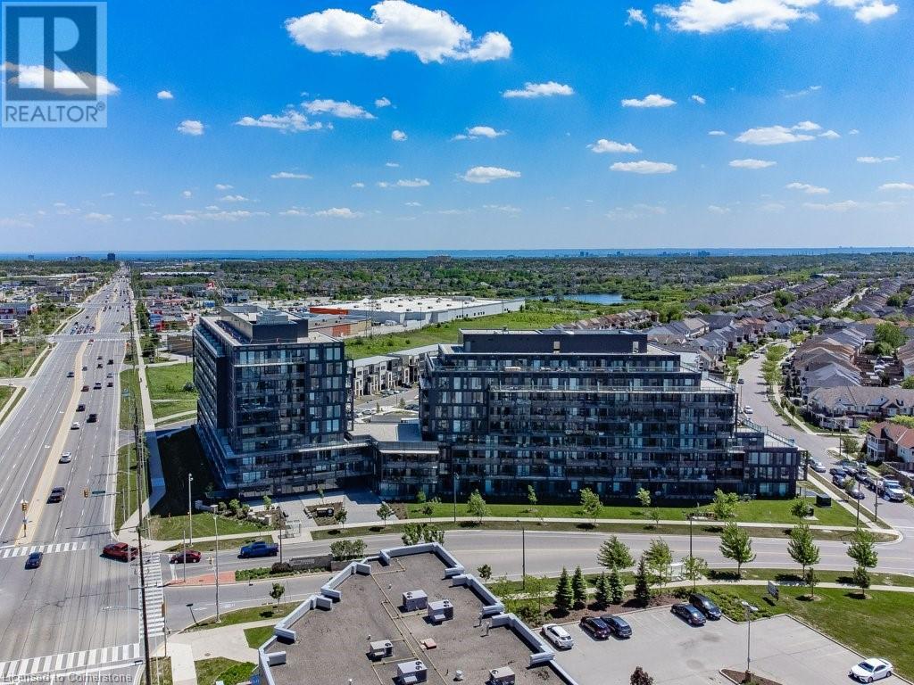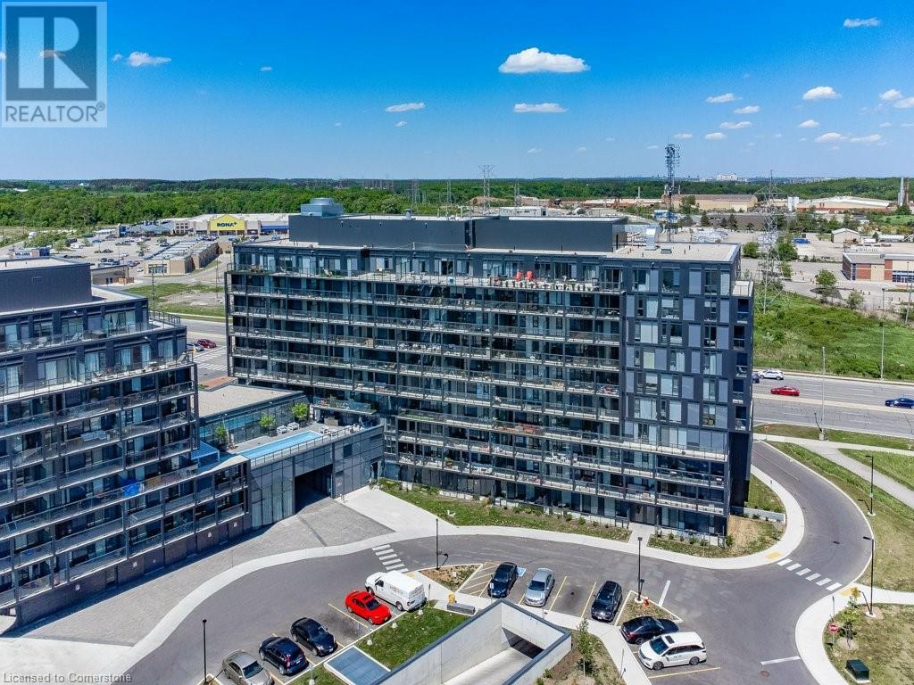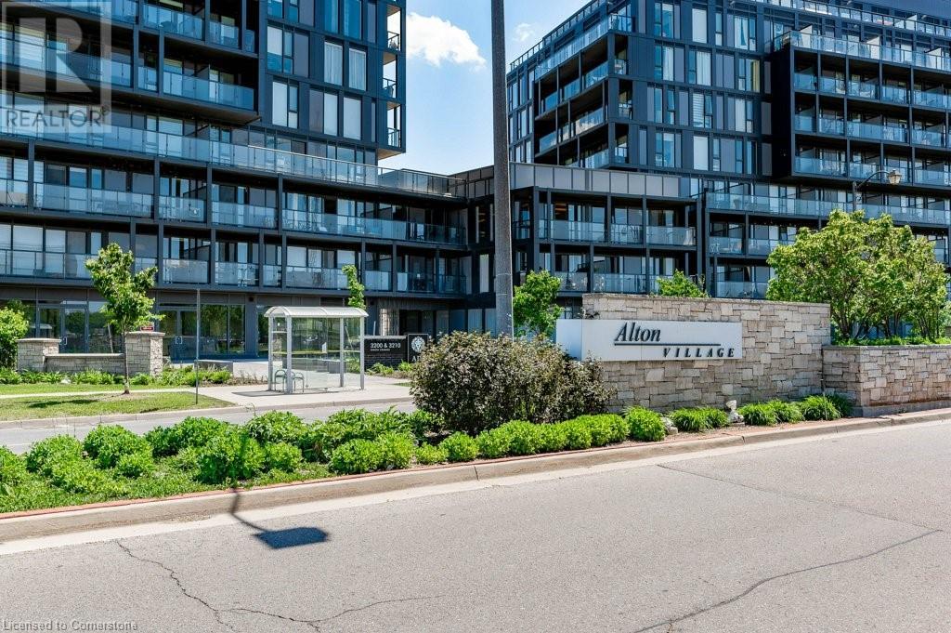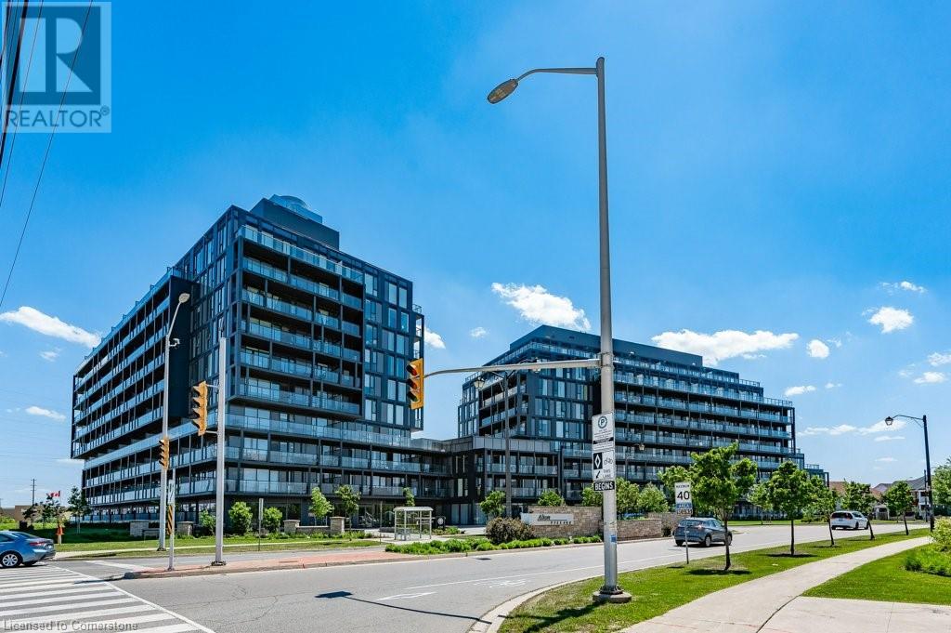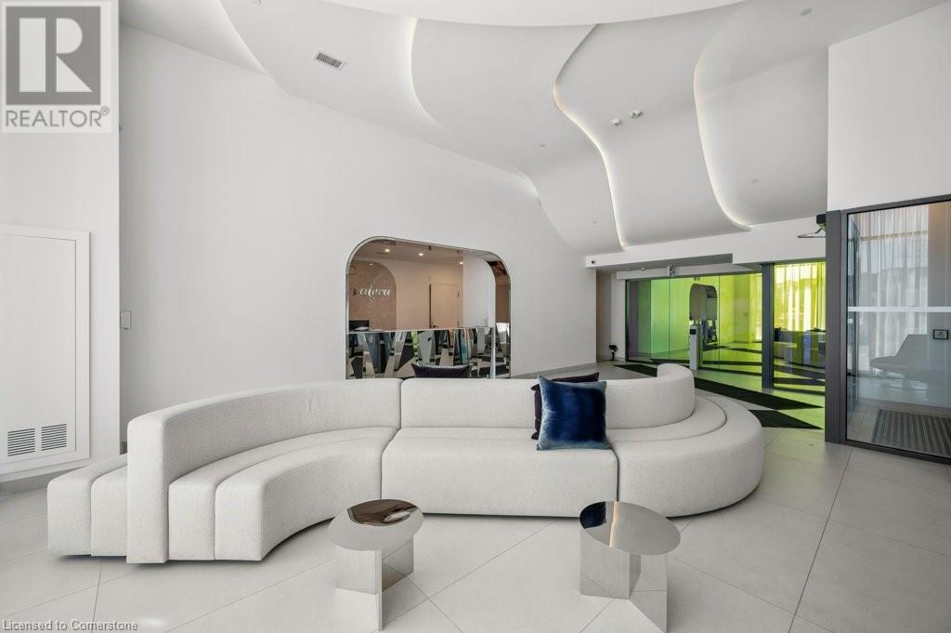3200 Dakota Common Unit# B602 Burlington, Ontario L7M 2A7
Interested?
Contact us for more information
Jacqueline Magas
Salesperson
296 Dundas Street E.
Waterdown, Ontario L0R 2H0
$479,900Maintenance, Insurance, Water
$588.95 Monthly
Maintenance, Insurance, Water
$588.95 MonthlyStunning condo in Burlington's prestigious Valera Condos! This unit features a rare offering of 2 underground parking spots!! and 2 lockers! fabulous open concept upgraded kitchen to living space, floor-to-ceiling windows providing ample sunlight, smart home technology, modern wood flooring, with west-facing balcony. The building offers top-notch amenities: 24/7 concierge, outdoor pool, BBQ terrace, fitness studio, sauna, steam room, pet spa, and a party room. Located steps from shopping, dining, and leisure facilities, with easy access to the 407, Appleby GO and Bronte Creek Park! this property offers unparalleled convenience and lifestyle. Don't miss this exceptional living opportunity! (id:58576)
Property Details
| MLS® Number | 40682469 |
| Property Type | Single Family |
| AmenitiesNearBy | Golf Nearby, Park, Place Of Worship, Public Transit, Schools |
| CommunityFeatures | Community Centre |
| EquipmentType | None |
| Features | Conservation/green Belt, Balcony |
| ParkingSpaceTotal | 2 |
| RentalEquipmentType | None |
| StorageType | Locker |
Building
| BathroomTotal | 1 |
| BedroomsAboveGround | 1 |
| BedroomsTotal | 1 |
| Amenities | Exercise Centre, Party Room |
| Appliances | Dishwasher, Dryer, Refrigerator, Stove, Washer, Garage Door Opener |
| BasementType | None |
| ConstructionMaterial | Concrete Block, Concrete Walls |
| ConstructionStyleAttachment | Attached |
| CoolingType | Central Air Conditioning |
| ExteriorFinish | Concrete |
| HeatingFuel | Natural Gas |
| StoriesTotal | 1 |
| SizeInterior | 500 Sqft |
| Type | Apartment |
| UtilityWater | Municipal Water |
Parking
| Underground | |
| Covered |
Land
| AccessType | Highway Access, Highway Nearby |
| Acreage | No |
| LandAmenities | Golf Nearby, Park, Place Of Worship, Public Transit, Schools |
| Sewer | Municipal Sewage System |
| SizeTotalText | Unknown |
| ZoningDescription | R |
Rooms
| Level | Type | Length | Width | Dimensions |
|---|---|---|---|---|
| Main Level | Laundry Room | 1' x 1' | ||
| Main Level | 4pc Bathroom | 1' x 1' | ||
| Main Level | Living Room | 9'8'' x 11'3'' | ||
| Main Level | Eat In Kitchen | 8'11'' x 3' | ||
| Main Level | Primary Bedroom | 9'0'' x 11'5'' |
https://www.realtor.ca/real-estate/27706684/3200-dakota-common-unit-b602-burlington


