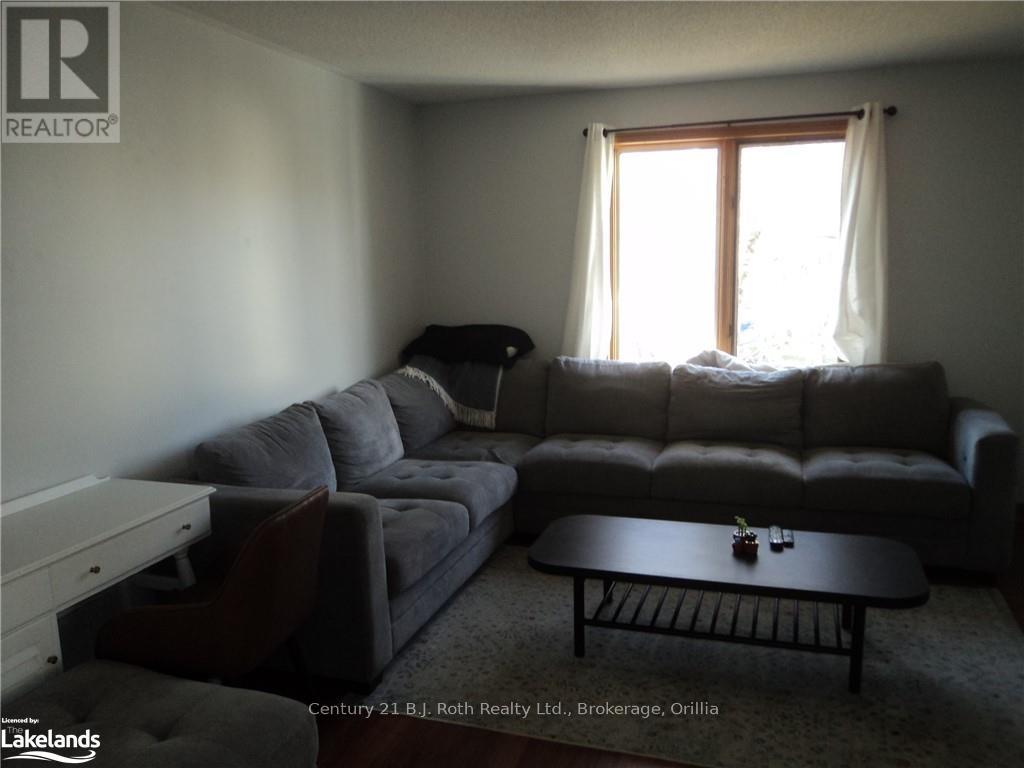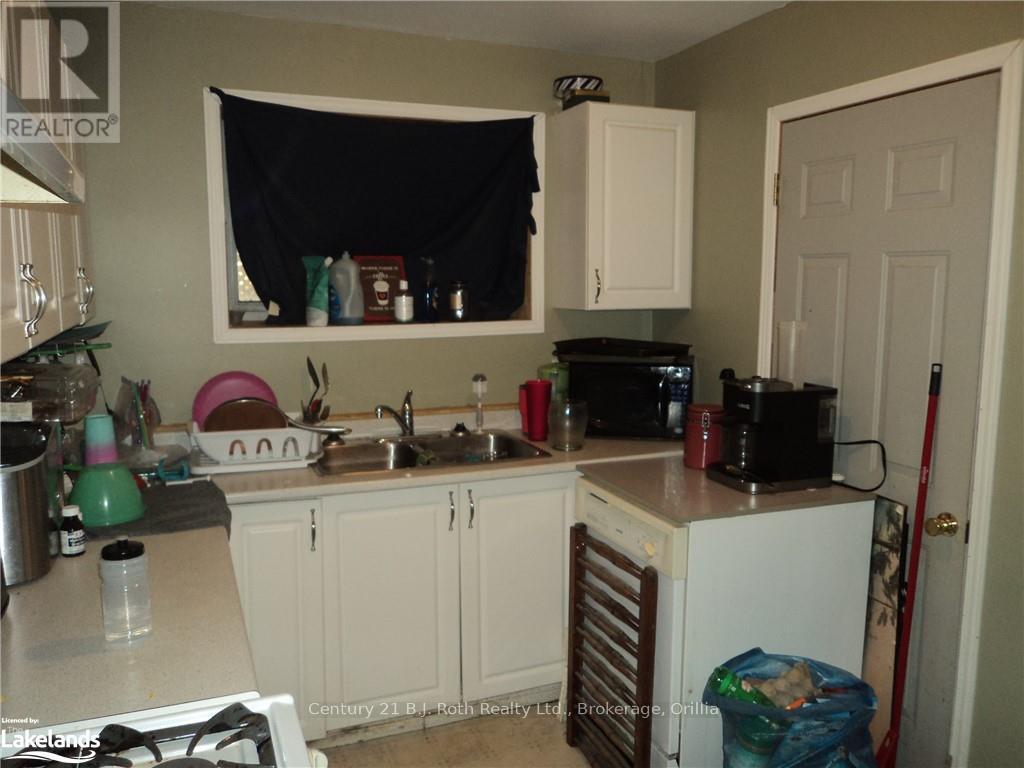292 Millard Street Orillia, Ontario L3V 4H3
Interested?
Contact us for more information
Bill Robertson
Salesperson
Century 21 B.j. Roth Realty Ltd.
450 West St. N
Orillia, Ontario L3V 5E8
450 West St. N
Orillia, Ontario L3V 5E8
5 Bedroom
2 Bathroom
Bungalow
Forced Air
$629,900
EFFICIENT LAYOUT IN A R-4 ZONING. THREE BEDROOMS UP AND TWO BEDROOMS IN THE LOWER LEVEL. UPPER UNIT IS VACATING SOON. NATURAL GAS HEATING. FENCED BACK YARD. SEPERATE ENTRANCES. COULD BE CONVERTED BACK TO SINGLE FAMILY.\r\nDOUBLE WIDE DRIVEWAY. LOT SIZE 43 BY 175. (id:58576)
Property Details
| MLS® Number | S11822779 |
| Property Type | Single Family |
| Community Name | Orillia |
| EquipmentType | None, Water Heater |
| Features | Level |
| ParkingSpaceTotal | 4 |
| RentalEquipmentType | None, Water Heater |
| Structure | Deck |
Building
| BathroomTotal | 2 |
| BedroomsAboveGround | 3 |
| BedroomsBelowGround | 2 |
| BedroomsTotal | 5 |
| Appliances | Water Heater, Dishwasher, Refrigerator, Stove |
| ArchitecturalStyle | Bungalow |
| BasementDevelopment | Finished |
| BasementType | Full (finished) |
| ConstructionStyleAttachment | Detached |
| ExteriorFinish | Brick, Vinyl Siding |
| FoundationType | Concrete |
| HeatingFuel | Natural Gas |
| HeatingType | Forced Air |
| StoriesTotal | 1 |
| Type | House |
| UtilityWater | Municipal Water |
Land
| AccessType | Year-round Access |
| Acreage | No |
| FenceType | Fenced Yard |
| Sewer | Sanitary Sewer |
| SizeDepth | 175 Ft |
| SizeFrontage | 43 Ft |
| SizeIrregular | 43 X 175 Ft ; 43' X 175' |
| SizeTotalText | 43 X 175 Ft ; 43' X 175'|under 1/2 Acre |
| ZoningDescription | R-4 |
Rooms
| Level | Type | Length | Width | Dimensions |
|---|---|---|---|---|
| Lower Level | Bathroom | Measurements not available | ||
| Lower Level | Other | 3.91 m | 8.02 m | 3.91 m x 8.02 m |
| Lower Level | Bedroom | 3.75 m | 4.03 m | 3.75 m x 4.03 m |
| Lower Level | Bedroom | 3.3 m | 3.4 m | 3.3 m x 3.4 m |
| Main Level | Kitchen | 3.73 m | 6.37 m | 3.73 m x 6.37 m |
| Main Level | Living Room | 3.73 m | 4.74 m | 3.73 m x 4.74 m |
| Main Level | Primary Bedroom | 3.78 m | 4.03 m | 3.78 m x 4.03 m |
| Main Level | Bedroom | 2.43 m | 2.74 m | 2.43 m x 2.74 m |
| Main Level | Bedroom | 2.71 m | 3.04 m | 2.71 m x 3.04 m |
| Main Level | Bathroom | Measurements not available |
Utilities
| Cable | Installed |
https://www.realtor.ca/real-estate/27676044/292-millard-street-orillia-orillia

















