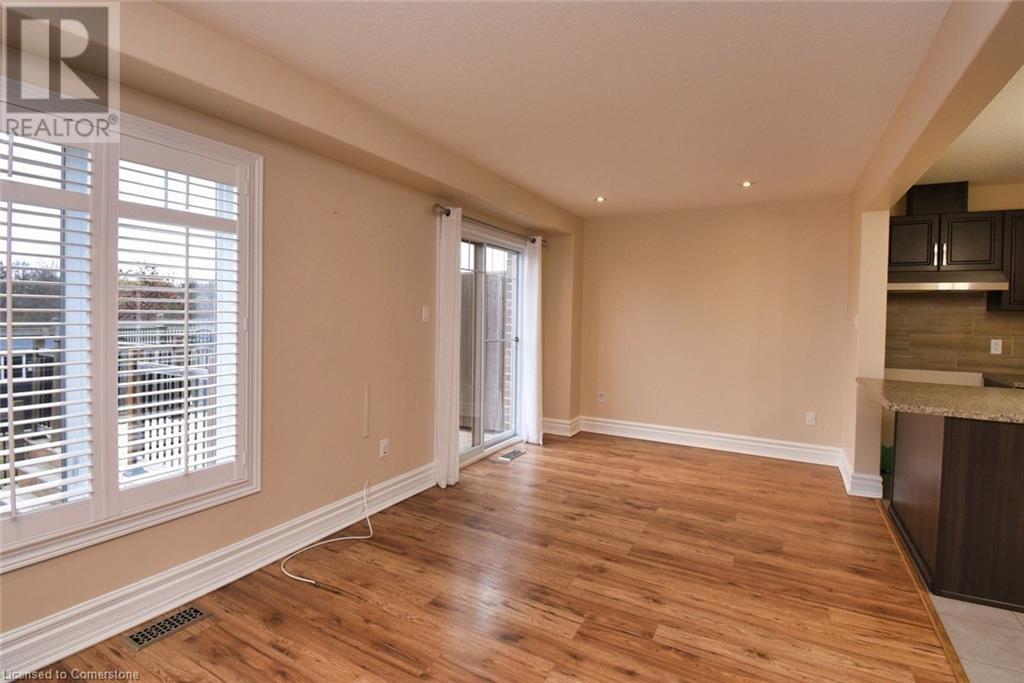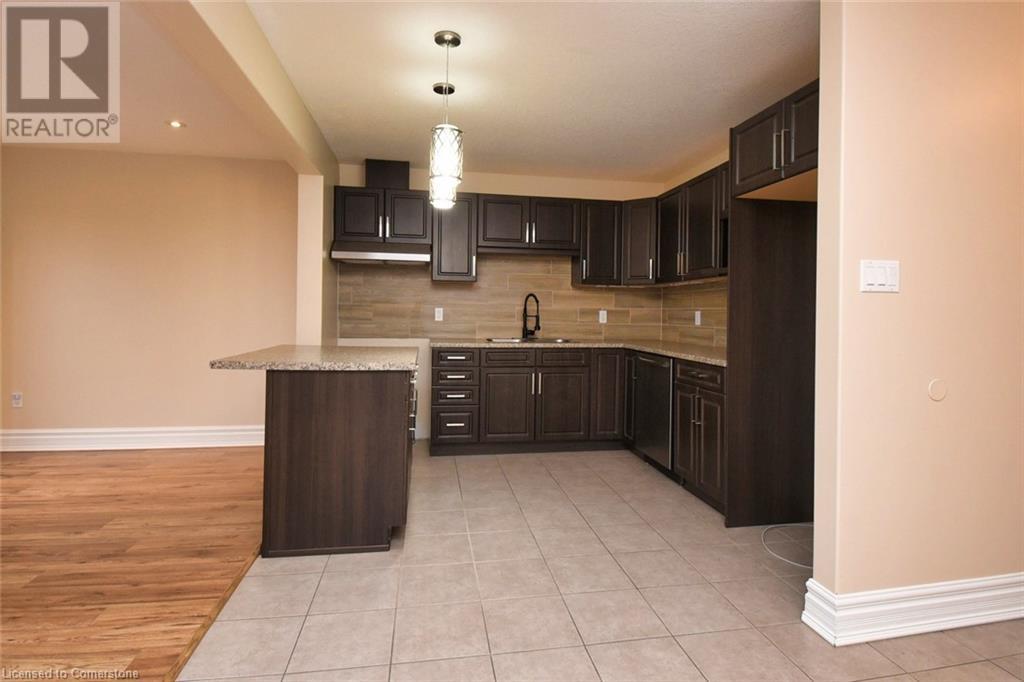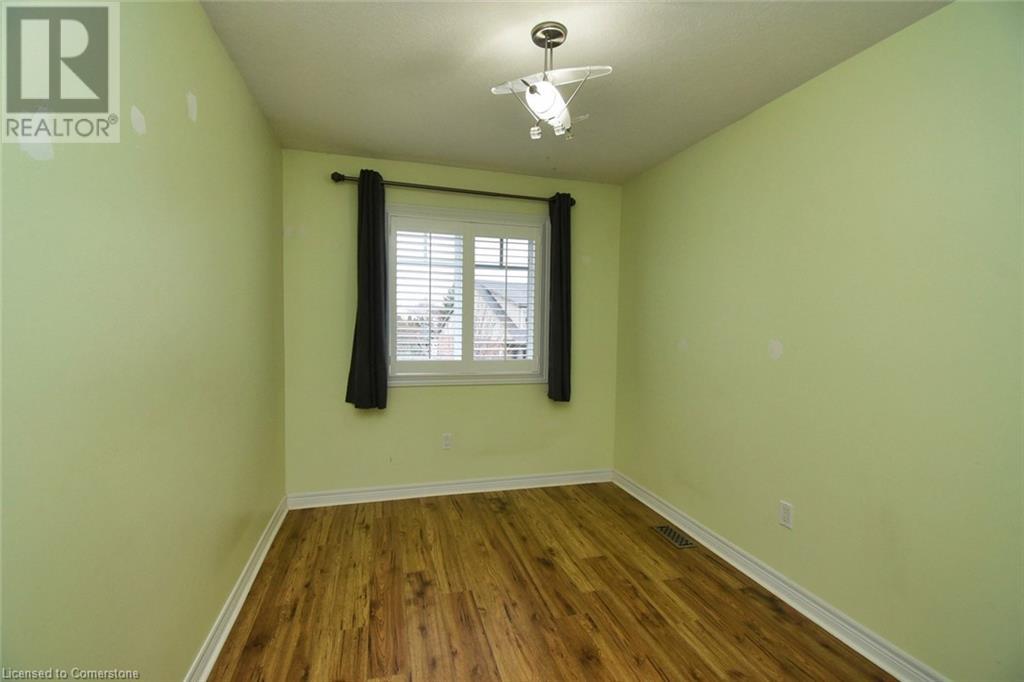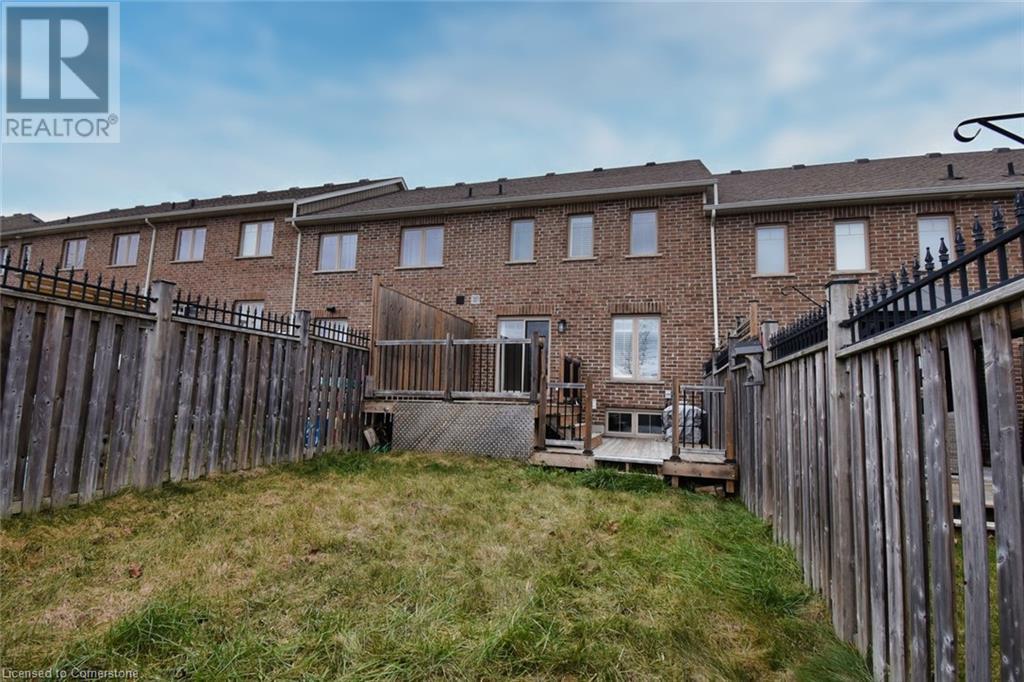172 Preston Drive Orangeville, Ontario L9W 0C9
Interested?
Contact us for more information
Nigel Garcia
Salesperson
Coldwell Banker Community Professionals
318 Dundurn Street S. Unit 1b
Hamilton, Ontario L8P 4L6
318 Dundurn Street S. Unit 1b
Hamilton, Ontario L8P 4L6
3 Bedroom
4 Bathroom
1434 sqft
2 Level
None
Forced Air
$803,500
Freehold 2 story townhouse with 3 bedrooms, 3.5 baths. Featuring open concept main floor with eat-in kitchen with backsplash and centre island. Laminate flooring in living room with w/o. Great sized bedroom with master ensuite. Basement is fully finished with carpeted rec room, 3 pce bath. Inside entry to garage. See additional remarks on Supplement (id:58576)
Property Details
| MLS® Number | 40682295 |
| Property Type | Single Family |
| CommunicationType | High Speed Internet |
| EquipmentType | Furnace, Other, Water Heater |
| Features | Southern Exposure |
| ParkingSpaceTotal | 3 |
| RentalEquipmentType | Furnace, Other, Water Heater |
Building
| BathroomTotal | 4 |
| BedroomsAboveGround | 3 |
| BedroomsTotal | 3 |
| ArchitecturalStyle | 2 Level |
| BasementDevelopment | Finished |
| BasementType | Full (finished) |
| ConstructedDate | 2012 |
| ConstructionStyleAttachment | Attached |
| CoolingType | None |
| ExteriorFinish | Brick, Stone, Vinyl Siding |
| FoundationType | Poured Concrete |
| HalfBathTotal | 1 |
| HeatingType | Forced Air |
| StoriesTotal | 2 |
| SizeInterior | 1434 Sqft |
| Type | Row / Townhouse |
| UtilityWater | Municipal Water |
Parking
| Attached Garage |
Land
| AccessType | Road Access |
| Acreage | No |
| Sewer | Municipal Sewage System |
| SizeDepth | 108 Ft |
| SizeFrontage | 20 Ft |
| SizeTotalText | Under 1/2 Acre |
| ZoningDescription | Rm1-residential |
Rooms
| Level | Type | Length | Width | Dimensions |
|---|---|---|---|---|
| Second Level | 4pc Bathroom | Measurements not available | ||
| Second Level | Bedroom | 13'9'' x 12'0'' | ||
| Second Level | Bedroom | 13'3'' x 10'2'' | ||
| Second Level | Bedroom | 13'9'' x 8'2'' | ||
| Second Level | 3pc Bathroom | 9'0'' x 6'0'' | ||
| Basement | 3pc Bathroom | Measurements not available | ||
| Basement | Recreation Room | Measurements not available | ||
| Basement | Laundry Room | 7'0'' x 7'0'' | ||
| Main Level | Kitchen | 10'3'' x 9'0'' | ||
| Main Level | Breakfast | 8'7'' x 8'6'' | ||
| Main Level | Living Room | 18'0'' x 9'3'' | ||
| Main Level | 2pc Bathroom | Measurements not available |
Utilities
| Natural Gas | Available |
| Telephone | Available |
https://www.realtor.ca/real-estate/27705315/172-preston-drive-orangeville



















































