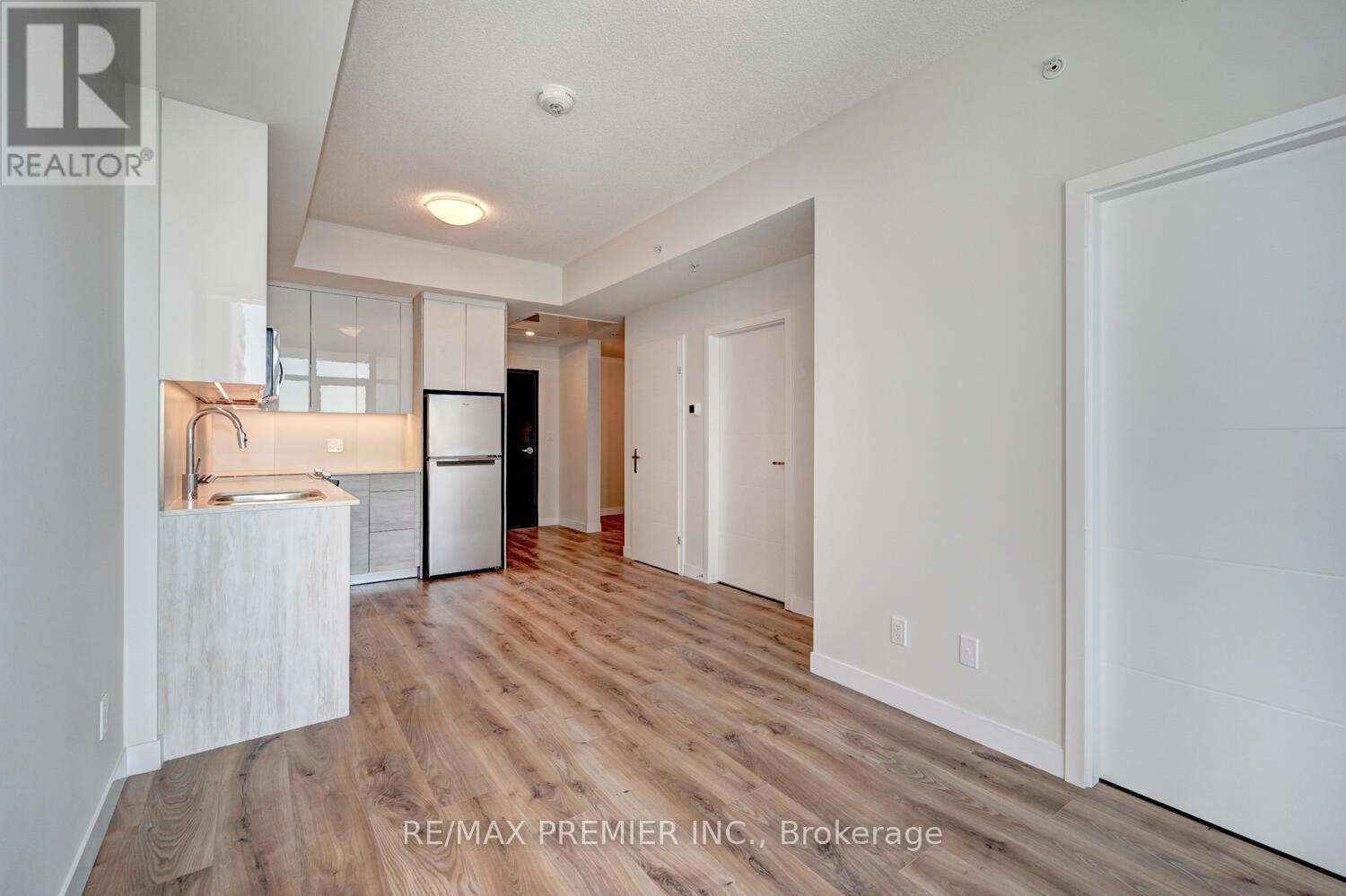813 - 60 Frederick Street Kitchener, Ontario N2H 0C7
Interested?
Contact us for more information
Brian Jeronimo
Salesperson
9100 Jane St Bldg L #77
Vaughan, Ontario L4K 0A4
$1,900 Monthly
Located on the 8th floor of DTK Condos, this modern 1-bedroom plus den unit offers an open-concept layout with smart home features, including smart locks, thermostat, and lights. The kitchen boasts stainless steel appliances and quartz countertops, while the living area is filled with natural light from floor-to-ceiling windows. Enjoy the oversized, enclosed west-facing balcony, perfect for relaxing and watching the sunset. Building amenities include a concierge, gym, yoga room, party room, rooftop terrace with BBQs, mini dog park, and more. Located in downtown Kitchener, you're steps from the Farmers Market, restaurants, shopping, and public transit, with easy access to ION LRT, bus stops, and nearby universities. (id:58576)
Property Details
| MLS® Number | X11825131 |
| Property Type | Single Family |
| CommunicationType | High Speed Internet |
| CommunityFeatures | Pet Restrictions |
| Features | Balcony |
| ViewType | City View |
Building
| BathroomTotal | 2 |
| BedroomsAboveGround | 1 |
| BedroomsBelowGround | 1 |
| BedroomsTotal | 2 |
| Amenities | Security/concierge, Exercise Centre, Party Room, Visitor Parking, Storage - Locker |
| Appliances | Dishwasher, Dryer, Refrigerator, Stove, Washer |
| CoolingType | Central Air Conditioning |
| ExteriorFinish | Concrete |
| FlooringType | Laminate |
| HalfBathTotal | 1 |
| HeatingFuel | Natural Gas |
| HeatingType | Forced Air |
| SizeInterior | 499.9955 - 598.9955 Sqft |
| Type | Apartment |
Land
| Acreage | No |
Rooms
| Level | Type | Length | Width | Dimensions |
|---|---|---|---|---|
| Flat | Kitchen | 3.43 m | 2.9 m | 3.43 m x 2.9 m |
| Flat | Living Room | 2.72 m | 3.18 m | 2.72 m x 3.18 m |
| Flat | Dining Room | 3.43 m | 2.9 m | 3.43 m x 2.9 m |
| Flat | Primary Bedroom | 2.9 m | 2.72 m | 2.9 m x 2.72 m |
| Flat | Den | 1.83 m | 2.95 m | 1.83 m x 2.95 m |
https://www.realtor.ca/real-estate/27705122/813-60-frederick-street-kitchener


















