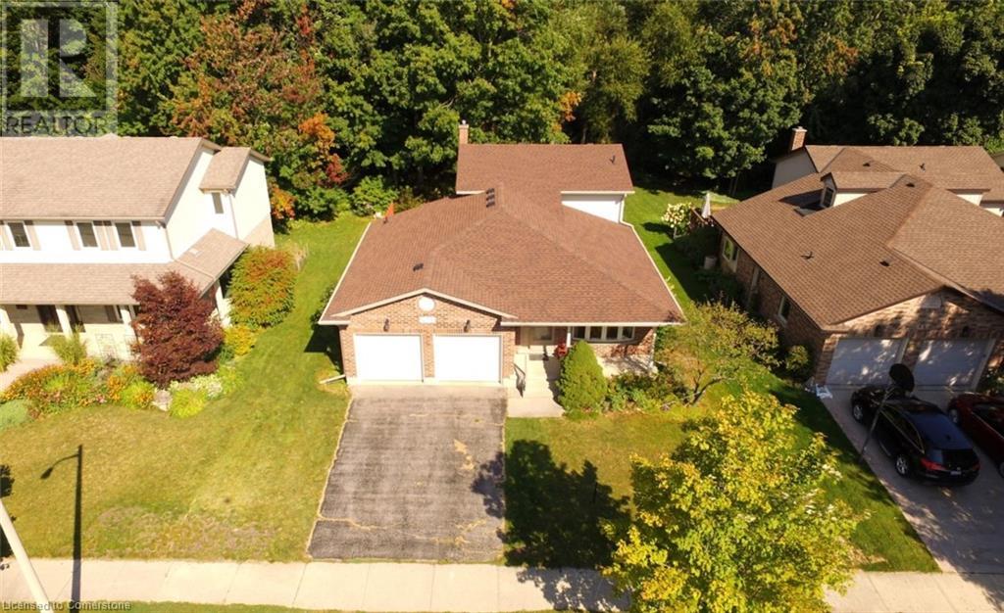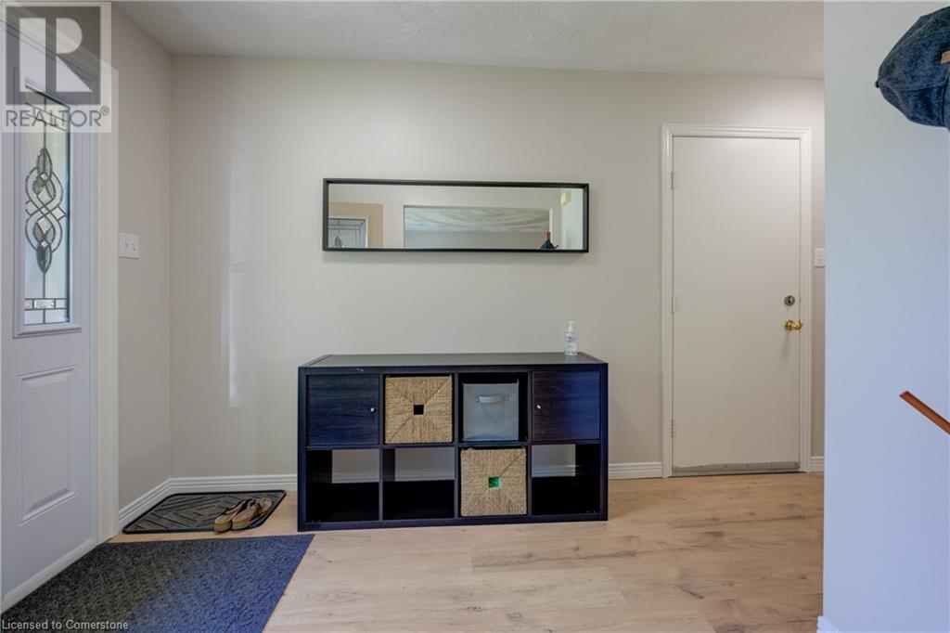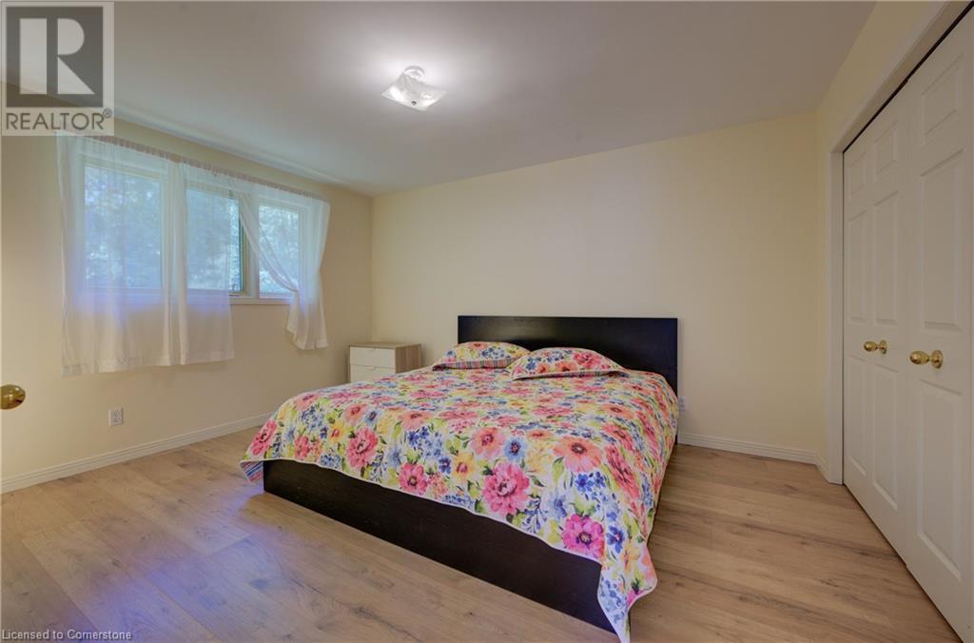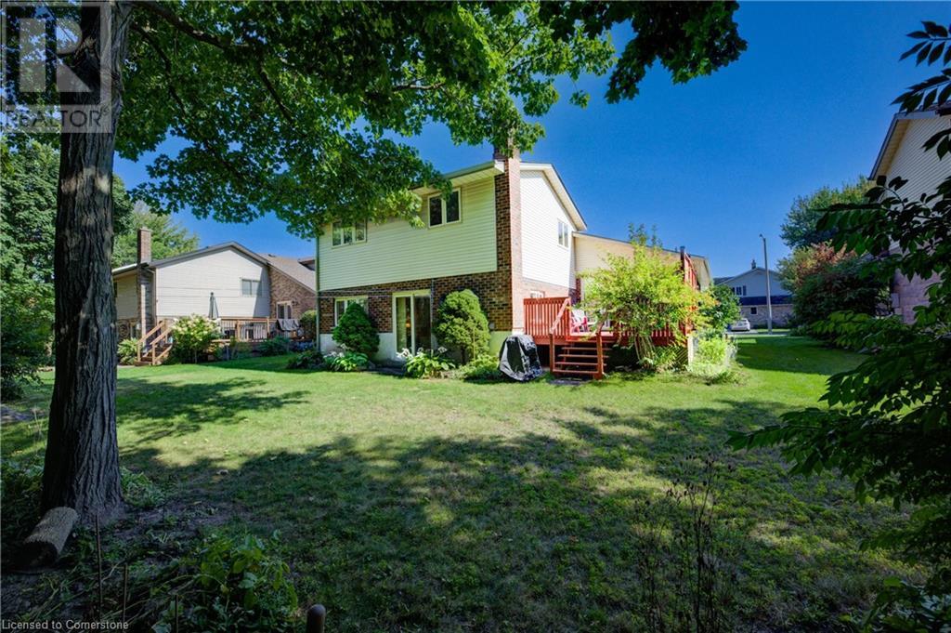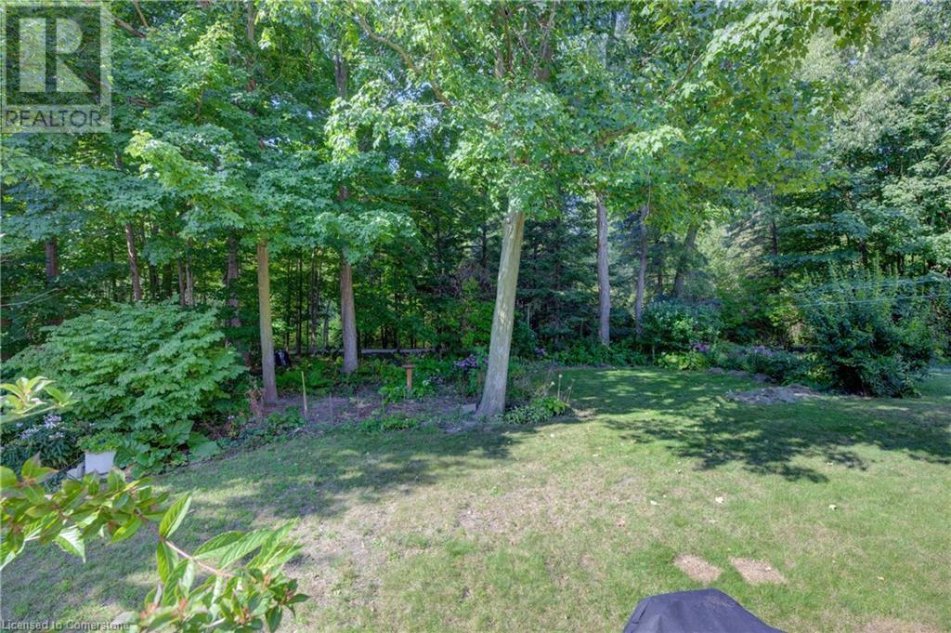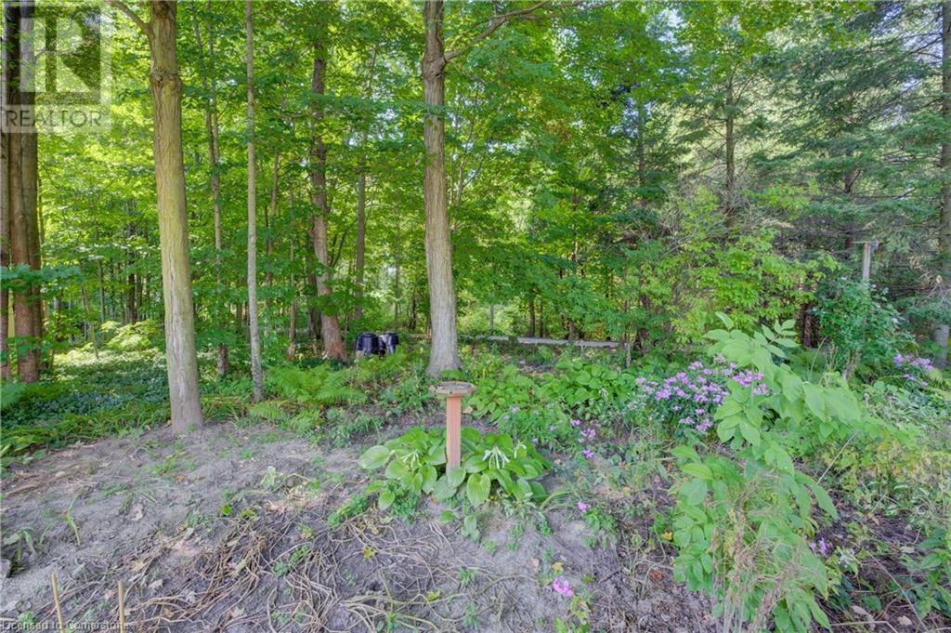431 Northlake Drive Waterloo, Ontario N2V 1Y6
Interested?
Contact us for more information
Victoria Slawich
Broker of Record
110 Amos Ave.
Waterloo, Ontario N2L 5C4
$970,000
Desirable Lakeshore North. This spacious backsplit offers 3 bedrooms and 2 full bathrooms, providing space with comfort and functionality in mind. Situated on a large lot (61x131) and low-traffic street, this house backs onto greenspace with trails, and is close to parks, shopping, and restaurants. Kitchen with ample storage, gas stove and access to a large private deck. Lower level family room with walk-out to a gorgeous back yard. New flooring throughout except living and dining rooms. New Reverse Osmosis System. Unfinished basement with plenty storage, cold room and high ceilings. St. Jacobs Farmers Market, Laurel Creek Conservation Area, public transit and the expressway are just minutes away. Excellent schools. Close to both Universities and uptown Waterloo. (id:58576)
Property Details
| MLS® Number | 40683024 |
| Property Type | Single Family |
| AmenitiesNearBy | Park, Public Transit |
| EquipmentType | Rental Water Softener, Water Heater |
| Features | Conservation/green Belt, Sump Pump |
| ParkingSpaceTotal | 4 |
| RentalEquipmentType | Rental Water Softener, Water Heater |
Building
| BathroomTotal | 2 |
| BedroomsAboveGround | 3 |
| BedroomsTotal | 3 |
| Appliances | Dishwasher, Dryer, Refrigerator, Water Softener, Water Purifier, Washer, Gas Stove(s), Garage Door Opener |
| BasementDevelopment | Unfinished |
| BasementType | Full (unfinished) |
| ConstructionStyleAttachment | Detached |
| CoolingType | Central Air Conditioning |
| ExteriorFinish | Brick |
| HeatingType | Forced Air |
| SizeInterior | 1836 Sqft |
| Type | House |
| UtilityWater | Municipal Water |
Parking
| Attached Garage |
Land
| Acreage | No |
| LandAmenities | Park, Public Transit |
| Sewer | Municipal Sewage System |
| SizeDepth | 131 Ft |
| SizeFrontage | 61 Ft |
| SizeTotalText | Under 1/2 Acre |
| ZoningDescription | R1 |
Rooms
| Level | Type | Length | Width | Dimensions |
|---|---|---|---|---|
| Second Level | 4pc Bathroom | 7'4'' x 11'4'' | ||
| Second Level | Bedroom | 9'6'' x 9'0'' | ||
| Second Level | Bedroom | 12'5'' x 9'5'' | ||
| Second Level | Primary Bedroom | 14'0'' x 11'4'' | ||
| Basement | Cold Room | 4'3'' x 16'1'' | ||
| Basement | Utility Room | 36'1'' x 24'11'' | ||
| Lower Level | 3pc Bathroom | 10'7'' x 7' | ||
| Lower Level | Family Room | 21'11'' x 22'7'' | ||
| Main Level | Dinette | 10'0'' x 14'6'' | ||
| Main Level | Dining Room | 13'1'' x 9'11'' | ||
| Main Level | Kitchen | 11'4'' x 9'11'' | ||
| Main Level | Living Room | 15'7'' x 11'0'' |
https://www.realtor.ca/real-estate/27703877/431-northlake-drive-waterloo





