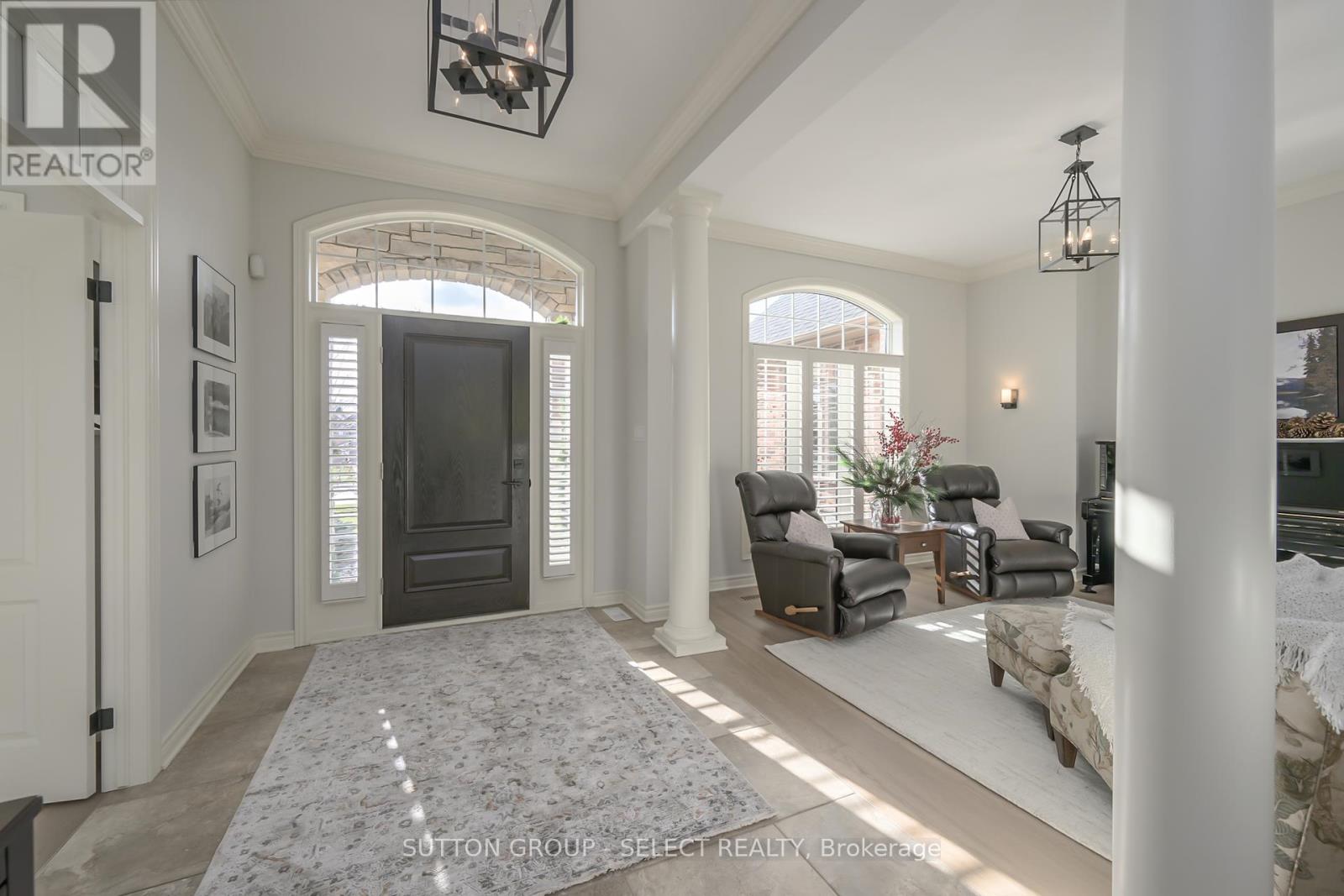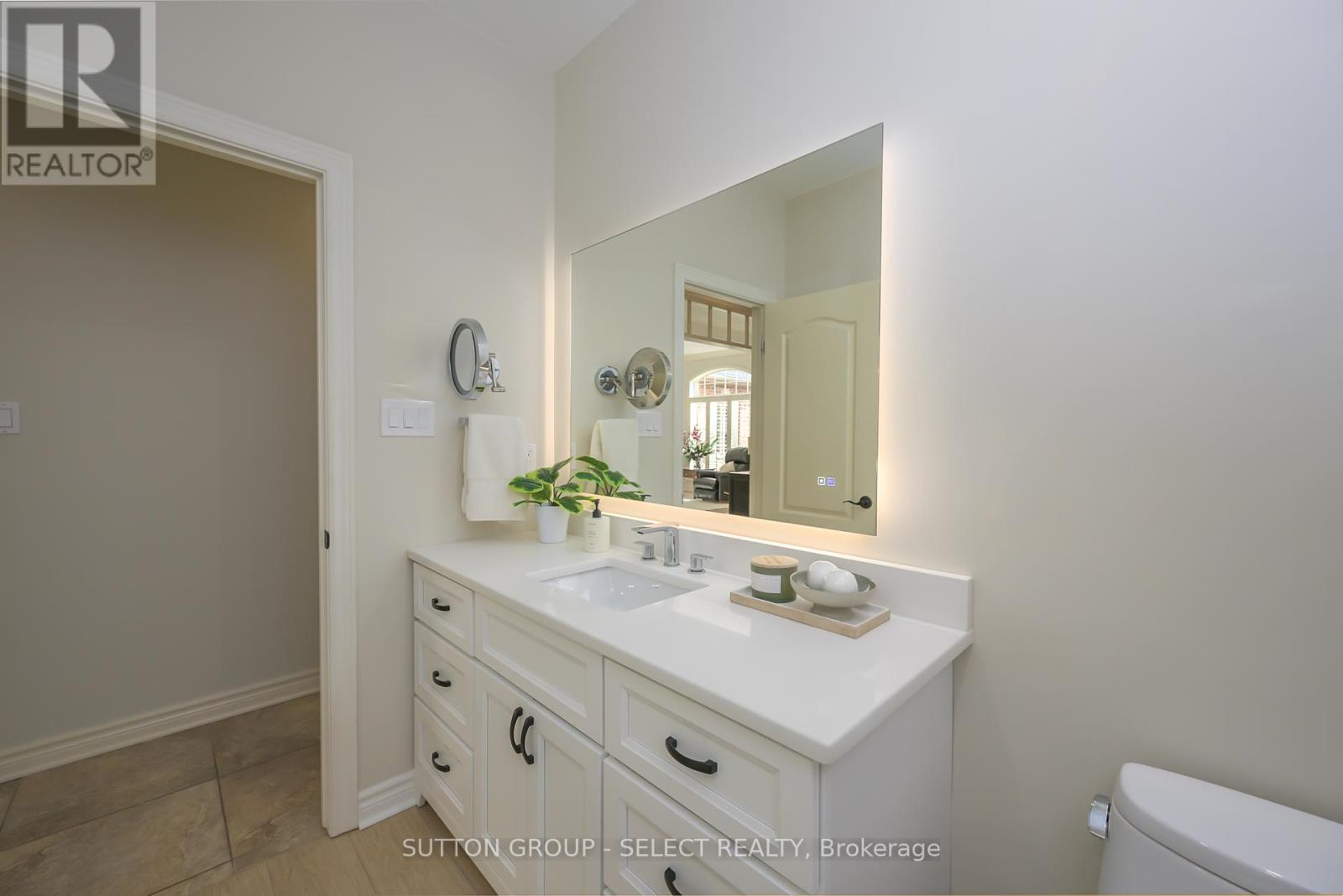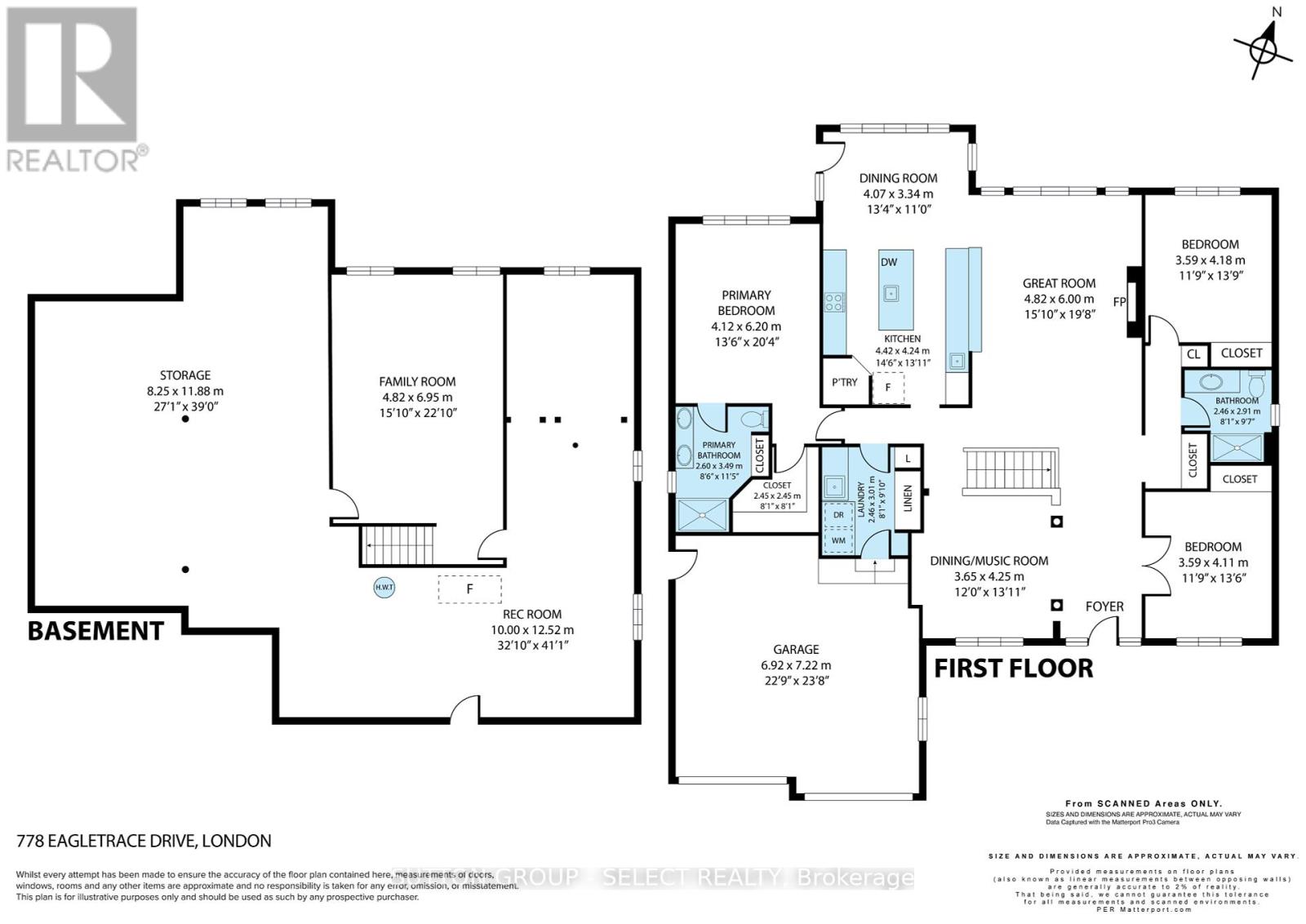3 Bedroom
2 Bathroom
1999.983 - 2499.9795 sqft
Bungalow
Fireplace
Central Air Conditioning
Forced Air
Landscaped
$1,248,800
Gracious 3-bedroom executive bungalow in sought-after Sunningdale West, just minutes from golf, shopping, and the University. Built by Aleck Harasym, this spacious, main floor plan of approximately ~2300 sq. ft. is a fusion of premium finishes and thoughtful design. The brick and stone exterior, covered front entry, handsome gate posts and professional landscaping create compelling curb appeal. Inside, an open-concept layout features soaring vaulted ceilings and spectacular windows in the great room. As soon as you enter the foyer you are met with gorgeous views of the backyard. White oak hardwood floors and crown moulding flow throughout the main level, complemented by Hunter Douglas window treatments, California shutters, and transom windows that bathe the space in natural light. A gas fireplace anchors the living area, while the recently upgraded kitchen offers a beautiful work space with superior-performance porcelain DEKTON surfaces & backsplash, (also features on the fireplace surround), extensive cabinetry, and a contrasting centre island. Enjoy top-tier appliances, including a new Fisher & Paykel induction cooktop Dec. 2024, built-in ovens, and a walk-in pantry. A window-wrapped dinette and a 4-seat bar make it ideal for casual dining. A separate dining room/lounge off the foyer adds versatility. The airy, light infused rooms come together as an impressive gathering space for entertaining.The primary suite offers a serene retreat with a walk-in closet, California shutters, and a 4-piece ensuite. Step outside to the inviting covered back deck, open patio, and private, fully fenced yard featuring lush landscaping with a Pyramidal Beech hedge, Hornbeam, White Pine, Red Maple, and Birch trees. The lower level has plenty of room for future development but already enjoys a lovely family room - perfect as a den or play space for grandchildren. This is more than a home; its a lifestyle of elegance and comfort in one of the city's most desirable neighborhoods. **** EXTRAS **** Industrial Garage Shelving (id:58576)
Property Details
|
MLS® Number
|
X11824137 |
|
Property Type
|
Single Family |
|
Community Name
|
North R |
|
CommunityFeatures
|
School Bus, Community Centre |
|
EquipmentType
|
Water Heater |
|
Features
|
Irregular Lot Size, Flat Site, Conservation/green Belt, Sump Pump |
|
ParkingSpaceTotal
|
4 |
|
RentalEquipmentType
|
Water Heater |
|
Structure
|
Deck, Patio(s), Shed |
Building
|
BathroomTotal
|
2 |
|
BedroomsAboveGround
|
3 |
|
BedroomsTotal
|
3 |
|
Amenities
|
Fireplace(s) |
|
Appliances
|
Hot Tub, Garage Door Opener Remote(s), Oven - Built-in, Central Vacuum, Cooktop, Dishwasher, Dryer, Freezer, Oven, Refrigerator, Washer |
|
ArchitecturalStyle
|
Bungalow |
|
BasementDevelopment
|
Partially Finished |
|
BasementType
|
N/a (partially Finished) |
|
ConstructionStyleAttachment
|
Detached |
|
CoolingType
|
Central Air Conditioning |
|
ExteriorFinish
|
Brick, Stone |
|
FireProtection
|
Smoke Detectors |
|
FireplacePresent
|
Yes |
|
FireplaceTotal
|
1 |
|
FoundationType
|
Poured Concrete |
|
HeatingFuel
|
Natural Gas |
|
HeatingType
|
Forced Air |
|
StoriesTotal
|
1 |
|
SizeInterior
|
1999.983 - 2499.9795 Sqft |
|
Type
|
House |
|
UtilityWater
|
Municipal Water |
Parking
|
Attached Garage
|
|
|
Inside Entry
|
|
Land
|
Acreage
|
No |
|
FenceType
|
Fenced Yard |
|
LandscapeFeatures
|
Landscaped |
|
Sewer
|
Sanitary Sewer |
|
SizeDepth
|
125 Ft ,4 In |
|
SizeFrontage
|
66 Ft |
|
SizeIrregular
|
66 X 125.4 Ft |
|
SizeTotalText
|
66 X 125.4 Ft|under 1/2 Acre |
|
ZoningDescription
|
R1-9 |
Rooms
| Level |
Type |
Length |
Width |
Dimensions |
|
Lower Level |
Other |
8.25 m |
11.88 m |
8.25 m x 11.88 m |
|
Lower Level |
Family Room |
4.82 m |
6.95 m |
4.82 m x 6.95 m |
|
Lower Level |
Recreational, Games Room |
10 m |
12.52 m |
10 m x 12.52 m |
|
Main Level |
Dining Room |
3.65 m |
4.25 m |
3.65 m x 4.25 m |
|
Main Level |
Bedroom |
3.59 m |
4.11 m |
3.59 m x 4.11 m |
|
Main Level |
Bedroom 2 |
3.59 m |
4.18 m |
3.59 m x 4.18 m |
|
Main Level |
Great Room |
4.82 m |
6 m |
4.82 m x 6 m |
|
Main Level |
Kitchen |
4.42 m |
4.24 m |
4.42 m x 4.24 m |
|
Main Level |
Dining Room |
4.07 m |
3.34 m |
4.07 m x 3.34 m |
|
Main Level |
Laundry Room |
2.46 m |
3.01 m |
2.46 m x 3.01 m |
|
Main Level |
Primary Bedroom |
4.12 m |
6.2 m |
4.12 m x 6.2 m |
Utilities
|
Cable
|
Installed |
|
Sewer
|
Installed |
https://www.realtor.ca/real-estate/27702905/778-eagletrace-drive-london-north-r

































