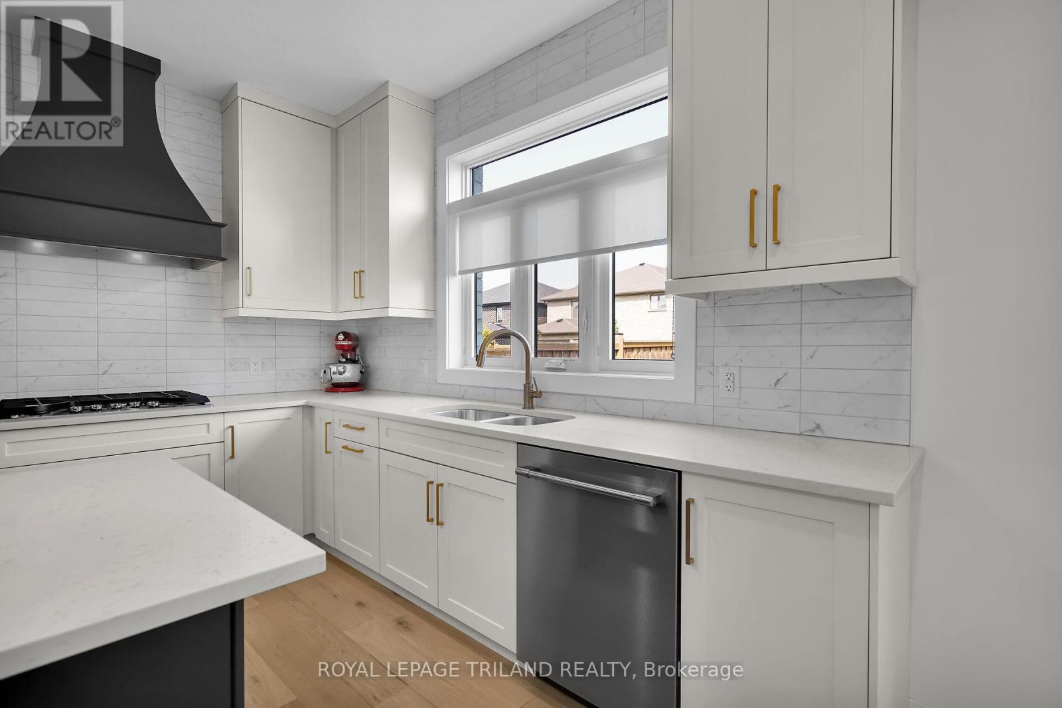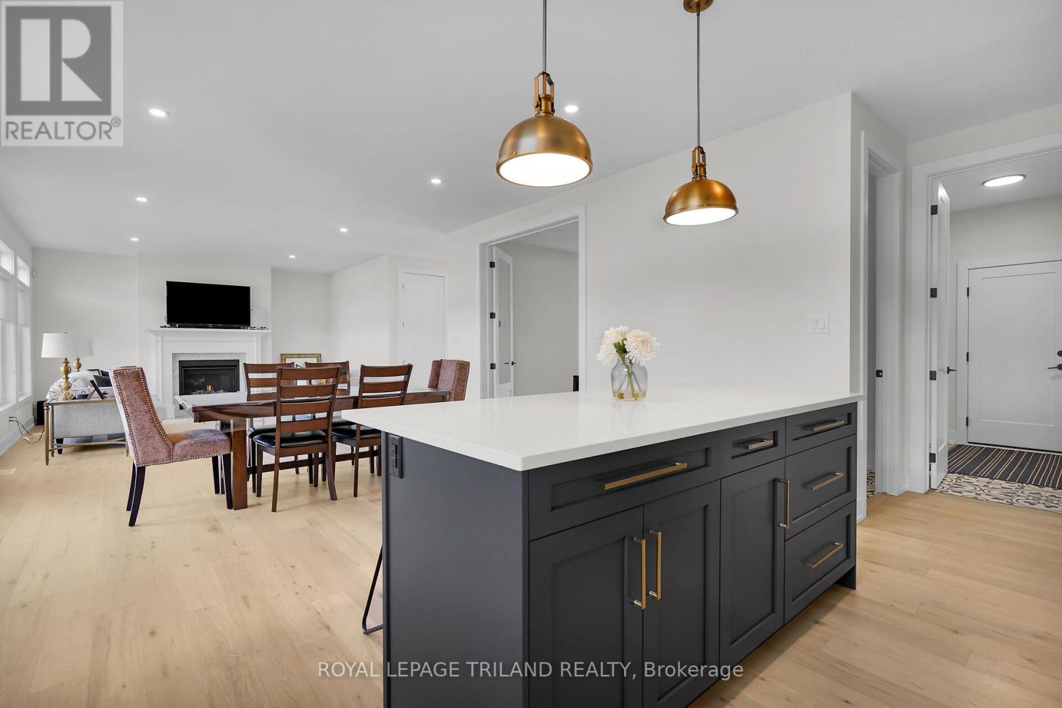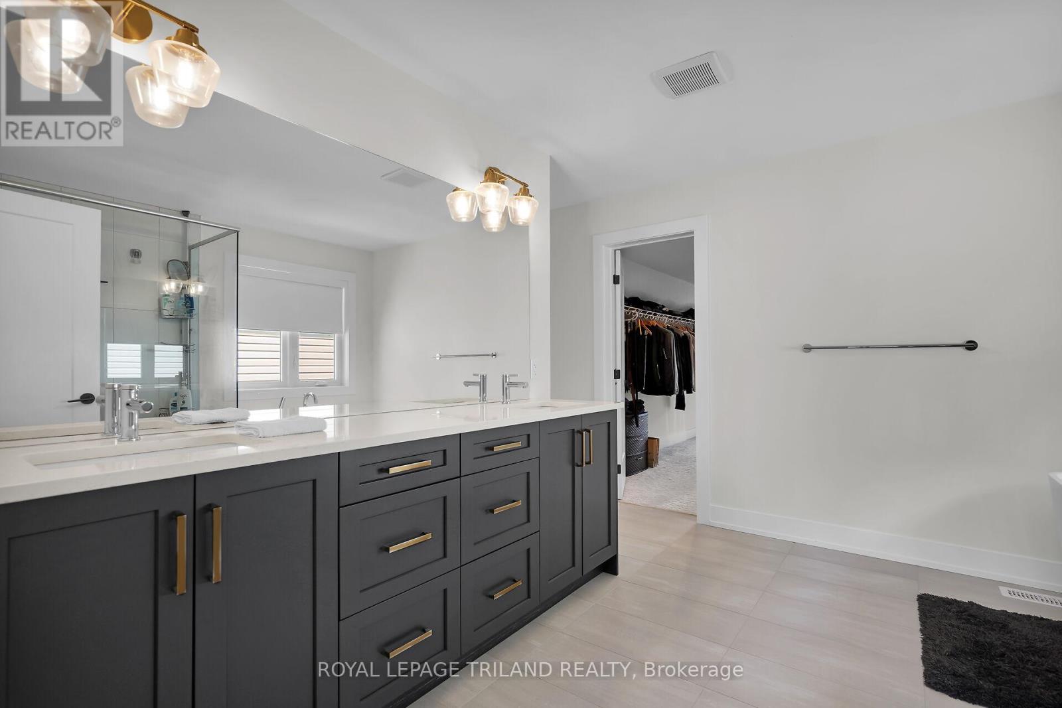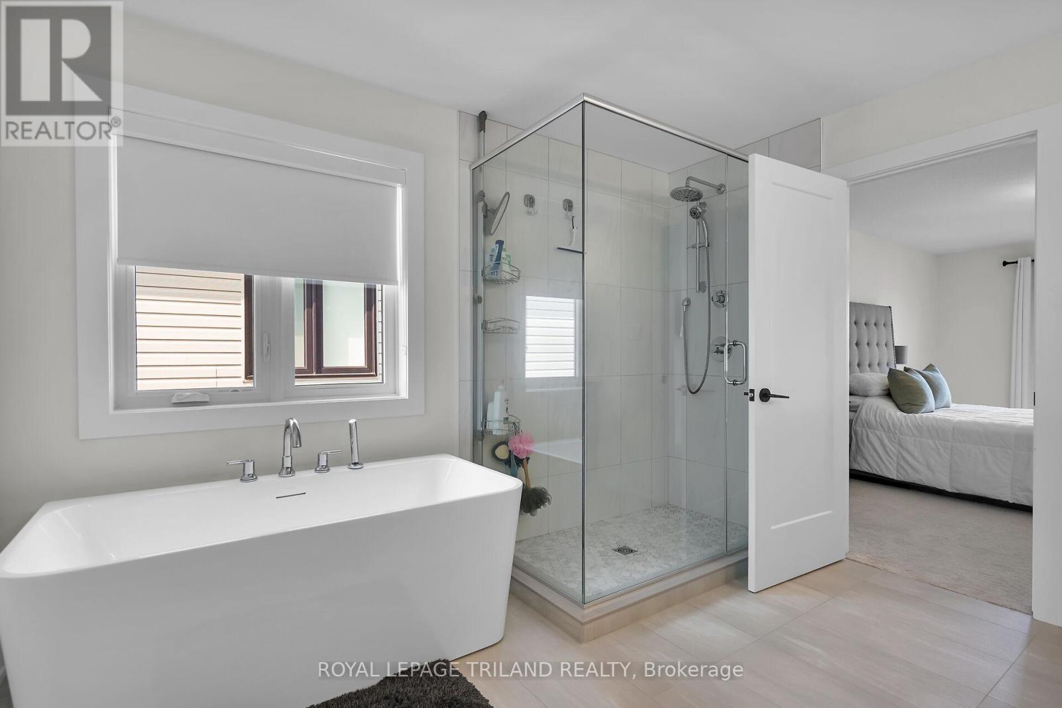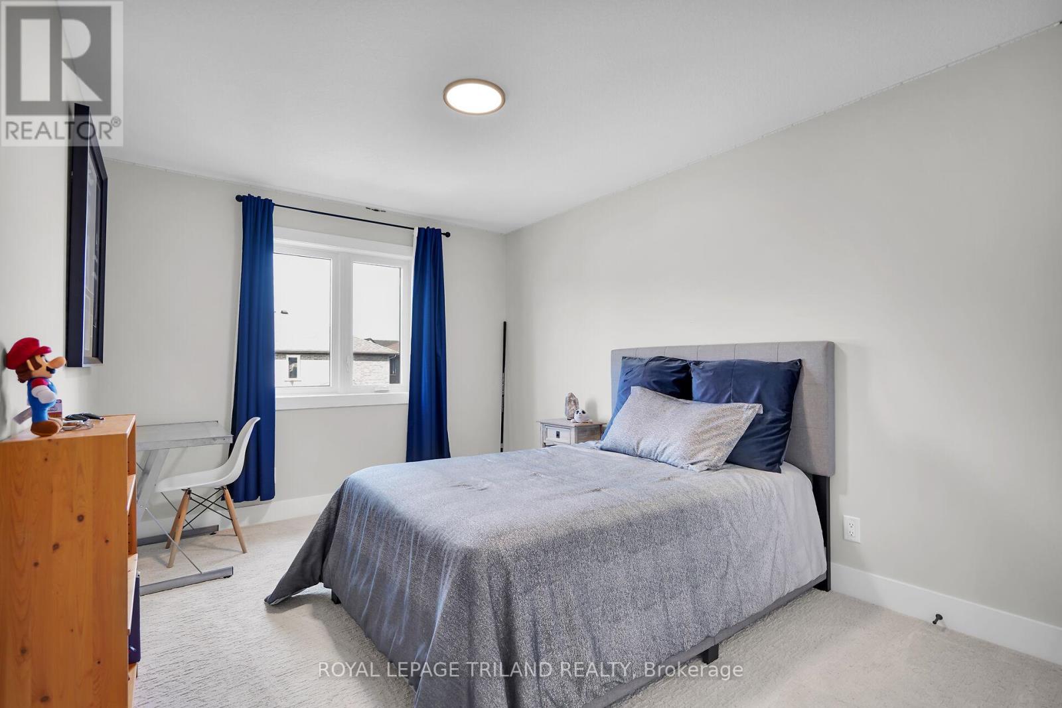4076 Sugarmaple London, Ontario N6P 1A4
Interested?
Contact us for more information
Lou Lumani
Salesperson
$1,149,000
This beautiful 4-bedroom home, boasting over 2,500 square feet of living space, offers a perfect blend of elegance and convenience. From the moment you arrive, the property's stunning curb appeal is sure to impress. Located just a short walk from the highly ranked Lambeth Public School, this residence is ideal for families seeking a welcoming community. The main floor features a den with a vaulted ceiling, creating an airy and spacious feel. A separate formal dining room provides the perfect setting for hosting dinner parties or enjoying family meals. The open-concept kitchen and living room are designed with modern living in mind, featuring high-end engineered hardwood flooring throughout. The kitchen is a chefs dream, equipped with a built-in oven, microwave, and a gas cooktop, complemented by beautiful lighting and quartz countertops. Large windows with transoms allow natural light to flood the space, enhancing its warmth and charm. **** EXTRAS **** The primary bedroom is a true retreat, offering a luxurious en-suite bathroom and a huge walk-in closet. Situated near the Lambeth shopping district, residents will enjoy easy access to a variety of shops, nice restaurants and golf course. (id:58576)
Property Details
| MLS® Number | X11823672 |
| Property Type | Single Family |
| Community Name | South V |
| AmenitiesNearBy | Park, Schools |
| CommunityFeatures | Community Centre |
| ParkingSpaceTotal | 4 |
Building
| BathroomTotal | 3 |
| BedroomsAboveGround | 4 |
| BedroomsTotal | 4 |
| Appliances | Garage Door Opener Remote(s), Oven - Built-in, Range, Water Heater, Dishwasher, Dryer, Microwave, Oven, Refrigerator, Washer, Window Coverings |
| BasementDevelopment | Partially Finished |
| BasementType | Full (partially Finished) |
| ConstructionStyleAttachment | Detached |
| CoolingType | Central Air Conditioning |
| ExteriorFinish | Brick |
| FireplacePresent | Yes |
| FlooringType | Hardwood |
| FoundationType | Concrete |
| HalfBathTotal | 1 |
| HeatingFuel | Natural Gas |
| HeatingType | Forced Air |
| StoriesTotal | 2 |
| Type | House |
| UtilityWater | Municipal Water |
Parking
| Attached Garage |
Land
| Acreage | No |
| LandAmenities | Park, Schools |
| Sewer | Sanitary Sewer |
| SizeDepth | 114 Ft |
| SizeFrontage | 49 Ft ,2 In |
| SizeIrregular | 49.21 X 114 Ft |
| SizeTotalText | 49.21 X 114 Ft|under 1/2 Acre |
Rooms
| Level | Type | Length | Width | Dimensions |
|---|---|---|---|---|
| Second Level | Primary Bedroom | 5.19 m | 3.67 m | 5.19 m x 3.67 m |
| Second Level | Bedroom 2 | 4.26 m | 3.18 m | 4.26 m x 3.18 m |
| Second Level | Bedroom 3 | 3.96 m | 2.9 m | 3.96 m x 2.9 m |
| Second Level | Bedroom 4 | 3.34 m | 3.24 m | 3.34 m x 3.24 m |
| Ground Level | Family Room | 4.73 m | 4.59 m | 4.73 m x 4.59 m |
| Ground Level | Kitchen | 7.02 m | 4.59 m | 7.02 m x 4.59 m |
| Ground Level | Den | 3.67 m | 2.66 m | 3.67 m x 2.66 m |
| Ground Level | Dining Room | 4.6 m | 2.97 m | 4.6 m x 2.97 m |
| Ground Level | Laundry Room | 3.08 m | 2.44 m | 3.08 m x 2.44 m |
https://www.realtor.ca/real-estate/27701393/4076-sugarmaple-london-south-v















