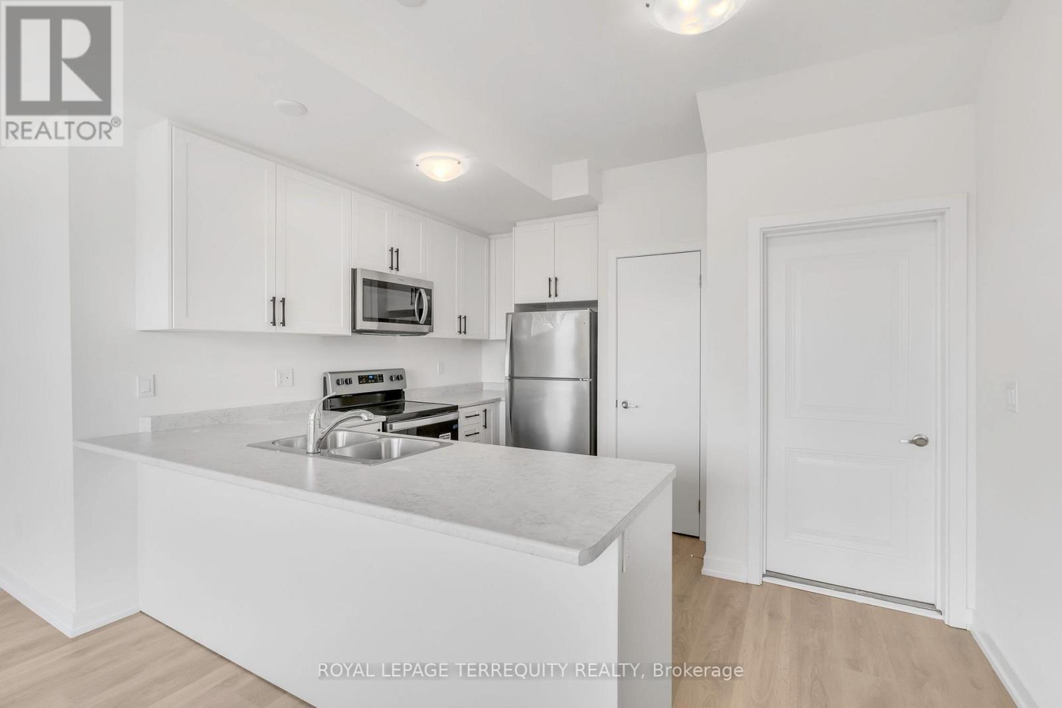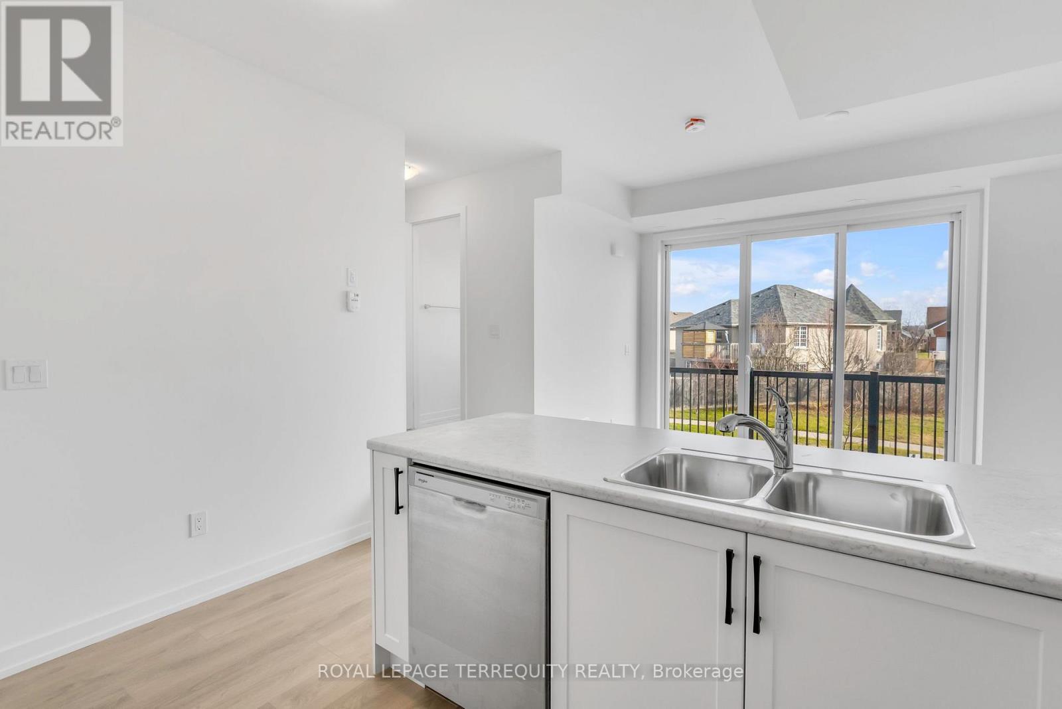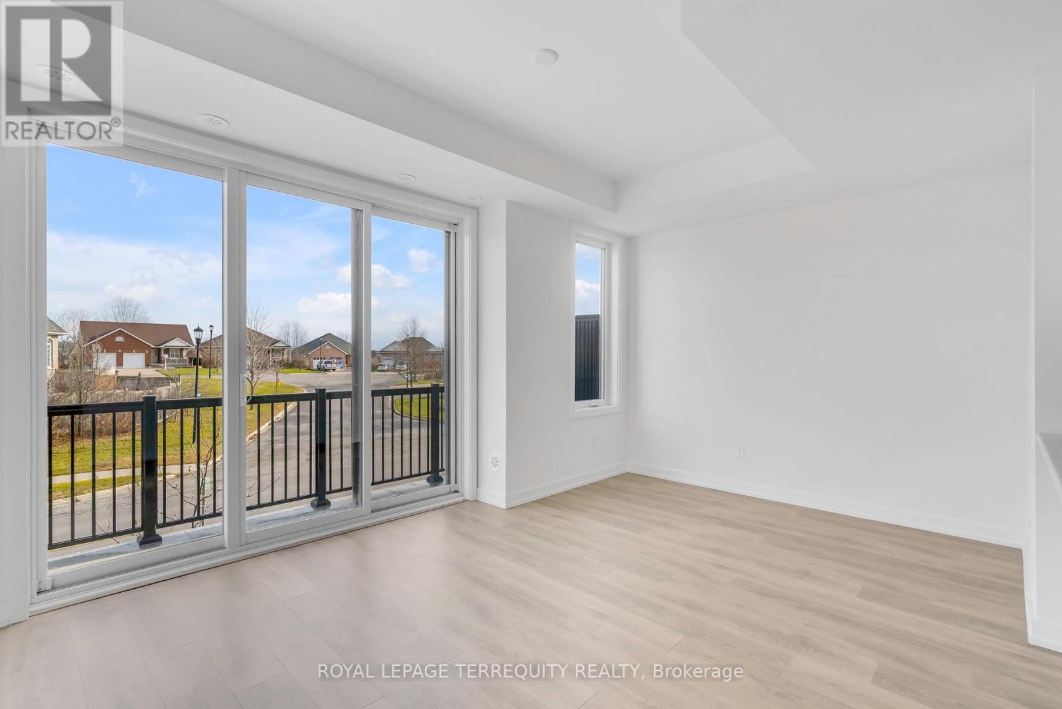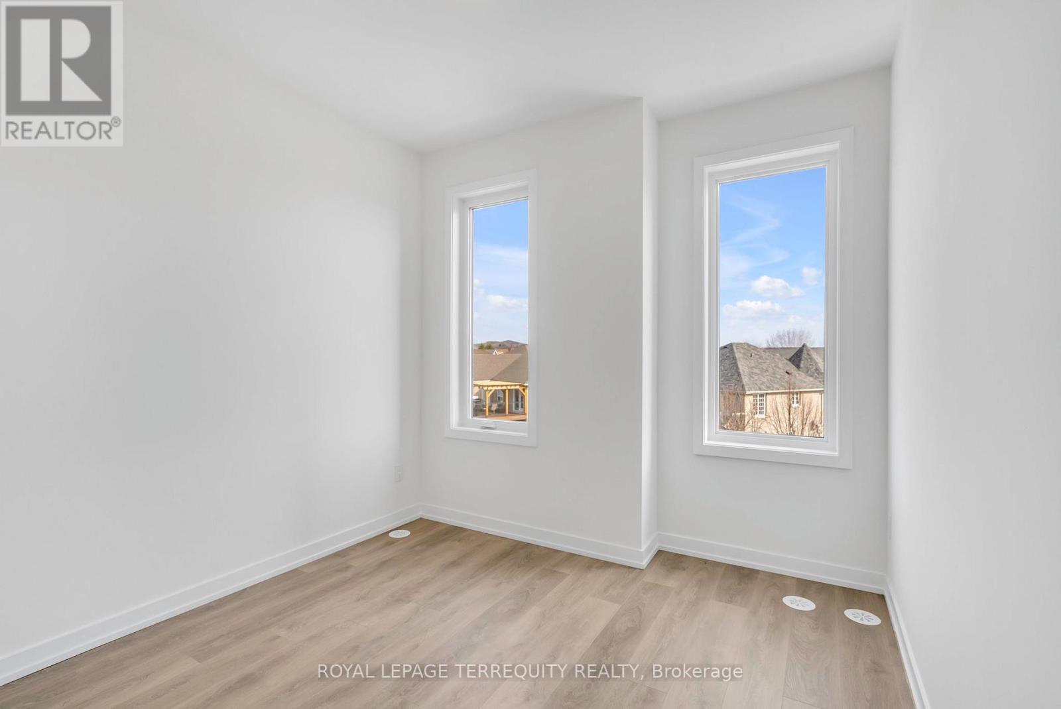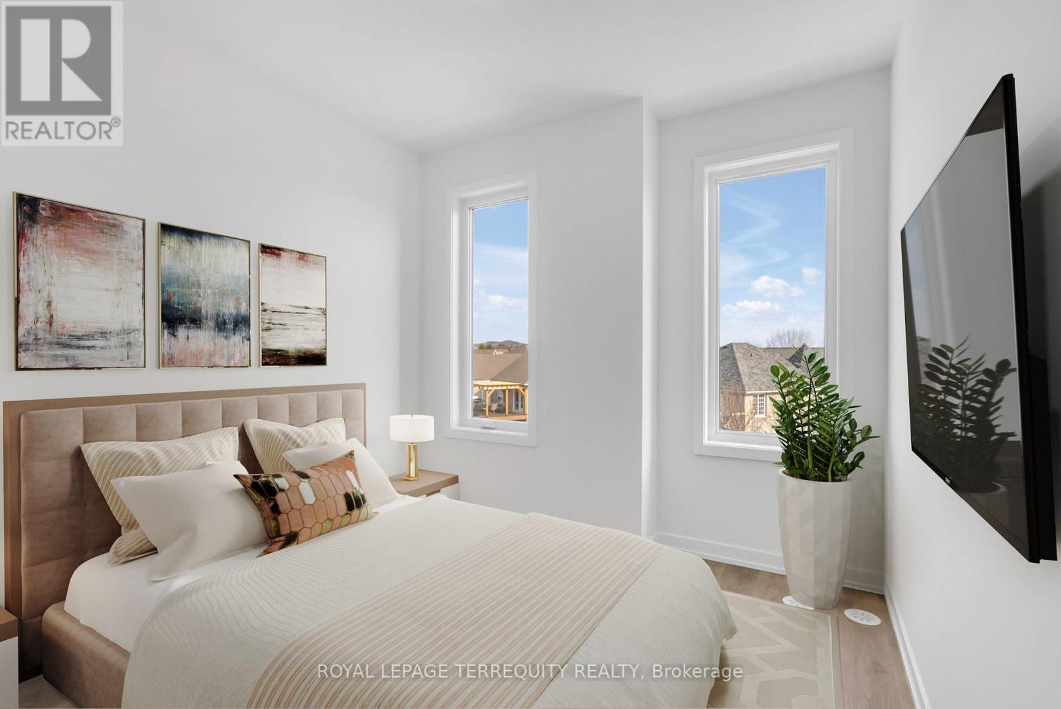1604 - 160 Densmore Road Cobourg, Ontario K9A 4J9
Interested?
Contact us for more information
Brandon Singh
Broker
3000 Garden St #101a
Whitby, Ontario L1R 2G6
Daniela Rodrigues
Salesperson
3000 Garden St #101a
Whitby, Ontario L1R 2G6
$2,400 Monthly
Beautifully crafted new build Cobie development by Marshall Homes. This 2 bedroom, 2 bathroom never lived in stacked townhome offering bright and sunny interiors with unobstructed, picturesque views will be sure to impress! It's just steps away from schools a short drive to Cobourg's historic downtown and the popular Cobourg Beach. Easy access to Highway 401 and the Cobourg Via Station. The contemporary kitchen features stainless steel appliances and a breakfast bar. Seamlessly flowing into the open-concept kitchen and living room, which includes a walk-out to the large balcony with South East facing views. The home is upgraded with high-end laminate flooring throughout and boasts two spacious bedrooms with 9-foot ceilings and large windows. Additional features include a main floor powder room, a second-floor laundry area, and owned parking spot. This townhouse offers a perfect blend of comfort and convenience. Don't miss the chance to call this beautiful townhouse your new home! **** EXTRAS **** Immediate Possession Available. Water included in the utilities. Tenant to pay heat and hydro. (id:58576)
Property Details
| MLS® Number | X11823392 |
| Property Type | Single Family |
| Community Name | Cobourg |
| AmenitiesNearBy | Schools, Public Transit, Marina |
| CommunityFeatures | Pets Not Allowed, Community Centre |
| Features | Balcony, In Suite Laundry |
| ParkingSpaceTotal | 1 |
| Structure | Porch |
| ViewType | View |
Building
| BathroomTotal | 2 |
| BedroomsAboveGround | 2 |
| BedroomsTotal | 2 |
| Amenities | Visitor Parking |
| Appliances | Water Heater, Dryer, Washer |
| CoolingType | Central Air Conditioning |
| ExteriorFinish | Aluminum Siding, Brick |
| FlooringType | Laminate |
| HalfBathTotal | 1 |
| HeatingFuel | Natural Gas |
| HeatingType | Forced Air |
| SizeInterior | 999.992 - 1198.9898 Sqft |
| Type | Row / Townhouse |
Land
| Acreage | No |
| LandAmenities | Schools, Public Transit, Marina |
| SurfaceWater | Lake/pond |
Rooms
| Level | Type | Length | Width | Dimensions |
|---|---|---|---|---|
| Main Level | Kitchen | 2.62 m | 3.35 m | 2.62 m x 3.35 m |
| Main Level | Living Room | 4.96 m | 3.47 m | 4.96 m x 3.47 m |
| Upper Level | Primary Bedroom | 3.29 m | 3.53 m | 3.29 m x 3.53 m |
| Upper Level | Bedroom 2 | 3.04 m | 2.98 m | 3.04 m x 2.98 m |
https://www.realtor.ca/real-estate/27701818/1604-160-densmore-road-cobourg-cobourg





