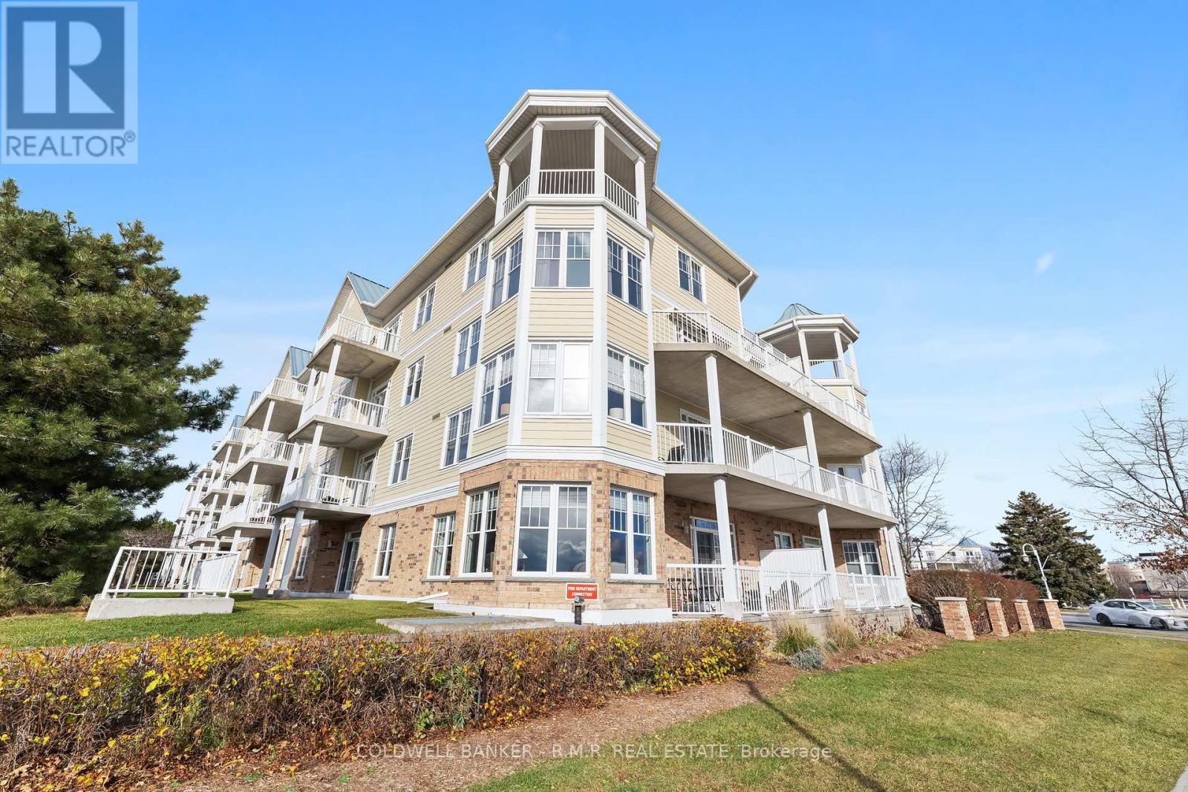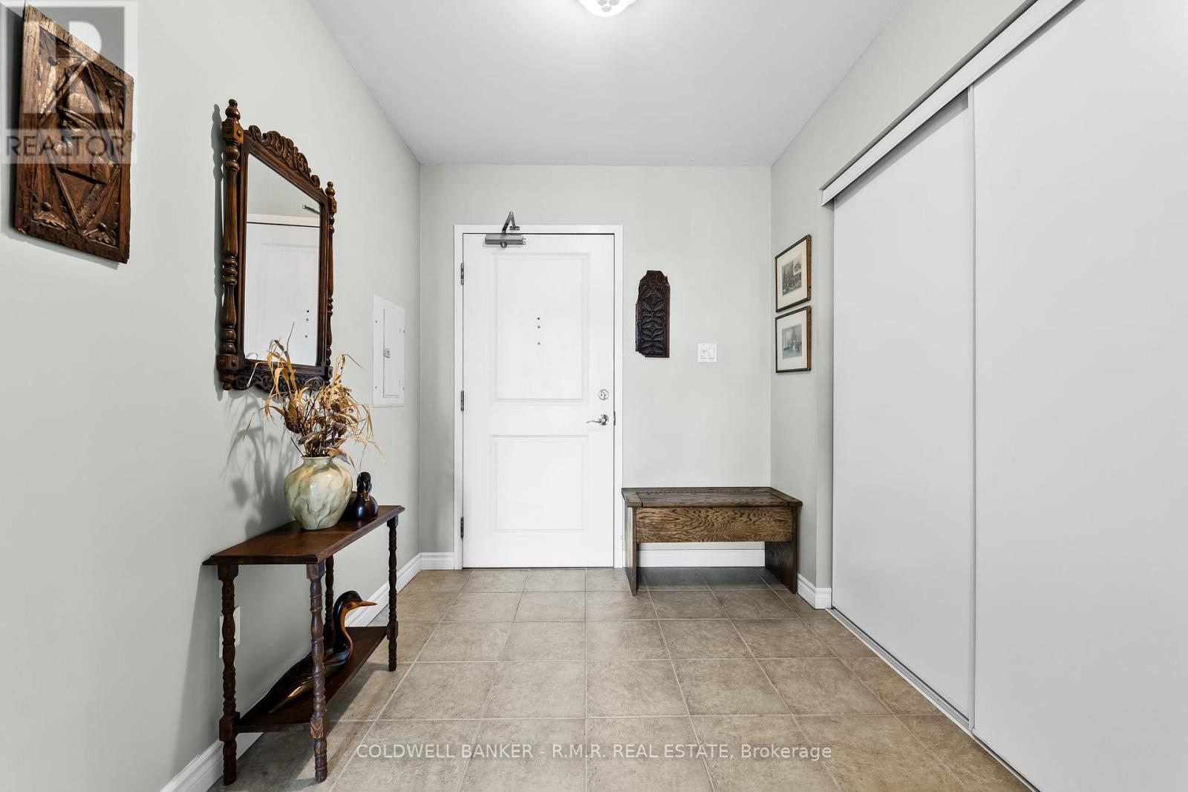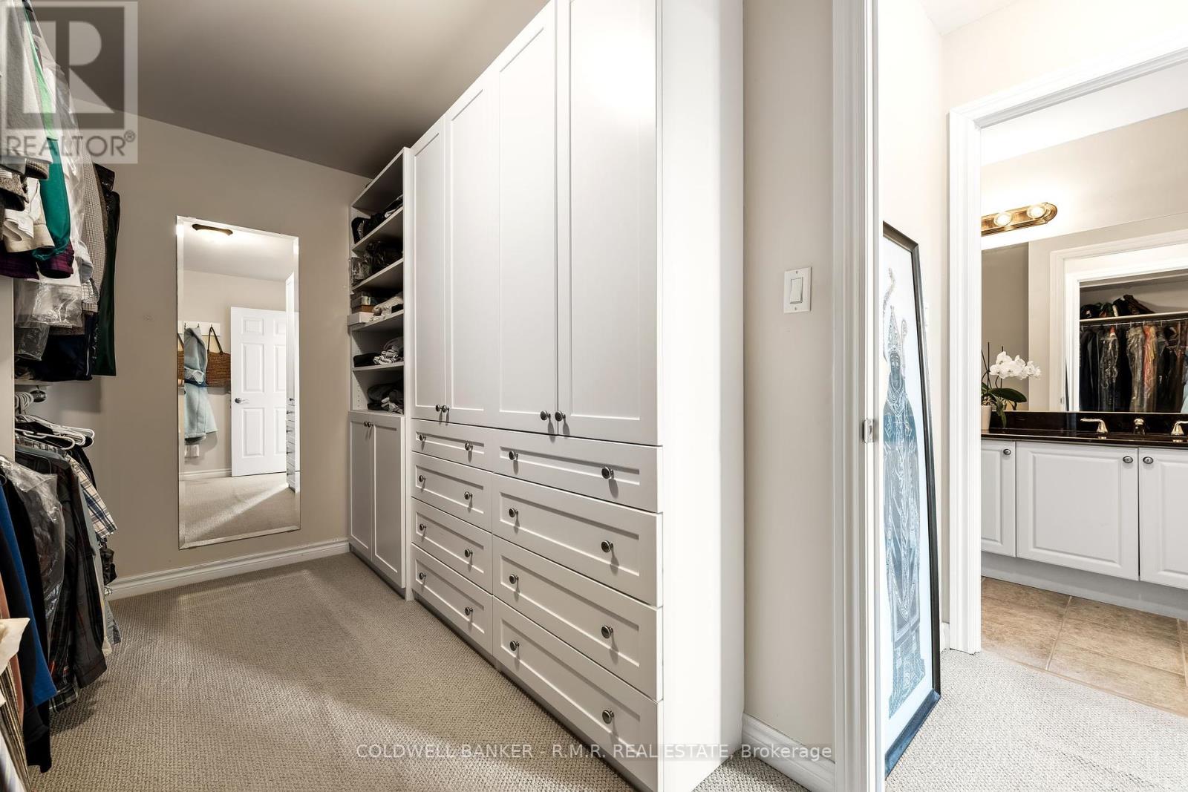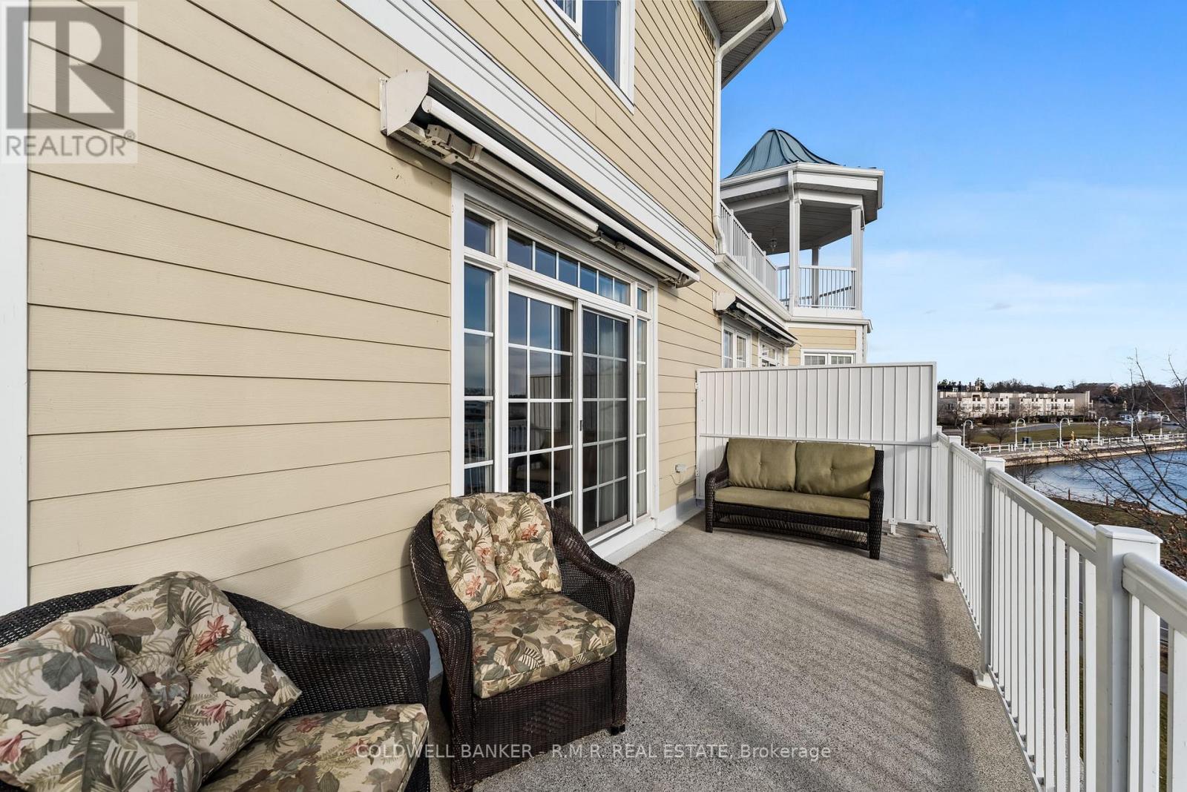305 - 125 Third Street Cobourg, Ontario K9A 5W9
Interested?
Contact us for more information
Sharyn Hessin
Salesperson
438 Division St
Cobourg, Ontario K9A 3R8
$1,024,900Maintenance, Heat, Water, Cable TV, Common Area Maintenance, Insurance, Parking
$1,441.86 Monthly
Maintenance, Heat, Water, Cable TV, Common Area Maintenance, Insurance, Parking
$1,441.86 MonthlyGrand 2 Bedroom, 2 Bathroom Condo with stunning lake vistas and sunrises. Welcome to one of the largest units in the highly sought after Harbour walk community. This expansive 1500 sqft + condo boasts breathtaking views of Lake Ontario and the harbour. The spacious living room features custom built in bookshelves with storage cupboards, creating a cozy yet sophisticated atmosphere for relaxing or entertaining. Large windows flood the space with natural light, while the serene lake views provide a tranquil backdrop. The kitchen/ dining area is sure to impress with a walk out to balcony and lots of space to host family and friends. The luxurious primary bedroom is a true retreat, more grand book shelves creating a separate area for reading or office work, complete with a private balcony, perfect for enjoying your morning coffee. It includes a dreamy large walk- in closet with custom cabinetry, providing exceptional storage and a 5 pc ensuite. The second bedroom , with a cleverly designed murphy bed, is perfect for guests or can easily be transformed into an office or additional living space. A second full bathroom offers both convenience and privacy for guests. For ultimate convenience, the condo also features an in-suite laundry room and a heated underground parking space with additional storage locker. Located just 1 hour east of Toronto this unit provides the perfect blend of comfort, luxury, and convenience. Enjoy peaceful lakefront living, all while within walking distance to downtown restaurants, farmer's market, festivals, Victoria park and the beach. This is a rare opportunity to own one of the largest and most coveted units in the building- don't miss out! **** EXTRAS **** MAINTENANCE FEE $1441.86 INCLUDES COGECO TV PKG AND INTERNET, HEAT, WATER, SNOW REMOVAL, LANDSCAPING (id:58576)
Property Details
| MLS® Number | X11823598 |
| Property Type | Single Family |
| Community Name | Cobourg |
| AmenitiesNearBy | Beach, Marina, Park |
| CommunityFeatures | Pet Restrictions, Community Centre |
| Features | Balcony, In Suite Laundry |
| ParkingSpaceTotal | 1 |
Building
| BathroomTotal | 2 |
| BedroomsAboveGround | 2 |
| BedroomsTotal | 2 |
| Amenities | Party Room, Storage - Locker |
| Appliances | Garage Door Opener Remote(s), Dishwasher, Dryer, Refrigerator, Stove, Washer, Window Coverings |
| CoolingType | Central Air Conditioning |
| FireplacePresent | Yes |
| HeatingFuel | Natural Gas |
| HeatingType | Other |
| SizeInterior | 1399.9886 - 1598.9864 Sqft |
| Type | Apartment |
Parking
| Underground |
Land
| Acreage | No |
| LandAmenities | Beach, Marina, Park |
Rooms
| Level | Type | Length | Width | Dimensions |
|---|---|---|---|---|
| Flat | Foyer | 2.17 m | 2.33 m | 2.17 m x 2.33 m |
| Flat | Kitchen | 3.23 m | 4.62 m | 3.23 m x 4.62 m |
| Flat | Dining Room | 3.45 m | 4.62 m | 3.45 m x 4.62 m |
| Flat | Living Room | 8.16 m | 5.08 m | 8.16 m x 5.08 m |
| Flat | Bathroom | 2.33 m | 3.26 m | 2.33 m x 3.26 m |
| Flat | Laundry Room | 0.91 m | 3.26 m | 0.91 m x 3.26 m |
| Flat | Primary Bedroom | 5.83 m | 5.51 m | 5.83 m x 5.51 m |
| Flat | Bathroom | 2.45 m | 3.87 m | 2.45 m x 3.87 m |
| Flat | Bedroom 2 | 4.17 m | 3.73 m | 4.17 m x 3.73 m |
https://www.realtor.ca/real-estate/27701236/305-125-third-street-cobourg-cobourg










































