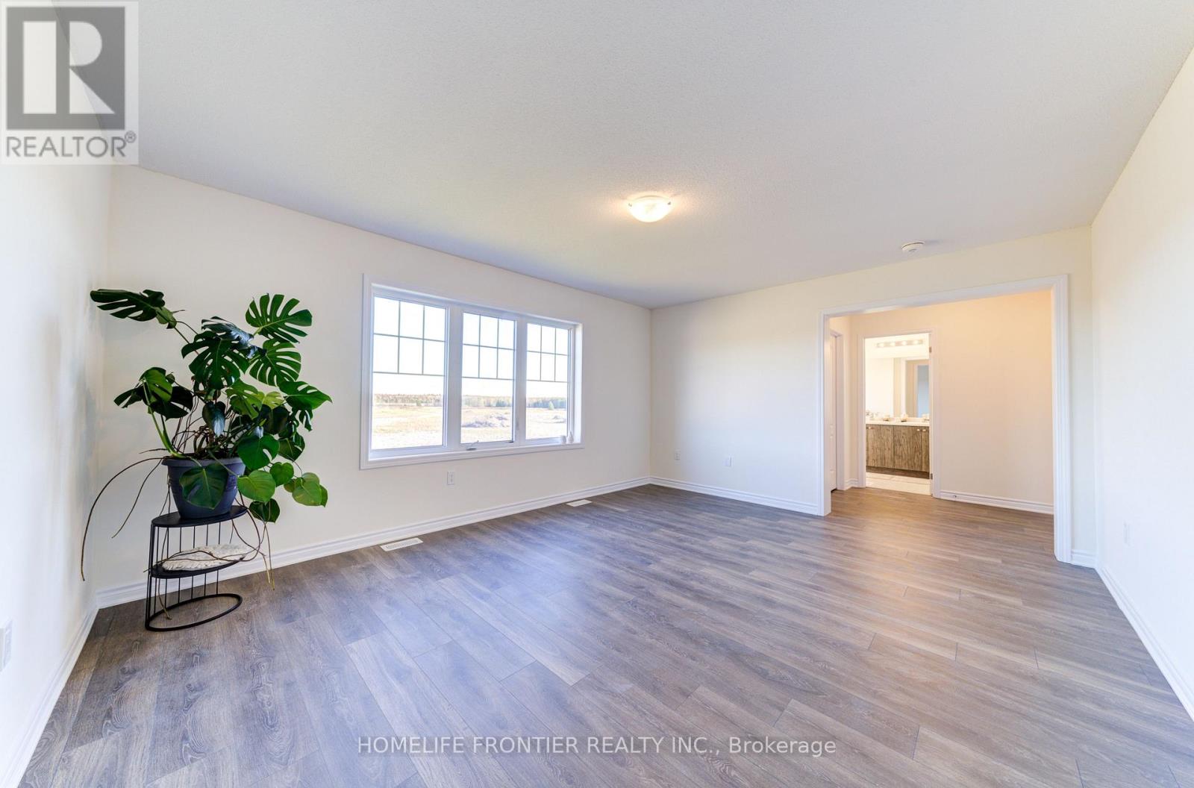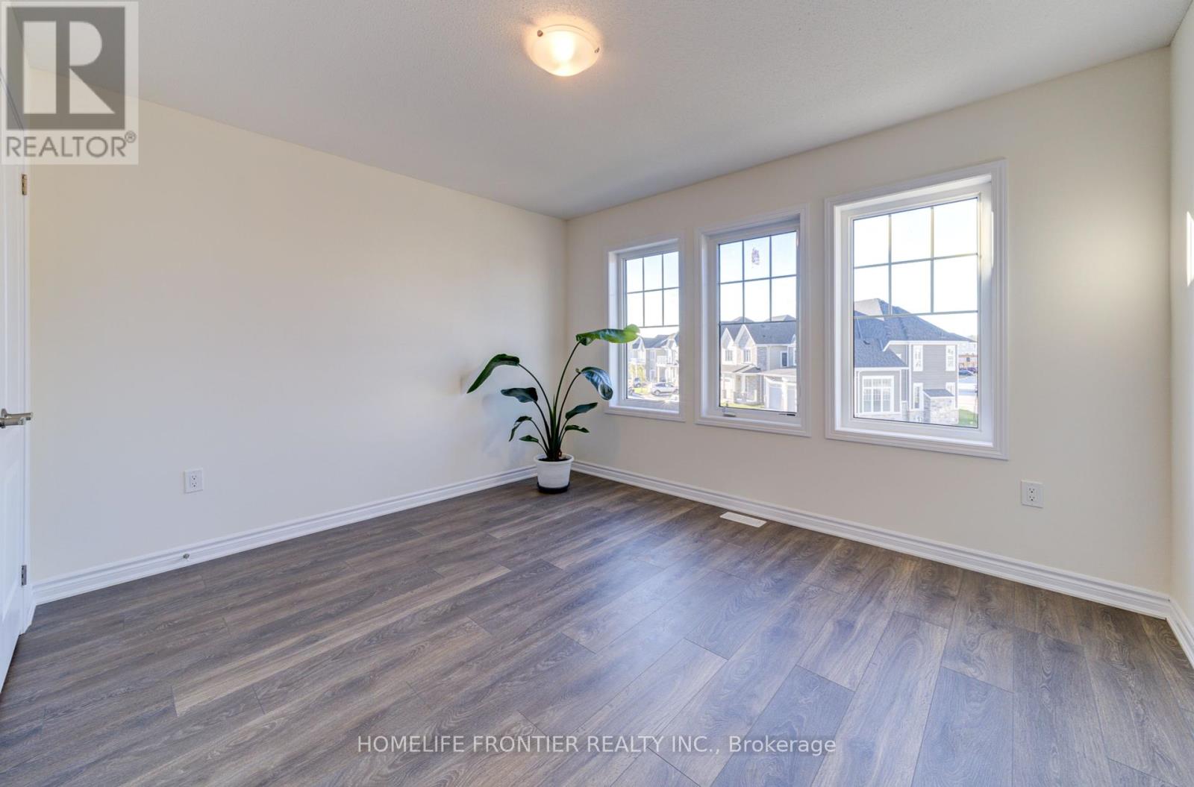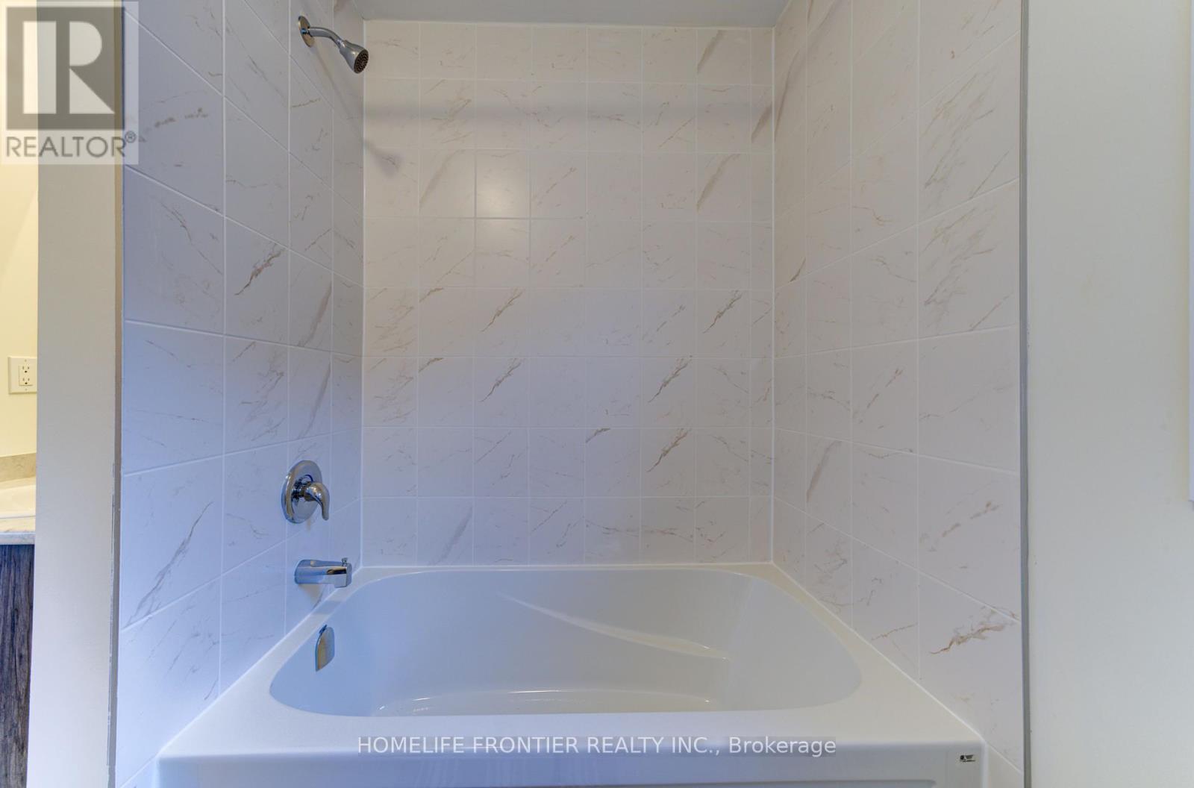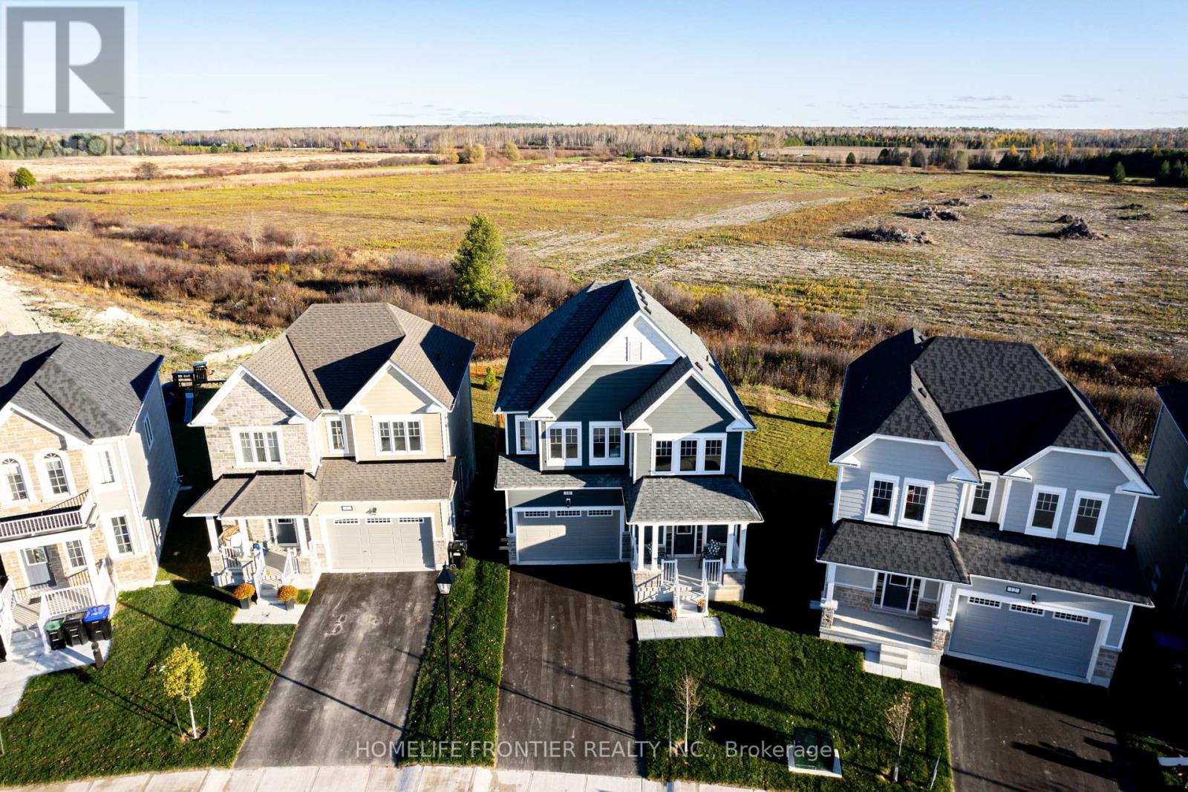10 Shapira Avenue Wasaga Beach, Ontario L9Z 0K2
Interested?
Contact us for more information
Victoria Orlova
Broker
Homelife Frontier Realty Inc.
7620 Yonge Street Unit 400
Thornhill, Ontario L4J 1V9
7620 Yonge Street Unit 400
Thornhill, Ontario L4J 1V9
4 Bedroom
3 Bathroom
1499.9875 - 1999.983 sqft
Fireplace
Central Air Conditioning
Forced Air
$749,000Maintenance, Parcel of Tied Land
$363 Monthly
Maintenance, Parcel of Tied Land
$363 MonthlyNew Detached Home In The Heart Of Georgian Sand Wasaga Beach! This Beautiful Home Features 4 Spacious Bedrooms, 3 Bathrooms, Large Laundry Room. Open Concept With Great Functional Floor Plan. Lots Of Windows & Natural Light, Kitchen w/Island and Master Bedroom with Double sinks and large walk-in. Short Distance To Beach, Local shops, Golf Course! **** EXTRAS **** Stove, Fridge, Dishwasher, Washer, Dryer. Monthly Fee $363.36 Month/Covers Garbage & Snow Removal. (id:58576)
Property Details
| MLS® Number | S11822478 |
| Property Type | Single Family |
| Community Name | Wasaga Beach |
| ParkingSpaceTotal | 2 |
Building
| BathroomTotal | 3 |
| BedroomsAboveGround | 4 |
| BedroomsTotal | 4 |
| BasementDevelopment | Unfinished |
| BasementType | N/a (unfinished) |
| ConstructionStyleAttachment | Detached |
| CoolingType | Central Air Conditioning |
| ExteriorFinish | Concrete |
| FireplacePresent | Yes |
| FlooringType | Hardwood, Ceramic |
| FoundationType | Concrete |
| HalfBathTotal | 1 |
| HeatingFuel | Natural Gas |
| HeatingType | Forced Air |
| StoriesTotal | 2 |
| SizeInterior | 1499.9875 - 1999.983 Sqft |
| Type | House |
| UtilityWater | Municipal Water |
Parking
| Garage |
Land
| Acreage | No |
| Sewer | Sanitary Sewer |
| SizeDepth | 123 Ft |
| SizeFrontage | 34 Ft ,3 In |
| SizeIrregular | 34.3 X 123 Ft ; 10.81 Ft X 142.62 Ft X 34.31 Ft X 122.97 |
| SizeTotalText | 34.3 X 123 Ft ; 10.81 Ft X 142.62 Ft X 34.31 Ft X 122.97 |
Rooms
| Level | Type | Length | Width | Dimensions |
|---|---|---|---|---|
| Second Level | Primary Bedroom | 16 m | 13 m | 16 m x 13 m |
| Second Level | Bedroom 2 | 10 m | 11.6 m | 10 m x 11.6 m |
| Second Level | Bedroom 3 | 11.6 m | 10 m | 11.6 m x 10 m |
| Second Level | Bedroom 4 | 12.6 m | 11 m | 12.6 m x 11 m |
| Main Level | Family Room | 12.3 m | 15.5 m | 12.3 m x 15.5 m |
| Main Level | Living Room | 12.1 m | 11 m | 12.1 m x 11 m |
| Main Level | Dining Room | 12.1 m | 11 m | 12.1 m x 11 m |
| Main Level | Kitchen | 12.2 m | 13 m | 12.2 m x 13 m |
| Main Level | Utility Room | Measurements not available |
https://www.realtor.ca/real-estate/27700472/10-shapira-avenue-wasaga-beach-wasaga-beach










































