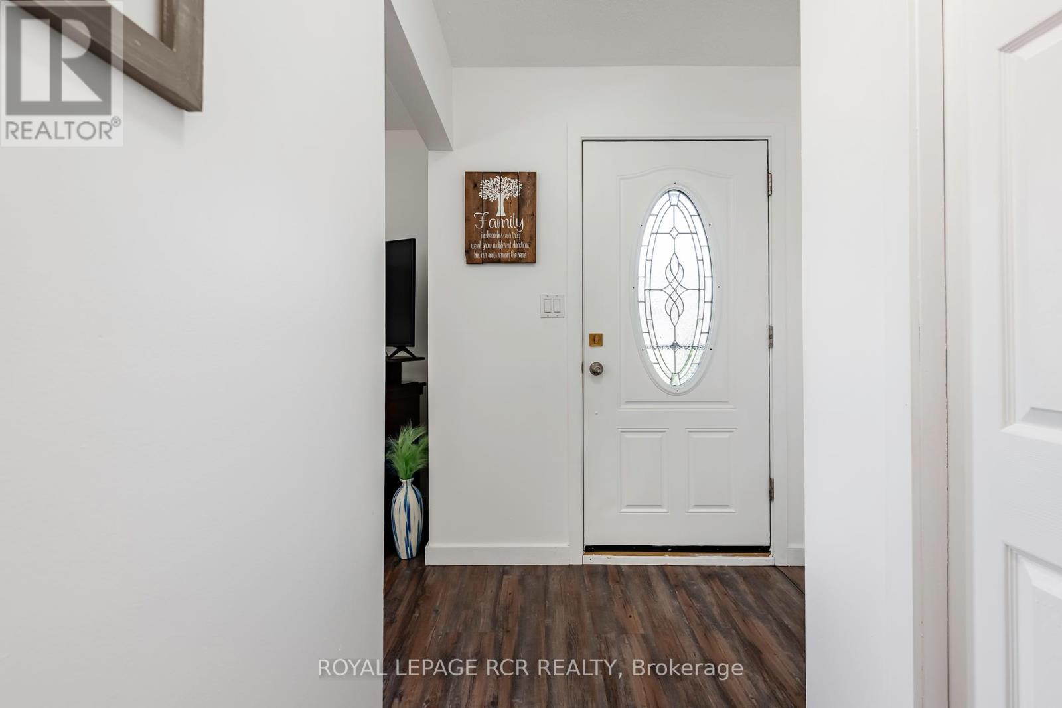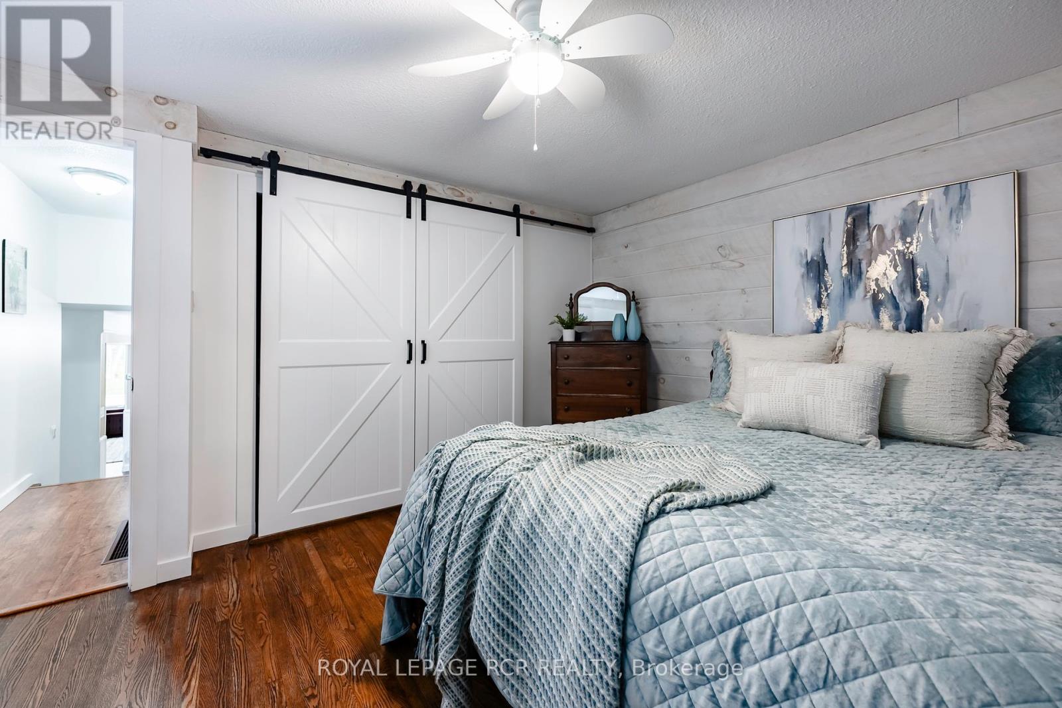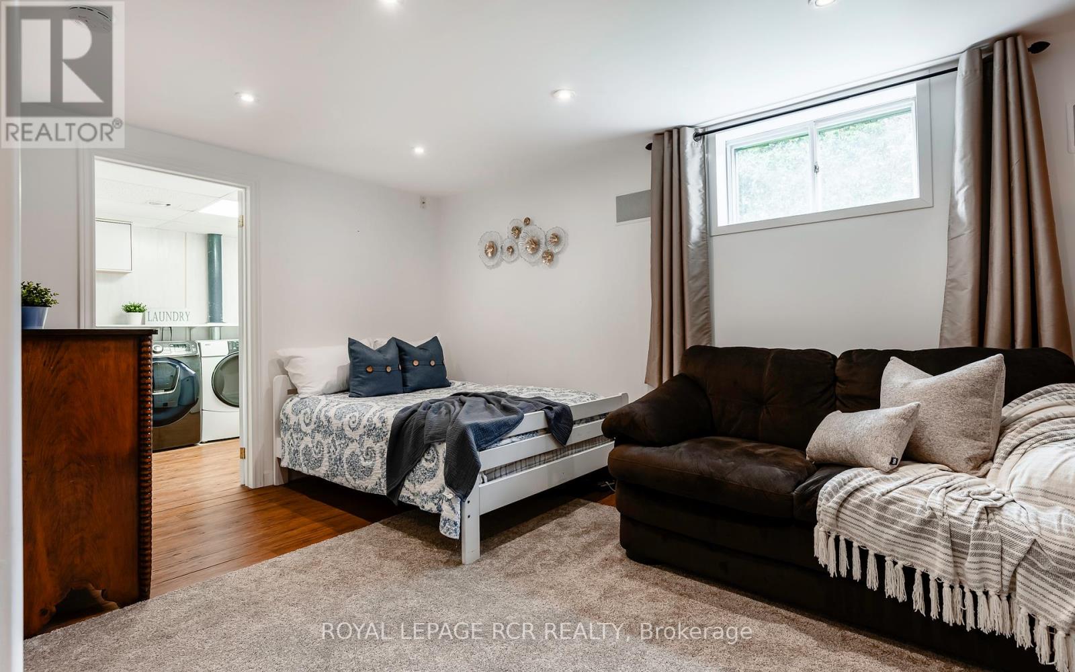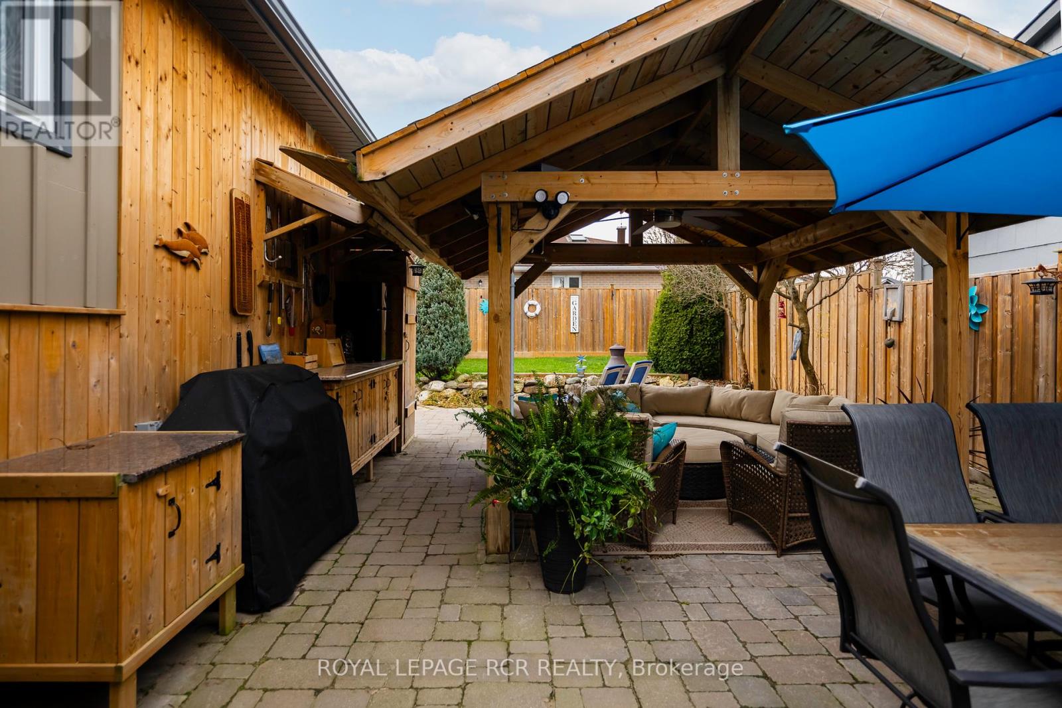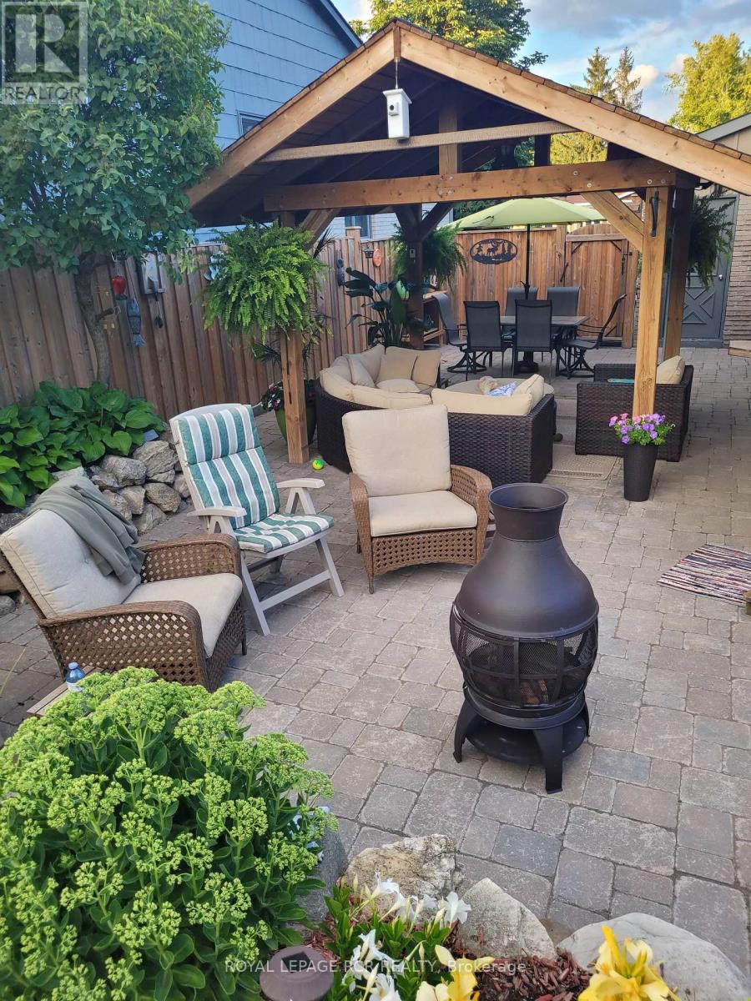34 Diane Drive Orangeville, Ontario L9W 3N4
Interested?
Contact us for more information
Ginny Virginia Lynn Anderson
Broker
14 - 75 First Street
Orangeville, Ontario L9W 2E7
Tyler Anderson
Salesperson
14 - 75 First Street
Orangeville, Ontario L9W 2E7
$809,900
This well-maintained detached backsplit home offers comfortable living with plenty of space for the whole family. The main floor features an open layout with a spacious kitchen, dining room, and living room, all showcasing modern laminate flooring that adds warmth and style throughout. Upstairs, you'll find three generous bedrooms, each with ample closet space. The primary bedroom boasts a large closet, while both the second and third bedrooms also offer plenty of storage. The lower level is perfect for relaxation or entertaining with a cozy recreation room, and there's a convenient laundry room to complete this level. Outside, enjoy your private, fenced-in yard. An outdoor kitchen and gazebo provide the perfect setting for alfresco dining and entertaining. Equipped with an open countertop, cabinets for storing kitchen ware, and ample seating, it's an ideal space for hosting family and friends. The property also features an attached garage and a shed for extra storage. Great location, just steps from walkway to local park. (id:58576)
Property Details
| MLS® Number | W11822532 |
| Property Type | Single Family |
| Community Name | Orangeville |
| ParkingSpaceTotal | 4 |
Building
| BathroomTotal | 1 |
| BedroomsAboveGround | 3 |
| BedroomsTotal | 3 |
| Appliances | Water Softener, Water Heater, Dishwasher, Dryer, Refrigerator, Stove, Washer, Window Coverings |
| BasementDevelopment | Finished |
| BasementType | N/a (finished) |
| ConstructionStyleAttachment | Detached |
| ConstructionStyleSplitLevel | Backsplit |
| CoolingType | Central Air Conditioning |
| ExteriorFinish | Brick, Wood |
| FlooringType | Laminate |
| FoundationType | Poured Concrete |
| HeatingFuel | Natural Gas |
| HeatingType | Forced Air |
| Type | House |
| UtilityWater | Municipal Water |
Parking
| Attached Garage |
Land
| Acreage | No |
| Sewer | Sanitary Sewer |
| SizeDepth | 100 Ft ,4 In |
| SizeFrontage | 60 Ft ,1 In |
| SizeIrregular | 60.09 X 100.34 Ft |
| SizeTotalText | 60.09 X 100.34 Ft |
Rooms
| Level | Type | Length | Width | Dimensions |
|---|---|---|---|---|
| Lower Level | Recreational, Games Room | 4.2 m | 3.6 m | 4.2 m x 3.6 m |
| Lower Level | Laundry Room | 3 m | 2.5 m | 3 m x 2.5 m |
| Main Level | Kitchen | 4.6 m | 3.5 m | 4.6 m x 3.5 m |
| Main Level | Dining Room | 3.3 m | 2.6 m | 3.3 m x 2.6 m |
| Main Level | Living Room | 5.4 m | 3.6 m | 5.4 m x 3.6 m |
| Upper Level | Primary Bedroom | 4 m | 3.2 m | 4 m x 3.2 m |
| Upper Level | Bedroom 2 | 3.2 m | 3 m | 3.2 m x 3 m |
| Upper Level | Bedroom 3 | 2.8 m | 2.8 m | 2.8 m x 2.8 m |
https://www.realtor.ca/real-estate/27700630/34-diane-drive-orangeville-orangeville




