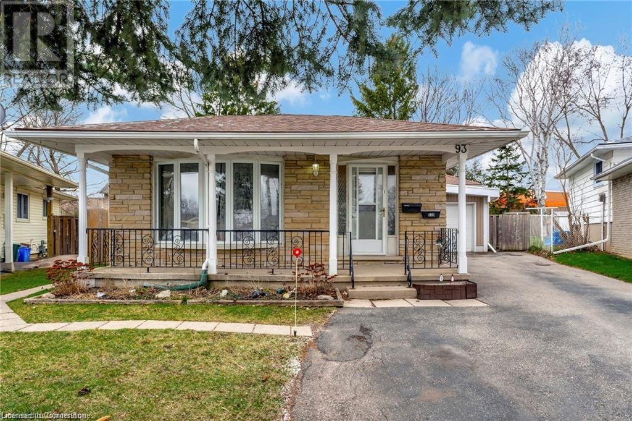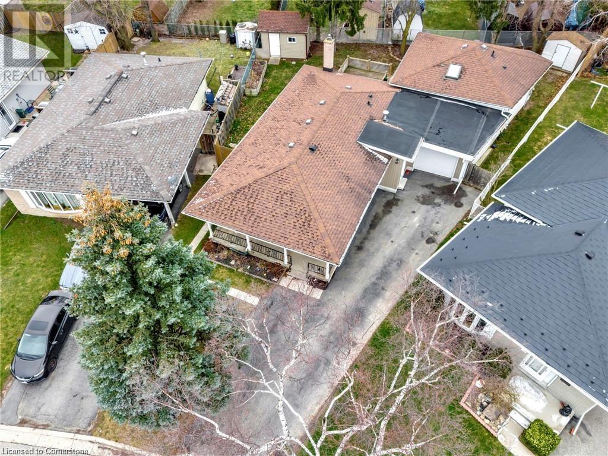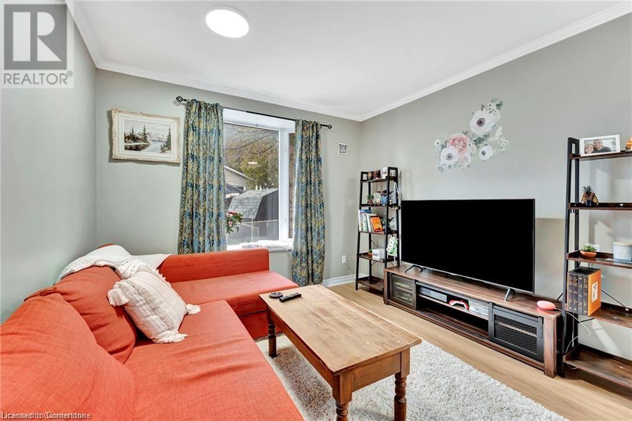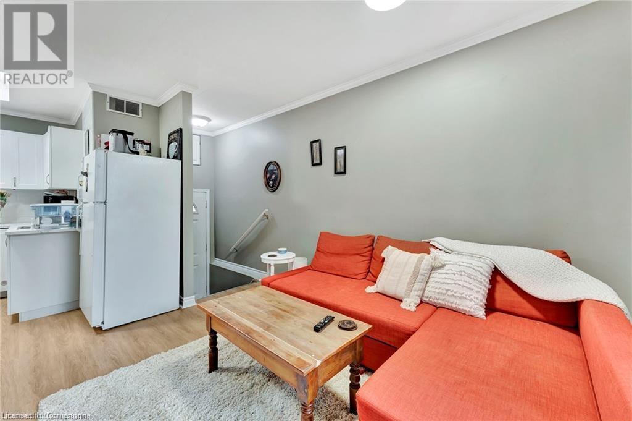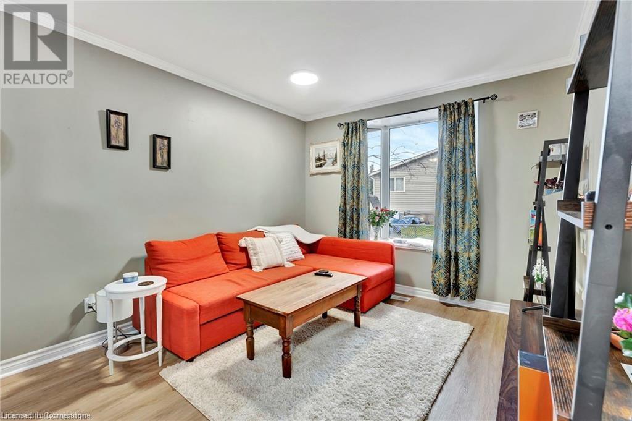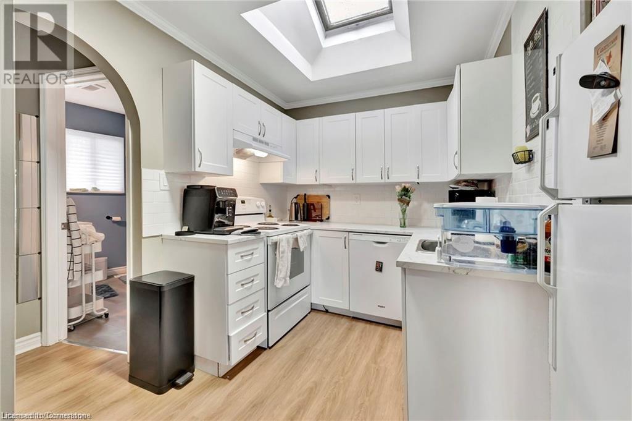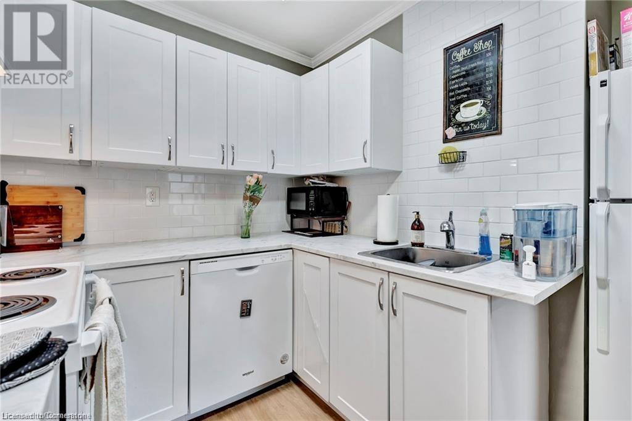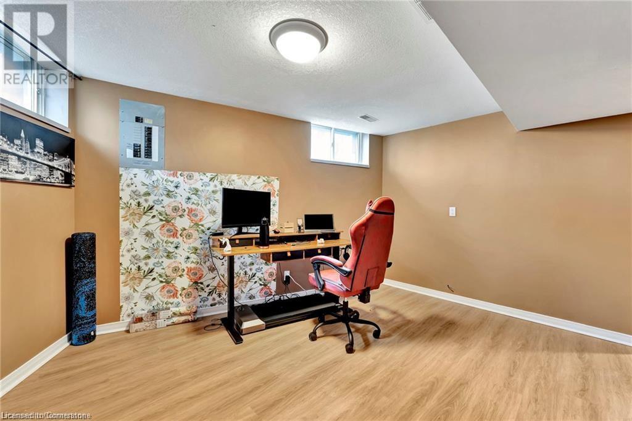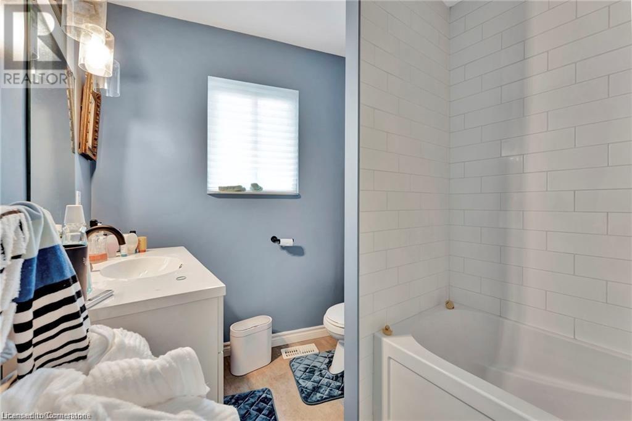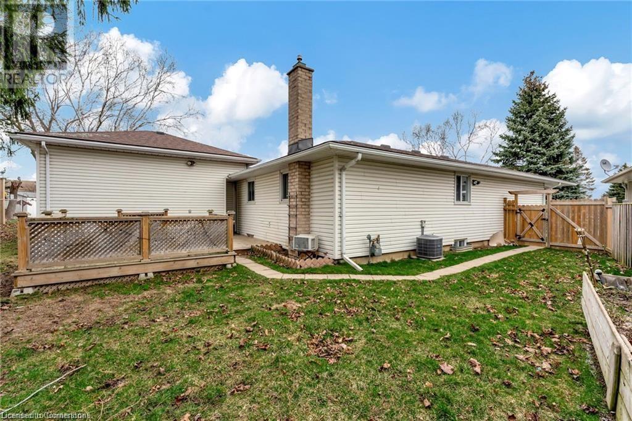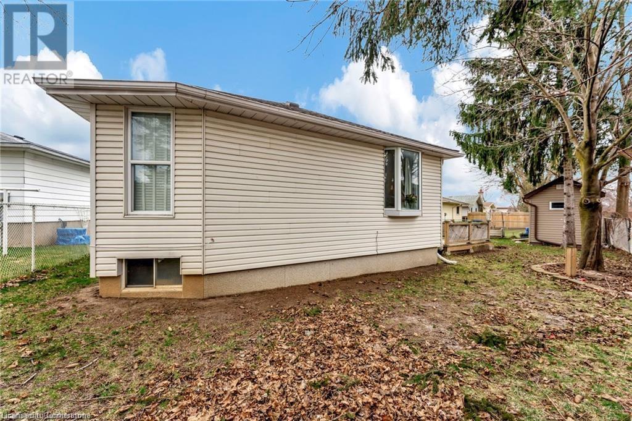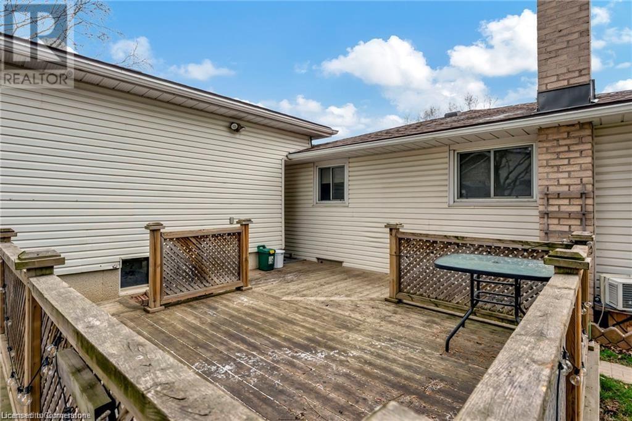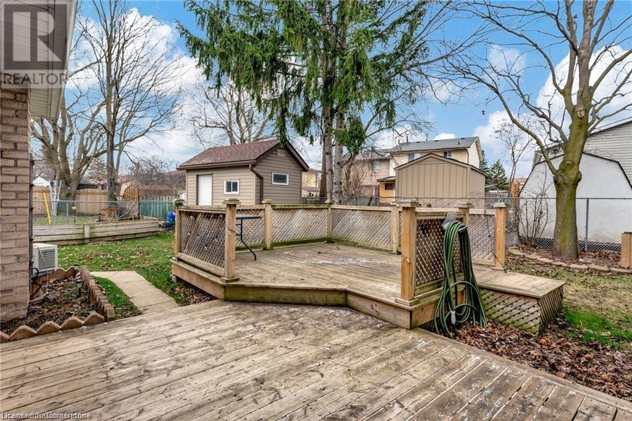93 Roberts Crescent Kitchener, Ontario N2E 1A6
Interested?
Contact us for more information
Michael Afley Tewelde
Salesperson
640 Riverbend Dr.
Kitchener, Ontario N2K 3S2
$1,900 Monthly
The rear unit (unit 2) comes with a 2 bed 1 bath ADU in the rear yard! This pet-friendly unit has just been recently renovated completely and features a brand new kitchen, bathroom, flooring and paint throughout. The main level features an open concept kitchen/living room, primary bedroom and bathroom. The basement features a rec-room, second bedroom and laundry/furnace room. Parking for 5 cars and a fully fenced backyard make this property perfect for so many people. Truly a must see property, book your showing today! (id:58576)
Property Details
| MLS® Number | 40682556 |
| Property Type | Single Family |
| AmenitiesNearBy | Hospital, Park, Place Of Worship, Playground, Public Transit, Shopping |
| CommunityFeatures | High Traffic Area, Quiet Area, Community Centre, School Bus |
| ParkingSpaceTotal | 5 |
Building
| BathroomTotal | 1 |
| BedroomsAboveGround | 1 |
| BedroomsBelowGround | 1 |
| BedroomsTotal | 2 |
| Appliances | Dishwasher, Dryer, Refrigerator, Stove, Washer, Hood Fan |
| ArchitecturalStyle | 2 Level |
| BasementDevelopment | Finished |
| BasementType | Full (finished) |
| ConstructionStyleAttachment | Detached |
| CoolingType | Central Air Conditioning |
| ExteriorFinish | Vinyl Siding |
| HeatingType | Forced Air |
| StoriesTotal | 2 |
| SizeInterior | 400 Sqft |
| Type | House |
| UtilityWater | Municipal Water |
Land
| AccessType | Highway Access |
| Acreage | No |
| LandAmenities | Hospital, Park, Place Of Worship, Playground, Public Transit, Shopping |
| LandscapeFeatures | Landscaped |
| Sewer | Municipal Sewage System |
| SizeFrontage | 27 Ft |
| SizeTotalText | Unknown |
| ZoningDescription | R-4 |
Rooms
| Level | Type | Length | Width | Dimensions |
|---|---|---|---|---|
| Basement | Recreation Room | 13'3'' x 11'7'' | ||
| Basement | Laundry Room | 8'9'' x 8'1'' | ||
| Basement | Bedroom | 13'0'' x 9'5'' | ||
| Main Level | Primary Bedroom | 10'7'' x 11'11'' | ||
| Main Level | Kitchen | 9'3'' x 9'6'' | ||
| Main Level | 4pc Bathroom | Measurements not available | ||
| Main Level | Dining Room | 11'9'' x 10'1'' |
https://www.realtor.ca/real-estate/27699518/93-roberts-crescent-kitchener


