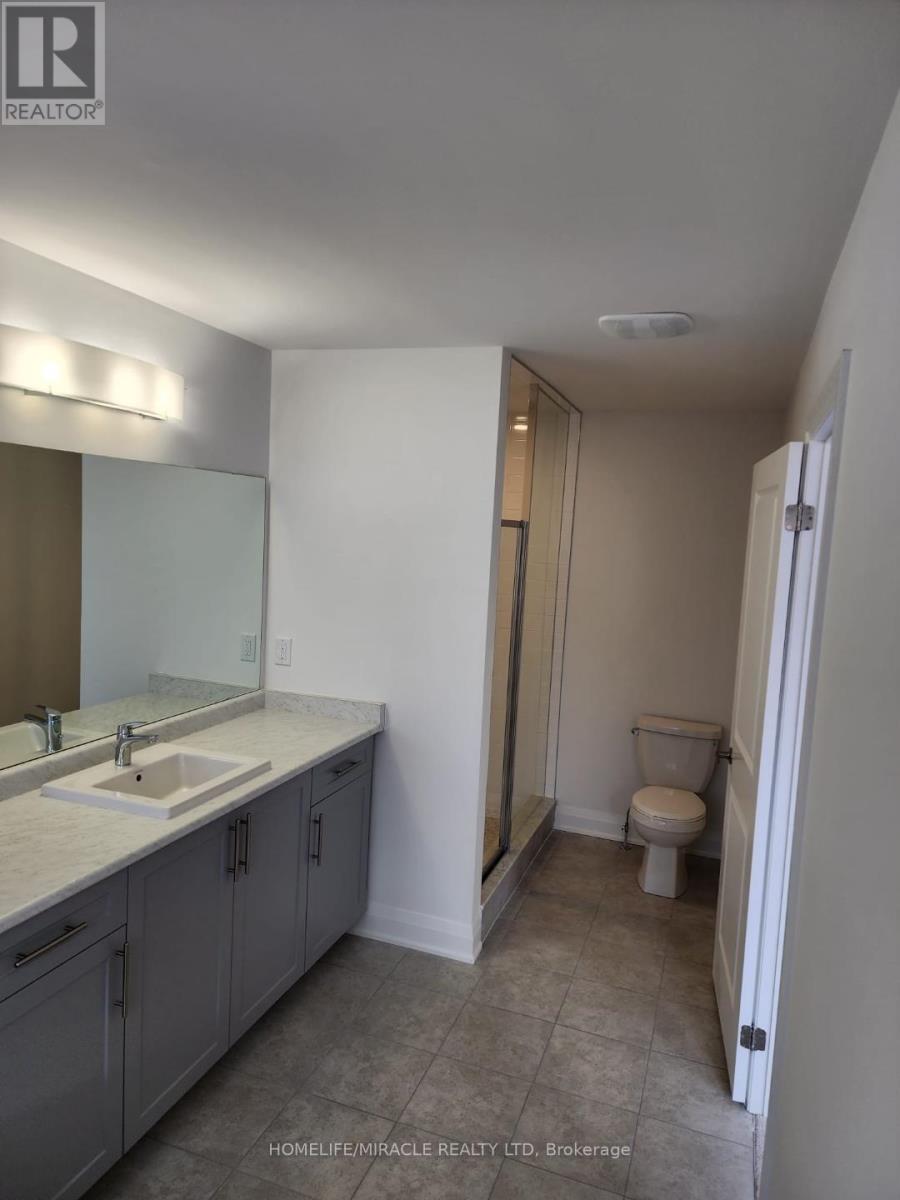39 Dorian Drive Whitby, Ontario L1P 0B8
Interested?
Contact us for more information
Vijay Lad
Salesperson
11a-5010 Steeles Ave. West
Toronto, Ontario M9V 5C6
$3,480 Monthly
Less than 3 years Andrin Detached Home in A excellent New Neighborhood! Specious with open concept Layout, 9 Ft Celling and Hardwood Flr on the main Flr., Huge Master Bedroom with a standing shower and bathtub. This 4-bedroom Elegant house has all you need. Super quiet Electric garage door opener belt drive. Energy-efficient home, Good for utility savings. Convenient Upper floor laundry. Close to most of the amenities including parks, schools and shopping. **** EXTRAS **** Tenant will pay for all utilities, Hot water Tank rent, Lawn maintenance & snow removal; No smoking, Stainless steel kitchen Appliances, Fridge, Stove, B/I Dishwasher, B/I Range Hood. Washer & Dryer, Gas Fireplace. (id:58576)
Property Details
| MLS® Number | E11821853 |
| Property Type | Single Family |
| Community Name | Rural Whitby |
| ParkingSpaceTotal | 2 |
Building
| BathroomTotal | 3 |
| BedroomsAboveGround | 4 |
| BedroomsTotal | 4 |
| BasementDevelopment | Unfinished |
| BasementType | N/a (unfinished) |
| ConstructionStyleAttachment | Detached |
| CoolingType | Central Air Conditioning |
| ExteriorFinish | Brick |
| FireplacePresent | Yes |
| FoundationType | Concrete |
| HalfBathTotal | 1 |
| HeatingFuel | Natural Gas |
| HeatingType | Forced Air |
| StoriesTotal | 2 |
| Type | House |
| UtilityWater | Municipal Water |
Parking
| Garage |
Land
| Acreage | No |
| Sewer | Sanitary Sewer |
| SizeDepth | 109 Ft ,8 In |
| SizeFrontage | 26 Ft ,3 In |
| SizeIrregular | 26.25 X 109.68 Ft |
| SizeTotalText | 26.25 X 109.68 Ft |
Rooms
| Level | Type | Length | Width | Dimensions |
|---|---|---|---|---|
| Second Level | Primary Bedroom | 3.35 m | 4.88 m | 3.35 m x 4.88 m |
| Second Level | Bedroom 2 | 2.68 m | 3.35 m | 2.68 m x 3.35 m |
| Second Level | Bedroom 3 | 2.47 m | 3.84 m | 2.47 m x 3.84 m |
| Second Level | Bedroom 4 | 2.47 m | 3.05 m | 2.47 m x 3.05 m |
| Main Level | Great Room | 5.55 m | 4.57 m | 5.55 m x 4.57 m |
| Main Level | Dining Room | 3.29 m | 4.27 m | 3.29 m x 4.27 m |
| Main Level | Kitchen | 2.32 m | 4.27 m | 2.32 m x 4.27 m |
https://www.realtor.ca/real-estate/27699325/39-dorian-drive-whitby-rural-whitby
























