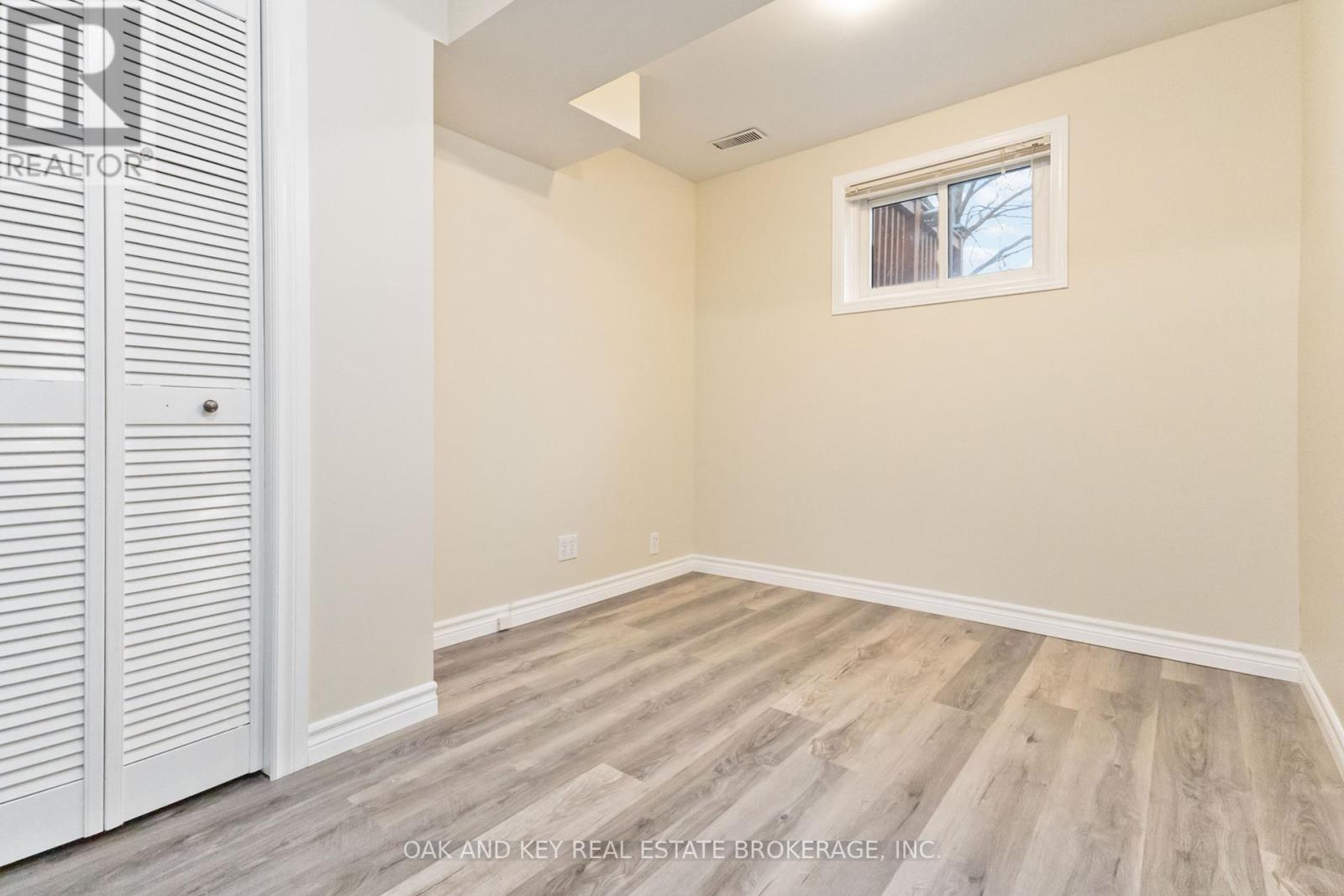4 Bedroom
1 Bathroom
1099.9909 - 1499.9875 sqft
Fireplace
Central Air Conditioning
Forced Air
$630,000
Charming 3+ 1 Bedroom Side-Split Near Fanshawe College. Fully renovated and Move-in ready! Nestled in a prime location minutes from Fanshawe College, this beautifully renovated 3 +1 bedroom side-split home offers the perfect blend of modern updates and classic charm. With meticulous renovations throughout, this property is ideal for students, families, or investors looking for a turnkey home in a highly desirable area. 3 spacious bedrooms plus an additional versatile 1- bedroom in-law suite or home office, offering plenty of space for everyone. Renovated interior, including new flooring throughout the house, updated high-efficient appliances. Updated bathroom featuring modern fixtures and elegant finishes, and a private backyard, ideal for outdoor gatherings, gardening, or relaxing after a busy day. This home is move-in ready, offering the perfect opportunity for those seeking a hassle-free transition. Its proximity to Fanshawe College and easy access to public transit, shopping, dining, and major roadways makes it an ideal location for students or anyone looking for convenience and comfort. Don't miss your chance to own this beautifully renovated home in a sought-after neighbourhood. Schedule a viewing today! (id:58576)
Property Details
|
MLS® Number
|
X11821720 |
|
Property Type
|
Single Family |
|
Community Name
|
East D |
|
AmenitiesNearBy
|
Schools |
|
CommunityFeatures
|
Community Centre |
|
EquipmentType
|
Water Heater |
|
Features
|
Conservation/green Belt, Carpet Free |
|
ParkingSpaceTotal
|
4 |
|
RentalEquipmentType
|
Water Heater |
|
Structure
|
Deck, Patio(s), Porch, Shed |
Building
|
BathroomTotal
|
1 |
|
BedroomsAboveGround
|
3 |
|
BedroomsBelowGround
|
1 |
|
BedroomsTotal
|
4 |
|
Amenities
|
Fireplace(s) |
|
Appliances
|
Hot Tub, Garage Door Opener Remote(s), Water Meter, Water Heater, Blinds, Dishwasher, Dryer, Refrigerator, Stove, Window Coverings |
|
BasementDevelopment
|
Finished |
|
BasementType
|
N/a (finished) |
|
ConstructionStyleAttachment
|
Detached |
|
ConstructionStyleSplitLevel
|
Sidesplit |
|
CoolingType
|
Central Air Conditioning |
|
ExteriorFinish
|
Brick, Vinyl Siding |
|
FireplacePresent
|
Yes |
|
FireplaceTotal
|
1 |
|
FoundationType
|
Poured Concrete |
|
HeatingFuel
|
Natural Gas |
|
HeatingType
|
Forced Air |
|
SizeInterior
|
1099.9909 - 1499.9875 Sqft |
|
Type
|
House |
|
UtilityWater
|
Municipal Water |
Parking
Land
|
Acreage
|
No |
|
LandAmenities
|
Schools |
|
Sewer
|
Sanitary Sewer |
|
SizeDepth
|
125 Ft |
|
SizeFrontage
|
60 Ft |
|
SizeIrregular
|
60 X 125 Ft |
|
SizeTotalText
|
60 X 125 Ft |
|
SurfaceWater
|
Lake/pond |
|
ZoningDescription
|
R1-9 |
Rooms
| Level |
Type |
Length |
Width |
Dimensions |
|
Lower Level |
Utility Room |
10.8 m |
7.62 m |
10.8 m x 7.62 m |
|
Lower Level |
Office |
3.48 m |
2.75 m |
3.48 m x 2.75 m |
|
Lower Level |
Recreational, Games Room |
3.54 m |
6.18 m |
3.54 m x 6.18 m |
|
Lower Level |
Laundry Room |
2 m |
3.23 m |
2 m x 3.23 m |
|
Main Level |
Living Room |
3.95 m |
5.33 m |
3.95 m x 5.33 m |
|
Main Level |
Kitchen |
3.09 m |
3.011 m |
3.09 m x 3.011 m |
|
Main Level |
Dining Room |
3.09 m |
2.89 m |
3.09 m x 2.89 m |
|
Upper Level |
Primary Bedroom |
3.08 m |
3.45 m |
3.08 m x 3.45 m |
|
Upper Level |
Bedroom 2 |
3.13 m |
3.1 m |
3.13 m x 3.1 m |
|
Upper Level |
Bedroom 3 |
3.13 m |
2.77 m |
3.13 m x 2.77 m |
|
Upper Level |
Bathroom |
2.07 m |
2.29 m |
2.07 m x 2.29 m |
Utilities
|
Cable
|
Installed |
|
Sewer
|
Installed |
https://www.realtor.ca/real-estate/27699079/1171-lancaster-street-london-east-d









































