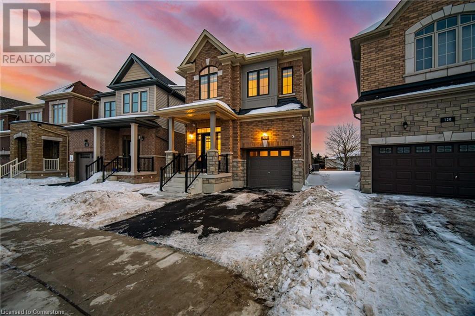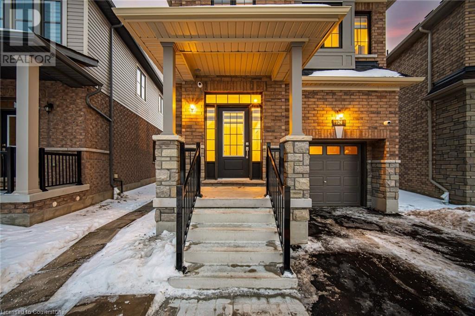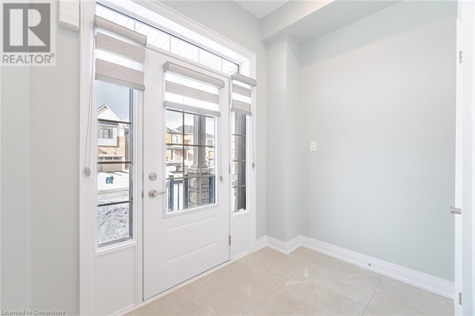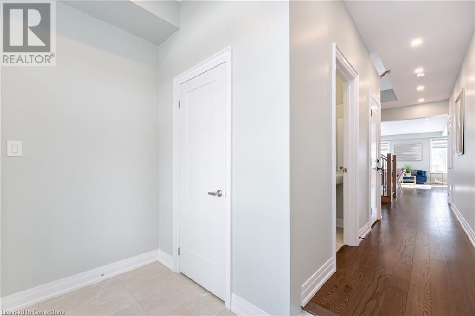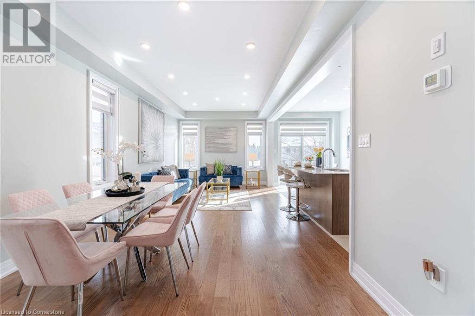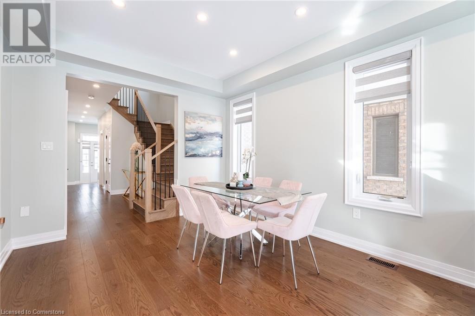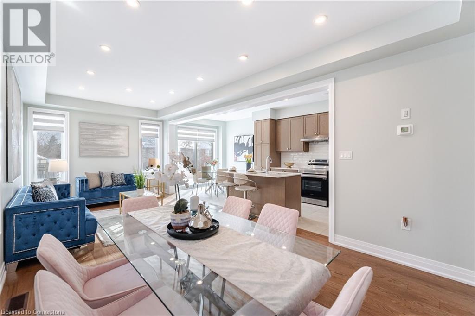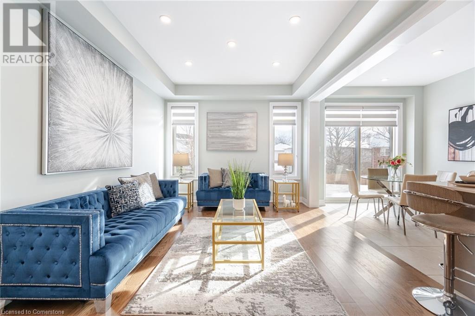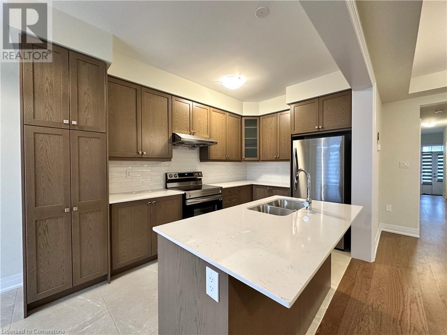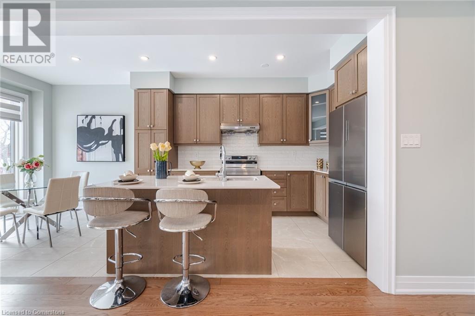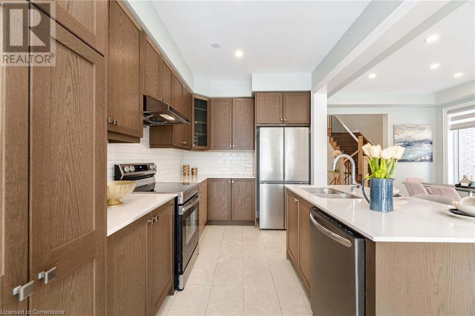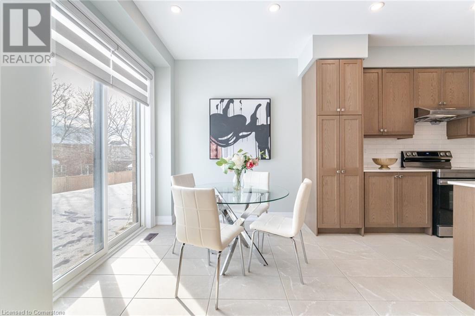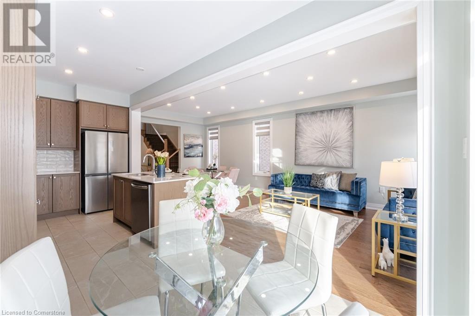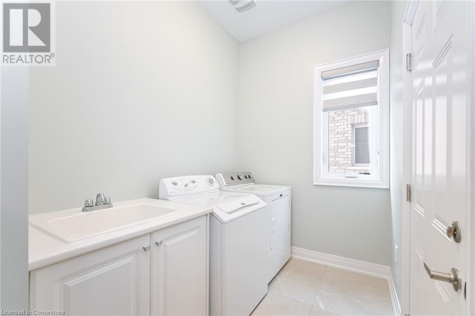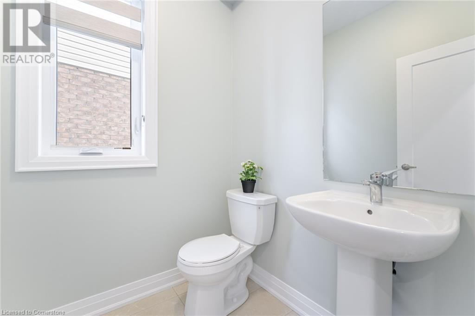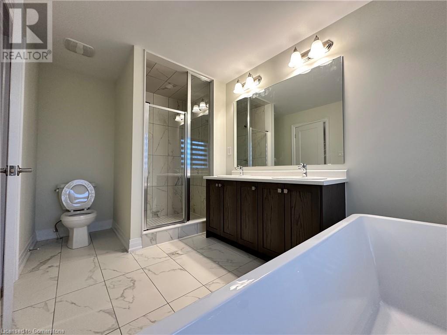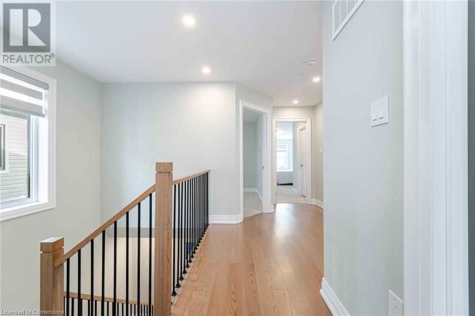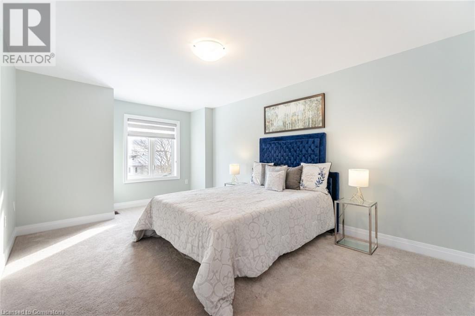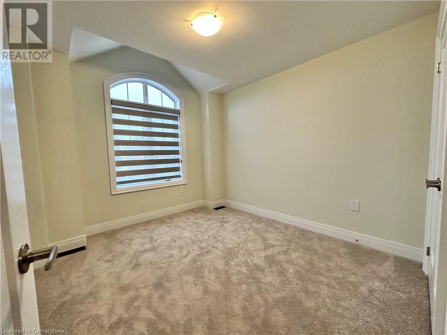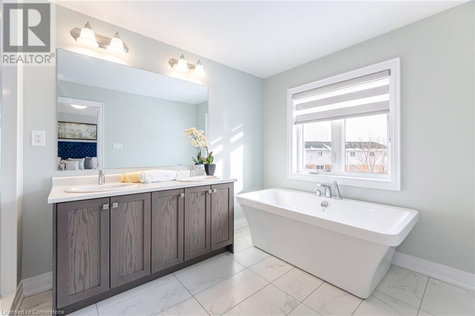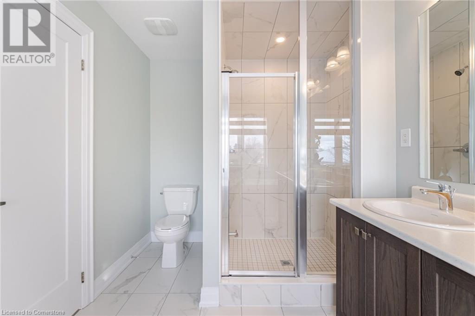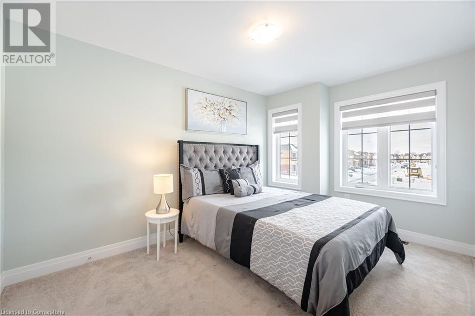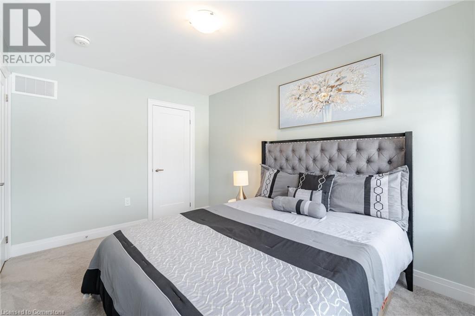124 Lumb Drive Cambridge, Ontario N1T 0E7
Interested?
Contact us for more information
Jagvir Bual
Salesperson
RE/MAX Real Estate Centre
2 County Court Blvd Suite 150
Brampton, Ontario L6W 3W8
2 County Court Blvd Suite 150
Brampton, Ontario L6W 3W8
4 Bedroom
3 Bathroom
3441 sqft
2 Level
Central Air Conditioning
Forced Air
$3,300 MonthlyInsurance
Detached new 4-bedroom, 3-bathroom home available for rent in Cambridge! This modern property features a spacious main floor with laundry facilities and is conveniently located near the highway for easy access. Enjoy nearby shopping centers, schools, and a bus stop. Perfect for families or professionals looking for a comfortable and accessible living space. For more information or to schedule a viewing, please give me a call!” (id:58576)
Property Details
| MLS® Number | 40682511 |
| Property Type | Single Family |
| AmenitiesNearBy | Park, Place Of Worship, Public Transit, Schools, Shopping |
| CommunityFeatures | Industrial Park, Quiet Area |
| EquipmentType | Water Heater |
| Features | Ravine, Industrial Mall/subdivision, Sump Pump |
| ParkingSpaceTotal | 2 |
| RentalEquipmentType | Water Heater |
Building
| BathroomTotal | 3 |
| BedroomsAboveGround | 4 |
| BedroomsTotal | 4 |
| Appliances | Dishwasher, Dryer, Refrigerator, Stove, Washer, Hood Fan |
| ArchitecturalStyle | 2 Level |
| BasementDevelopment | Finished |
| BasementType | Full (finished) |
| ConstructedDate | 2023 |
| ConstructionStyleAttachment | Detached |
| CoolingType | Central Air Conditioning |
| ExteriorFinish | Brick |
| HalfBathTotal | 1 |
| HeatingType | Forced Air |
| StoriesTotal | 2 |
| SizeInterior | 3441 Sqft |
| Type | House |
| UtilityWater | Municipal Water |
Parking
| Attached Garage |
Land
| AccessType | Highway Access |
| Acreage | No |
| LandAmenities | Park, Place Of Worship, Public Transit, Schools, Shopping |
| Sewer | Municipal Sewage System |
| SizeDepth | 123 Ft |
| SizeFrontage | 30 Ft |
| SizeTotalText | Unknown |
| ZoningDescription | R6 |
Rooms
| Level | Type | Length | Width | Dimensions |
|---|---|---|---|---|
| Second Level | 4pc Bathroom | Measurements not available | ||
| Second Level | 5pc Bathroom | Measurements not available | ||
| Second Level | Bedroom | 10'10'' x 10'0'' | ||
| Second Level | Bedroom | 13'4'' x 9'4'' | ||
| Second Level | Bedroom | 11'6'' x 10'0'' | ||
| Second Level | Primary Bedroom | 18'0'' x 11'6'' | ||
| Main Level | 2pc Bathroom | Measurements not available | ||
| Main Level | Laundry Room | Measurements not available | ||
| Main Level | Breakfast | 10'0'' x 8'8'' | ||
| Main Level | Kitchen | 11'0'' x 8'8'' | ||
| Main Level | Dining Room | 23'10'' x 11'0'' | ||
| Main Level | Living Room | 23'10'' x 11'0'' |
Utilities
| Cable | Available |
| Natural Gas | Available |
| Telephone | Available |
https://www.realtor.ca/real-estate/27698829/124-lumb-drive-cambridge


