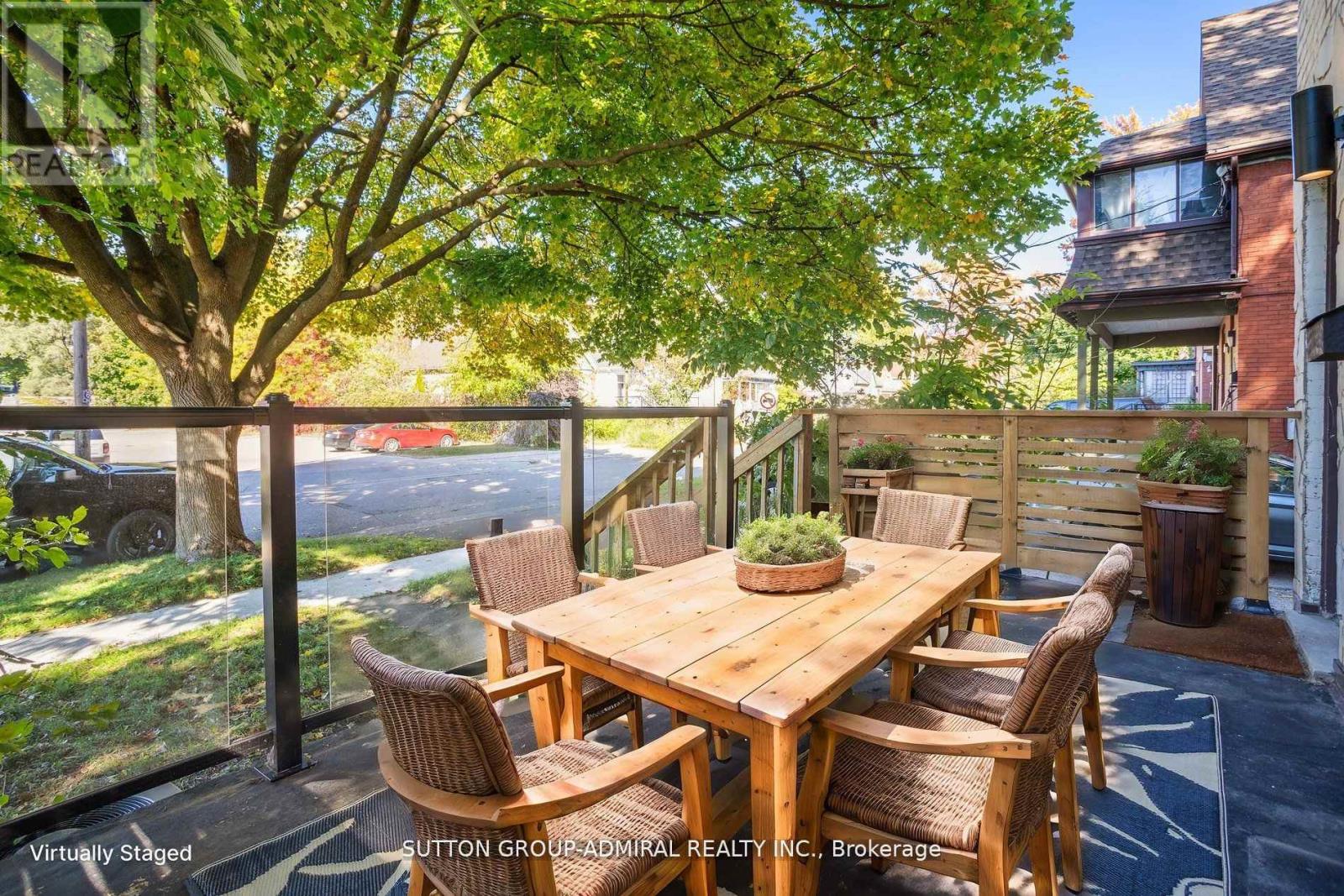641 Piccadilly Street London, Ontario N5Y 3B1
Interested?
Contact us for more information
Michael Solomon
Salesperson
1206 Centre Street
Thornhill, Ontario L4J 3M9
$557,500
Welcome to this beautifully Renovated 3-bedroom, 2-bathroom single detached home that perfectly blend the space and privacy of a house with the ease of condo-style living! Virtually Staged bedrooms, Basement and Outdoor spaces to give you an idea of the endless possibilities. Set on a manageable 26X60 lot, this home offers everything you need without the hassle of extensive yard upkeep. Step inside to a fully renovated kitchen, complete with sleek countertops, modern cabinetry, and 5 stainless-steel appliances (Fridge/Freezer, Built-In Microwave, Gas Range/Oven, Dishwasher & Under-Counter Beverage/Wine Fridge)-ideal for the home chef or entertainer. The spacious and bright living area flows seamlessly, making it perfect for gatherings or cozy nights in. Enjoy outdoor relaxation on the large front porch or retreat to your private wooded deck in the back, where you can unwind in a tranquil setting. Whether you're grilling or simply enjoying some fresh air, these outdoor spaces add a special tough of serenity. Downstairs, the versatile finished basement offers endless possibilities. Use it as a rec room, family space, office or even an extra bedroom-whatever suits your lifestyle best! This property offers all the charm and benefits of a detached home, yet its low-maintenance yard means you'll have more time to enjoy your home, without worrying about backyard lawn care. It's owning a detached house, but living a stress-free condo lifestyle! But the real gem is the prime location! Just minutes from Western Campus or downtown, you'll enjoy easy access to parks, shopping, restaurants, and entertainment. Whether it's day out in the city, a picnic in the park, or a night out at a local restaurant, everything you need is just around the corner. With all the benefits of a detached home and the low-maintenance lifestyle of condo living, this property is a rare find. Perfect for first-time buyers, downsizers, or anyone looking for a move-in ready home in an unbeatable location. (id:58576)
Property Details
| MLS® Number | X11821314 |
| Property Type | Single Family |
| Community Name | East G |
| AmenitiesNearBy | Hospital, Park, Place Of Worship, Public Transit, Schools |
| Features | Carpet Free |
| ParkingSpaceTotal | 2 |
| Structure | Deck |
Building
| BathroomTotal | 2 |
| BedroomsAboveGround | 3 |
| BedroomsBelowGround | 1 |
| BedroomsTotal | 4 |
| Appliances | Dishwasher, Dryer, Freezer, Microwave, Range, Refrigerator, Washer, Wine Fridge |
| BasementDevelopment | Partially Finished |
| BasementType | Full (partially Finished) |
| ConstructionStyleAttachment | Detached |
| CoolingType | Central Air Conditioning |
| ExteriorFinish | Brick |
| FireProtection | Alarm System |
| HalfBathTotal | 1 |
| HeatingFuel | Natural Gas |
| HeatingType | Forced Air |
| StoriesTotal | 2 |
| Type | House |
| UtilityWater | Municipal Water |
Land
| Acreage | No |
| FenceType | Fenced Yard |
| LandAmenities | Hospital, Park, Place Of Worship, Public Transit, Schools |
| Sewer | Sanitary Sewer |
| SizeDepth | 60 Ft |
| SizeFrontage | 26 Ft |
| SizeIrregular | 26 X 60 Ft |
| SizeTotalText | 26 X 60 Ft |
| ZoningDescription | Ac5 |
Rooms
| Level | Type | Length | Width | Dimensions |
|---|---|---|---|---|
| Second Level | Primary Bedroom | 4.01 m | 3.22 m | 4.01 m x 3.22 m |
| Second Level | Bedroom 2 | 3.1 m | 4.06 m | 3.1 m x 4.06 m |
| Second Level | Bedroom 3 | 3.1 m | 3.33 m | 3.1 m x 3.33 m |
| Basement | Recreational, Games Room | 4.11 m | 6.93 m | 4.11 m x 6.93 m |
| Main Level | Kitchen | 3.99 m | 3.18 m | 3.99 m x 3.18 m |
| Main Level | Dining Room | 3.96 m | 3.43 m | 3.96 m x 3.43 m |
| Main Level | Living Room | 3.58 m | 3.45 m | 3.58 m x 3.45 m |
https://www.realtor.ca/real-estate/27698229/641-piccadilly-street-london-east-g





























