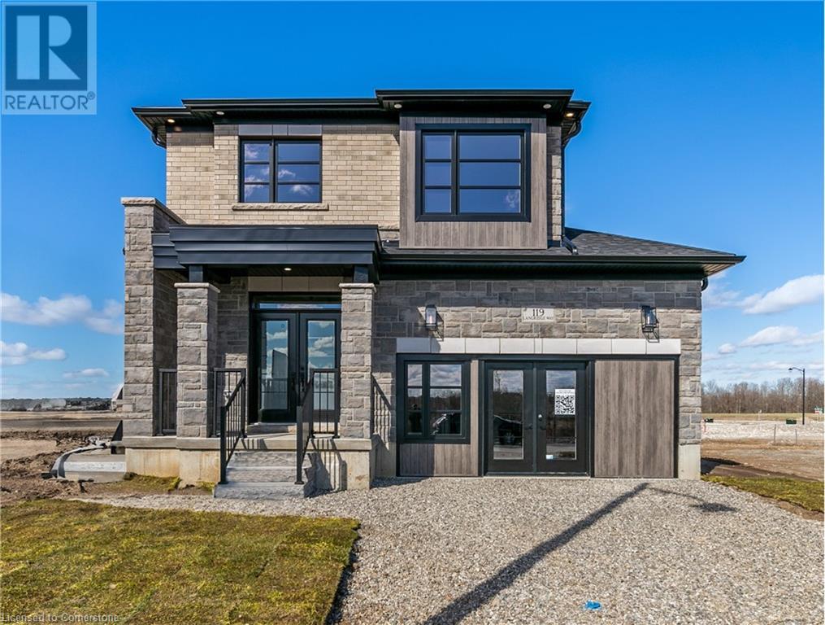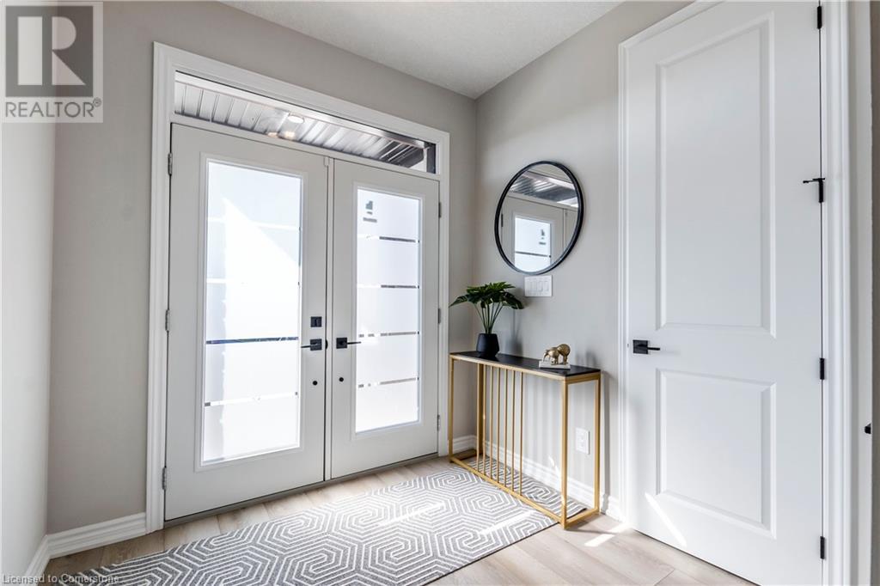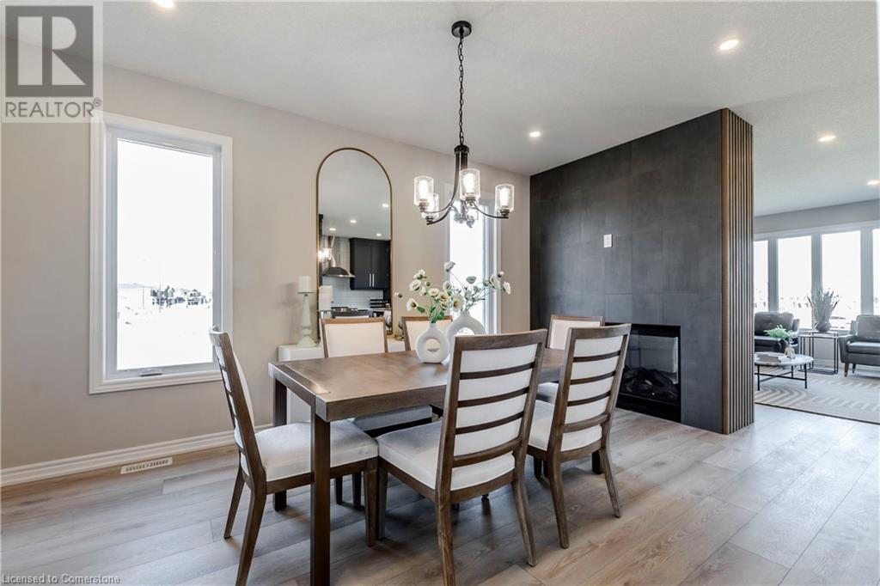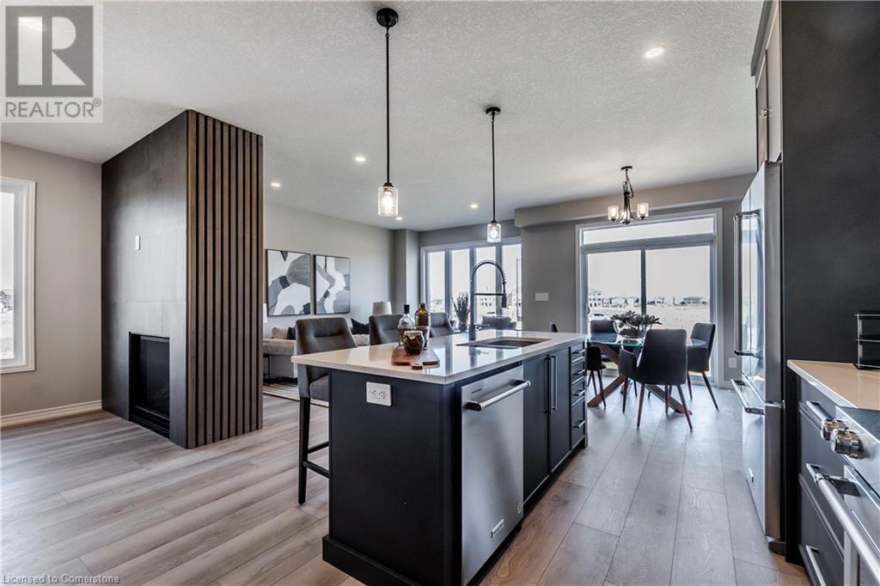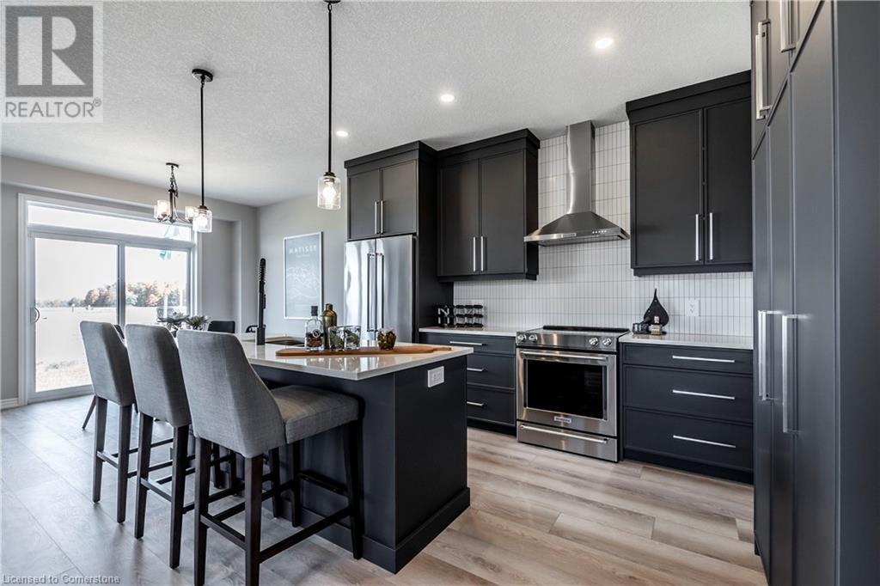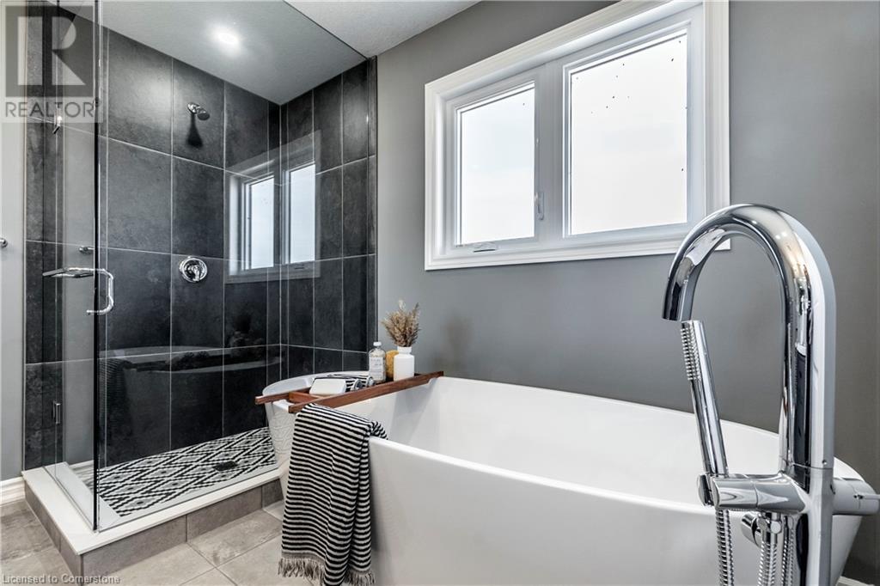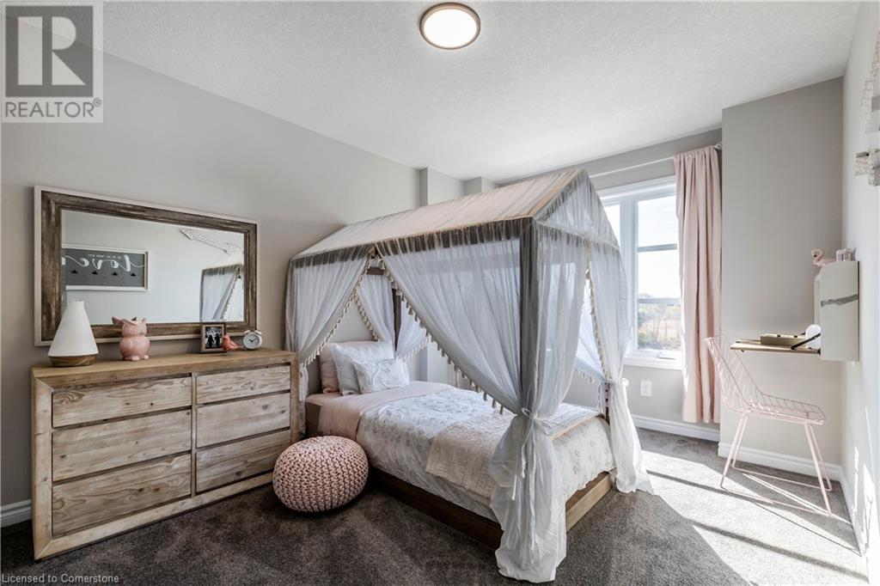119 Langridge Way Cambridge, Ontario N1S 5B9
Interested?
Contact us for more information
Jordana Rachell Weiss
Broker
720 Westmount Rd.
Kitchener, Ontario N2E 2M6
$1,450,000
Discover this stunning Model Home for Sale in Desirable Westwood Village! Impressive 4+1 bedroom, 5-bathroom residence offers ample space for your growing family, blending elegance with modern comfort. A full glass lite double door entry and 9' ceiling promote airy ambiance throughout the main floor. The separate dining room shares a two-sides fireplace with the living room, creating the perfect atmosphere to entertain. The large kitchen features a breakfast island, stainless steel appliances, and extra pantry storage. A convenient mudroom leads to the double car garage. Natural light floods the staircase, enhancing the bright and welcoming feel. The second-floor master suite is a true retreat, complete with a generous walk-in closet and a luxurious 5-piece ensuite, including double sinks, a separate shower and a free-standing tub. Three additional bedrooms offer ample space, with one featuring its own 4 pce. ensuite. The main bath provides lots of counter space, double sinks and a separate water closet. You'll appreciate the second-floor laundry room with front load washer, and dryer. The 9' lower level has oversize windows, promoting an abundance of natural light. Here you'll find a 5th bedroom, a TV/games room, a recreation room, and a 4-piece bathroom, perfect for family fun or hosting friends. Located in a family-friendly community, enjoy fantastic amenities like the new splash pad and skate park, and walking trails, ideal for outdoor activities and lasting memories. Don't miss the chance to make this beautiful model home your own. (id:58576)
Property Details
| MLS® Number | 40681885 |
| Property Type | Single Family |
| AmenitiesNearBy | Park, Playground |
| CommunityFeatures | Community Centre |
| EquipmentType | Water Heater |
| Features | Sump Pump |
| ParkingSpaceTotal | 4 |
| RentalEquipmentType | Water Heater |
Building
| BathroomTotal | 5 |
| BedroomsAboveGround | 4 |
| BedroomsBelowGround | 1 |
| BedroomsTotal | 5 |
| Appliances | Dishwasher, Dryer, Refrigerator, Stove, Washer, Hood Fan |
| ArchitecturalStyle | 2 Level |
| BasementDevelopment | Partially Finished |
| BasementType | Full (partially Finished) |
| ConstructionStyleAttachment | Detached |
| CoolingType | Central Air Conditioning |
| ExteriorFinish | Brick, Stone |
| FireplacePresent | Yes |
| FireplaceTotal | 1 |
| FoundationType | Poured Concrete |
| HalfBathTotal | 1 |
| HeatingFuel | Natural Gas |
| HeatingType | Forced Air |
| StoriesTotal | 2 |
| SizeInterior | 3049 Sqft |
| Type | House |
| UtilityWater | Municipal Water |
Parking
| Attached Garage |
Land
| AccessType | Highway Access |
| Acreage | No |
| LandAmenities | Park, Playground |
| Sewer | Municipal Sewage System |
| SizeFrontage | 54 Ft |
| SizeTotalText | Under 1/2 Acre |
| ZoningDescription | R6 |
Rooms
| Level | Type | Length | Width | Dimensions |
|---|---|---|---|---|
| Second Level | Laundry Room | Measurements not available | ||
| Second Level | 5pc Bathroom | Measurements not available | ||
| Second Level | Bedroom | 10'0'' x 9'2'' | ||
| Second Level | Bedroom | 15'4'' x 10'0'' | ||
| Second Level | 4pc Bathroom | Measurements not available | ||
| Second Level | Bedroom | 10'0'' x 10'0'' | ||
| Second Level | Full Bathroom | Measurements not available | ||
| Second Level | Primary Bedroom | 16'0'' x 12'0'' | ||
| Basement | 4pc Bathroom | Measurements not available | ||
| Basement | Recreation Room | 16'8'' x 9'4'' | ||
| Basement | Bedroom | 11'0'' x 10'0'' | ||
| Basement | Family Room | 19'0'' x 10'10'' | ||
| Main Level | 2pc Bathroom | Measurements not available | ||
| Main Level | Mud Room | 9'0'' x 6'6'' | ||
| Main Level | Breakfast | 12'6'' x 9'0'' | ||
| Main Level | Kitchen | 12'6'' x 9'0'' | ||
| Main Level | Dining Room | 15'8'' x 11'2'' | ||
| Main Level | Family Room | 17'4'' x 12'2'' |
https://www.realtor.ca/real-estate/27697172/119-langridge-way-cambridge


