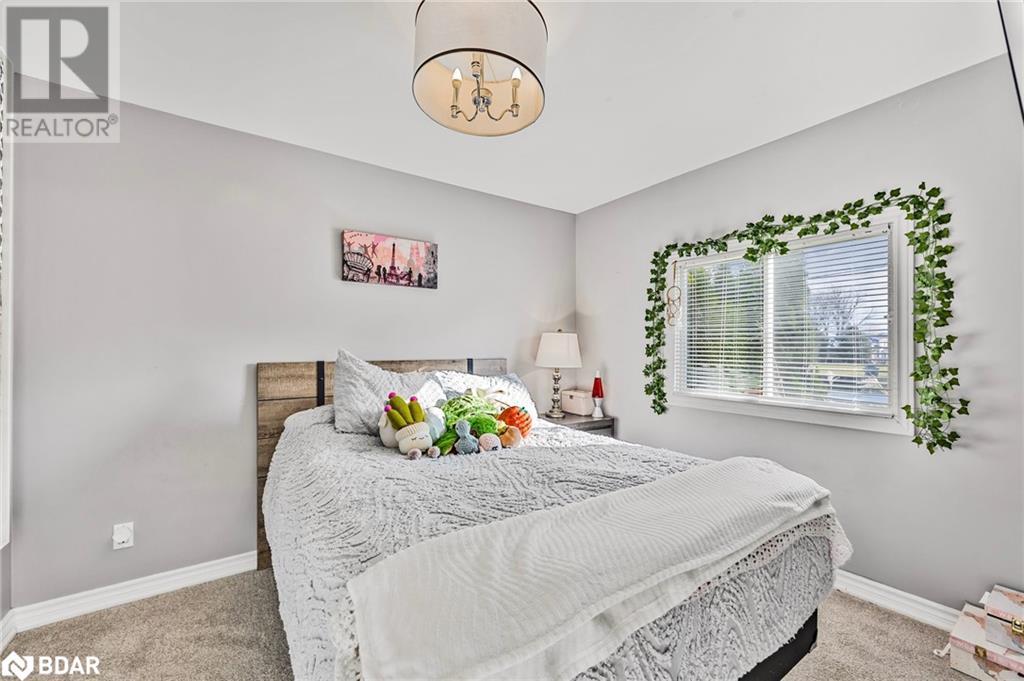1174 Alfred Street Innisfil, Ontario L0L 1K0
Interested?
Contact us for more information
Dylan Jarvis
Salesperson
516 Bryne Drive, Unit I
Barrie, Ontario L4N 9P6
$669,000
Welcome to 1174 Alfred St, Innisfil, where lakeside living meets small-town charm in the quaint community of Belle Ewart. This recently updated 1,000 sq ft bungalow offers 3 bedrooms, 2 bathrooms, and a large lot just minutes from Lake Simcoe with convenient beach access. Perfect for families, down sizers, or cottagers, the home features municipal sewers, a drilled well, natural gas, a new roof (3 years old), and ample parking. Whether you're seeking a year-round residence or a seasonal retreat, this property offers the ideal balance of comfort and convenience. Book your showing today! (id:58576)
Property Details
| MLS® Number | 40682175 |
| Property Type | Single Family |
| AmenitiesNearBy | Beach, Schools |
| CommunityFeatures | School Bus |
| Features | Country Residential |
| ParkingSpaceTotal | 3 |
Building
| BathroomTotal | 2 |
| BedroomsAboveGround | 3 |
| BedroomsTotal | 3 |
| Appliances | Dryer, Refrigerator, Stove, Washer, Window Coverings |
| ArchitecturalStyle | Bungalow |
| BasementDevelopment | Unfinished |
| BasementType | Crawl Space (unfinished) |
| ConstructedDate | 1940 |
| ConstructionStyleAttachment | Detached |
| CoolingType | Central Air Conditioning |
| ExteriorFinish | Aluminum Siding |
| FoundationType | Unknown |
| HalfBathTotal | 1 |
| HeatingFuel | Natural Gas |
| HeatingType | Forced Air |
| StoriesTotal | 1 |
| SizeInterior | 1030 Sqft |
| Type | House |
| UtilityWater | Bored Well |
Land
| AccessType | Water Access |
| Acreage | No |
| LandAmenities | Beach, Schools |
| Sewer | Municipal Sewage System |
| SizeDepth | 153 Ft |
| SizeFrontage | 46 Ft |
| SizeTotalText | Under 1/2 Acre |
| ZoningDescription | Sri |
Rooms
| Level | Type | Length | Width | Dimensions |
|---|---|---|---|---|
| Main Level | Laundry Room | 9'9'' x 6'5'' | ||
| Main Level | 4pc Bathroom | Measurements not available | ||
| Main Level | Bedroom | 9'9'' x 9'2'' | ||
| Main Level | Bedroom | 10'6'' x 8'7'' | ||
| Main Level | Primary Bedroom | 10'5'' x 8'7'' | ||
| Main Level | 2pc Bathroom | Measurements not available | ||
| Main Level | Kitchen | 13'7'' x 9'9'' | ||
| Main Level | Family Room | 14'2'' x 11'9'' | ||
| Main Level | Dining Room | 11'9'' x 9'2'' |
https://www.realtor.ca/real-estate/27696745/1174-alfred-street-innisfil










































