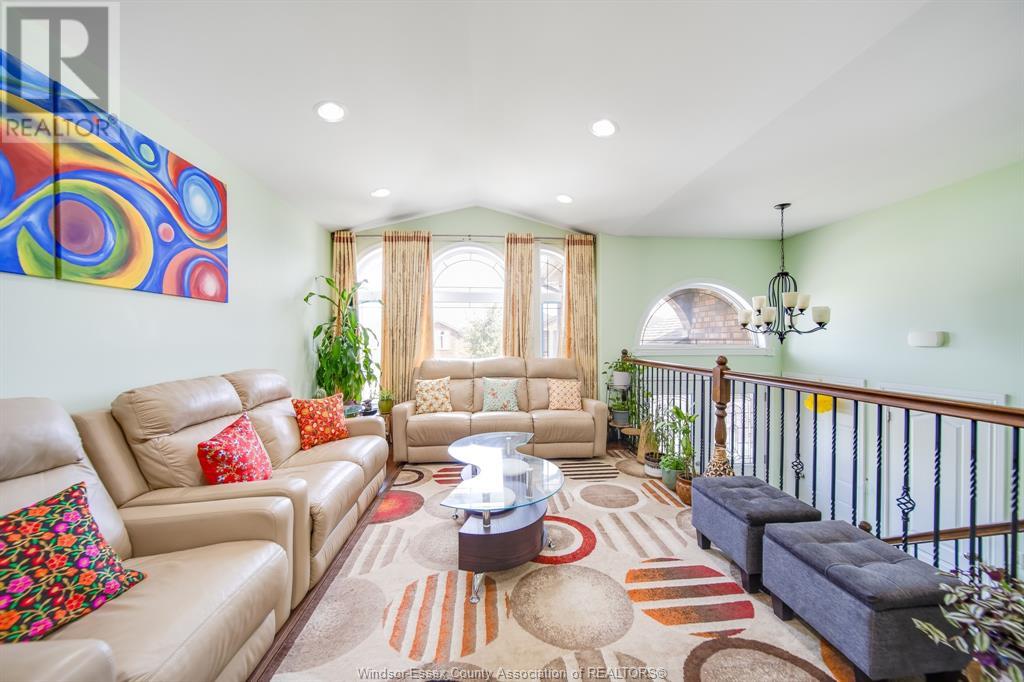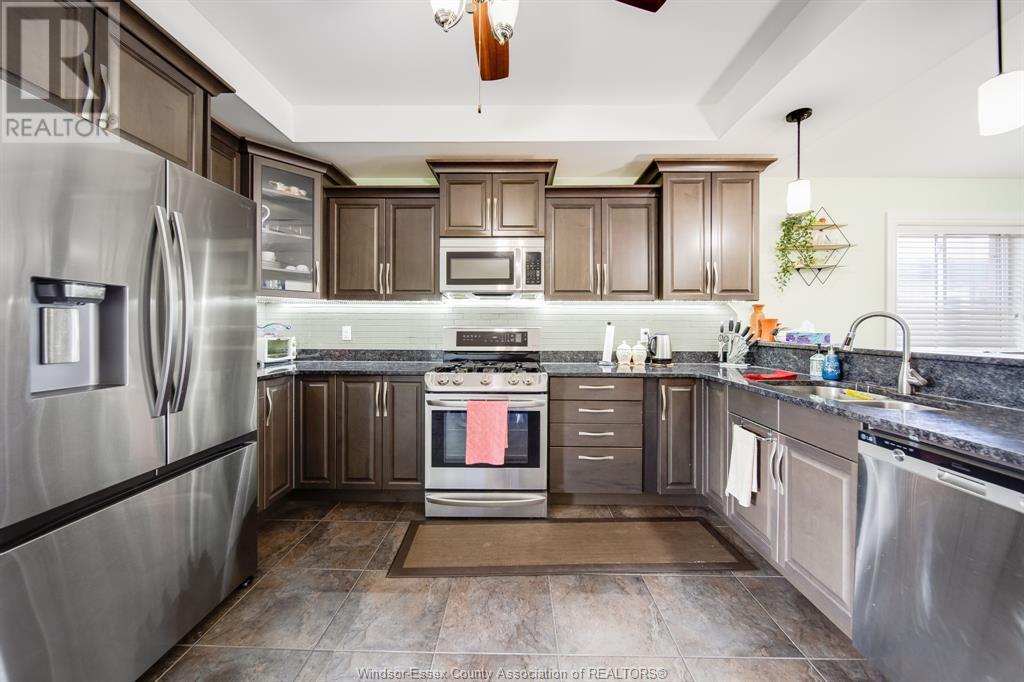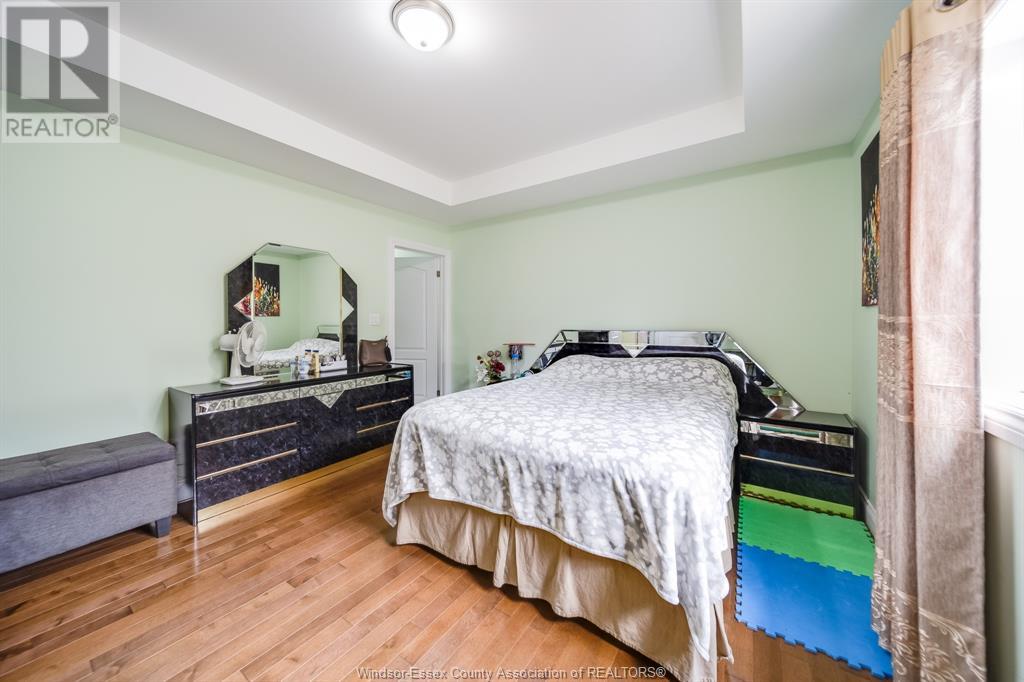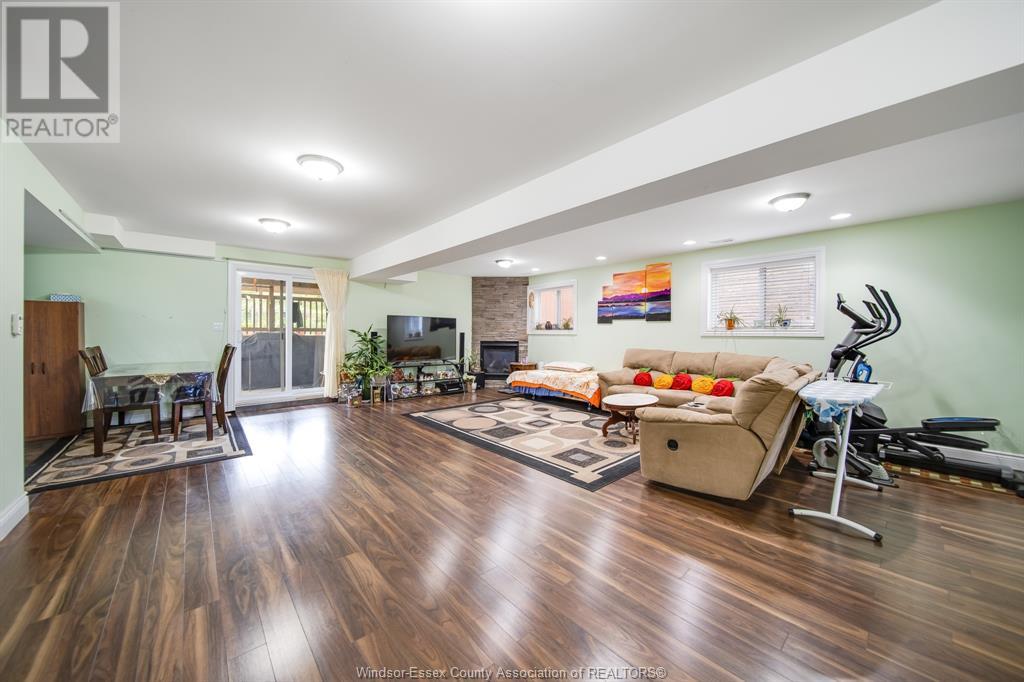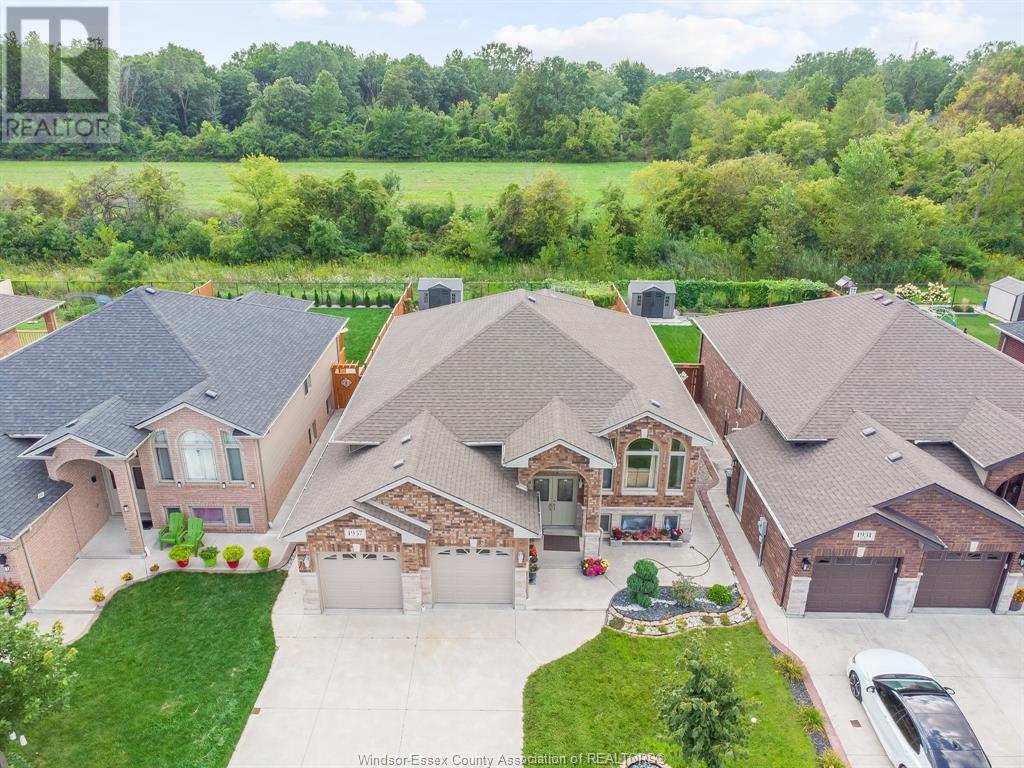1937 Mark Avenue Windsor, Ontario N9B 0B6
Interested?
Contact us for more information
Goran Todorovic, Asa, Abr
Broker of Record
1610 Sylvestre Drive
Windsor, Ontario N9K 0B9
Rony Hydier
Sales Person
1610 Sylvestre Drive
Windsor, Ontario N9K 0B9
$849,000
This spectacular raised-ranch home is situated in the highly sought-after South Windsor area. Boasting approximately 3,000 sq. ft. of living space, it features 3+2 bedrooms and 3 full bathrooms, including a master ensuite. The home offers an open-concept layout with a large living and dining room, complemented by a beautifully updated and spacious kitchen. The fully finished basement includes a family room, two large bedrooms, a full bathroom, a second full kitchen, and a dining area, all with a covered grade entrance to the backyard. This setup is perfect for a large family, dual living arrangements, or rental potential. Additional highlights include a grade entrance, double car garage, and proximity to top-rated schools, USA bridge, Windsor mosque, highways, shopping, and more. (id:58576)
Open House
This property has open houses!
1:00 pm
Ends at:3:00 pm
1:00 pm
Ends at:3:00 pm
Property Details
| MLS® Number | 24028628 |
| Property Type | Single Family |
| Features | Finished Driveway, Front Driveway |
Building
| BathroomTotal | 3 |
| BedroomsAboveGround | 3 |
| BedroomsBelowGround | 2 |
| BedroomsTotal | 5 |
| Appliances | Dryer, Washer, Two Stoves |
| ArchitecturalStyle | Raised Ranch |
| ConstructedDate | 2016 |
| ConstructionStyleAttachment | Detached |
| CoolingType | Central Air Conditioning |
| ExteriorFinish | Brick |
| FlooringType | Ceramic/porcelain, Hardwood, Laminate |
| FoundationType | Block |
| HeatingFuel | Natural Gas |
| HeatingType | Forced Air, Furnace |
| Type | House |
Parking
| Garage |
Land
| Acreage | No |
| FenceType | Fence |
| LandscapeFeatures | Landscaped |
| SizeIrregular | 48.37x135.54 |
| SizeTotalText | 48.37x135.54 |
| ZoningDescription | Rd1.2 |
Rooms
| Level | Type | Length | Width | Dimensions |
|---|---|---|---|---|
| Basement | 4pc Bathroom | Measurements not available | ||
| Basement | Utility Room | Measurements not available | ||
| Basement | Living Room | Measurements not available | ||
| Basement | Kitchen | Measurements not available | ||
| Basement | Bedroom | Measurements not available | ||
| Basement | Laundry Room | Measurements not available | ||
| Basement | Dining Room | Measurements not available | ||
| Basement | Bedroom | Measurements not available | ||
| Main Level | 4pc Bathroom | Measurements not available | ||
| Main Level | 4pc Bathroom | Measurements not available | ||
| Main Level | Kitchen | Measurements not available | ||
| Main Level | Bedroom | Measurements not available | ||
| Main Level | Dining Room | Measurements not available | ||
| Main Level | Bedroom | Measurements not available | ||
| Main Level | Living Room | Measurements not available | ||
| Main Level | Bedroom | Measurements not available |
https://www.realtor.ca/real-estate/27695285/1937-mark-avenue-windsor






