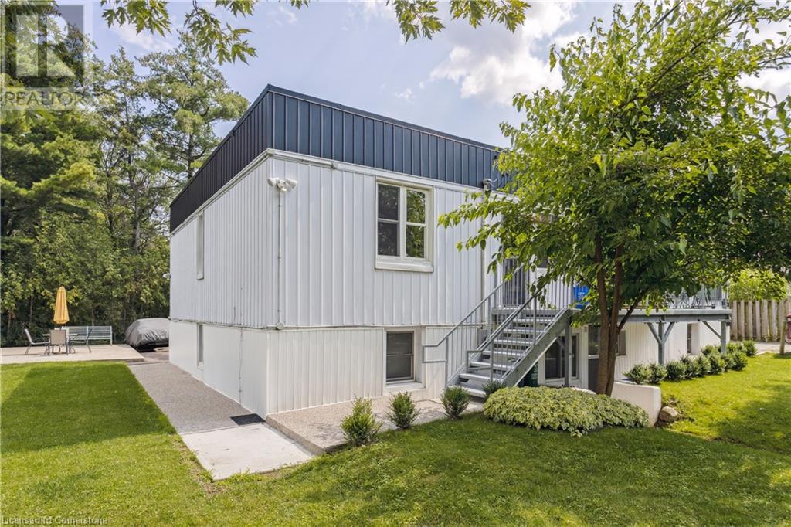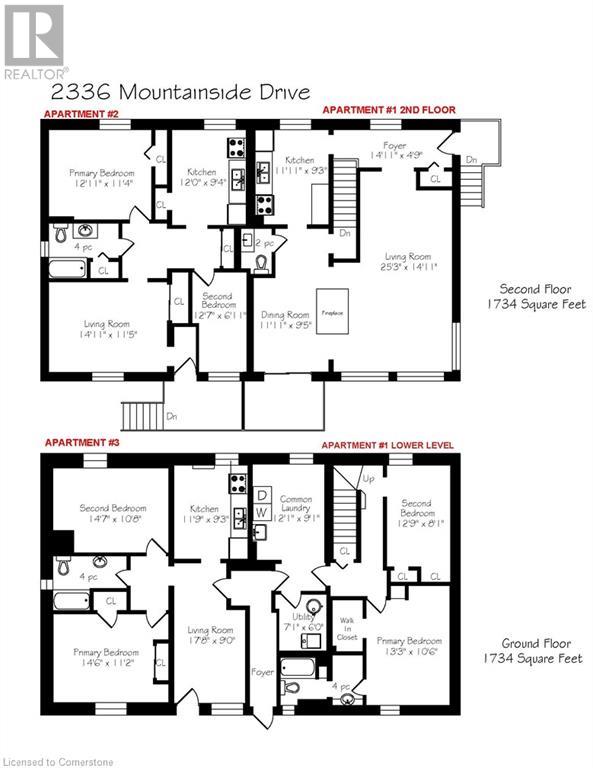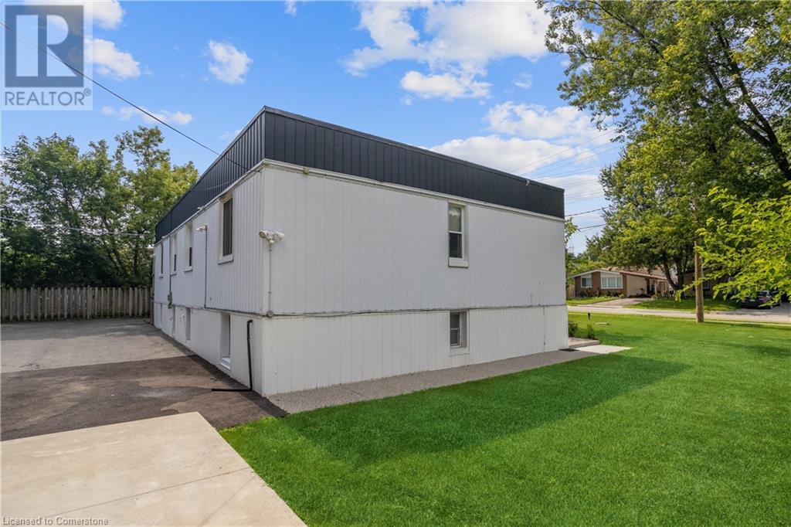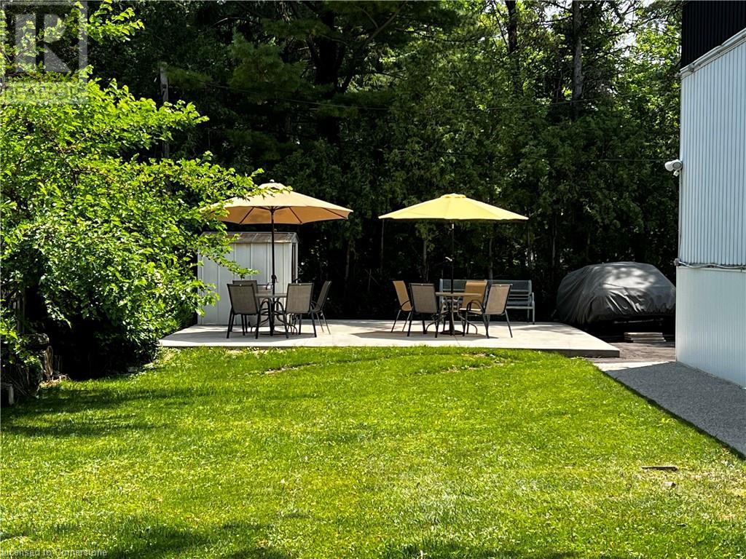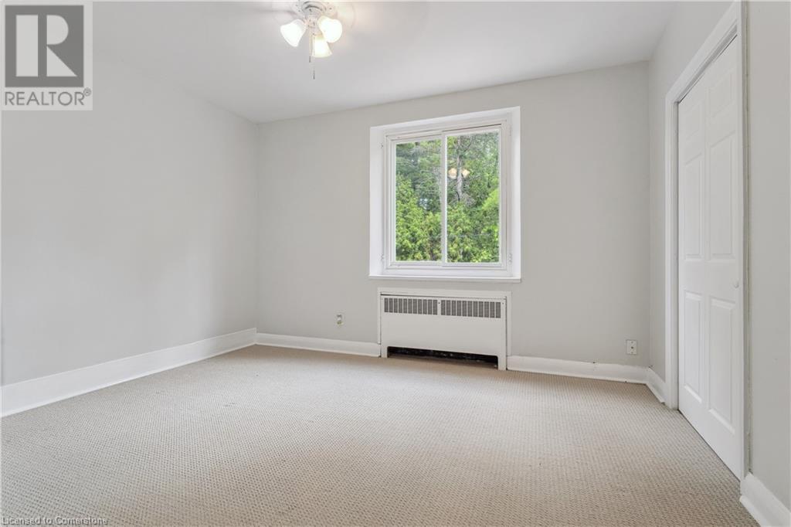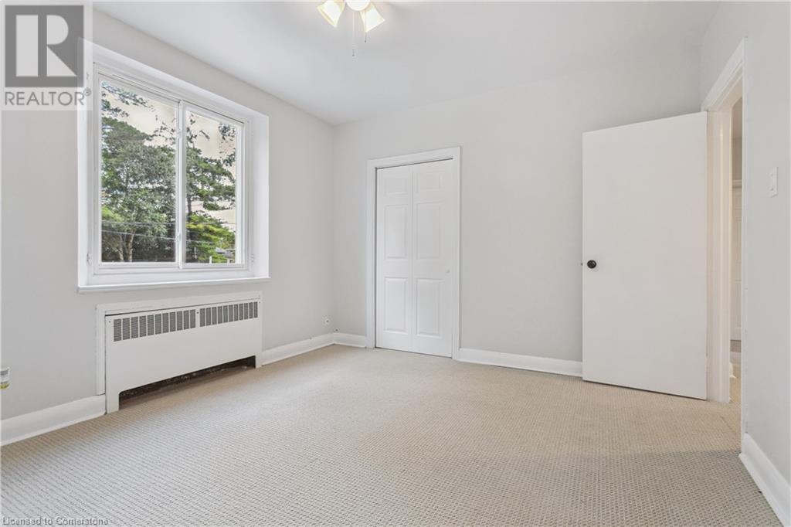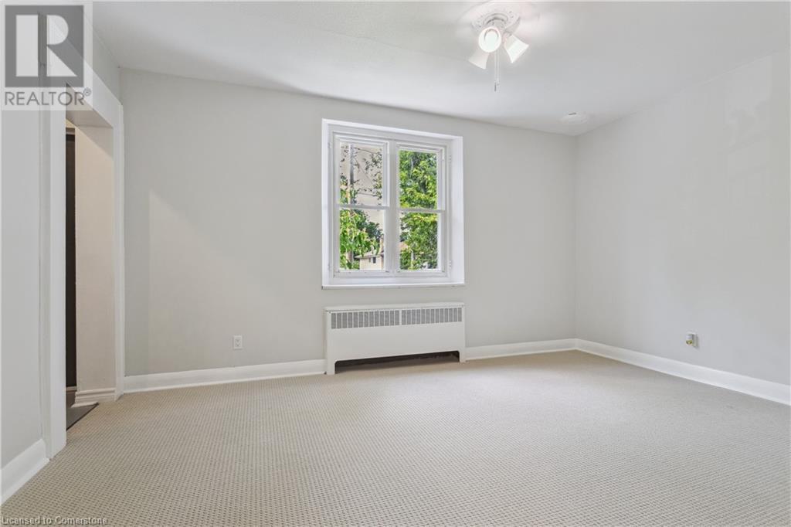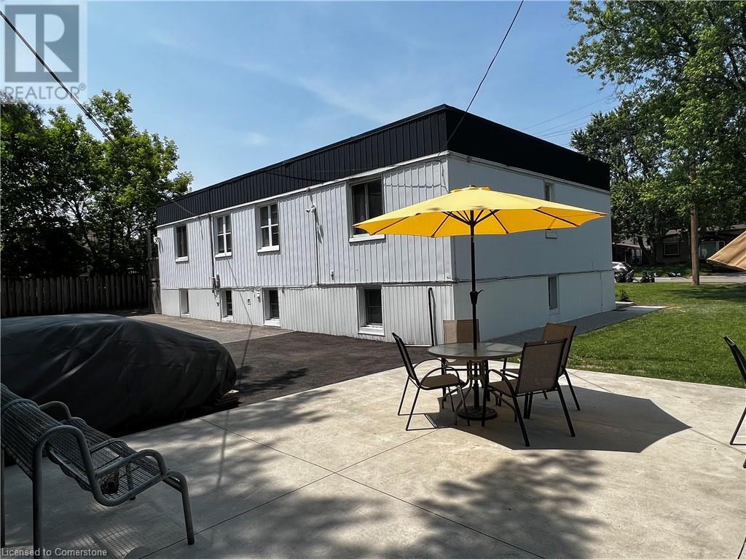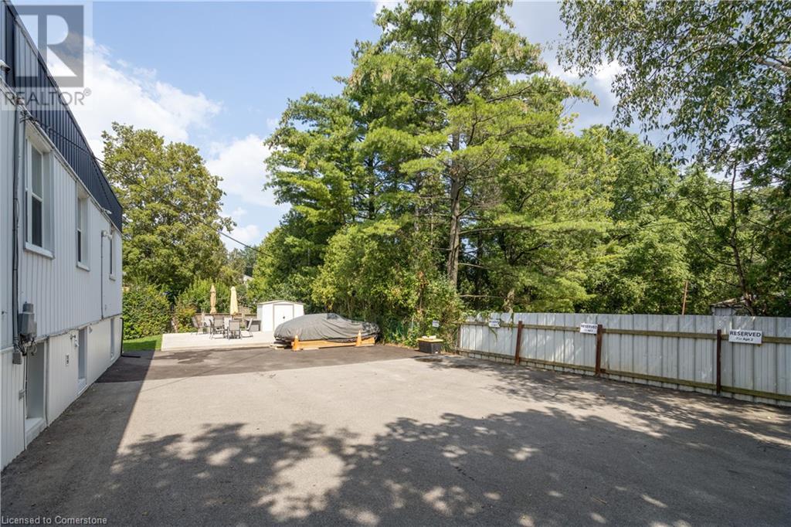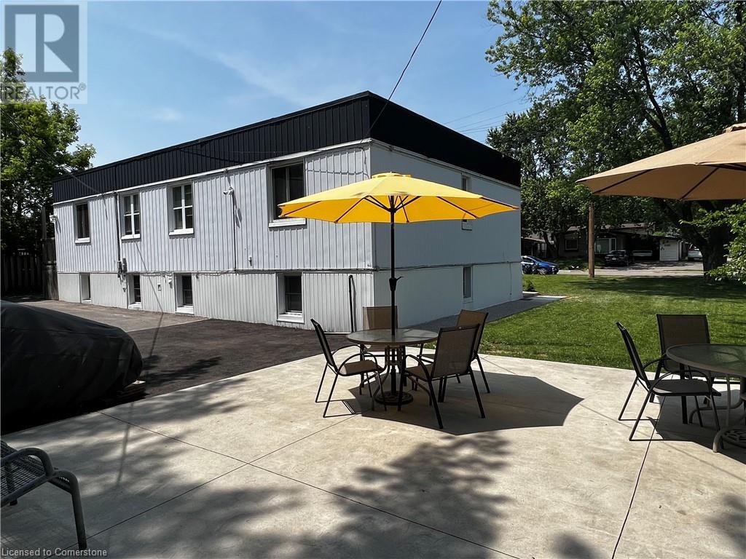2336 Mountainside Drive Burlington, Ontario L7P 1C2
Interested?
Contact us for more information
Philip O'connor
Broker
RE/MAX Escarpment Realty Inc.
502 Brant Street Unit 1a
Burlington, Ontario L7R 2G4
502 Brant Street Unit 1a
Burlington, Ontario L7R 2G4
6 Bedroom
4 Bathroom
3468 sqft
2 Level
Fireplace
None
Boiler
$1,374,900
Very well maintained, purpose built tri-plex, three x 2 bedroom units! Close to highways, shopping, etc Huge 100 x 100 foot lots in the heart of Burlingtons Mountainside. (id:58576)
Property Details
| MLS® Number | 40681732 |
| Property Type | Single Family |
| AmenitiesNearBy | Schools |
| EquipmentType | Water Heater |
| Features | Paved Driveway |
| ParkingSpaceTotal | 9 |
| RentalEquipmentType | Water Heater |
Building
| BathroomTotal | 4 |
| BedroomsAboveGround | 2 |
| BedroomsBelowGround | 4 |
| BedroomsTotal | 6 |
| Appliances | Dryer, Refrigerator, Stove, Washer |
| ArchitecturalStyle | 2 Level |
| BasementDevelopment | Finished |
| BasementType | Full (finished) |
| ConstructedDate | 1952 |
| ConstructionStyleAttachment | Detached |
| CoolingType | None |
| ExteriorFinish | Vinyl Siding |
| FireplacePresent | Yes |
| FireplaceTotal | 1 |
| FoundationType | Poured Concrete |
| HalfBathTotal | 1 |
| HeatingFuel | Natural Gas |
| HeatingType | Boiler |
| StoriesTotal | 2 |
| SizeInterior | 3468 Sqft |
| Type | House |
| UtilityWater | Municipal Water |
Land
| Acreage | No |
| LandAmenities | Schools |
| Sewer | Municipal Sewage System |
| SizeDepth | 100 Ft |
| SizeFrontage | 101 Ft |
| SizeTotalText | Under 1/2 Acre |
| ZoningDescription | R3.2 |
Rooms
| Level | Type | Length | Width | Dimensions |
|---|---|---|---|---|
| Lower Level | Utility Room | 7'1'' x 6'0'' | ||
| Lower Level | 4pc Bathroom | Measurements not available | ||
| Lower Level | 4pc Bathroom | Measurements not available | ||
| Lower Level | Bedroom | 14'7'' x 10'8'' | ||
| Lower Level | Primary Bedroom | 14'6'' x 11'2'' | ||
| Lower Level | Kitchen | 11'9'' x 9'3'' | ||
| Lower Level | Living Room | 17'8'' x 9'0'' | ||
| Lower Level | Laundry Room | 12'1'' x 9'1'' | ||
| Lower Level | Bedroom | 12'9'' x 8'1'' | ||
| Lower Level | Primary Bedroom | 13'3'' x 10'6'' | ||
| Main Level | 2pc Bathroom | Measurements not available | ||
| Main Level | 4pc Bathroom | Measurements not available | ||
| Main Level | Living Room | 25'3'' x 14'11'' | ||
| Main Level | Dining Room | 11'11'' x 9'5'' | ||
| Main Level | Kitchen | 11'11'' x 9'3'' | ||
| Main Level | Bedroom | 12'7'' x 6'11'' | ||
| Main Level | Kitchen | 12'0'' x 9'4'' | ||
| Main Level | Primary Bedroom | 12'11'' x 11'4'' | ||
| Main Level | Living Room | 14'11'' x 11'5'' |
https://www.realtor.ca/real-estate/27695354/2336-mountainside-drive-burlington


