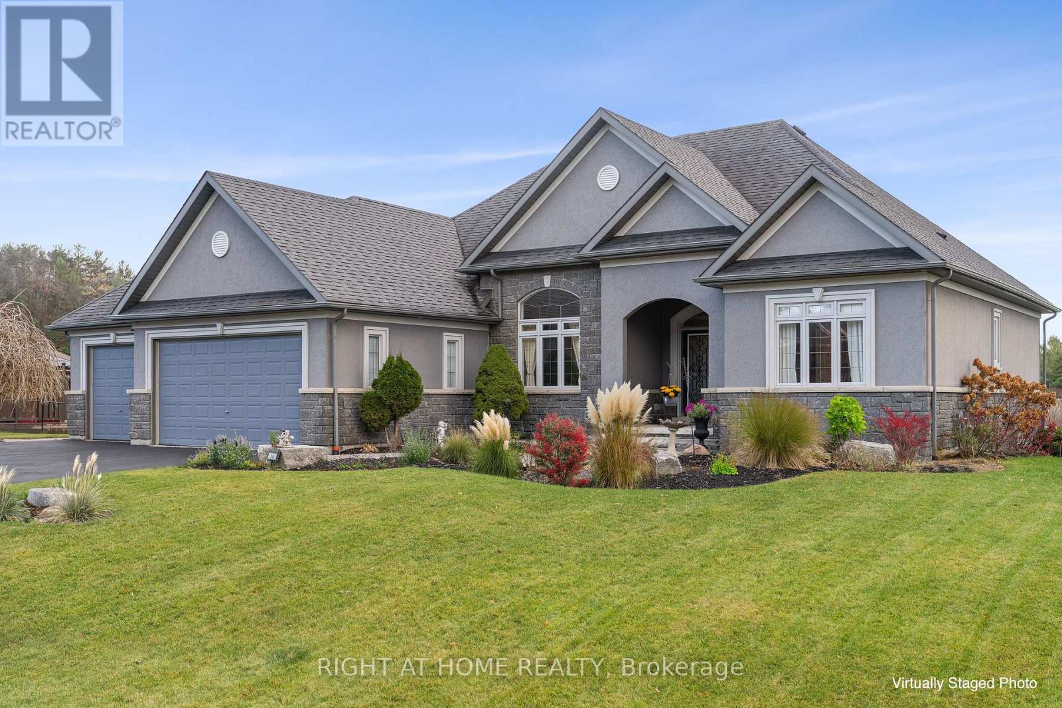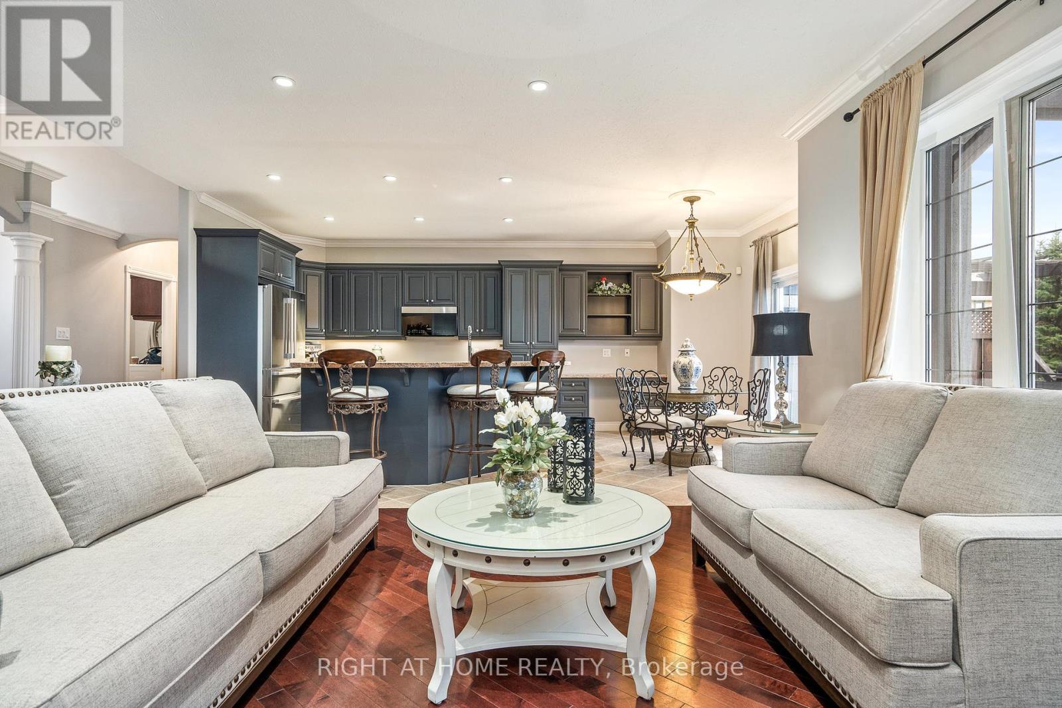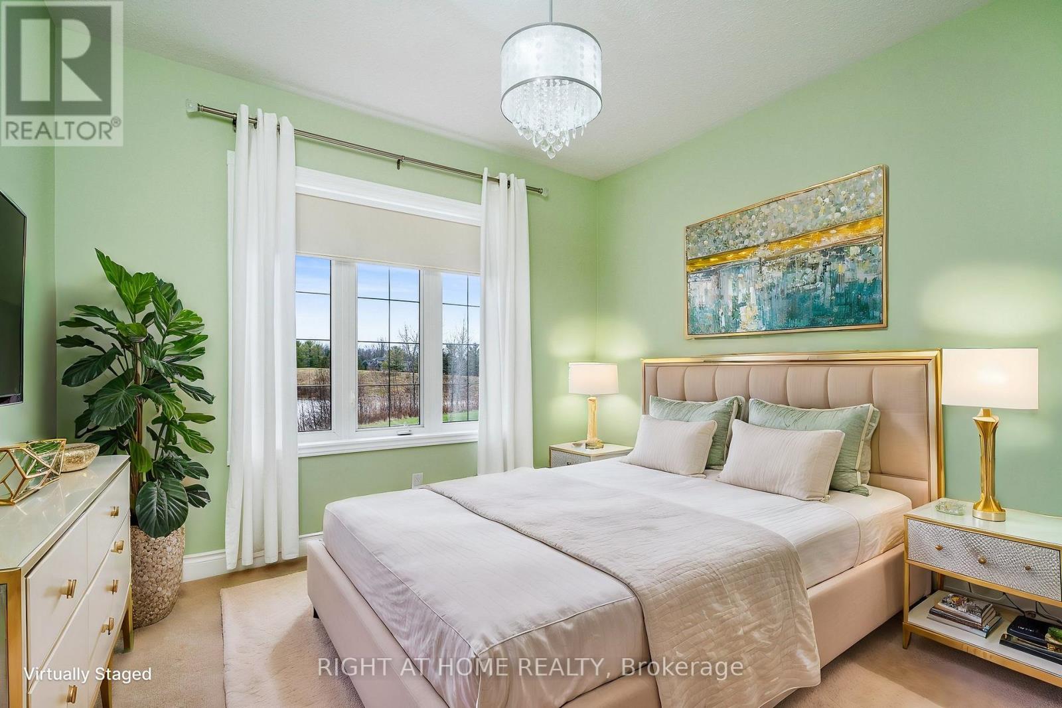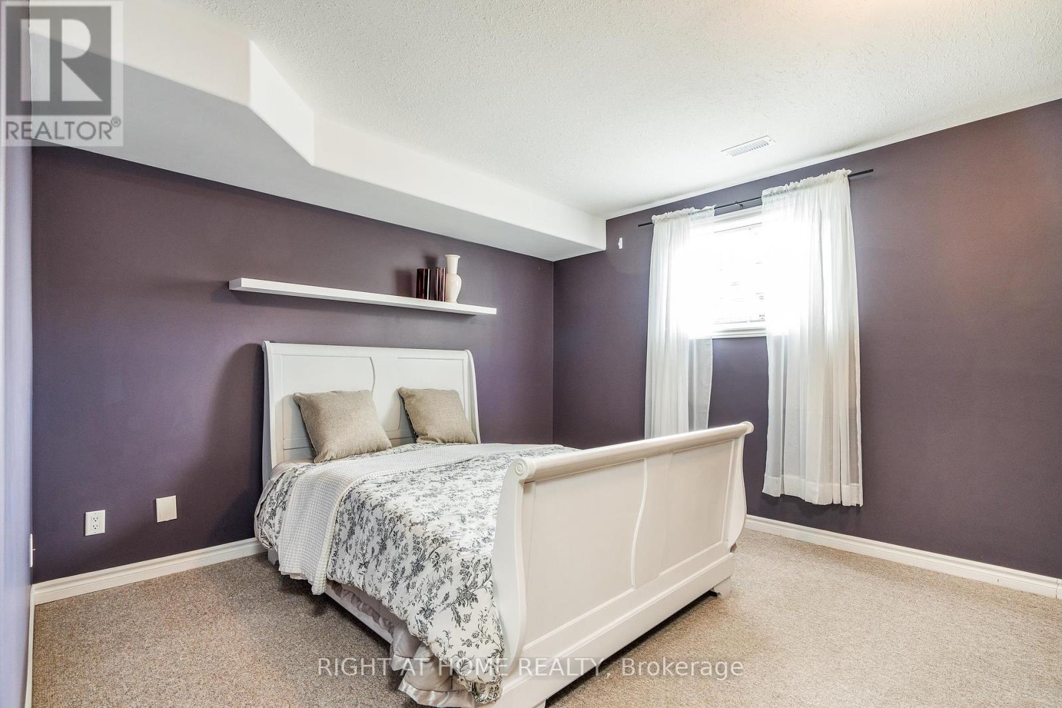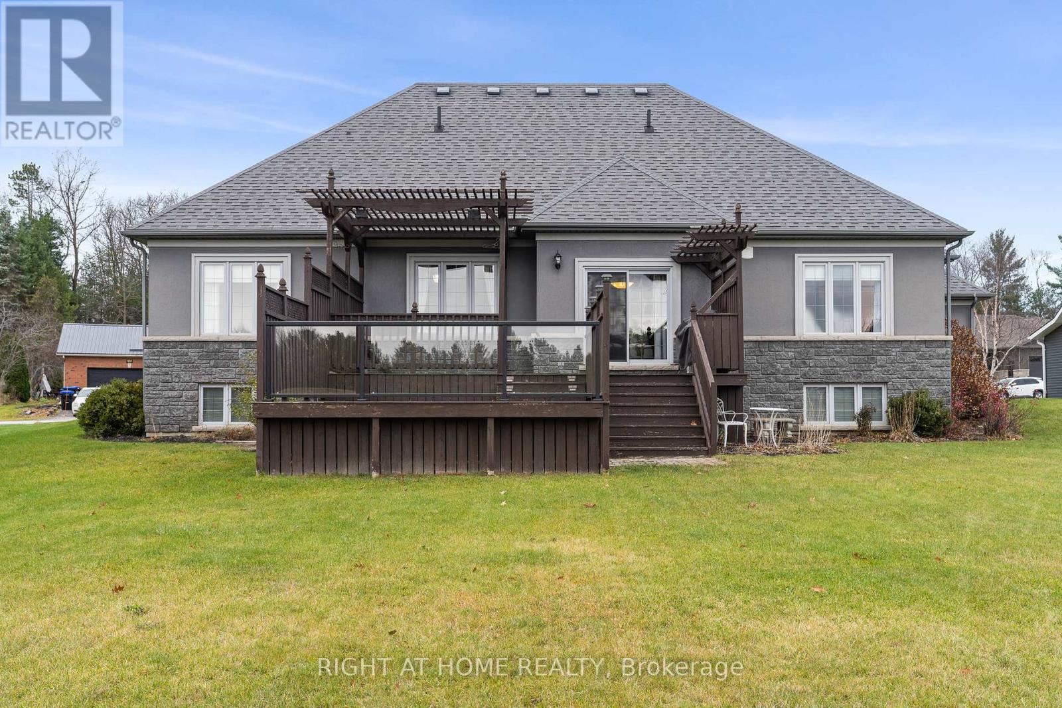16 Deanna Drive Wasaga Beach, Ontario L9Z 1J5
Interested?
Contact us for more information
Maria Gibson
Salesperson
684 Veteran's Dr #1a, 104515 & 106418
Barrie, Ontario L9J 0H6
$1,490,000
Discover this beautiful home in the prestigious Wasaga Sands Estate, featuring a custom-built ranch-style bungalow. With over 3800 sqft of well-designed living space on a prime estate lot, this property boasts a charming stone & stucco exterior with distinctive rooflines. Upon entering, you are welcomed by an open-concept floor plan that ensures a seamless flow thru-out the main living areas. The formal dining room, with its impressive 12-foot ceilings, leads to a chef-friendly kitchen equipped with granite countertops/breakfast bar & high-end Bosch applianceideal for both everyday meals & entertaining. The great room, featuring a unique vaulted ceiling, provides a spacious & inviting area for relaxation & gatherings. Lovingly maintained by its original owners, this home radiates class with elegant crown molding, decorative columns thoughtful design. It includes 5 spacious bedrooms & is well-suited for a growing family or multi-generational living. The primary suite offers a serene retreat with a tray ceiling, soft lighting, a spa-like 5PC ensuite with a soaker jet tub & a generous walk-in closet. Two additional BDRMS on the main floor provide flexible space for family/guests. Practical features include a main floor laundry with access to the heated triple-car garage (private driveway accommodating up to 10 vehicles). The beautifully landscaped yard, equipped with in-ground sprinklers, ensures easy maintenance and a lush appearance. Enjoy outdoor living on the 2-tier deck with a gas-bib BBQ, perfect for year-round gatherings. Additional highlights include hardwood flooring, recessed lighting & crown molding. Central gas heating & air con ensure year-round comfort. Located near beaches/ski hills & trails, this property offers year-round recreational opportunities & is conveniently close to the GTA for an easy commute. The home shows exceptionally well, reflecting its classy appearance and the care of its original owners. Quick close availability. **** EXTRAS **** Gas Bib BBQ w/Cover, ELF, Window Treatments, Garage Door Opener (furniture negotiable) (id:58576)
Property Details
| MLS® Number | S11465420 |
| Property Type | Single Family |
| Community Name | Wasaga Beach |
| AmenitiesNearBy | Beach, Ski Area |
| EquipmentType | Water Heater |
| Features | Sump Pump |
| ParkingSpaceTotal | 13 |
| RentalEquipmentType | Water Heater |
| Structure | Deck, Porch |
Building
| BathroomTotal | 3 |
| BedroomsAboveGround | 5 |
| BedroomsBelowGround | 2 |
| BedroomsTotal | 7 |
| Appliances | Garage Door Opener Remote(s), Central Vacuum, Water Softener, Dishwasher, Dryer, Microwave, Refrigerator, Stove, Window Coverings |
| ArchitecturalStyle | Bungalow |
| BasementDevelopment | Finished |
| BasementFeatures | Walk-up |
| BasementType | N/a (finished) |
| ConstructionStyleAttachment | Detached |
| CoolingType | Central Air Conditioning |
| ExteriorFinish | Stucco, Stone |
| FireProtection | Smoke Detectors |
| FireplacePresent | Yes |
| FoundationType | Block |
| HeatingFuel | Natural Gas |
| HeatingType | Forced Air |
| StoriesTotal | 1 |
| SizeInterior | 3499.9705 - 4999.958 Sqft |
| Type | House |
Parking
| Attached Garage |
Land
| Acreage | No |
| LandAmenities | Beach, Ski Area |
| LandscapeFeatures | Lawn Sprinkler |
| Sewer | Septic System |
| SizeDepth | 189 Ft |
| SizeFrontage | 101 Ft |
| SizeIrregular | 101 X 189 Ft |
| SizeTotalText | 101 X 189 Ft |
| SurfaceWater | Lake/pond |
| ZoningDescription | R1 Os |
Rooms
| Level | Type | Length | Width | Dimensions |
|---|---|---|---|---|
| Basement | Bedroom 4 | 6.93 m | 3.68 m | 6.93 m x 3.68 m |
| Basement | Bedroom 5 | 4.5 m | 4.09 m | 4.5 m x 4.09 m |
| Basement | Recreational, Games Room | 8.53 m | 4.09 m | 8.53 m x 4.09 m |
| Main Level | Living Room | 6.4 m | 4.75 m | 6.4 m x 4.75 m |
| Main Level | Dining Room | 3.63 m | 3.63 m | 3.63 m x 3.63 m |
| Main Level | Kitchen | 6.22 m | 4.37 m | 6.22 m x 4.37 m |
| Main Level | Primary Bedroom | 5.82 m | 5.28 m | 5.82 m x 5.28 m |
| Main Level | Bedroom 2 | 4.55 m | 3.38 m | 4.55 m x 3.38 m |
| Main Level | Bedroom 3 | 4.04 m | 3.38 m | 4.04 m x 3.38 m |
| Main Level | Bathroom | 2.34 m | 2.95 m | 2.34 m x 2.95 m |
| Main Level | Bathroom | 2.41 m | 3.07 m | 2.41 m x 3.07 m |
| Main Level | Laundry Room | 3.02 m | 1.78 m | 3.02 m x 1.78 m |
Utilities
| Cable | Installed |
https://www.realtor.ca/real-estate/27694121/16-deanna-drive-wasaga-beach-wasaga-beach



