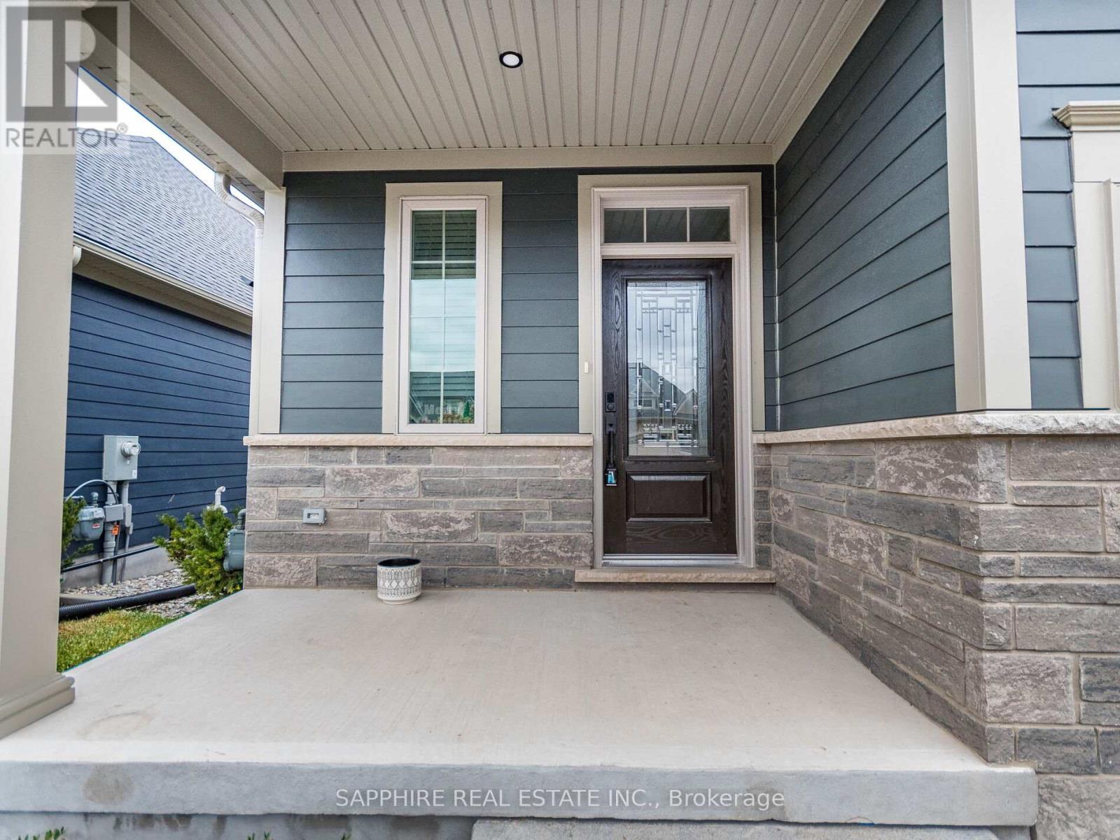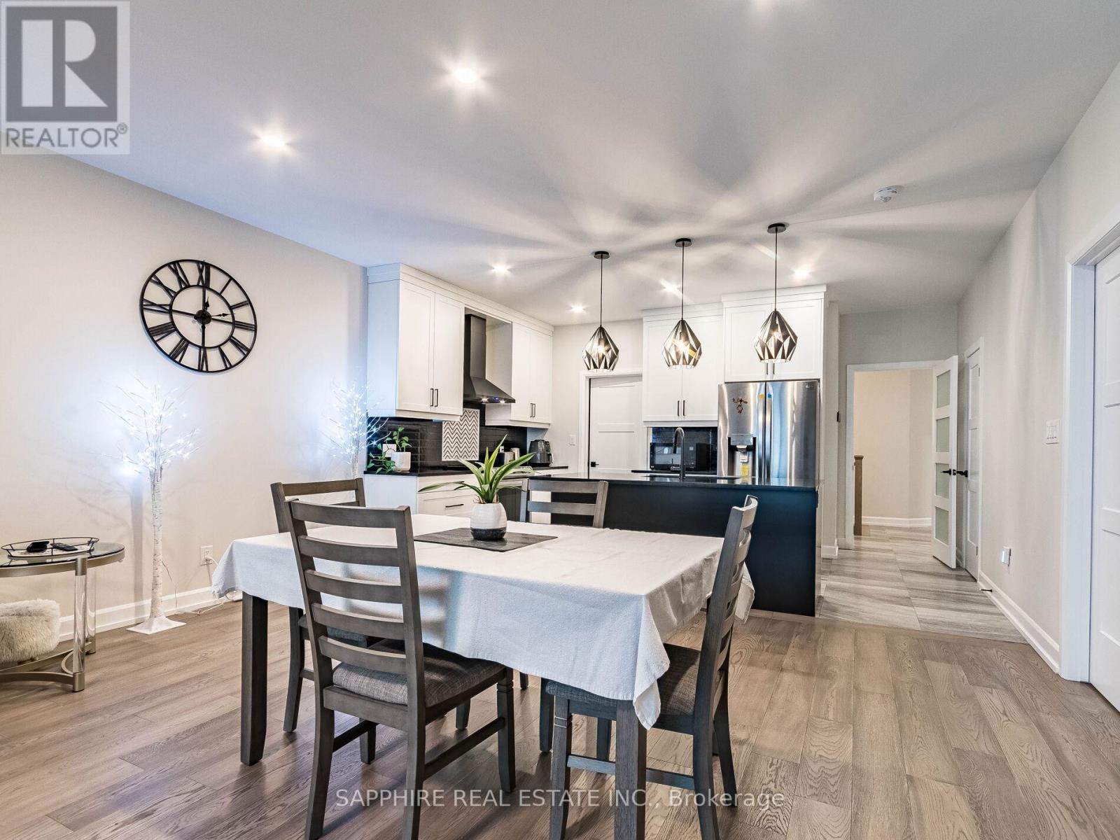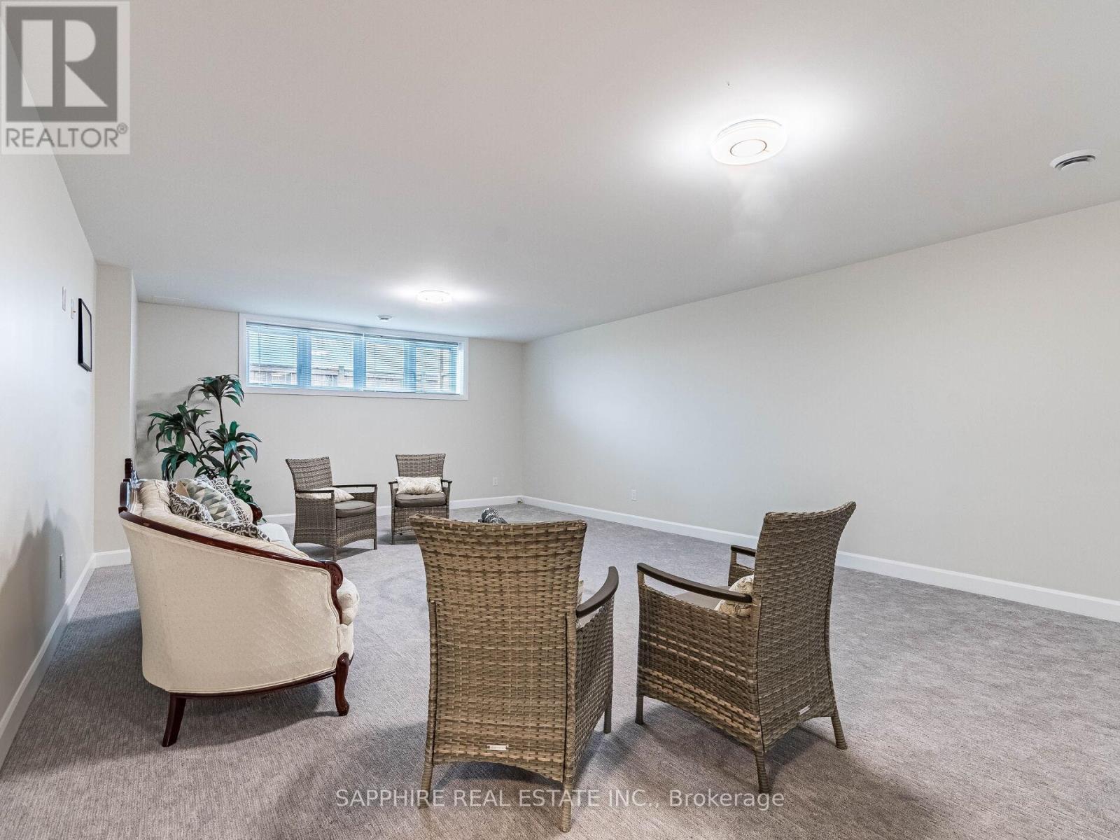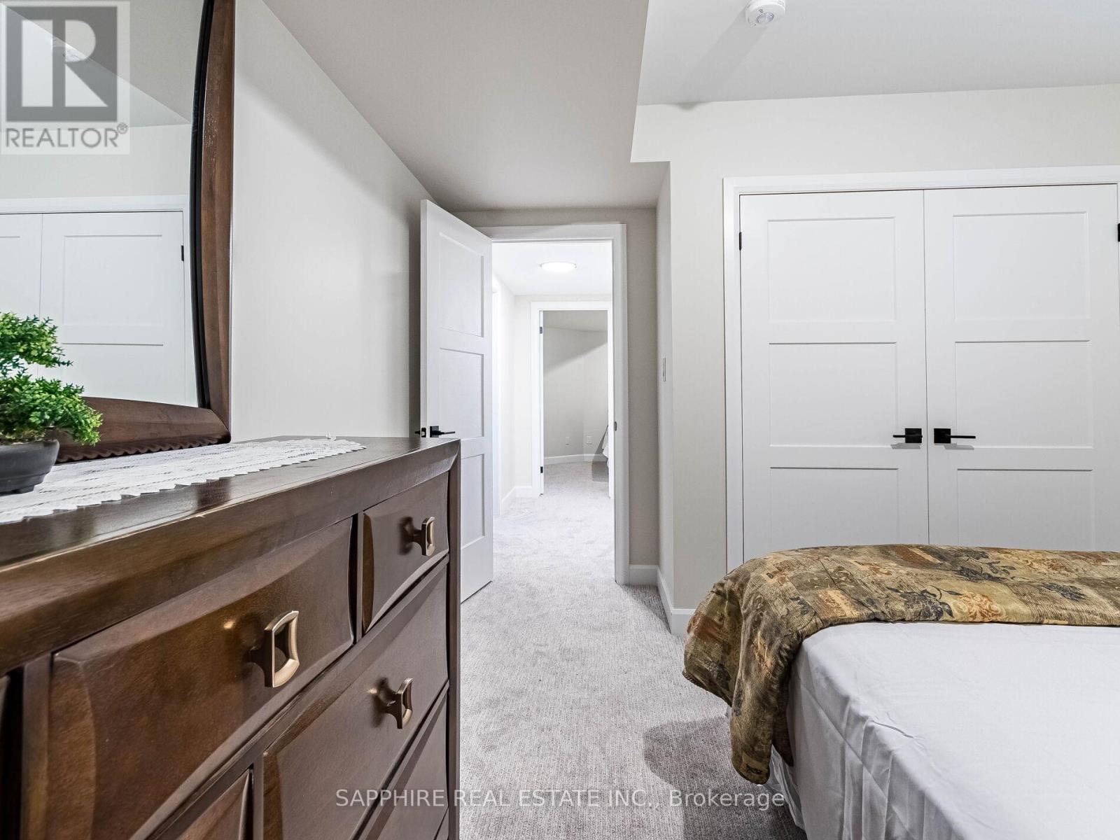3931 Mitchell Crescent Fort Erie, Ontario L0S 1S0
Interested?
Contact us for more information
Mahesh Khatri
Broker of Record
7885 Tranmere Dr Unit 1
Mississauga, Ontario L5S 1V8
Rakhee Khatri
Salesperson
7885 Tranmere Dr Unit 1
Mississauga, Ontario L5S 1V8
$975,000
Welcome to Black Creek Signature Community! Experience modern luxury in this stunning 2+2 bedroom, Executive double garage bungalow townhouse in Fort Erie's prestigious Black Creek area, minutes from the Niagara River. This home features an inviting outdoor porch, double-car garage with direct home access, and a spacious 2 car driveway. The open-concept main floor boasts high ceilings, a chefs kitchen with a quartz island, walk-in pantry, and premium appliances spacious deck in the backyard. The primary suite offers a walk-in closet, a spa-like 5-piece ensuite with a standing shower, and second bedroom and bathroom, and a convenient laundry room. The finished basement adds to the homes appeal with large above-ground windows, providing ample natural light for the two bedrooms, kitchen, and spacious living, family and dining area. Located just off the Q.E.W., this home is a 10-minute drive to the U.S. border and Niagara Falls, with shopping at Costco and Walmart just minutes away. This move-in-ready property combines elegance, functionality, and comfort, offering everything you need for a luxurious lifestyle. **** EXTRAS **** Stainless steel appliances, all ELFs, Washer, Dryer, Dishwasher and Window Coverings. (id:58576)
Property Details
| MLS® Number | X11448347 |
| Property Type | Single Family |
| ParkingSpaceTotal | 4 |
Building
| BathroomTotal | 3 |
| BedroomsAboveGround | 2 |
| BedroomsBelowGround | 2 |
| BedroomsTotal | 4 |
| Appliances | Water Heater |
| BasementFeatures | Apartment In Basement |
| BasementType | N/a |
| ConstructionStyleAttachment | Attached |
| CoolingType | Central Air Conditioning |
| ExteriorFinish | Brick |
| FireplacePresent | Yes |
| FlooringType | Tile, Vinyl, Porcelain Tile |
| FoundationType | Concrete |
| HeatingFuel | Natural Gas |
| HeatingType | Forced Air |
| StoriesTotal | 2 |
| SizeInterior | 1099.9909 - 1499.9875 Sqft |
| Type | Row / Townhouse |
| UtilityWater | Municipal Water |
Parking
| Attached Garage |
Land
| Acreage | No |
| SizeDepth | 113.83 M |
| SizeFrontage | 35.17 M |
| SizeIrregular | 35.2 X 113.8 M |
| SizeTotalText | 35.2 X 113.8 M |
Rooms
| Level | Type | Length | Width | Dimensions |
|---|---|---|---|---|
| Basement | Kitchen | 1.7526 m | 4.6228 m | 1.7526 m x 4.6228 m |
| Basement | Dining Room | 5.0292 m | 11.176 m | 5.0292 m x 11.176 m |
| Basement | Living Room | 5.0292 m | 11.176 m | 5.0292 m x 11.176 m |
| Basement | Bedroom | 3.4798 m | 1.4732 m | 3.4798 m x 1.4732 m |
| Basement | Bedroom 2 | 3.4798 m | 3.429 m | 3.4798 m x 3.429 m |
| Main Level | Kitchen | 4.9276 m | 3.1496 m | 4.9276 m x 3.1496 m |
| Main Level | Living Room | 7.5184 m | 4.9276 m | 7.5184 m x 4.9276 m |
| Main Level | Dining Room | 7.5184 m | 4.9276 m | 7.5184 m x 4.9276 m |
| Main Level | Primary Bedroom | 3.7592 m | 5.842 m | 3.7592 m x 5.842 m |
| Main Level | Bedroom 2 | 3.0226 m | 3.048 m | 3.0226 m x 3.048 m |
| Main Level | Den | 3.1242 m | 1.778 m | 3.1242 m x 1.778 m |
| Main Level | Laundry Room | 1.8034 m | 1.778 m | 1.8034 m x 1.778 m |
https://www.realtor.ca/real-estate/27693726/3931-mitchell-crescent-fort-erie



































