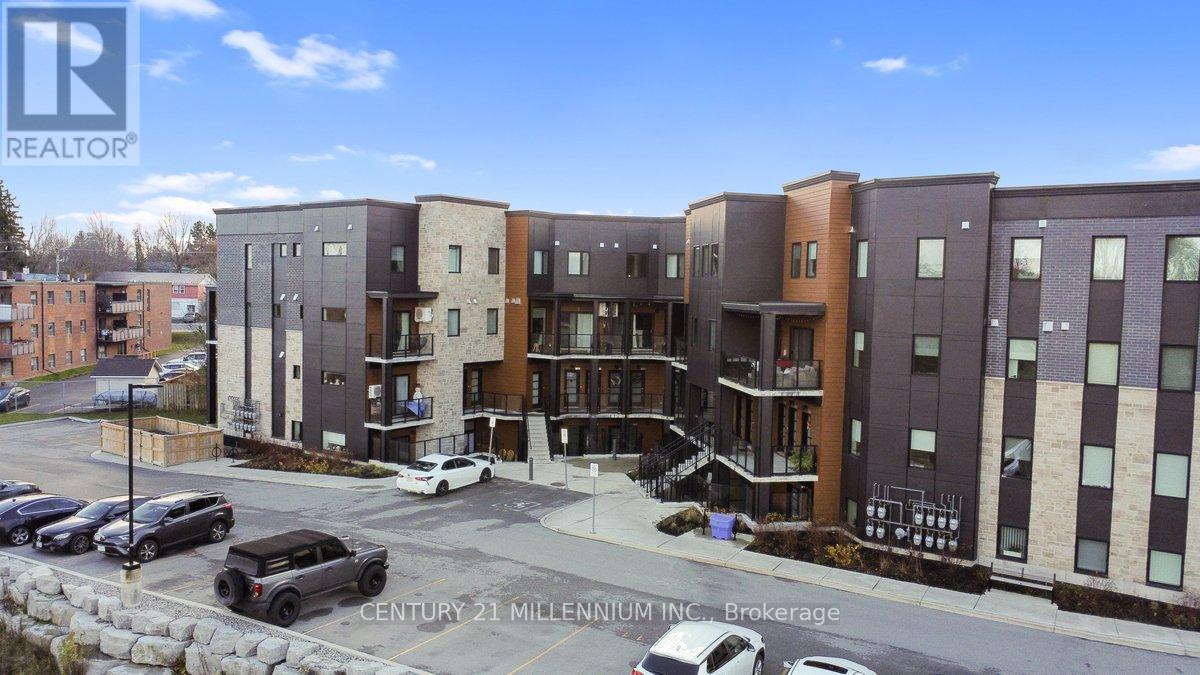311 - 17 Centre Street Orangeville, Ontario L9W 7S6
Interested?
Contact us for more information
Karen Dana Mcguffin
Salesperson
232 Broadway Avenue
Orangeville, Ontario L9W 1K5
Arden Mcguffin
Salesperson
232 Broadway Avenue
Orangeville, Ontario L9W 1K5
$649,000Maintenance, Insurance, Parking, Common Area Maintenance
$500.40 Monthly
Maintenance, Insurance, Parking, Common Area Maintenance
$500.40 MonthlyWelcome to this beautifully upgraded 1,251 sq ft Collingwood model stacked townhouse, built in 2021. Offering two bedrooms, three bathrooms, and a convenient location, this home blends modern comfort with timeless elegance. As you enter the unit, you're greeted by a warm and inviting open-concept main floor, enhanced by luxury laminate flooring and filled with natural light. The spacious living area flows seamlessly, creating a versatile space for relaxing or entertaining. Beautiful white kitchen with centre island and stainless steel appliances. A powder room on the main floor adds convenience for guests. Upstairs, the second level features two generously sized bedrooms. The primary suite is a private retreat with a walk-in closet and a luxurious four-piece ensuite. The main bathroom provides additional comfort, while a main-floor laundry room enhances practicality. Carpeted staircases add warmth and a cozy touch to the home. Step outside to your private balcony, where you can enjoy peaceful views of the surrounding treesan ideal spot for your morning coffee or evening relaxation. The property also includes one owned parking space for added convenience. With its thoughtful design, elegant finishes, and prime location, this townhouse is a rare opportunity to enjoy modern living in a beautifully crafted home. Dont miss your chance to make it yours! **** EXTRAS **** A 2-Storey Design. Features Include; 2 Bedrooms, 2.5 Bathrooms, Private Balconies, 9' Ceilings, Ensuite Laundry, Modern Style Baseboards & Casings, Guest Parking On Site. (id:58576)
Property Details
| MLS® Number | W11430863 |
| Property Type | Single Family |
| Community Name | Orangeville |
| AmenitiesNearBy | Public Transit |
| CommunityFeatures | Pet Restrictions |
| EquipmentType | Water Heater |
| Features | Lighting, Balcony, In Suite Laundry |
| ParkingSpaceTotal | 1 |
| RentalEquipmentType | Water Heater |
Building
| BathroomTotal | 3 |
| BedroomsAboveGround | 2 |
| BedroomsTotal | 2 |
| Amenities | Visitor Parking, Separate Heating Controls, Separate Electricity Meters |
| Appliances | Dishwasher, Microwave, Range, Refrigerator, Stove |
| CoolingType | Central Air Conditioning |
| ExteriorFinish | Brick |
| HalfBathTotal | 1 |
| HeatingFuel | Natural Gas |
| HeatingType | Forced Air |
| SizeInterior | 1199.9898 - 1398.9887 Sqft |
| Type | Row / Townhouse |
Land
| Acreage | No |
| LandAmenities | Public Transit |
Rooms
| Level | Type | Length | Width | Dimensions |
|---|---|---|---|---|
| Second Level | Primary Bedroom | 5.54 m | 3.6 m | 5.54 m x 3.6 m |
| Second Level | Bedroom 2 | 3.1 m | 3.02 m | 3.1 m x 3.02 m |
| Main Level | Kitchen | 4.88 m | 2 m | 4.88 m x 2 m |
| Main Level | Living Room | 6.5 m | 4.19 m | 6.5 m x 4.19 m |
https://www.realtor.ca/real-estate/27691861/311-17-centre-street-orangeville-orangeville















