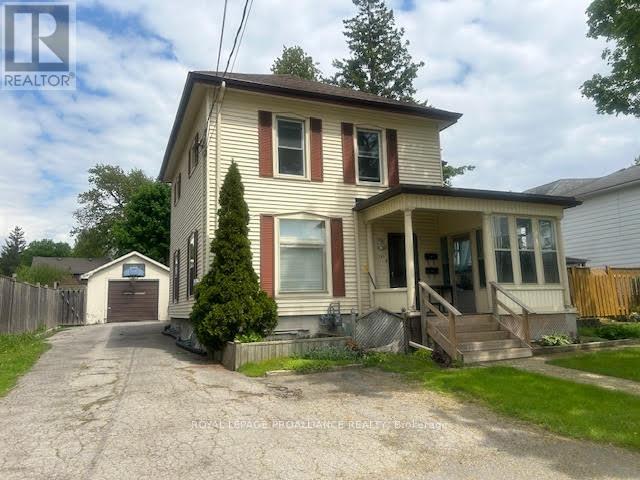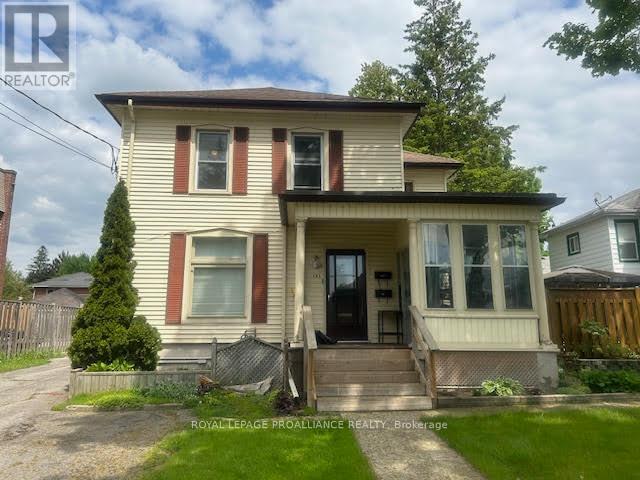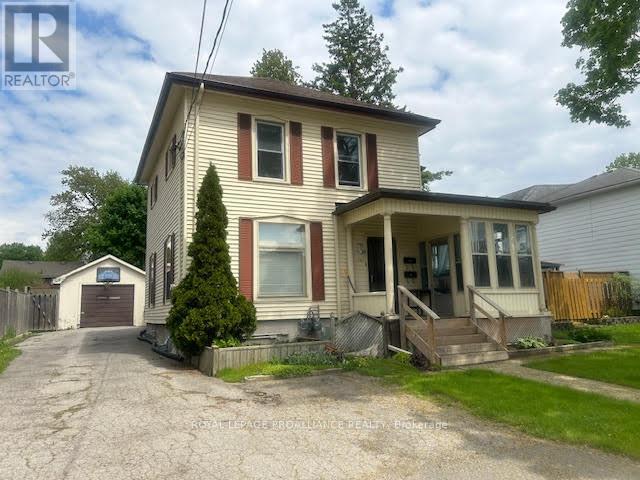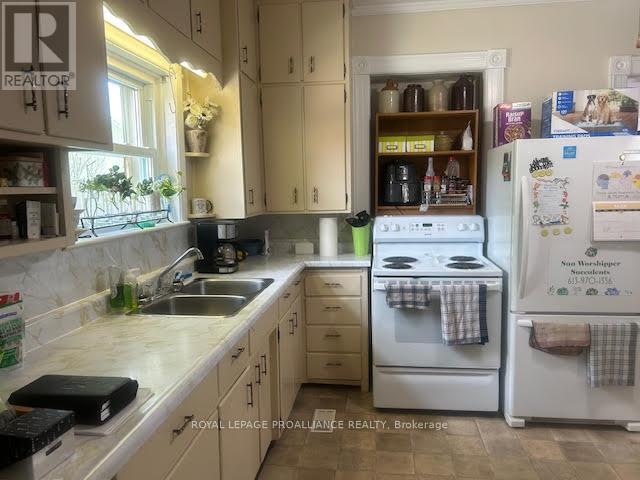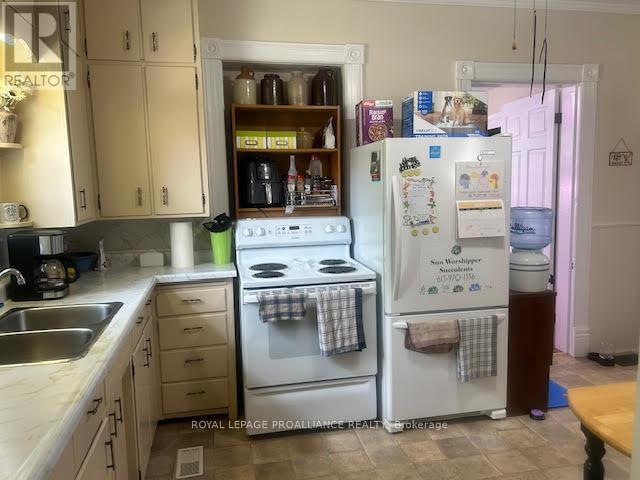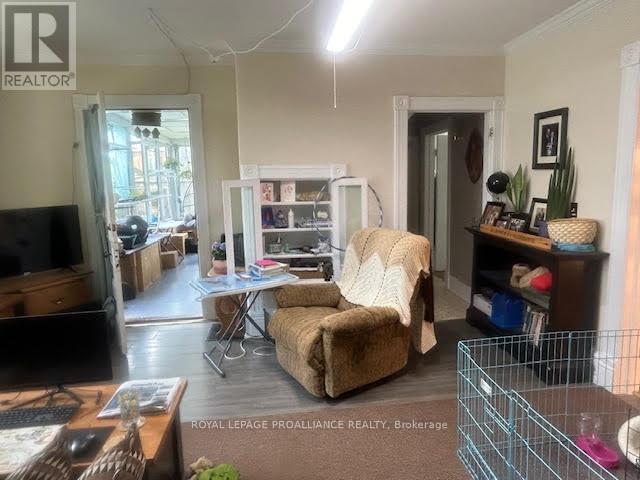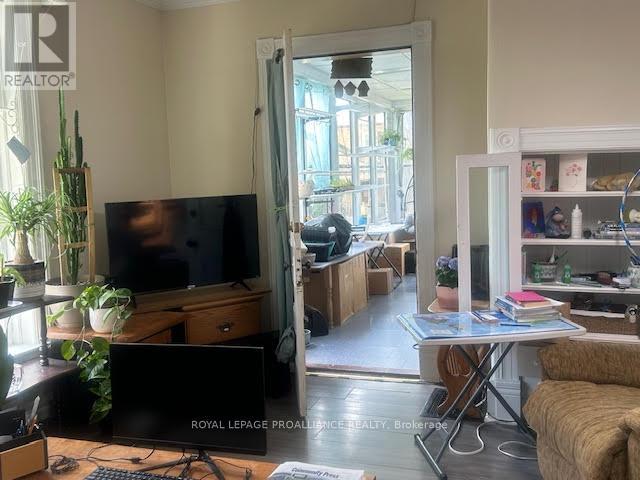161 Foster Avenue Belleville, Ontario K8N 3P8
Interested?
Contact us for more information
Patricia Guernsey
Salesperson
Royal LePage Proalliance Realty
Chantel Johnston
Salesperson
Royal LePage Proalliance Realty
5 Bedroom
2 Bathroom
Above Ground Pool
Central Air Conditioning
Baseboard Heaters
$549,000
This charming duplex has three bedroom spacious apartment on the main level that is currently tenanted. With laundry and 4 piece bathroom the living room leads to an enclosed porch. The upper 2 bedroom apartment is vacant and has updated eat in kitchen area and newer flooring with appliances in place. The large backyard is fully fenced and has a single detached garage. (id:58576)
Property Details
| MLS® Number | X11431464 |
| Property Type | Single Family |
| AmenitiesNearBy | Hospital, Park, Public Transit |
| Features | Level |
| ParkingSpaceTotal | 5 |
| PoolType | Above Ground Pool |
| Structure | Porch |
Building
| BathroomTotal | 2 |
| BedroomsAboveGround | 3 |
| BedroomsBelowGround | 2 |
| BedroomsTotal | 5 |
| Amenities | Separate Electricity Meters |
| Appliances | Dryer, Refrigerator, Stove, Washer |
| BasementDevelopment | Unfinished |
| BasementType | Full (unfinished) |
| CoolingType | Central Air Conditioning |
| ExteriorFinish | Vinyl Siding |
| FoundationType | Poured Concrete |
| HeatingFuel | Natural Gas |
| HeatingType | Baseboard Heaters |
| StoriesTotal | 2 |
| Type | Duplex |
| UtilityWater | Municipal Water |
Parking
| Detached Garage |
Land
| Acreage | No |
| LandAmenities | Hospital, Park, Public Transit |
| Sewer | Sanitary Sewer |
| SizeDepth | 108 Ft ,10 In |
| SizeFrontage | 50 Ft |
| SizeIrregular | 50 X 108.9 Ft |
| SizeTotalText | 50 X 108.9 Ft|under 1/2 Acre |
| ZoningDescription | R4 |
Rooms
| Level | Type | Length | Width | Dimensions |
|---|---|---|---|---|
| Second Level | Living Room | 4.16 m | 3.25 m | 4.16 m x 3.25 m |
| Second Level | Primary Bedroom | 3.53 m | 3.17 m | 3.53 m x 3.17 m |
| Second Level | Bedroom | 3.35 m | 3.04 m | 3.35 m x 3.04 m |
| Main Level | Living Room | 4.72 m | 4.14 m | 4.72 m x 4.14 m |
| Main Level | Kitchen | 4.26 m | 3.47 m | 4.26 m x 3.47 m |
| Main Level | Primary Bedroom | 3.81 m | 3.35 m | 3.81 m x 3.35 m |
| Main Level | Bedroom | 3.65 m | 3.35 m | 3.65 m x 3.35 m |
| Main Level | Bedroom | 2.37 m | 2.31 m | 2.37 m x 2.31 m |
https://www.realtor.ca/real-estate/27691881/161-foster-avenue-belleville


