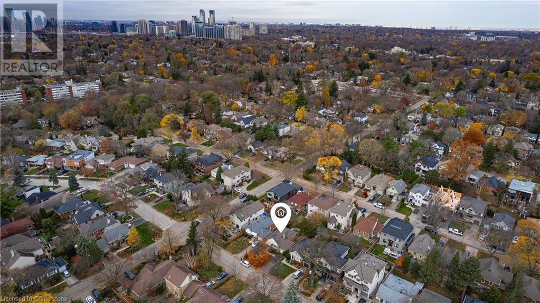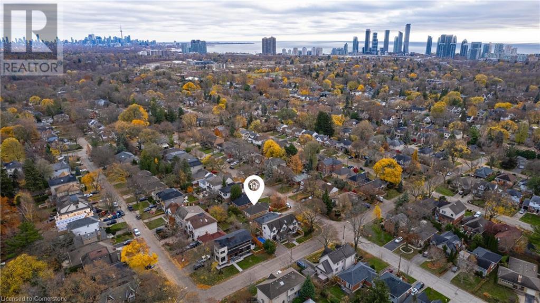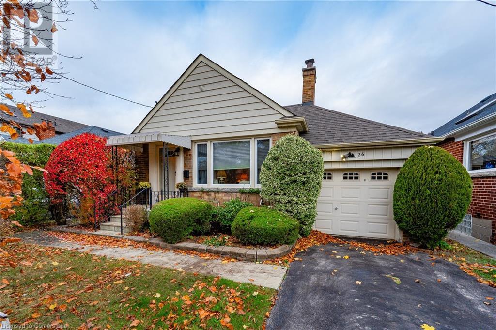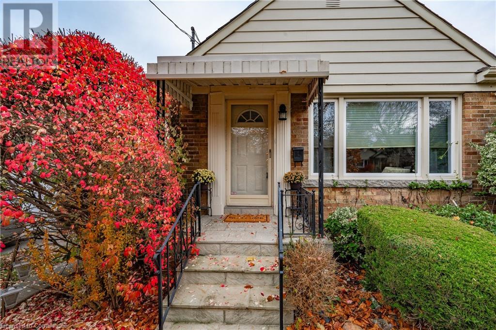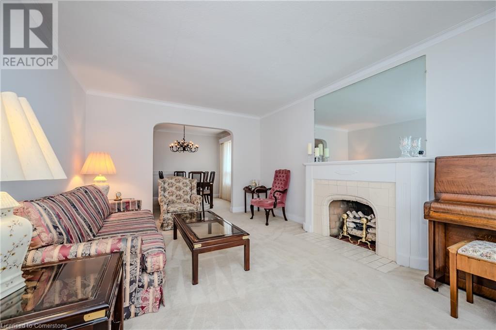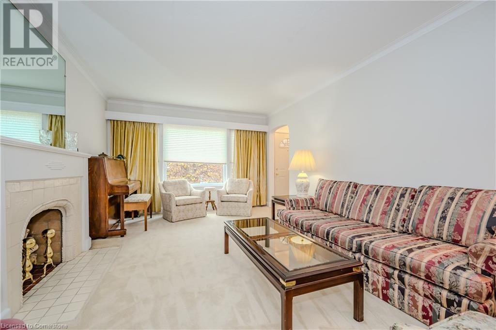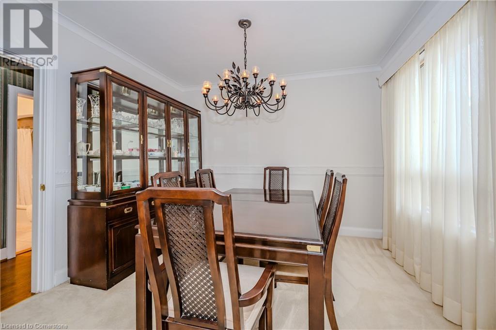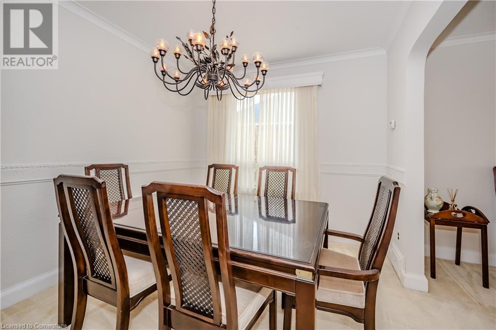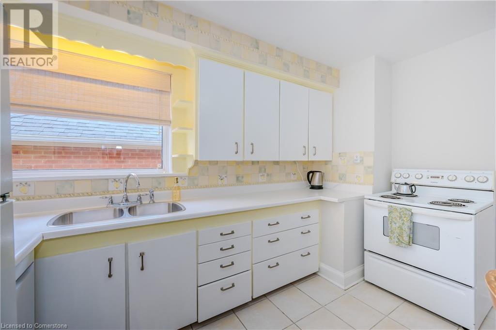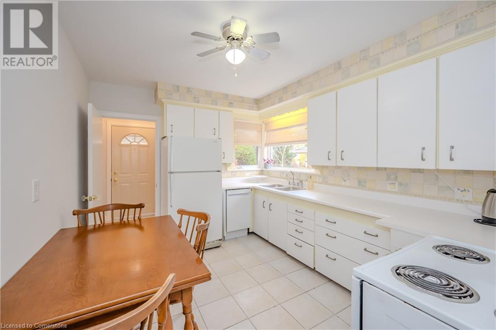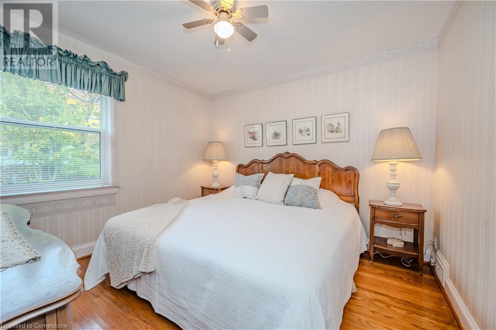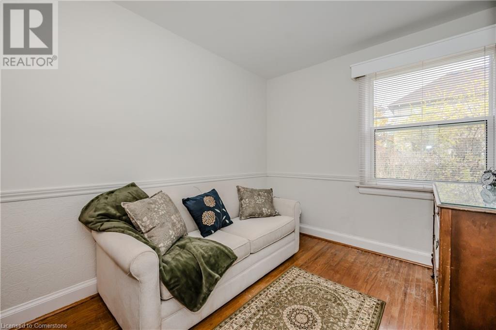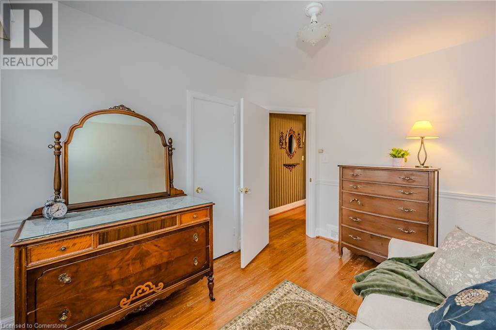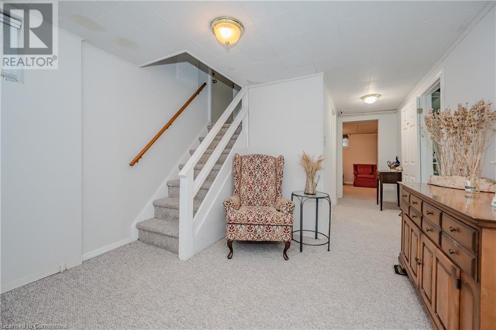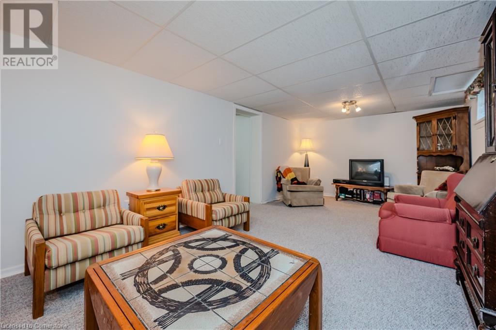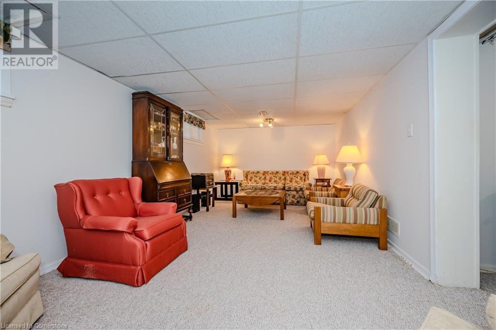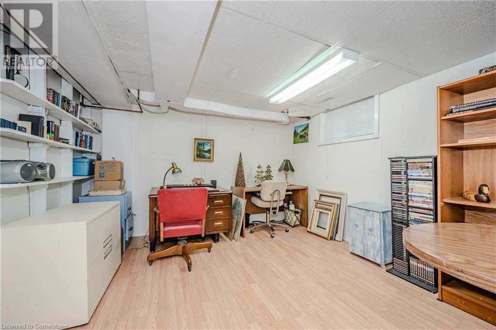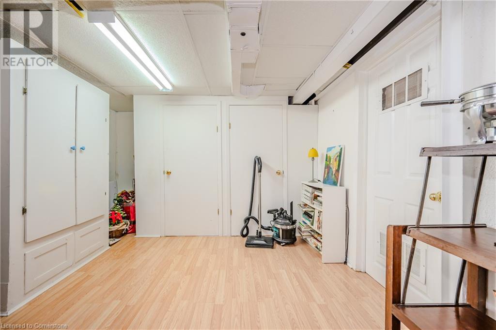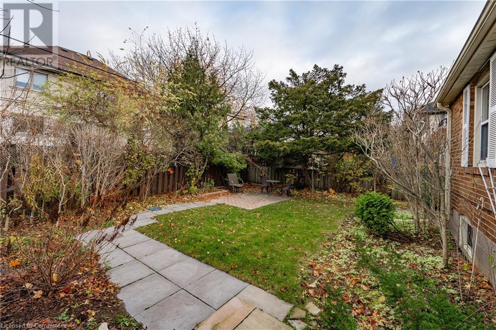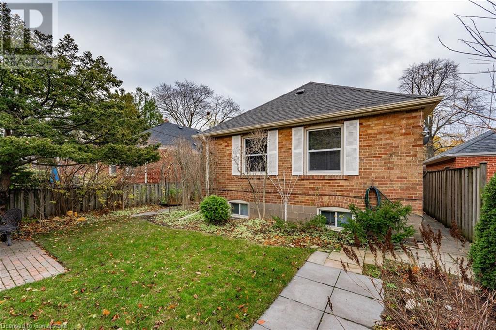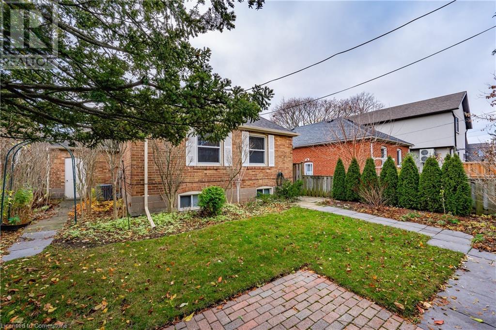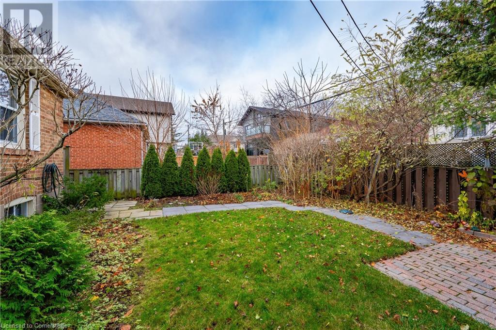26 Reid Manor Toronto, Ontario M8Y 2H7
Interested?
Contact us for more information
Tina O'brien
Broker of Record
Sutton Group Quantum Realty In
1673 Lakeshore Rd. W., Lwr.lvl
Mississauga, Ontario L5J 1J4
1673 Lakeshore Rd. W., Lwr.lvl
Mississauga, Ontario L5J 1J4
3 Bedroom
2 Bathroom
955 sqft
Bungalow
Central Air Conditioning
Forced Air
$1,499,000
Welcome to 26 Reid Manor - located in one of Toronto's most desirable neighborhoods. It offers a family-friendly environment with access to top-rated schools, local amenities, and parks. Public transportation is easily accessible including quick access to downtown Toronto, Union Station, and the Pearson Airport. Additionally, the vibrant Bloor Street West and Kingsway area provide a wide range of shopping and dining options, making it an ideal location for families or anyone seeking a balanced urban-suburban lifestyle. (id:58576)
Property Details
| MLS® Number | 40681207 |
| Property Type | Single Family |
| AmenitiesNearBy | Park, Schools |
| CommunityFeatures | Community Centre |
| EquipmentType | Water Heater |
| Features | Southern Exposure |
| ParkingSpaceTotal | 3 |
| RentalEquipmentType | Water Heater |
Building
| BathroomTotal | 2 |
| BedroomsAboveGround | 2 |
| BedroomsBelowGround | 1 |
| BedroomsTotal | 3 |
| Appliances | Dishwasher, Dryer, Refrigerator, Stove, Washer |
| ArchitecturalStyle | Bungalow |
| BasementDevelopment | Finished |
| BasementType | Full (finished) |
| ConstructionStyleAttachment | Detached |
| CoolingType | Central Air Conditioning |
| ExteriorFinish | Concrete |
| FoundationType | Brick |
| HalfBathTotal | 1 |
| HeatingFuel | Natural Gas |
| HeatingType | Forced Air |
| StoriesTotal | 1 |
| SizeInterior | 955 Sqft |
| Type | House |
| UtilityWater | Municipal Water |
Parking
| Attached Garage |
Land
| Acreage | No |
| LandAmenities | Park, Schools |
| Sewer | Municipal Sewage System |
| SizeDepth | 93 Ft |
| SizeFrontage | 40 Ft |
| SizeTotalText | Under 1/2 Acre |
| ZoningDescription | Rd |
Rooms
| Level | Type | Length | Width | Dimensions |
|---|---|---|---|---|
| Basement | Recreation Room | 22'1'' x 10'11'' | ||
| Basement | Bedroom | 11'3'' x 27'1'' | ||
| Basement | 2pc Bathroom | 2'7'' x 6'8'' | ||
| Main Level | 4pc Bathroom | 6'10'' x 6'1'' | ||
| Main Level | Bedroom | 8'9'' x 11'4'' | ||
| Main Level | Primary Bedroom | 11'0'' x 11'4'' | ||
| Main Level | Kitchen | 9'8'' x 12'6'' | ||
| Main Level | Dining Room | 11'0'' x 9'6'' | ||
| Main Level | Living Room | 12'0'' x 17'7'' |
https://www.realtor.ca/real-estate/27691991/26-reid-manor-toronto


