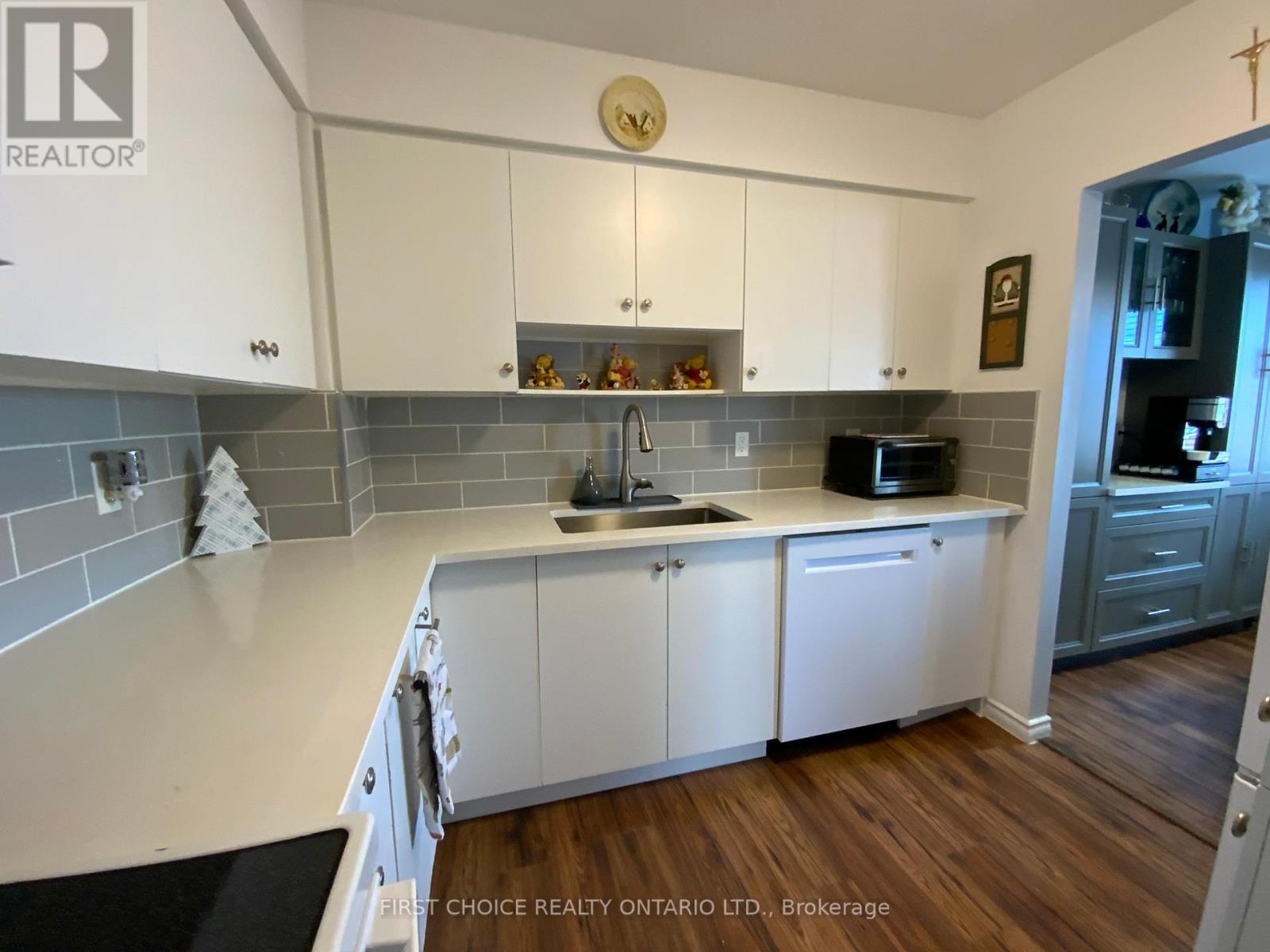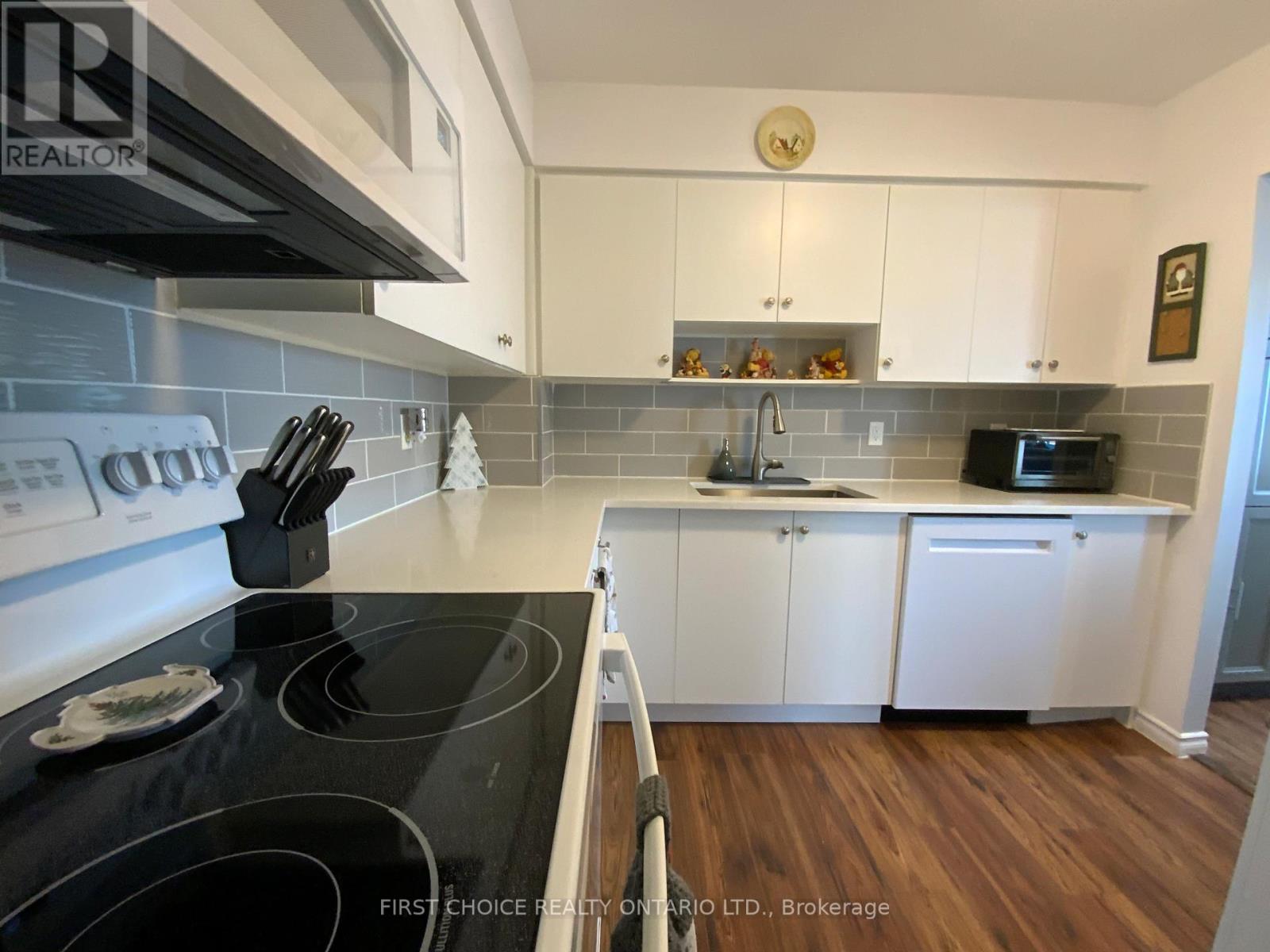408c - 2044 Arrowsmith Drive Ottawa, Ontario K1J 7V8
Interested?
Contact us for more information
Marc Blais
Broker of Record
2623 Pierrette Drive
Ottawa, Ontario K4C 1B6
$260,000Maintenance, Water, Common Area Maintenance, Parking, Insurance
$519 Monthly
Maintenance, Water, Common Area Maintenance, Parking, Insurance
$519 MonthlyMove-in condition!! This lovely unit has been fully updated! Newer flooring throughout, updated kitchen with Quartz countertop, appliances, fully updated bathroom with a custom walk-in shower!! Spacious Master bedroom, with ample closet space, 2nd bedroom features a custom Murphy-Bed, which doubles as the perfect office space. One parking , one interior storage unit, 2nd floor laundry room, sauna, outdoor pool. And much more. This may very well be the nicest unit ever at Arrowsmith condominiums! Flex closing, pride of ownership, a must see! Close to schools, parks, transit, shopping and much more!! Why rent? When you can buy at Pre- pandemic prices!! 4th floor unit, with elevator access. **** EXTRAS **** Murphy- Bed, Dining room Cabinet (id:58576)
Property Details
| MLS® Number | X11269832 |
| Property Type | Single Family |
| Community Name | 2107 - Beacon Hill South |
| CommunityFeatures | Pet Restrictions |
| Features | Balcony, Carpet Free |
| ParkingSpaceTotal | 1 |
| PoolType | Outdoor Pool |
Building
| BathroomTotal | 1 |
| BedroomsAboveGround | 2 |
| BedroomsTotal | 2 |
| Amenities | Visitor Parking, Sauna, Storage - Locker |
| Appliances | Dishwasher, Hood Fan, Microwave, Refrigerator, Stove |
| CoolingType | Window Air Conditioner |
| ExteriorFinish | Brick |
| HeatingFuel | Electric |
| HeatingType | Baseboard Heaters |
| StoriesTotal | 1 |
| SizeInterior | 899.9921 - 998.9921 Sqft |
| Type | Apartment |
Land
| Acreage | No |
| ZoningDescription | Condominium |
Rooms
| Level | Type | Length | Width | Dimensions |
|---|---|---|---|---|
| Main Level | Living Room | 3.07 m | 4.21 m | 3.07 m x 4.21 m |
| Main Level | Kitchen | 2.69 m | 2.18 m | 2.69 m x 2.18 m |
| Main Level | Dining Room | 2.59 m | 2.33 m | 2.59 m x 2.33 m |
| Main Level | Bathroom | 2.02 m | 3.08 m | 2.02 m x 3.08 m |
| Main Level | Bedroom | 4.16 m | 3.04 m | 4.16 m x 3.04 m |
| Main Level | Bedroom 2 | 3.02 m | 3.2 m | 3.02 m x 3.2 m |
| Main Level | Foyer | 1.5 m | 3.6 m | 1.5 m x 3.6 m |
https://www.realtor.ca/real-estate/27690226/408c-2044-arrowsmith-drive-ottawa-2107-beacon-hill-south





















