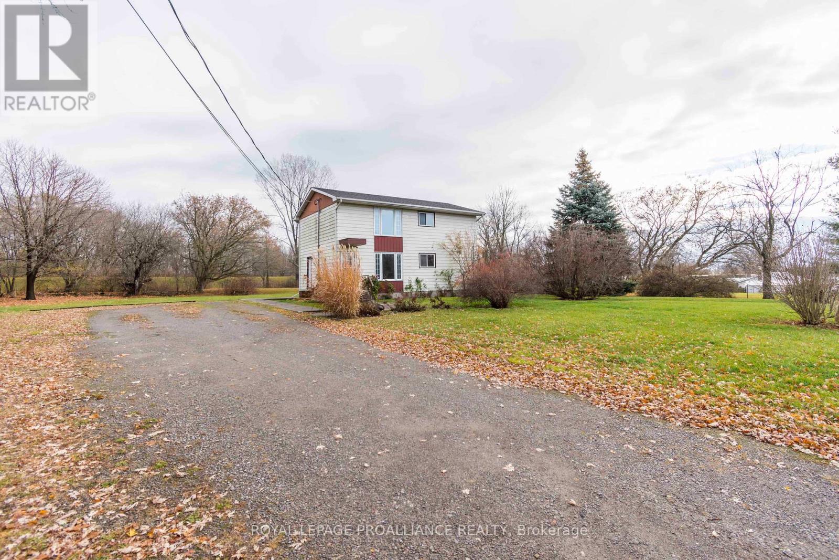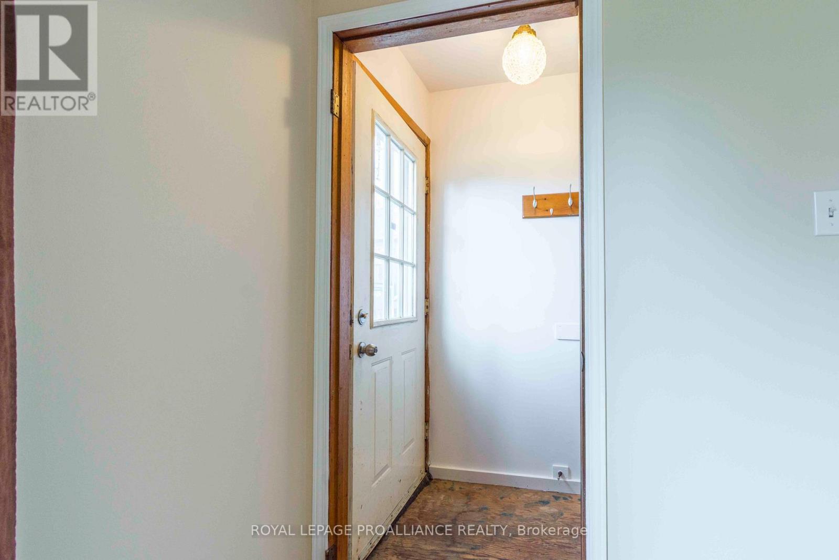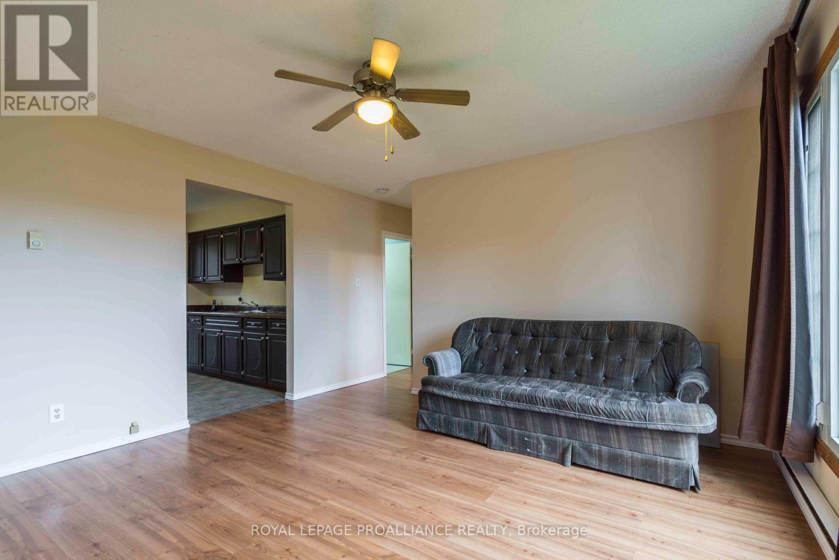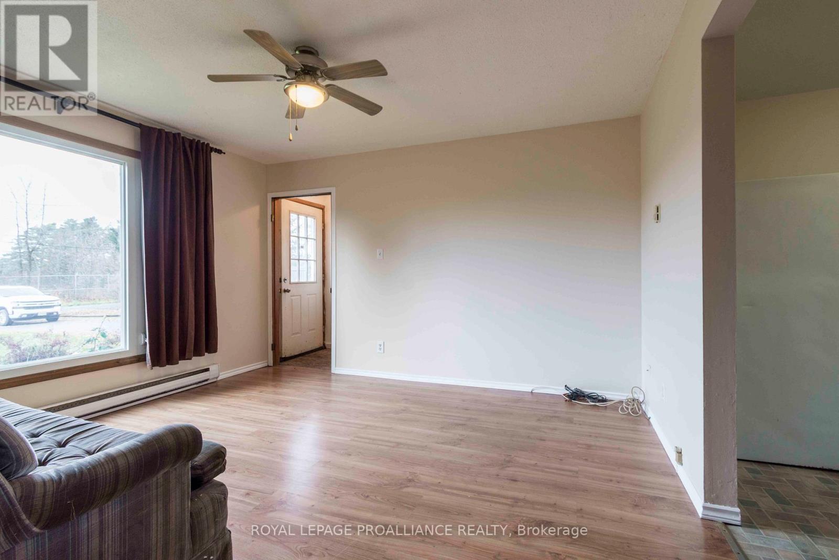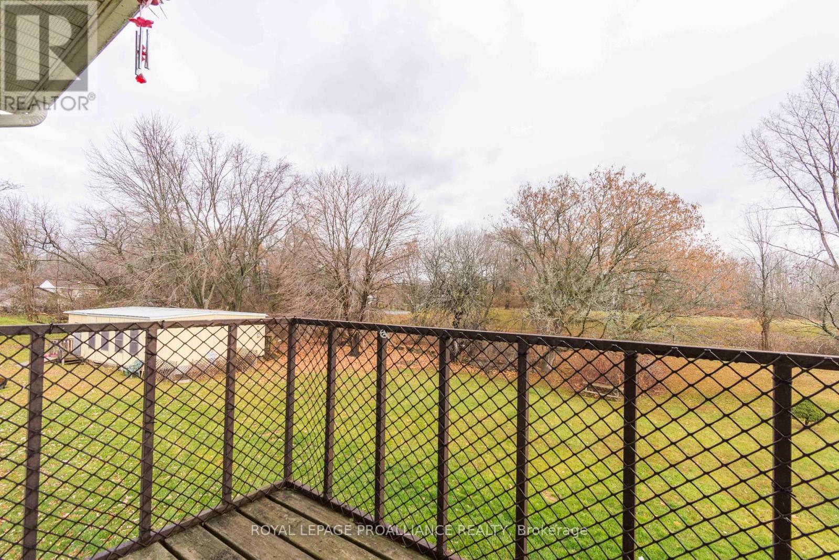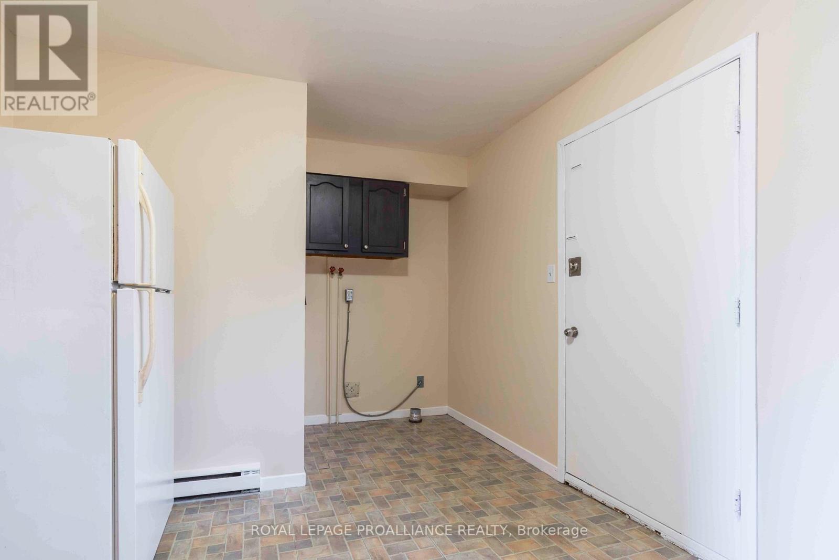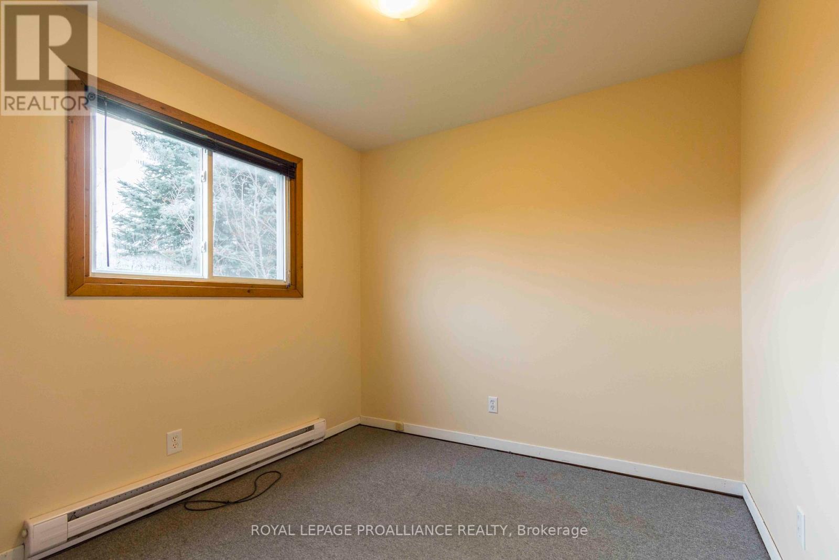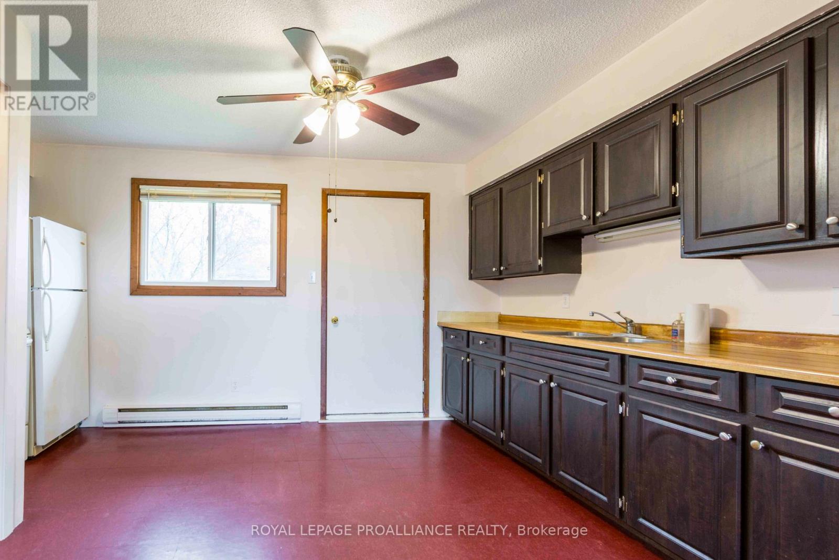25 Quinte View Drive Quinte West, Ontario K8V 5P5
Interested?
Contact us for more information
David Weir
Broker
253 Dundas St E Unit B
Trenton, Ontario K8V 1M1
Chelsea Weir Bah
Broker
253 Dundas St E Unit B
Trenton, Ontario K8V 1M1
$499,900
Need a reasonably priced place to live with a steady source of income, multi-generational living, or are you looking to add to your investment portfolio? This could one the one for you! Up and down units, both with three bedrooms, full bath, open concept living/kitchen area. Main floor offers laundry hook ups. Upstairs has Juliet balcony, lower has access to back deck. Loads of parking. Separate hydro metres. Perfectly located with no neighbours behind, on large private lot on dead end road. Walking distance to CFB Trenton, 5 minutes to shopping and schools. 10 minutes to Belleville and 401. Immediate possession possible! (id:58576)
Property Details
| MLS® Number | X11247323 |
| Property Type | Single Family |
| AmenitiesNearBy | Hospital, Marina, Park |
| Features | Cul-de-sac, Sump Pump |
| ParkingSpaceTotal | 10 |
Building
| BathroomTotal | 2 |
| BedroomsAboveGround | 6 |
| BedroomsTotal | 6 |
| BasementType | Crawl Space |
| ExteriorFinish | Aluminum Siding |
| FireProtection | Smoke Detectors |
| FoundationType | Block |
| HeatingFuel | Electric |
| HeatingType | Baseboard Heaters |
| StoriesTotal | 2 |
| Type | Duplex |
| UtilityWater | Municipal Water |
Land
| Acreage | No |
| LandAmenities | Hospital, Marina, Park |
| Sewer | Septic System |
| SizeDepth | 163 Ft ,3 In |
| SizeFrontage | 133 Ft ,1 In |
| SizeIrregular | 133.14 X 163.27 Ft |
| SizeTotalText | 133.14 X 163.27 Ft |
Rooms
| Level | Type | Length | Width | Dimensions |
|---|---|---|---|---|
| Main Level | Kitchen | 3.4 m | 3 m | 3.4 m x 3 m |
| Main Level | Living Room | 3.9 m | 3.6 m | 3.9 m x 3.6 m |
| Main Level | Bedroom | 2.9 m | 2.4 m | 2.9 m x 2.4 m |
| Main Level | Bedroom 2 | 3.7 m | 3 m | 3.7 m x 3 m |
| Main Level | Bedroom 3 | 2.7 m | 2.7 m | 2.7 m x 2.7 m |
| Main Level | Kitchen | 3.4 m | 3 m | 3.4 m x 3 m |
| Main Level | Living Room | 3.9 m | 3.6 m | 3.9 m x 3.6 m |
| Main Level | Bedroom | 3.7 m | 3 m | 3.7 m x 3 m |
| Main Level | Bedroom 2 | 2.9 m | 2.4 m | 2.9 m x 2.4 m |
| Main Level | Bedroom 3 | 2.7 m | 2.7 m | 2.7 m x 2.7 m |
https://www.realtor.ca/real-estate/27689712/25-quinte-view-drive-quinte-west


