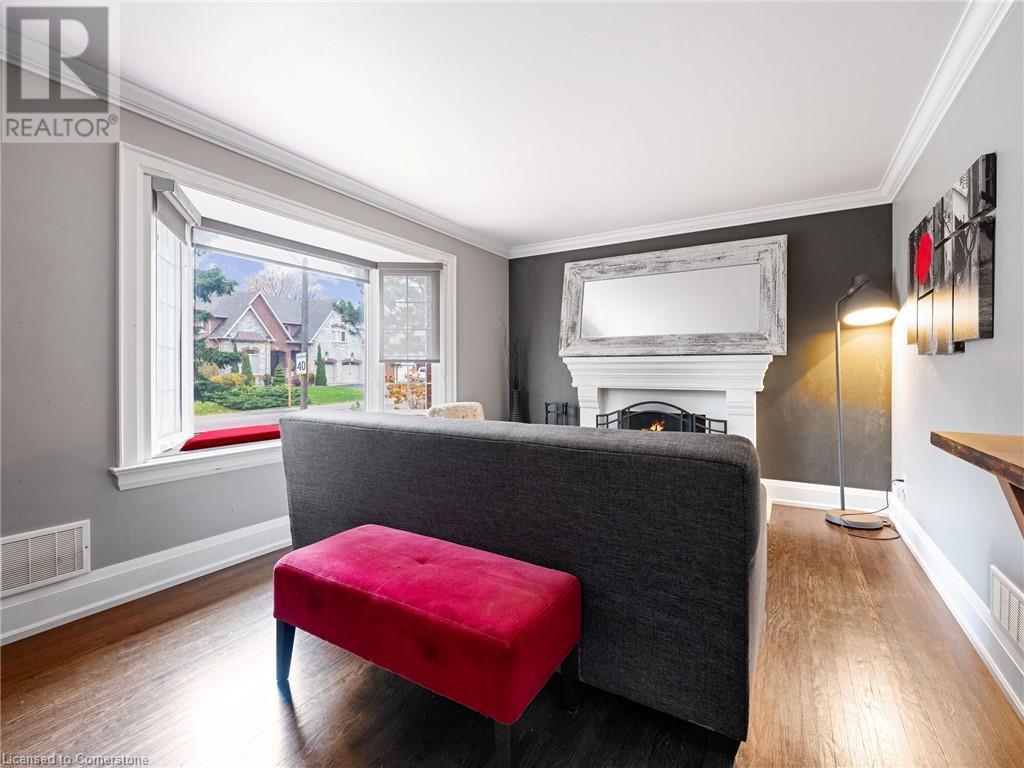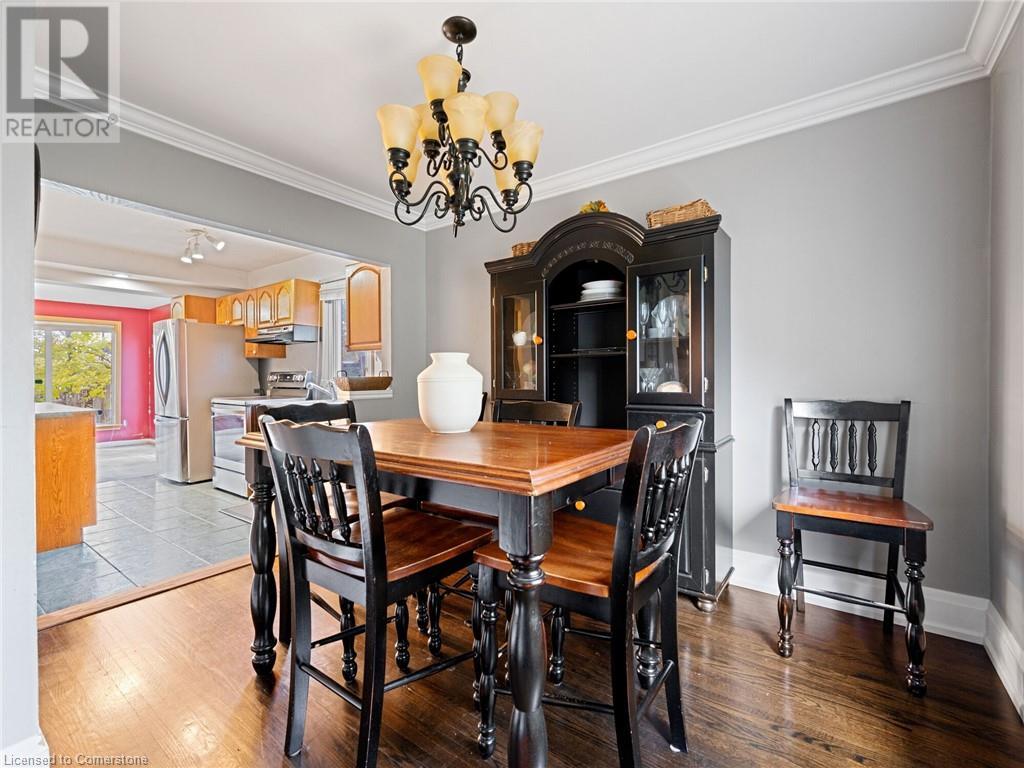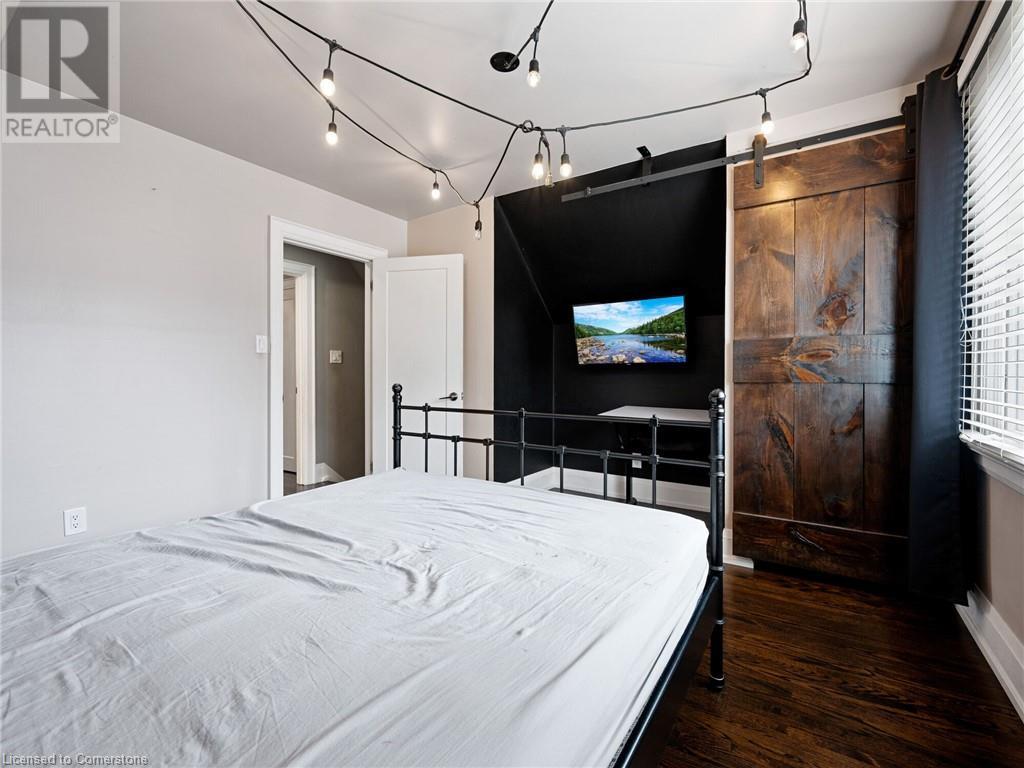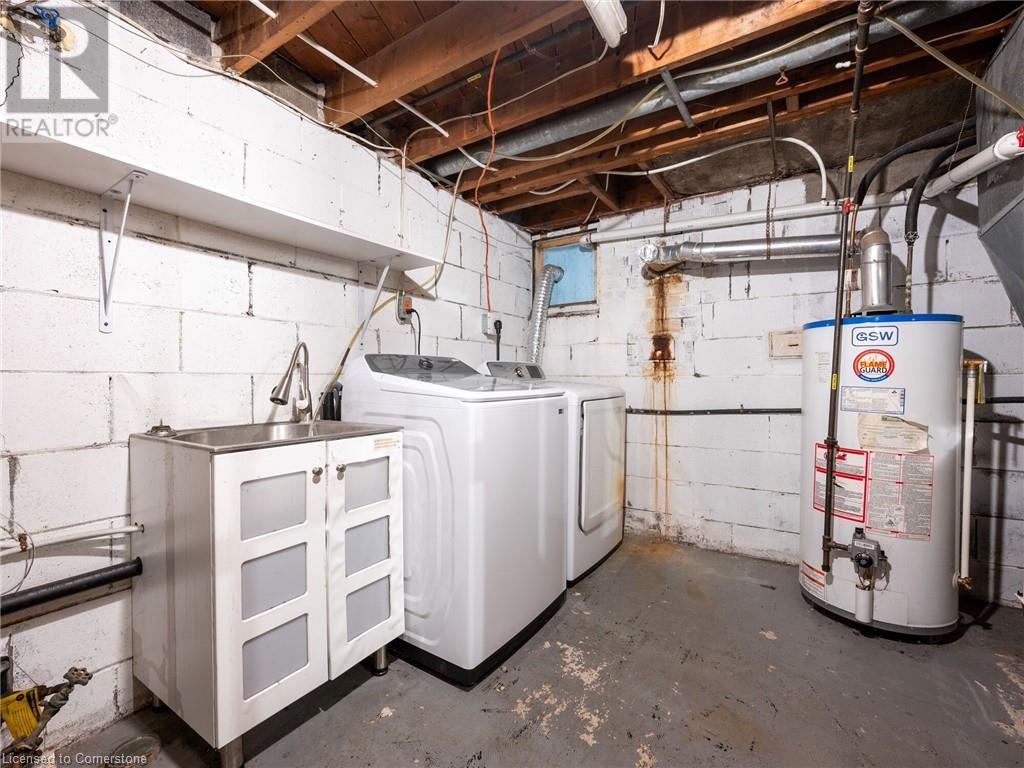1020 Henley Road Mississauga, Ontario L4Y 1E1
Interested?
Contact us for more information
Paul Ribau
Broker of Record
102b-3425 Harvester Road
Burlington, Ontario L7N 3M7
$1,200,000
Welcome to 1020 Henley Road, Solid brick 1.5 storey home, nestled in sought after Lakeview, perfect opportunity for a first time home buyer, growing family/down size, investors or contractors. Tones of potential for expansion or build new, quiet, safe, family friendly neighbourhood, steps from great schools, shopping, restaurants, Hwy access. Separate entrance for the basement/potential income or in-law suite. Open concept kitchen & dining room with potential to add a family room, living room with large bay window with a wood burning fireplace. Turn this charming home into your dream home, do not miss out on this opportunity to make this home yours! Property being sold AS-IS. (id:58576)
Property Details
| MLS® Number | 40681640 |
| Property Type | Single Family |
| AmenitiesNearBy | Schools, Shopping |
| CommunityFeatures | Quiet Area, School Bus |
| EquipmentType | None |
| ParkingSpaceTotal | 4 |
| RentalEquipmentType | None |
Building
| BathroomTotal | 2 |
| BedroomsAboveGround | 3 |
| BedroomsTotal | 3 |
| BasementDevelopment | Unfinished |
| BasementType | Full (unfinished) |
| ConstructionStyleAttachment | Detached |
| CoolingType | Central Air Conditioning |
| ExteriorFinish | Brick |
| FoundationType | None |
| HalfBathTotal | 1 |
| HeatingFuel | Natural Gas |
| HeatingType | Forced Air |
| StoriesTotal | 2 |
| SizeInterior | 1500 Sqft |
| Type | House |
| UtilityWater | Municipal Water |
Parking
| Attached Garage |
Land
| AccessType | Road Access, Highway Nearby |
| Acreage | No |
| LandAmenities | Schools, Shopping |
| Sewer | Municipal Sewage System |
| SizeDepth | 143 Ft |
| SizeFrontage | 58 Ft |
| SizeTotalText | Under 1/2 Acre |
| ZoningDescription | R3 |
Rooms
| Level | Type | Length | Width | Dimensions |
|---|---|---|---|---|
| Second Level | 4pc Bathroom | Measurements not available | ||
| Second Level | Bedroom | 13'9'' x 13'2'' | ||
| Second Level | Bedroom | 13'8'' x 11'7'' | ||
| Lower Level | Recreation Room | Measurements not available | ||
| Main Level | 2pc Bathroom | Measurements not available | ||
| Main Level | Primary Bedroom | 12'8'' x 11'3'' | ||
| Main Level | Family Room | 13'7'' x 11'1'' | ||
| Main Level | Kitchen | 12'3'' x 8'1'' | ||
| Main Level | Dining Room | 11'6'' x 10'5'' | ||
| Main Level | Living Room | 16'7'' x 11'1'' |
https://www.realtor.ca/real-estate/27689043/1020-henley-road-mississauga




















































