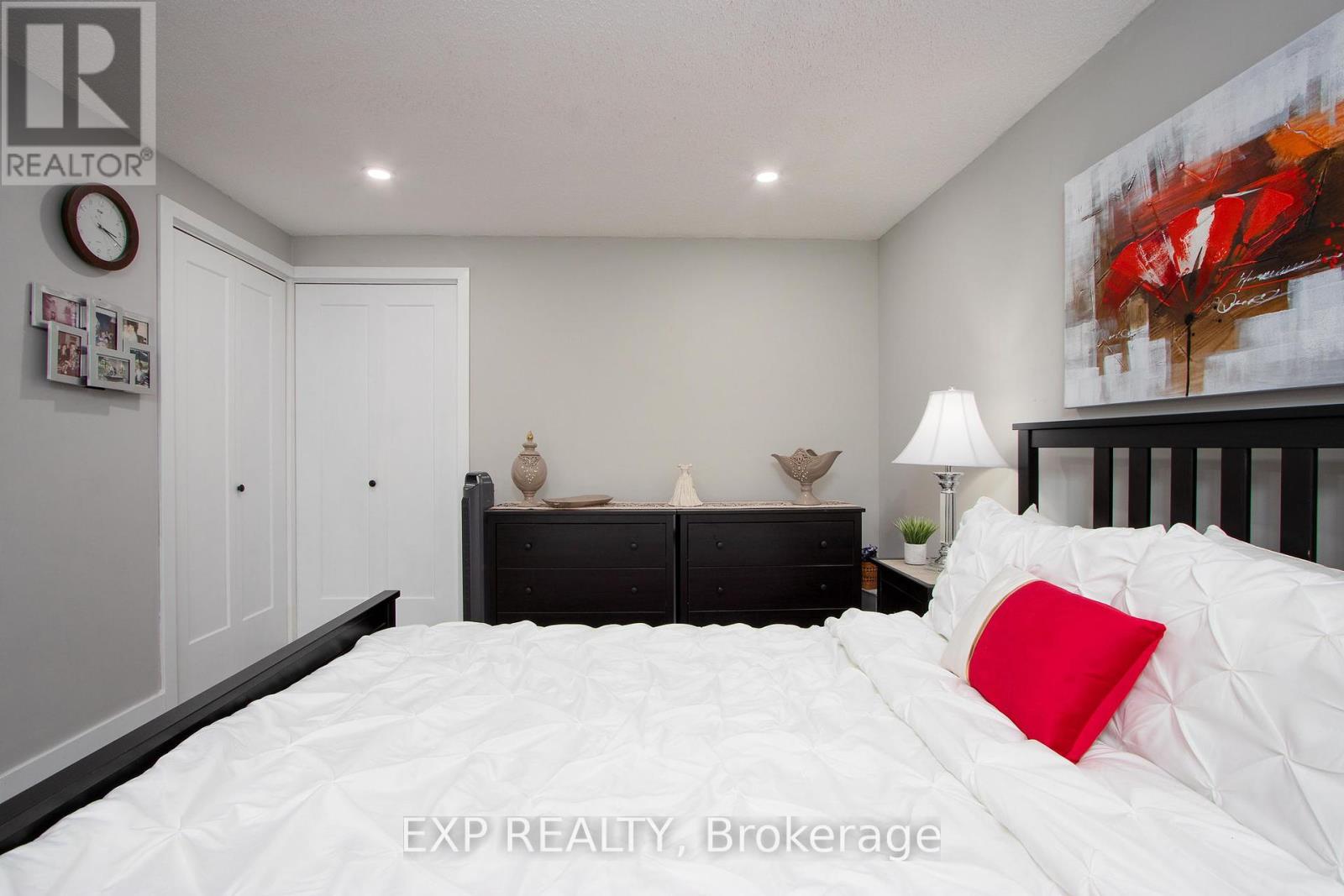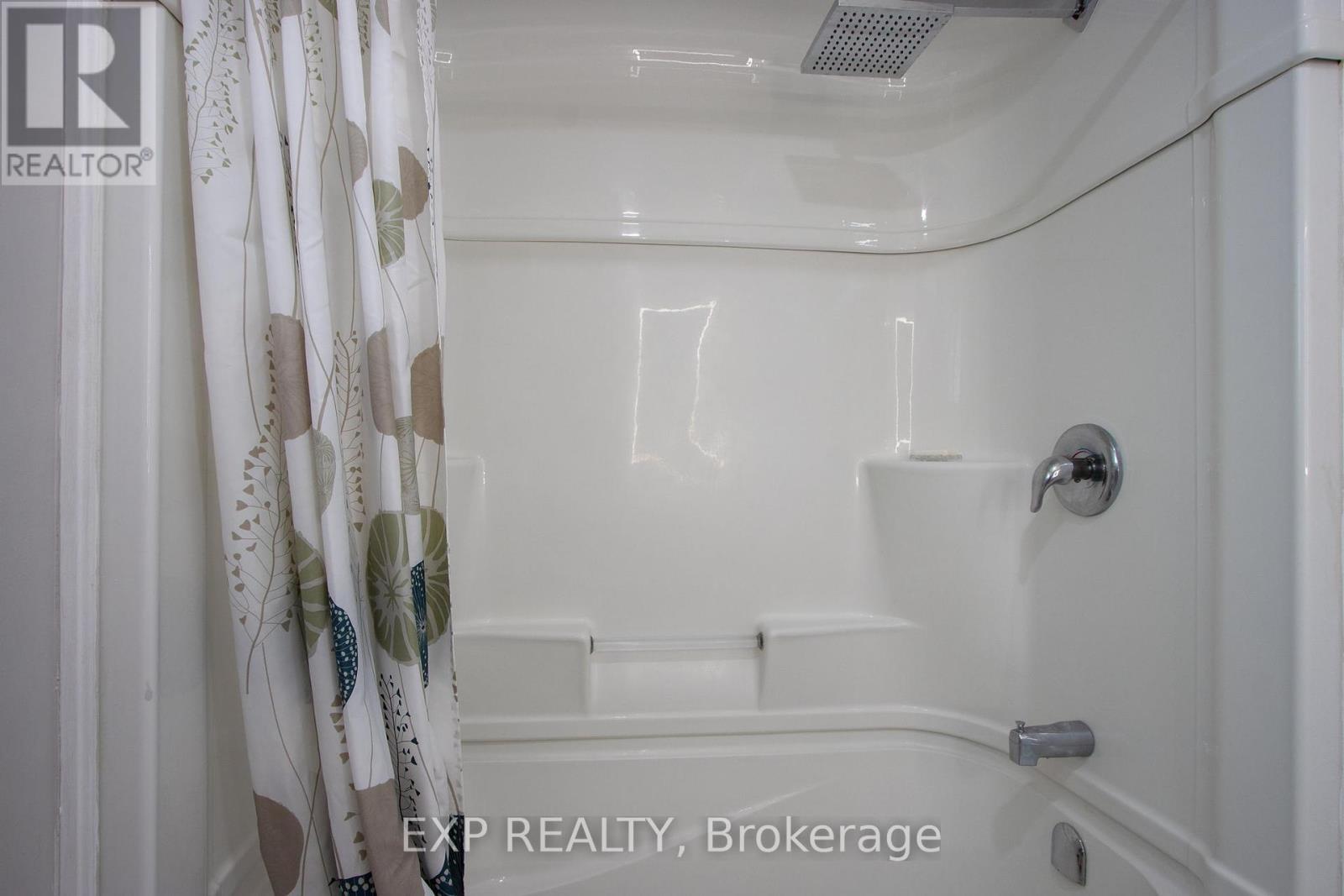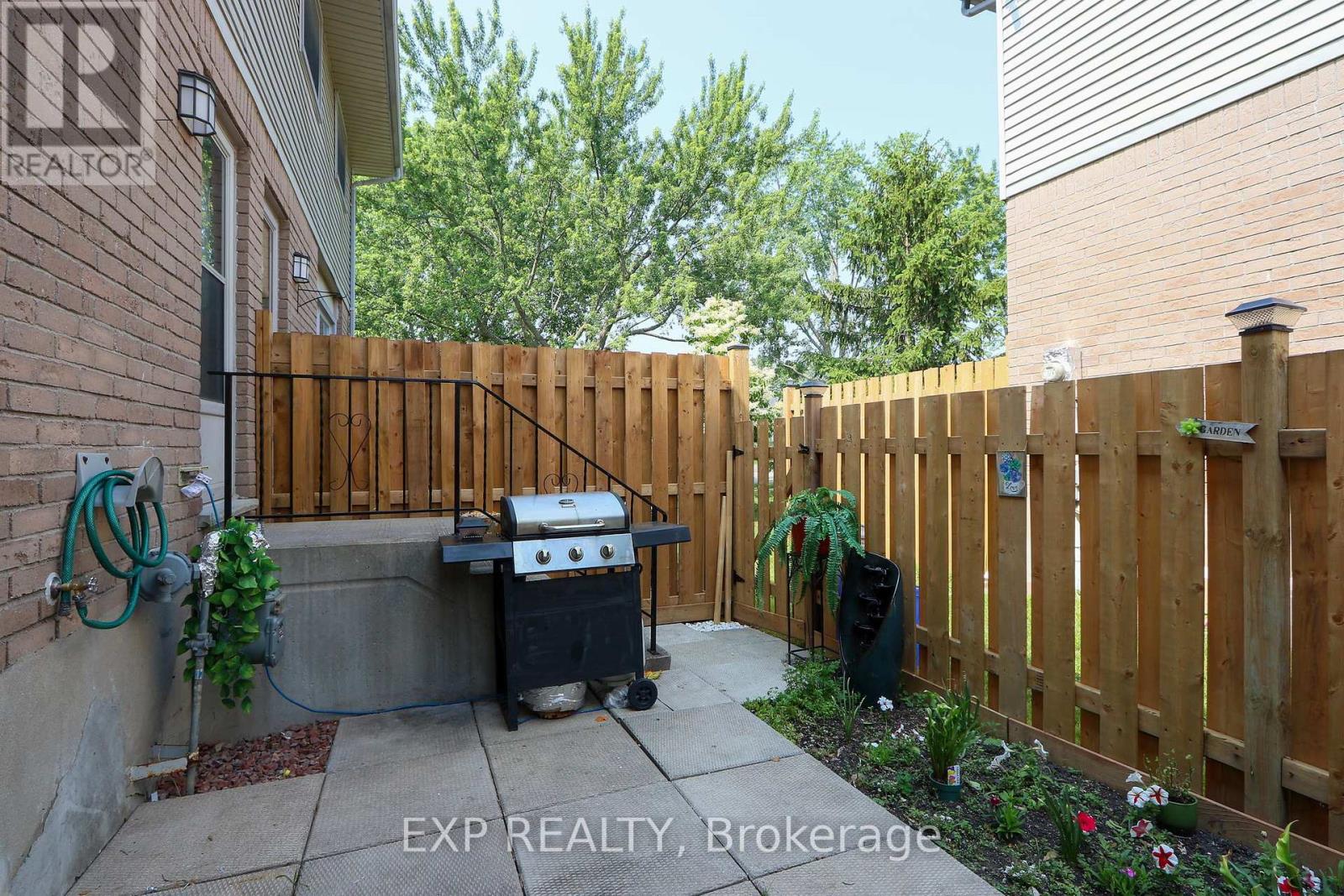62 - 75 Ansondale Road London, Ontario N6C 5W5
Interested?
Contact us for more information
Christine Kramer
Salesperson
380 Wellington Street
London, Ontario N6A 5B5
Wayne Jewell
Broker
380 Wellington Street
London, Ontario N6A 5B5
$459,900Maintenance, Insurance, Parking
$300 Monthly
Maintenance, Insurance, Parking
$300 MonthlyBeautifully updated 3 bedrooms, 2.5 bath, townhome condo in very well-kept quiet neighbourhood of South London. This condo is bright, airy, freshly painted and completely renovated with quality finishes over the past couple of years. Featuring a new kitchen just updated in 2022 with black granite counter tops, and all new appliances, (fridge replaced 2020), all new flooring on main and upper level (2022), new upstairs bathroom with rain shower (2022), all new faucets in kitchen and baths, new LED mirrors in baths and all interior doors with new handles, trim and baseboards were replaced over the last couple years. Pot lights were also added, and sensor lights were installed in all the upper closets Electric fireplace in main floor living room for those cozy nights in. All pot lights and light in mirrors are LED and can switch b/w warm and cool lighting. The basement was entirely updated in 2021, including laundry room, 3-piece bathroom with walk in glass shower and bonus enlarged rec room in this unit. Carpet was also replaced in basement June 2023. The back patio is fully fenced and private, not backing onto another unit or facing another unit. Front facing onto reserved parking spot and green space. Backyard fence was just replaced in 2023. The condo corporation has recently updated the windows, and the front exterior door. Back exterior expected to be updated in the fall. All there is left to do here, is move and enjoy living! Located in a family friendly area, close to all amenities, schools, parks and public transit, and close to 401. Don't delay seeing this one! (id:58576)
Property Details
| MLS® Number | X11224926 |
| Property Type | Single Family |
| Community Name | South Q |
| AmenitiesNearBy | Park, Public Transit, Schools |
| CommunityFeatures | Pet Restrictions, Community Centre |
| EquipmentType | Water Heater |
| Features | Flat Site |
| ParkingSpaceTotal | 1 |
| RentalEquipmentType | Water Heater |
| Structure | Patio(s) |
Building
| BathroomTotal | 3 |
| BedroomsAboveGround | 3 |
| BedroomsTotal | 3 |
| Amenities | Visitor Parking, Fireplace(s) |
| Appliances | Dishwasher, Dryer, Refrigerator, Stove, Washer |
| BasementDevelopment | Finished |
| BasementType | Full (finished) |
| CoolingType | Central Air Conditioning |
| ExteriorFinish | Brick, Vinyl Siding |
| FireplacePresent | Yes |
| FireplaceTotal | 1 |
| HalfBathTotal | 1 |
| HeatingFuel | Natural Gas |
| HeatingType | Forced Air |
| StoriesTotal | 2 |
| SizeInterior | 1199.9898 - 1398.9887 Sqft |
| Type | Row / Townhouse |
Land
| Acreage | No |
| FenceType | Fenced Yard |
| LandAmenities | Park, Public Transit, Schools |
| LandscapeFeatures | Landscaped |
| ZoningDescription | R5-4 |
Rooms
| Level | Type | Length | Width | Dimensions |
|---|---|---|---|---|
| Second Level | Primary Bedroom | 4.72 m | 3.94 m | 4.72 m x 3.94 m |
| Second Level | Bedroom 2 | 4.04 m | 3.94 m | 4.04 m x 3.94 m |
| Third Level | Bedroom 2 | 2.97 m | 2.74 m | 2.97 m x 2.74 m |
| Basement | Family Room | 5.99 m | 5.74 m | 5.99 m x 5.74 m |
| Basement | Laundry Room | 2.11 m | 2.79 m | 2.11 m x 2.79 m |
| Main Level | Kitchen | 3.78 m | 3.2 m | 3.78 m x 3.2 m |
| Main Level | Living Room | 3.4 m | 3.28 m | 3.4 m x 3.28 m |
| Main Level | Dining Room | 3.23 m | 2.16 m | 3.23 m x 2.16 m |
https://www.realtor.ca/real-estate/27688803/62-75-ansondale-road-london-south-q




































