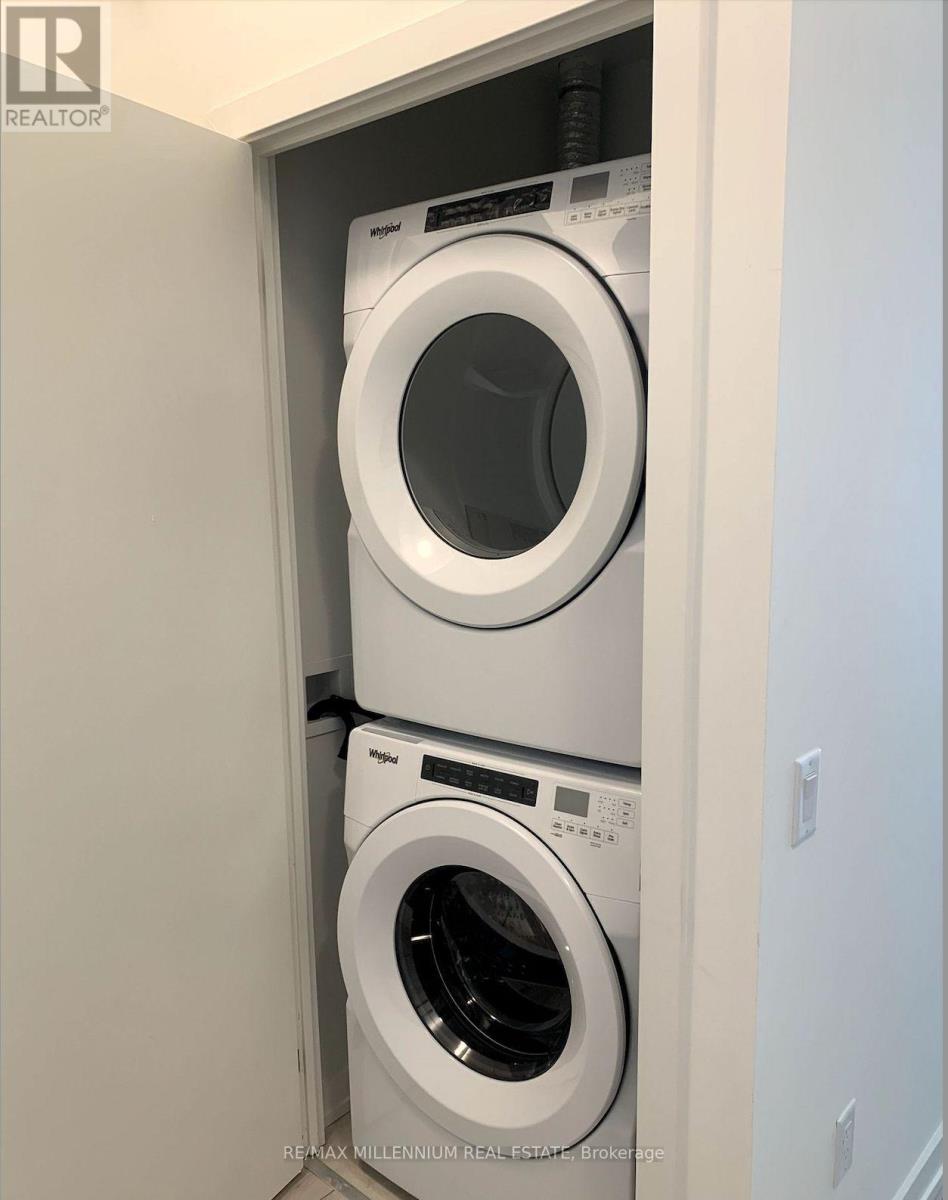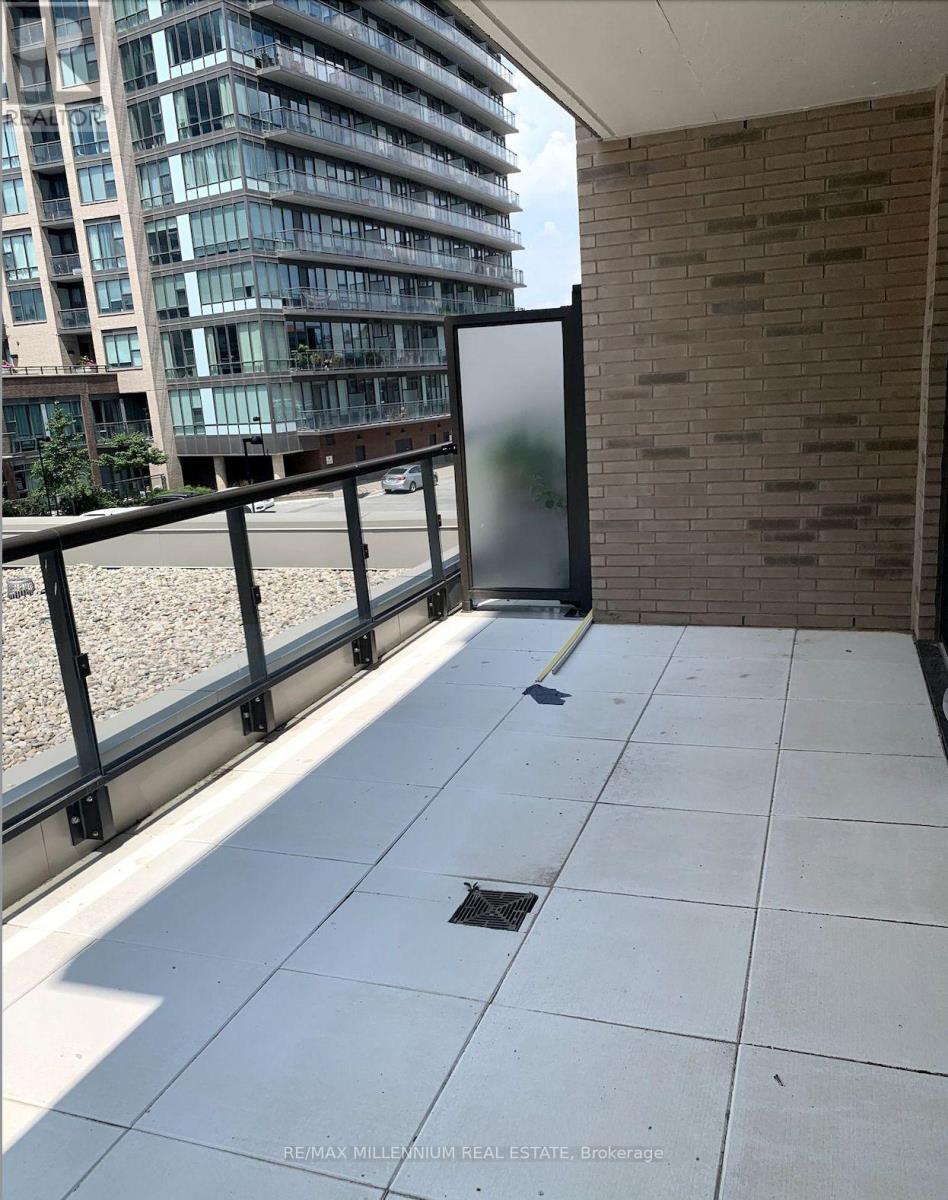233 - 55 Duke Street Kitchener, Ontario N2H 0C9
Interested?
Contact us for more information
Faiz Tahir
Broker
81 Zenway Blvd #25
Woodbridge, Ontario L4H 0S5
$479,888Maintenance, Heat, Electricity, Common Area Maintenance, Insurance, Parking
$463.73 Monthly
Maintenance, Heat, Electricity, Common Area Maintenance, Insurance, Parking
$463.73 MonthlyWelcome to Young Condos at 55 Duke St W, this brand new 1 Bed Plus Den Unit features a total of 929Sqft. of Living area including a 209 Sqft. terrace in the highly desirable Kitchener downtown core.Steps from Lrt, city hall, restaurant shopping an ideal location with your lifestyle in mind. The kitchen is a true masterpiece, featuring a sleek and contemporary design, complete with top-of-the-line full-size appliances that make cooking a joyful experience. Terrace features exterior hose and private views perfect for BBQ's and enjoying the outdoor life. One of the best layouts with over $10k in upgrades from the builder $$$. **** EXTRAS **** Building features a party room, Lobby Lounge, Workshare Space, Dog Wash/Run, Outdoor Terrace With Seating, Self-Serve Car Wash, Fitness Room And Spin Studio, Dining Room With Kitchenette And Outdoor Rooftop Running (Rubber) Track. (id:58576)
Property Details
| MLS® Number | X11215062 |
| Property Type | Single Family |
| AmenitiesNearBy | Park, Public Transit, Schools |
| CommunityFeatures | Pet Restrictions |
| ParkingSpaceTotal | 1 |
| PoolType | Indoor Pool |
Building
| BathroomTotal | 1 |
| BedroomsAboveGround | 1 |
| BedroomsBelowGround | 1 |
| BedroomsTotal | 2 |
| Amenities | Exercise Centre, Visitor Parking, Storage - Locker |
| Appliances | Dishwasher, Dryer, Garage Door Opener, Microwave, Refrigerator, Stove, Washer |
| CoolingType | Central Air Conditioning |
| ExteriorFinish | Brick, Concrete |
| FireProtection | Security Guard, Security System |
| FlooringType | Laminate |
| HeatingFuel | Natural Gas |
| HeatingType | Forced Air |
| SizeInterior | 899.9921 - 998.9921 Sqft |
| Type | Apartment |
Parking
| Underground |
Land
| Acreage | No |
| LandAmenities | Park, Public Transit, Schools |
Rooms
| Level | Type | Length | Width | Dimensions |
|---|---|---|---|---|
| Main Level | Kitchen | 9.48 m | 13.09 m | 9.48 m x 13.09 m |
| Main Level | Den | 10.6 m | 10.79 m | 10.6 m x 10.79 m |
| Main Level | Primary Bedroom | 10.07 m | 10.89 m | 10.07 m x 10.89 m |
| Sub-basement | Living Room | 10.17 m | 13.09 m | 10.17 m x 13.09 m |
https://www.realtor.ca/real-estate/27688518/233-55-duke-street-kitchener















