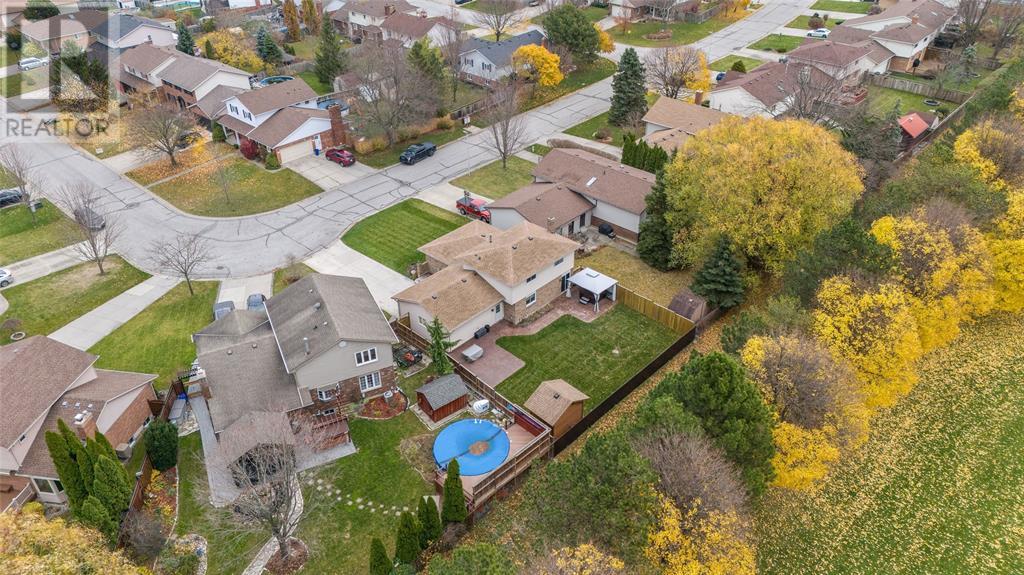125 Conestoga Drive Sarnia, Ontario N7S 5V9
Interested?
Contact us for more information
Reck Dasilva
Salesperson
148 Front St. N.
Sarnia, Ontario N7T 5S3
Chynna Dasilva
Salesperson
148 Front St. N.
Sarnia, Ontario N7T 5S3
$629,999
Prime location! This home is perfectly situated in a quiet neighbourhood, offering convenience and comfort. Just steps away from Lambton College, the Lambton Mall, and countless restaurants. Inside, you’ll find an immaculately maintained home beaming with pride of ownership. With lots of room for the family. 4 bedrooms and a den downstairs, along with 2 full bathrooms. Enjoy the private backyard and hot tub during these chilly days. Ample storage in the attached double car garage. Must see!! (id:58576)
Property Details
| MLS® Number | 24028434 |
| Property Type | Single Family |
| Features | Double Width Or More Driveway, Concrete Driveway |
Building
| BathroomTotal | 2 |
| BedroomsAboveGround | 4 |
| BedroomsTotal | 4 |
| ArchitecturalStyle | 3 Level |
| ConstructedDate | 1987 |
| ConstructionStyleAttachment | Attached |
| ConstructionStyleSplitLevel | Backsplit |
| CoolingType | Central Air Conditioning |
| ExteriorFinish | Aluminum/vinyl, Brick |
| FlooringType | Ceramic/porcelain, Hardwood, Laminate |
| FoundationType | Block, Concrete |
| HeatingFuel | Natural Gas |
| HeatingType | Forced Air, Furnace |
Parking
| Garage |
Land
| Acreage | No |
| SizeIrregular | 66.44x120.32 |
| SizeTotalText | 66.44x120.32 |
| ZoningDescription | R1 |
Rooms
| Level | Type | Length | Width | Dimensions |
|---|---|---|---|---|
| Second Level | Living Room | 15.6 x 11.8 | ||
| Second Level | Dining Room | 9.10 x 11.6 | ||
| Second Level | Kitchen | 12.8 x 10.11 | ||
| Third Level | 4pc Bathroom | Measurements not available | ||
| Third Level | Bedroom | 9.3 x 9.10 | ||
| Third Level | Bedroom | 12.10 x 9.11 | ||
| Third Level | Primary Bedroom | 13 x 12.6 | ||
| Basement | Other | 10.3 x 11.1 | ||
| Basement | Playroom | 10.9 x 8.3 | ||
| Basement | Recreation Room | 13.11 x 11.1 | ||
| Main Level | Bedroom | 7.11 x 12.1 | ||
| Main Level | 3pc Bathroom | Measurements not available | ||
| Main Level | Family Room/fireplace | 19.10 x 12.8 |
https://www.realtor.ca/real-estate/27687749/125-conestoga-drive-sarnia




































