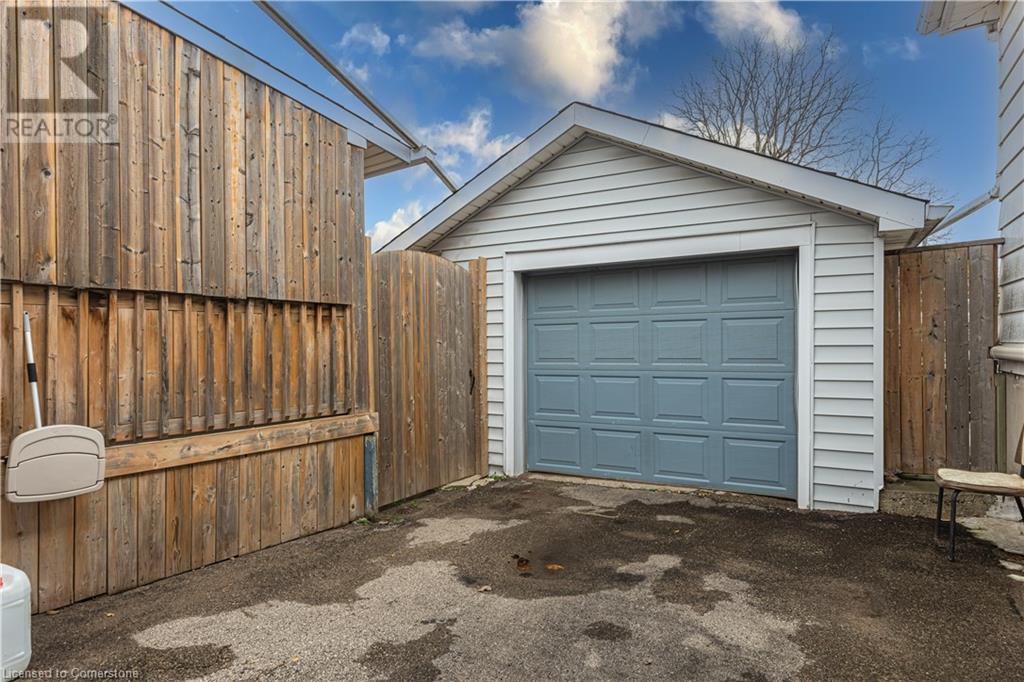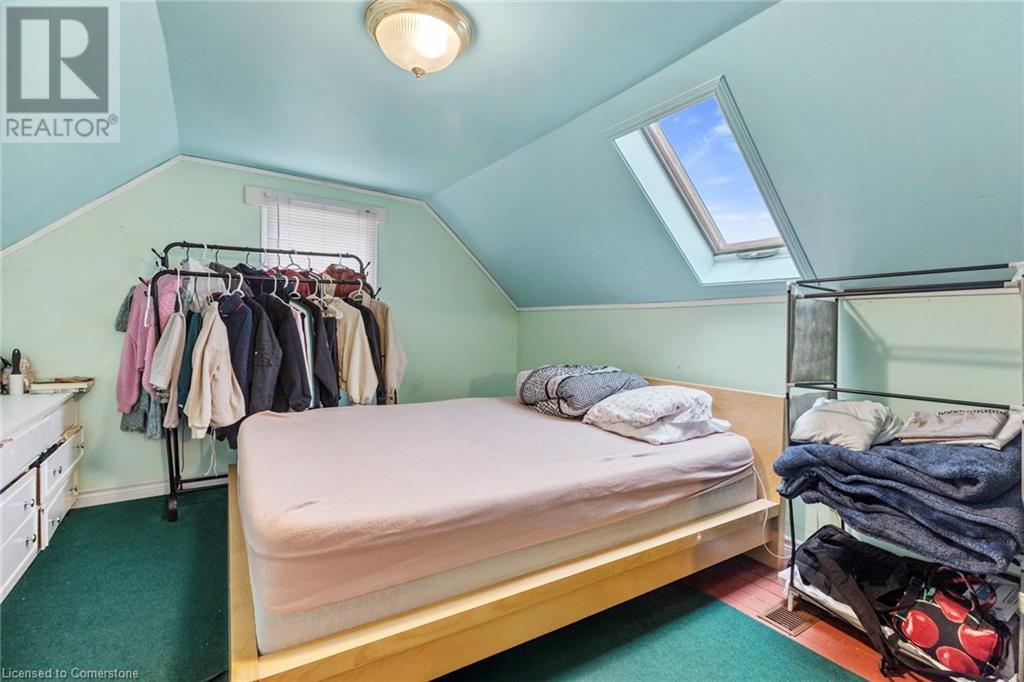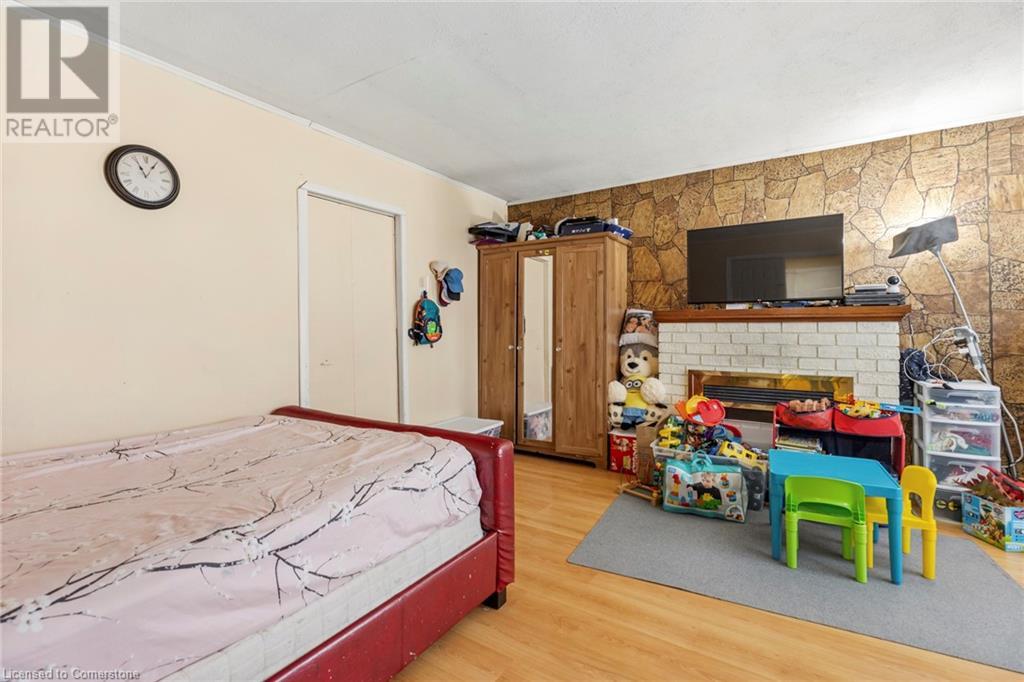448 Third Street London, Ontario N5W 4W6
Interested?
Contact us for more information
Grace Oros
Salesperson
640 Riverbend Dr.
Kitchener, Ontario N2K 3S2
$469,000
Welcome to 448 Third Street, London ! Calling all first time homebuyers and investors, this is what your looking for! This home is with rental permit! Charming Detached single family bungalow with 3 beds and 1 full bath nestled on a quiet and within an established neighbourhood. This home features 3 spacious bedroom, a massive living room and additonal space for family room. Adequate 1 full bath, kitchen and a dining area with walk out to the huge and fenced backyard. Easy access to grocery stores, Fanshawe college , Argyle mall, schools, parks and many more! Book your showing today! (id:58576)
Property Details
| MLS® Number | 40681004 |
| Property Type | Single Family |
| AmenitiesNearBy | Golf Nearby, Park, Schools, Shopping |
| CommunityFeatures | Community Centre |
| ParkingSpaceTotal | 3 |
Building
| BathroomTotal | 1 |
| BedroomsAboveGround | 3 |
| BedroomsTotal | 3 |
| Appliances | Dishwasher, Dryer, Refrigerator, Washer, Gas Stove(s) |
| ArchitecturalStyle | Bungalow |
| BasementDevelopment | Unfinished |
| BasementType | Crawl Space (unfinished) |
| ConstructedDate | 1934 |
| ConstructionStyleAttachment | Detached |
| CoolingType | Central Air Conditioning |
| ExteriorFinish | Vinyl Siding |
| HeatingType | Forced Air |
| StoriesTotal | 1 |
| SizeInterior | 1200 Sqft |
| Type | House |
| UtilityWater | Municipal Water |
Parking
| Detached Garage |
Land
| AccessType | Highway Access, Highway Nearby |
| Acreage | No |
| LandAmenities | Golf Nearby, Park, Schools, Shopping |
| Sewer | Municipal Sewage System |
| SizeFrontage | 40 Ft |
| SizeTotalText | Under 1/2 Acre |
| ZoningDescription | R2-3 |
Rooms
| Level | Type | Length | Width | Dimensions |
|---|---|---|---|---|
| Second Level | Bedroom | 11'0'' x 12'6'' | ||
| Main Level | 4pc Bathroom | Measurements not available | ||
| Main Level | Dining Room | 10'0'' x 15'0'' | ||
| Main Level | Kitchen | 11'0'' x 10'0'' | ||
| Main Level | Great Room | 12'6'' x 5'0'' | ||
| Main Level | Family Room | 15'0'' x 15'0'' | ||
| Main Level | Living Room | 17'6'' x 10'6'' | ||
| Main Level | Bedroom | 11'0'' x 7'6'' | ||
| Main Level | Bedroom | 10'6'' x 7'6'' |
https://www.realtor.ca/real-estate/27687247/448-third-street-london




















