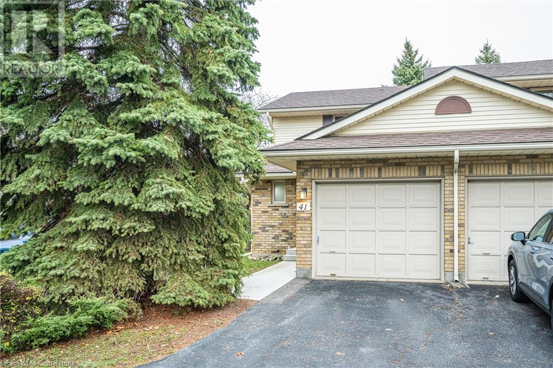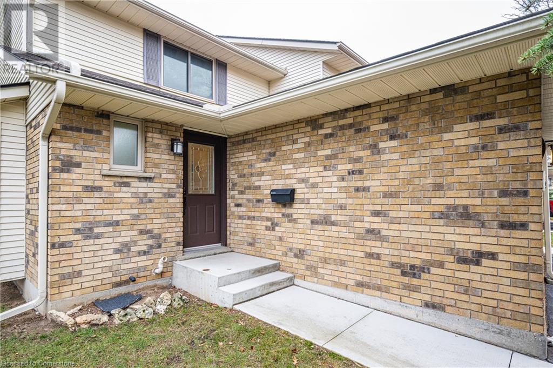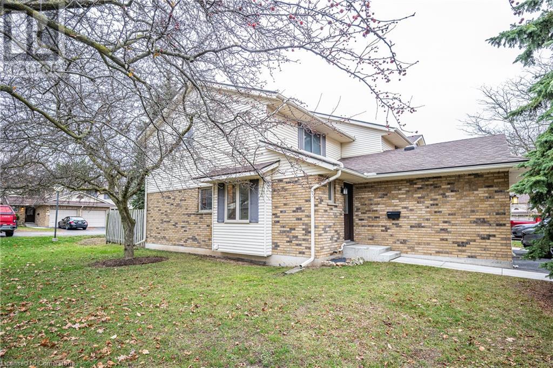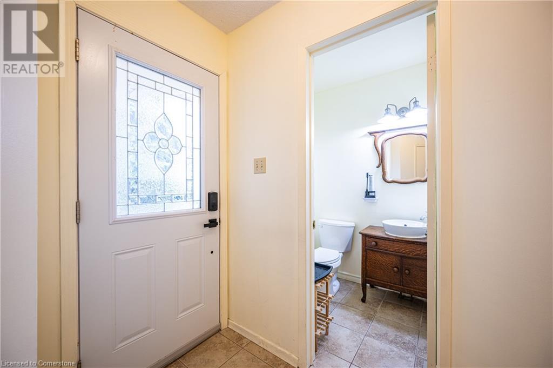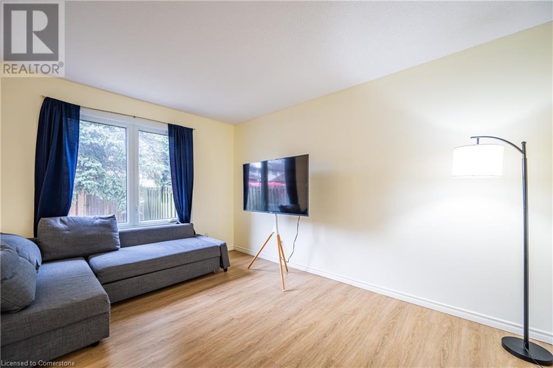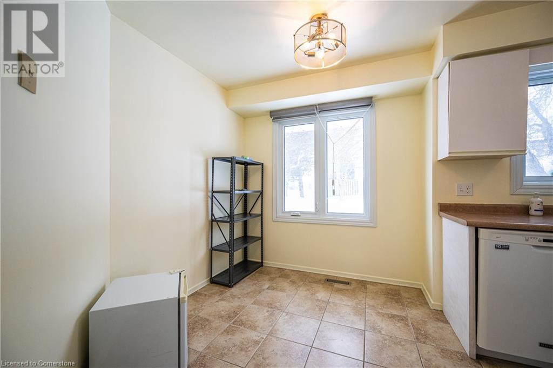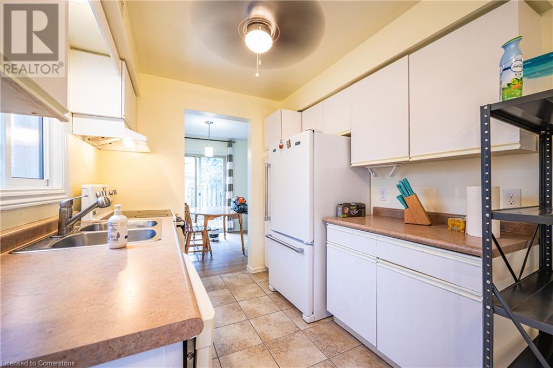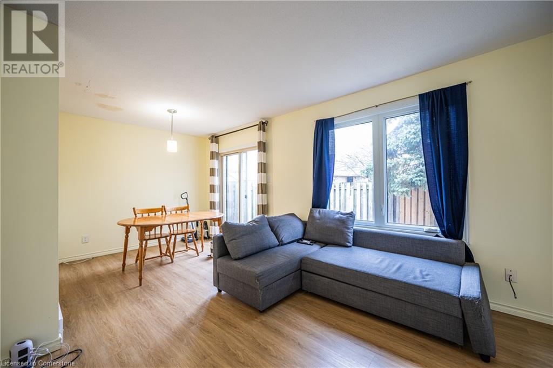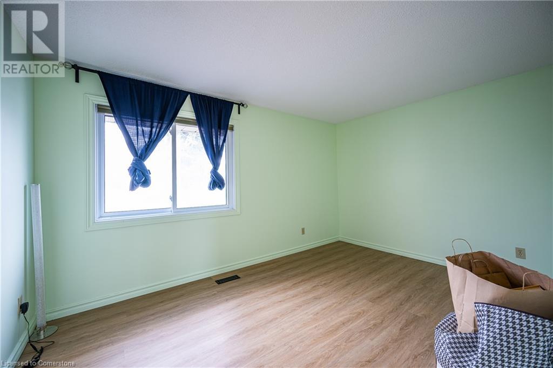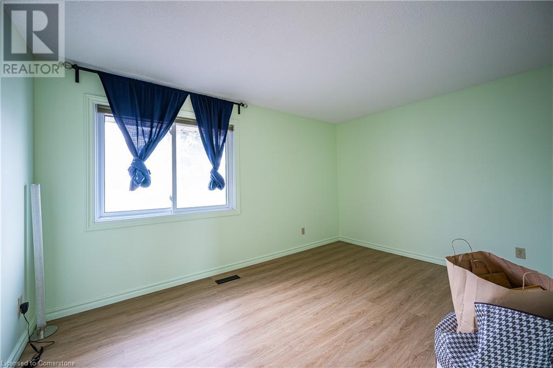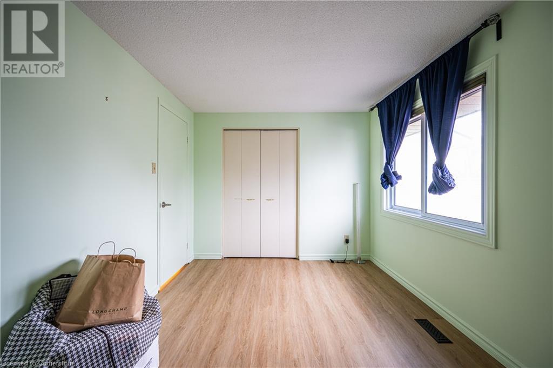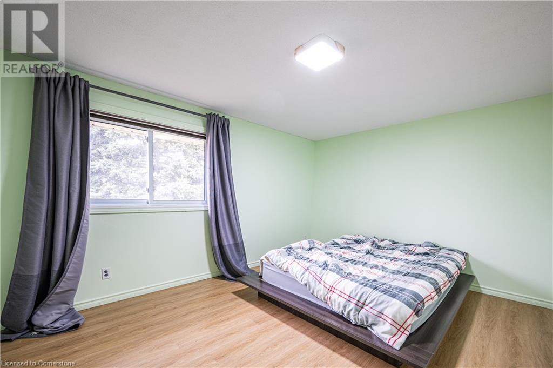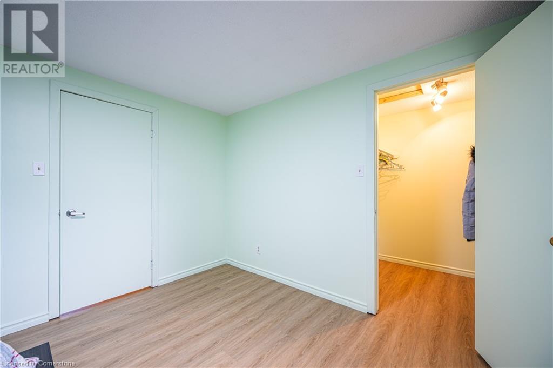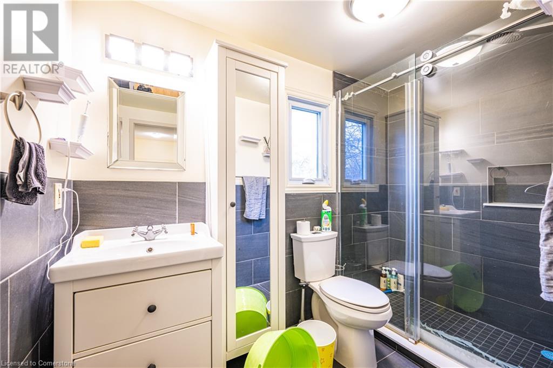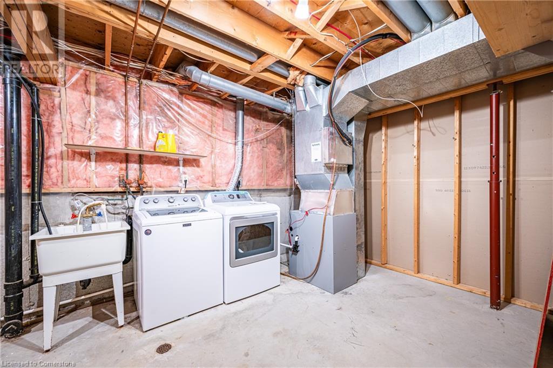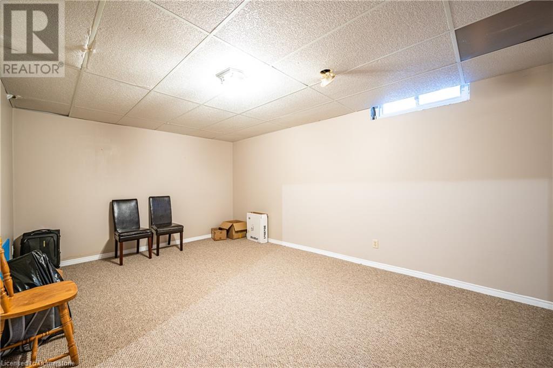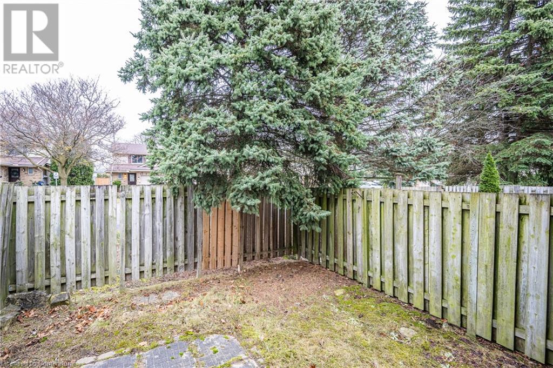375 Kingscourt Drive Unit# 41 Waterloo, Ontario N2K 3N7
Interested?
Contact us for more information
Lin Yao
Salesperson
Solid State Realty Inc.
585 Queen St. S., Unit 101
Kitchener, Ontario N2G 4S4
585 Queen St. S., Unit 101
Kitchener, Ontario N2G 4S4
2 Bedroom
2 Bathroom
1164 sqft
2 Level
Central Air Conditioning
Forced Air
$2,650 MonthlyInsuranceMaintenance, Insurance
$320 Monthly
Maintenance, Insurance
$320 MonthlyFantastic townhouse located right next to Conestoga Mall. This end unit home features 2 large bedrooms and 2 bathrooms. Main floor and all bedrooms are carpet free. Master bedroom has a large walk-in closet. Second floor bathroom features walk-in shower with sliding door. Basement has a finished rec room. There is a single car garage and single car driveway. Backyard is fenced for privacy. New water softener. It is minutes away from LRT and parks, with easy access to highway. (id:58576)
Property Details
| MLS® Number | 40681378 |
| Property Type | Single Family |
| AmenitiesNearBy | Park, Public Transit, Shopping |
| Features | Conservation/green Belt, Automatic Garage Door Opener |
| ParkingSpaceTotal | 2 |
Building
| BathroomTotal | 2 |
| BedroomsAboveGround | 2 |
| BedroomsTotal | 2 |
| Appliances | Dishwasher, Refrigerator, Stove, Water Softener, Washer, Hood Fan, Window Coverings, Garage Door Opener |
| ArchitecturalStyle | 2 Level |
| BasementDevelopment | Partially Finished |
| BasementType | Full (partially Finished) |
| ConstructionStyleAttachment | Attached |
| CoolingType | Central Air Conditioning |
| ExteriorFinish | Brick, Vinyl Siding |
| HalfBathTotal | 1 |
| HeatingFuel | Natural Gas |
| HeatingType | Forced Air |
| StoriesTotal | 2 |
| SizeInterior | 1164 Sqft |
| Type | Row / Townhouse |
| UtilityWater | Municipal Water |
Parking
| Attached Garage |
Land
| Acreage | No |
| LandAmenities | Park, Public Transit, Shopping |
| Sewer | Municipal Sewage System |
| SizeTotalText | Unknown |
| ZoningDescription | R8 |
Rooms
| Level | Type | Length | Width | Dimensions |
|---|---|---|---|---|
| Second Level | 3pc Bathroom | Measurements not available | ||
| Second Level | Bedroom | 11'2'' x 13'11'' | ||
| Second Level | Bedroom | 9'0'' x 8'0'' | ||
| Basement | Recreation Room | 12'9'' x 18'3'' | ||
| Main Level | 2pc Bathroom | Measurements not available | ||
| Main Level | Living Room | 13'3'' x 10'6'' | ||
| Main Level | Dining Room | 9'1'' x 8'6'' | ||
| Main Level | Breakfast | 9'1'' x 8'6'' | ||
| Main Level | Kitchen | 8'0'' x 8'11'' |
https://www.realtor.ca/real-estate/27687009/375-kingscourt-drive-unit-41-waterloo


