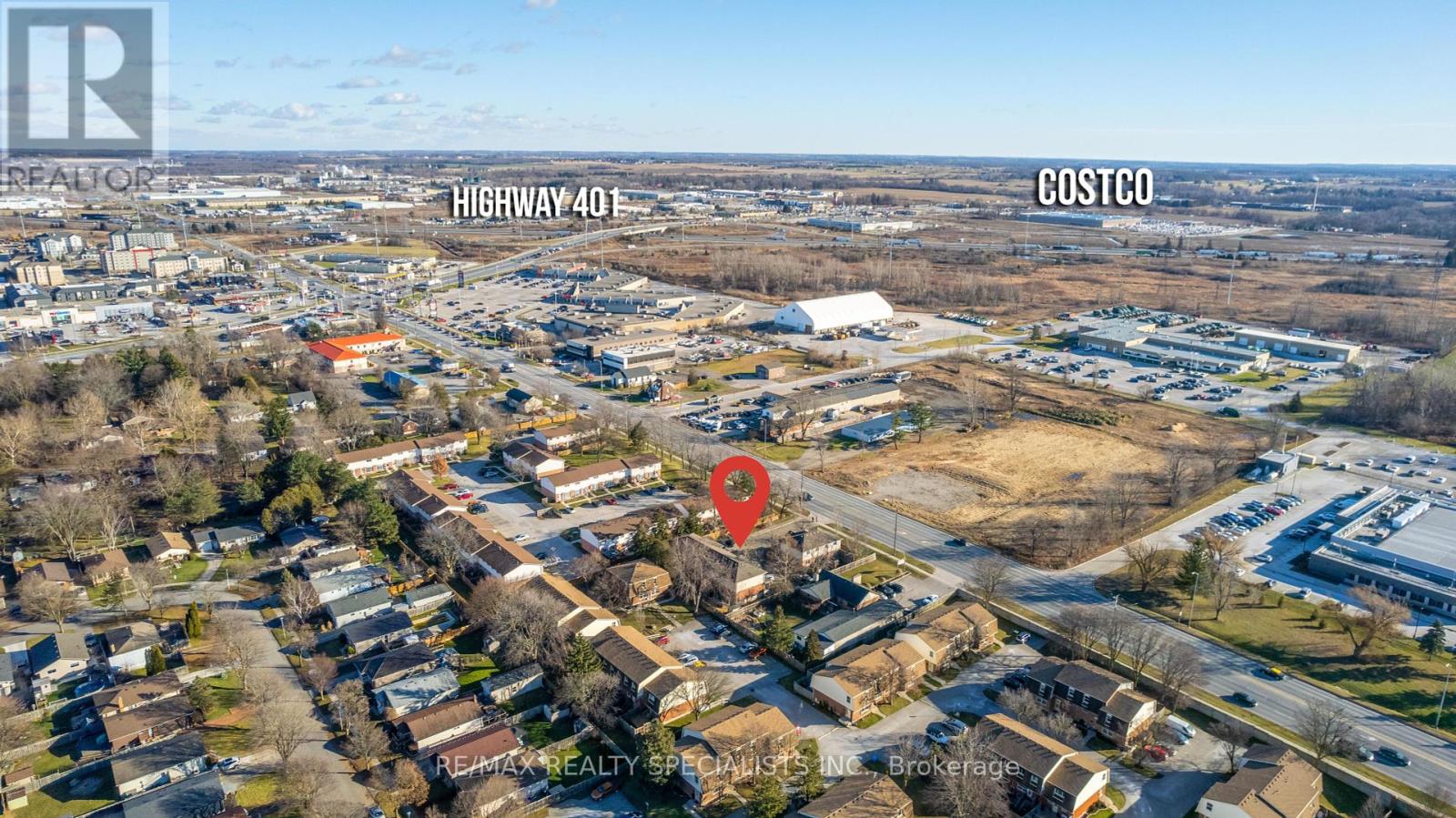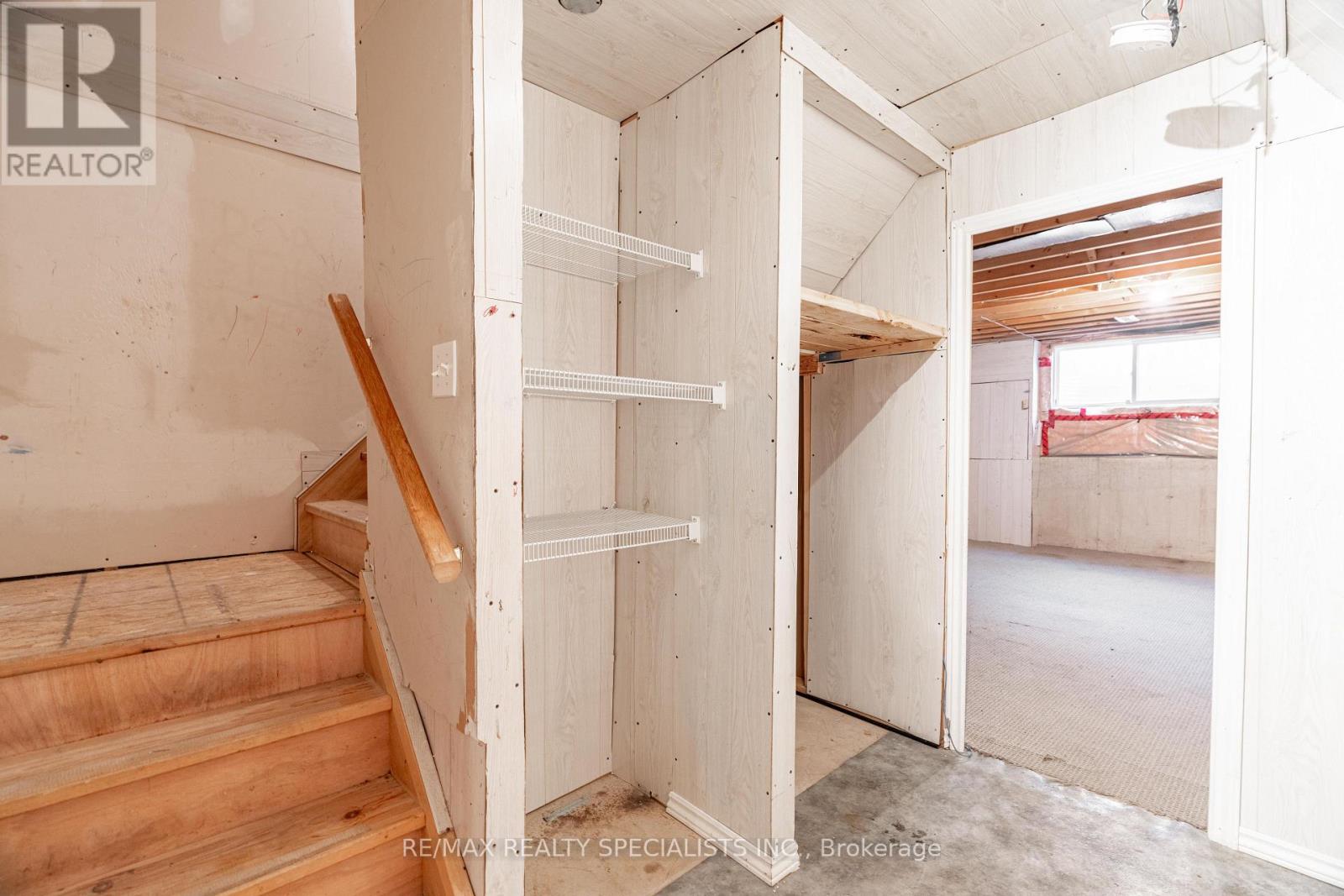10 - 688 Exeter Road London, Ontario N6E 1L2
Interested?
Contact us for more information
Kv Singh
Broker
16069 Airport Road Unit 1
Caledon East, Ontario L7C 1G4
Dilshan Kaur Mander
Salesperson
16069 Airport Road Unit 1
Caledon East, Ontario L7C 1G4
$2,500 Monthly
Welcome to this well-maintained 2-story home. Built in 2009, this spacious property offers 3 generous bedrooms and 3 bathrooms (2 full, 1 half), making it an ideal family home. The main floor features an open and inviting layout with a bright living area and a functional kitchen, perfect for entertaining or relaxing with loved ones. The upper level includes 3 spacious bedrooms, including a master suite with a private ensuite bathroom. In addition, the home offers convenient in-house laundry facilities and ample storage space. Additional highlights include a single-car garage and a large driveway, providing plenty of parking options for residents and guests. The well-maintained backyard is perfect for enjoying the outdoors, while the location offers convenience with easy access to major highways and numerous amenities. This home offers the perfect blend of comfort and convenience don't miss the opportunity to make it yours! **** EXTRAS **** Proximity to Major Highways: Located just minutes from Highway 401, offering quick access for commuters.Nearby Amenities:Close to shopping centers, dining options, schools, and recreational facilities, ensuring that everything that you need (id:58576)
Property Details
| MLS® Number | X11074770 |
| Property Type | Single Family |
| Community Name | South X |
| AmenitiesNearBy | Park, Public Transit, Schools |
| CommunityFeatures | Pets Not Allowed |
| ParkingSpaceTotal | 3 |
Building
| BathroomTotal | 3 |
| BedroomsAboveGround | 3 |
| BedroomsTotal | 3 |
| Appliances | Dryer, Washer, Window Coverings |
| BasementDevelopment | Unfinished |
| BasementType | N/a (unfinished) |
| CoolingType | Central Air Conditioning |
| ExteriorFinish | Brick |
| HalfBathTotal | 1 |
| HeatingFuel | Electric |
| HeatingType | Forced Air |
| StoriesTotal | 2 |
| SizeInterior | 1199.9898 - 1398.9887 Sqft |
| Type | Row / Townhouse |
Parking
| Attached Garage |
Land
| Acreage | No |
| LandAmenities | Park, Public Transit, Schools |
Rooms
| Level | Type | Length | Width | Dimensions |
|---|---|---|---|---|
| Second Level | Primary Bedroom | 3.67 m | 4.3 m | 3.67 m x 4.3 m |
| Second Level | Bedroom 2 | 3.72 m | 2.87 m | 3.72 m x 2.87 m |
| Second Level | Bedroom 3 | 2.46 m | 3.01 m | 2.46 m x 3.01 m |
| Lower Level | Laundry Room | 2.97 m | 2.82 m | 2.97 m x 2.82 m |
| Ground Level | Living Room | 6.81 m | 5.21 m | 6.81 m x 5.21 m |
| Ground Level | Kitchen | 3.18 m | 2.97 m | 3.18 m x 2.97 m |
| Ground Level | Dining Room | 3.18 m | 2.16 m | 3.18 m x 2.16 m |
| Ground Level | Foyer | 4.81 m | 1.91 m | 4.81 m x 1.91 m |
https://www.realtor.ca/real-estate/27686556/10-688-exeter-road-london-south-x







































